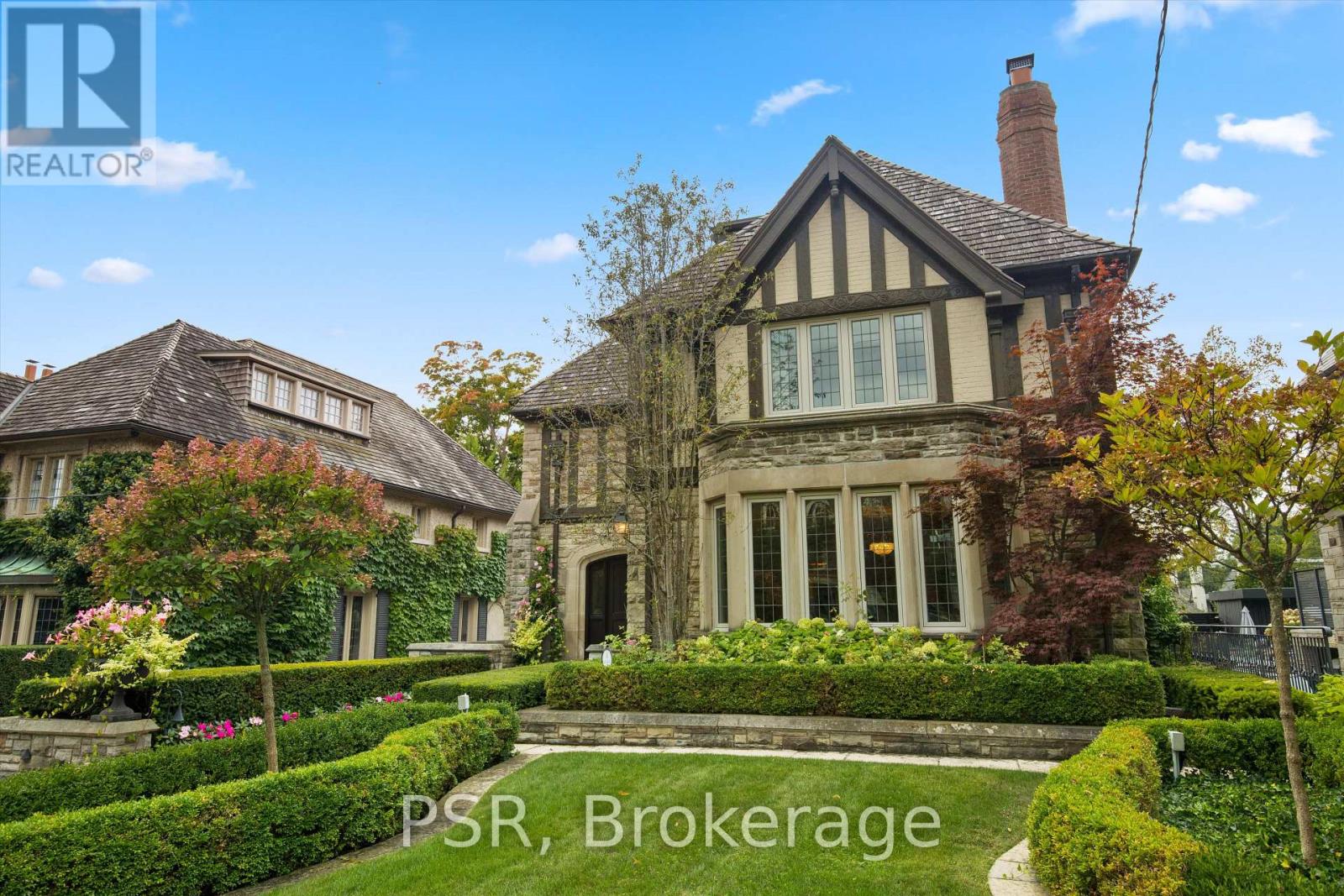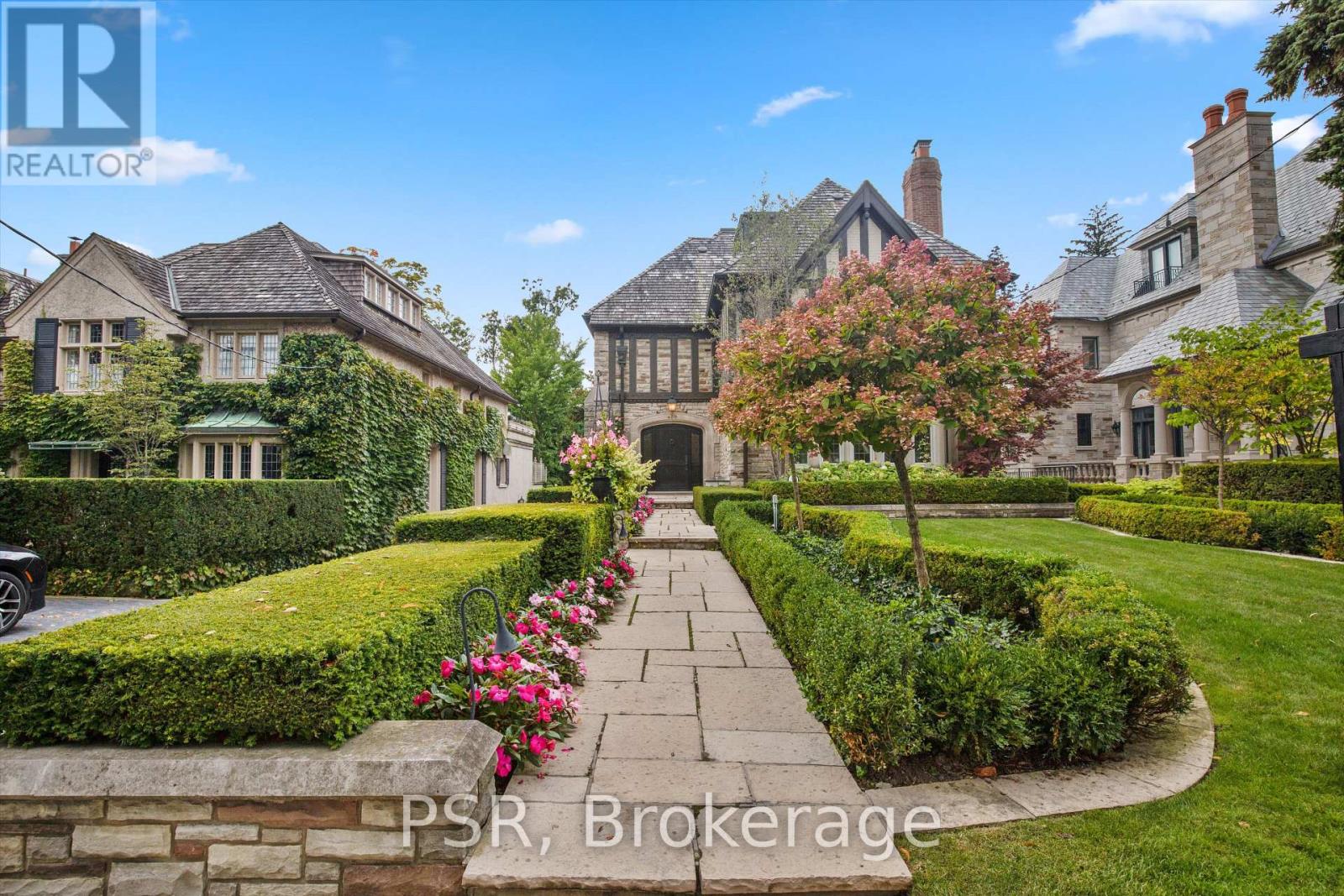420 Russell Hill Road Toronto, Ontario M5P 2S3
$8,249,000
Welcome To 420 Russell Hill Road, A Traditional Marvel Nestled In The Heart Of Prestigious Forest Hill. Just Steps Away From The Forest Hill Village And Canada's Top Private Schools, UCC And BSS, This Home Offers The Perfect Blend Of Elegance And Convenience. Situated On A Sprawling 50x188 Lot, This Property Boasts Exceptional Landscaping That Enhances Its Timeless Charm. Inside, You'll Find Grand Rooms That Are Ideal For Hosting Gatherings Of Any Scale. This Home Seamlessly Combines Original Architectural Details With Tasteful Modern Updates, Making It Both A Nod To Classic Design And A Space Ready For Today's Lifestyle. This Homes Luxury Of Space Is Exemplified By The Primary Bedroom Suite. Here, You'll Enjoy The Indulgence Of A Dedicated Closet Room, A Fully Updated Ensuite Bathroom And A Cozy Sitting Room, Perfect For Relaxation. Step Outside To A Beautifully Deep Backyard, Ideal For Outdoor Dining, Lounging And Endless Possibilities For Future Additions. Welcome Home! (id:50886)
Property Details
| MLS® Number | C9365082 |
| Property Type | Single Family |
| Community Name | Forest Hill South |
| ParkingSpaceTotal | 7 |
Building
| BathroomTotal | 5 |
| BedroomsAboveGround | 5 |
| BedroomsTotal | 5 |
| Appliances | Dishwasher, Freezer, Microwave, Oven, Refrigerator, Stove, Window Coverings, Wine Fridge |
| BasementDevelopment | Finished |
| BasementType | N/a (finished) |
| ConstructionStyleAttachment | Detached |
| CoolingType | Central Air Conditioning |
| ExteriorFinish | Brick |
| FireplacePresent | Yes |
| FlooringType | Tile, Hardwood |
| FoundationType | Unknown |
| HalfBathTotal | 2 |
| HeatingFuel | Natural Gas |
| HeatingType | Forced Air |
| StoriesTotal | 3 |
| Type | House |
| UtilityWater | Municipal Water |
Parking
| Garage |
Land
| Acreage | No |
| Sewer | Sanitary Sewer |
| SizeDepth | 188 Ft |
| SizeFrontage | 50 Ft |
| SizeIrregular | 50 X 188 Ft |
| SizeTotalText | 50 X 188 Ft |
Rooms
| Level | Type | Length | Width | Dimensions |
|---|---|---|---|---|
| Second Level | Primary Bedroom | 5 m | 6 m | 5 m x 6 m |
| Second Level | Bedroom 2 | 3.3 m | 4.7 m | 3.3 m x 4.7 m |
| Second Level | Bedroom 3 | 3.1 m | 4.7 m | 3.1 m x 4.7 m |
| Second Level | Den | 4.1 m | 5.1 m | 4.1 m x 5.1 m |
| Third Level | Bedroom 5 | 3.9 m | 4.7 m | 3.9 m x 4.7 m |
| Third Level | Bedroom 4 | 4.9 m | 3.5 m | 4.9 m x 3.5 m |
| Basement | Recreational, Games Room | 6.1 m | 5.8 m | 6.1 m x 5.8 m |
| Main Level | Foyer | 2.8 m | 2.7 m | 2.8 m x 2.7 m |
| Main Level | Living Room | 6.1 m | 7 m | 6.1 m x 7 m |
| Main Level | Dining Room | 5.9 m | 4.9 m | 5.9 m x 4.9 m |
| Main Level | Kitchen | 3.5 m | 4.8 m | 3.5 m x 4.8 m |
| Main Level | Family Room | 7.4 m | 4.4 m | 7.4 m x 4.4 m |
Interested?
Contact us for more information
Jordan Grosman
Salesperson
325 Lonsdale Road
Toronto, Ontario M4V 1X3
Dallas Ryan Barrs
Salesperson
325 Lonsdale Road
Toronto, Ontario M4V 1X3



























































