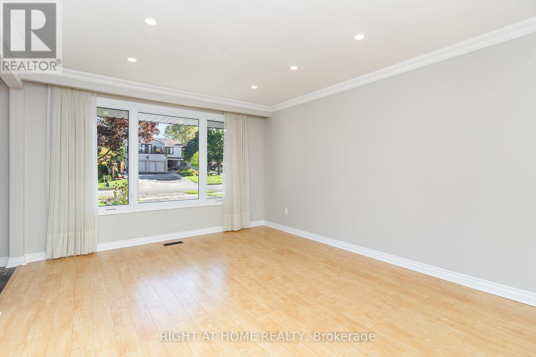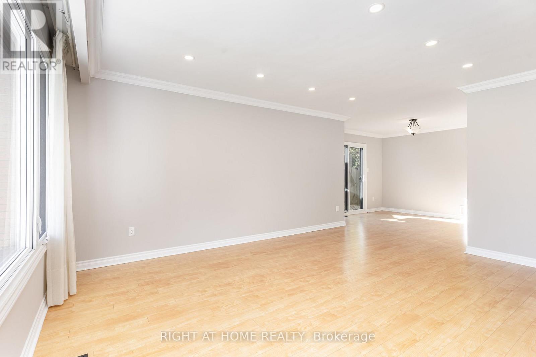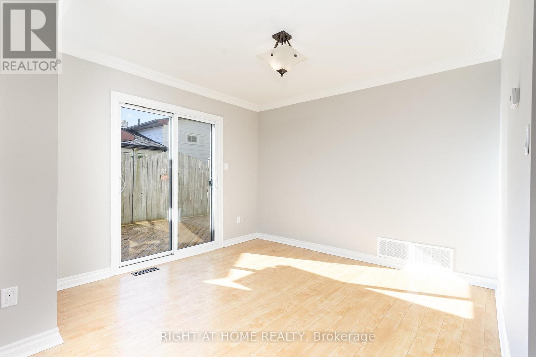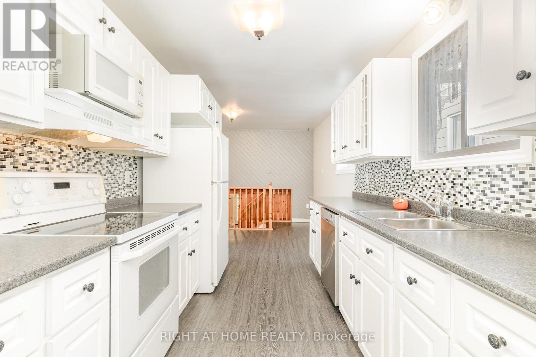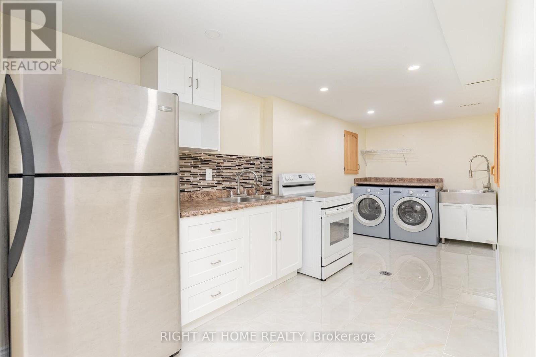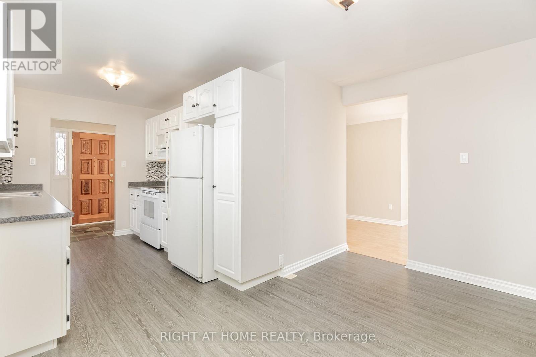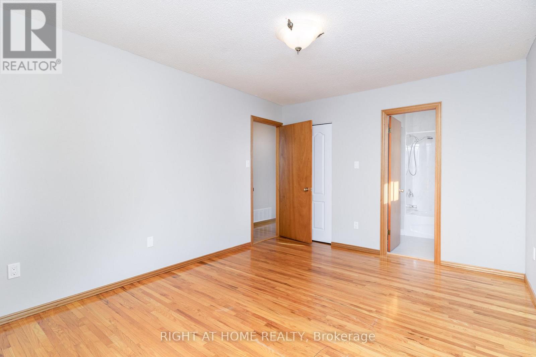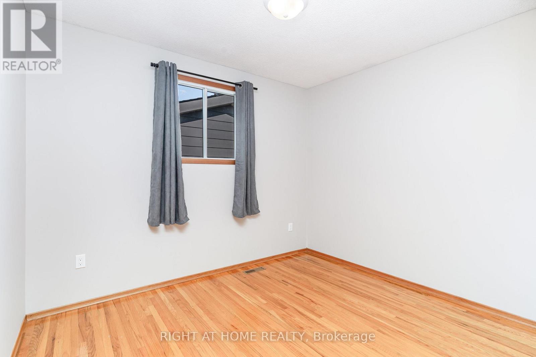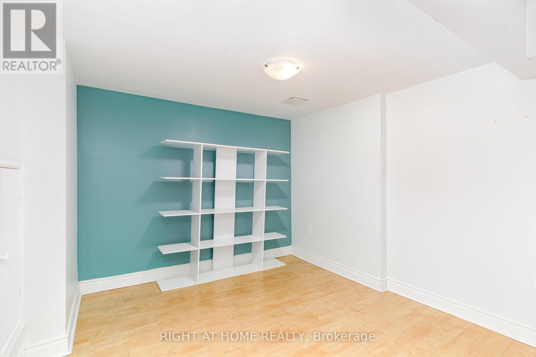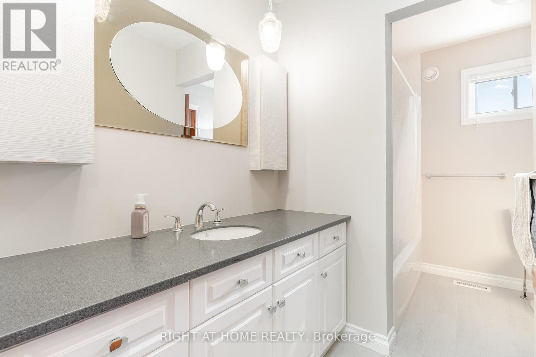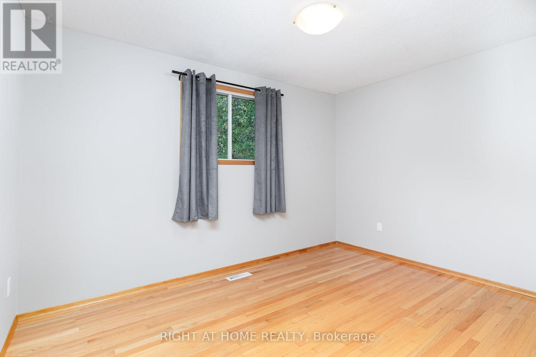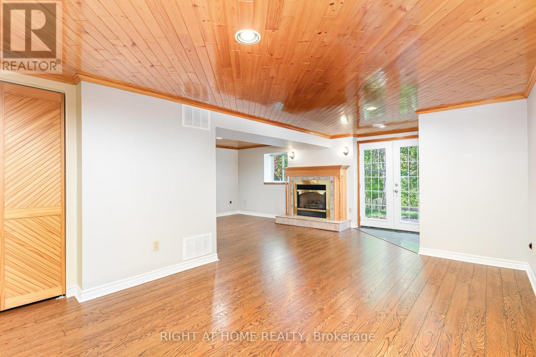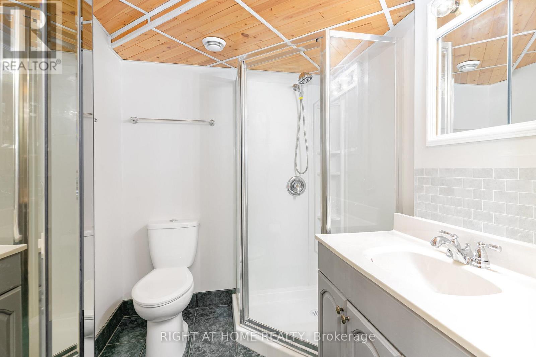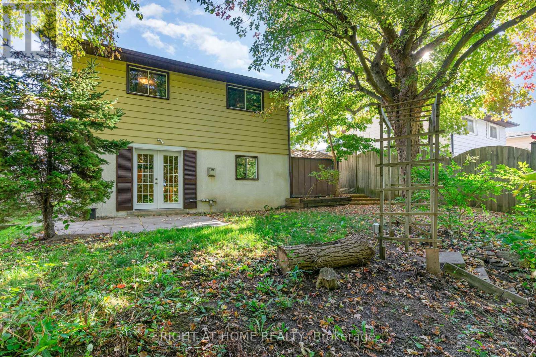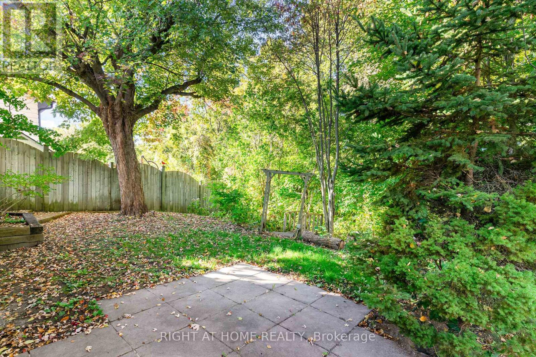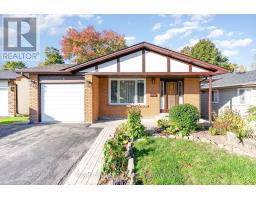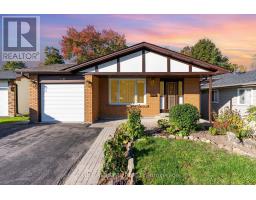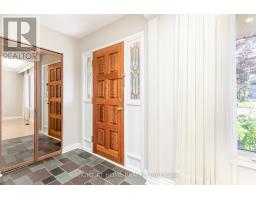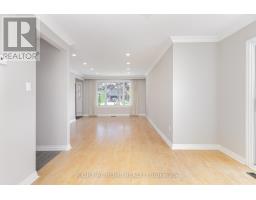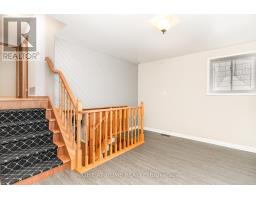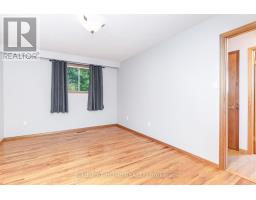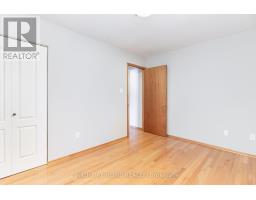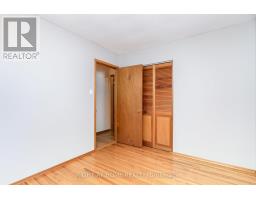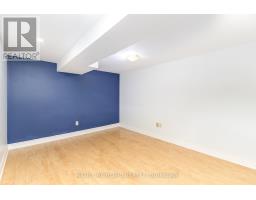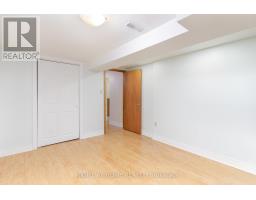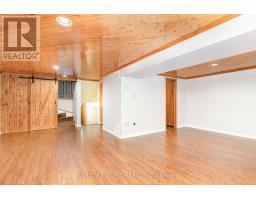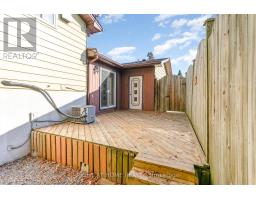420 Safari Drive Oshawa, Ontario L1K 1B6
$769,900
Tucked away on a quiet street and backing onto a gorgeous treed ravine, this beautifully updated four level split offers the perfect balance of modern comfort and natural serenity. Airy and open, the main floor features a lovely renovated Family sized eat in kitchen with loads of cupboard and counter space as well as a broom closet and separate eating area. Living and Dining are open concept featuring walk out to a large deck with garage access door. Upstairs boasts three spacious bedrooms, Primary enjoys semi access to a large 4 piece bath. Lower level consists of a huge Family room with cozy gas fireplace and walkout to the absolutely stunning treed ravine! Basement level houses a large updated summer kitchen with laundry room and 3 piece bath, there are two additional bedrooms on this level. Quick walk to schools and close to the Courtice border, this home is super convenient to big box stores including Walmart - Home Depot - Winners - Superstore - Restaurants - Community Centre - Highways 401 - 407 - 35/115 and Beyond! If you only have time to see one home on your visit... choose a winner, come see us at 420 Safari Drive! (id:50886)
Open House
This property has open houses!
2:00 pm
Ends at:4:00 pm
Property Details
| MLS® Number | E12472529 |
| Property Type | Single Family |
| Community Name | Eastdale |
| Equipment Type | Water Heater |
| Features | In-law Suite |
| Parking Space Total | 3 |
| Rental Equipment Type | Water Heater |
Building
| Bathroom Total | 2 |
| Bedrooms Above Ground | 3 |
| Bedrooms Below Ground | 2 |
| Bedrooms Total | 5 |
| Appliances | Dishwasher, Dryer, Stove, Washer, Refrigerator |
| Basement Development | Finished |
| Basement Type | N/a (finished) |
| Construction Style Attachment | Detached |
| Construction Style Split Level | Backsplit |
| Cooling Type | Central Air Conditioning |
| Exterior Finish | Brick, Aluminum Siding |
| Fireplace Present | Yes |
| Flooring Type | Laminate, Ceramic, Hardwood |
| Foundation Type | Concrete |
| Heating Fuel | Natural Gas |
| Heating Type | Forced Air |
| Size Interior | 1,100 - 1,500 Ft2 |
| Type | House |
| Utility Water | Municipal Water |
Parking
| Attached Garage | |
| Garage |
Land
| Acreage | No |
| Sewer | Sanitary Sewer |
| Size Depth | 125 Ft |
| Size Frontage | 45 Ft ,4 In |
| Size Irregular | 45.4 X 125 Ft |
| Size Total Text | 45.4 X 125 Ft |
Rooms
| Level | Type | Length | Width | Dimensions |
|---|---|---|---|---|
| Basement | Kitchen | 5.05 m | 2.43 m | 5.05 m x 2.43 m |
| Basement | Bedroom 4 | 3.93 m | 3.1 m | 3.93 m x 3.1 m |
| Basement | Bedroom 5 | 3.87 m | 3.1 m | 3.87 m x 3.1 m |
| Lower Level | Family Room | 5.85 m | 4.66 m | 5.85 m x 4.66 m |
| Upper Level | Primary Bedroom | 4.51 m | 3.32 m | 4.51 m x 3.32 m |
| Upper Level | Bedroom 2 | 3.81 m | 2.92 m | 3.81 m x 2.92 m |
| Upper Level | Bedroom 3 | 3.13 m | 2.83 m | 3.13 m x 2.83 m |
| Ground Level | Kitchen | 5.39 m | 2.74 m | 5.39 m x 2.74 m |
| Ground Level | Living Room | 4.84 m | 3.62 m | 4.84 m x 3.62 m |
| Ground Level | Dining Room | 3.32 m | 3.16 m | 3.32 m x 3.16 m |
https://www.realtor.ca/real-estate/29011406/420-safari-drive-oshawa-eastdale-eastdale
Contact Us
Contact us for more information
Craig Canning
Salesperson
242 King Street East #1
Oshawa, Ontario L1H 1C7
(905) 665-2500
Margot Elizabeth Canning
Salesperson
www.gottagetahouse.com/
242 King Street E Unit 1a
Oshawa, Ontario L1H 1C7
(905) 665-2500
(905) 665-3167
www.rightathomerealty.com/




