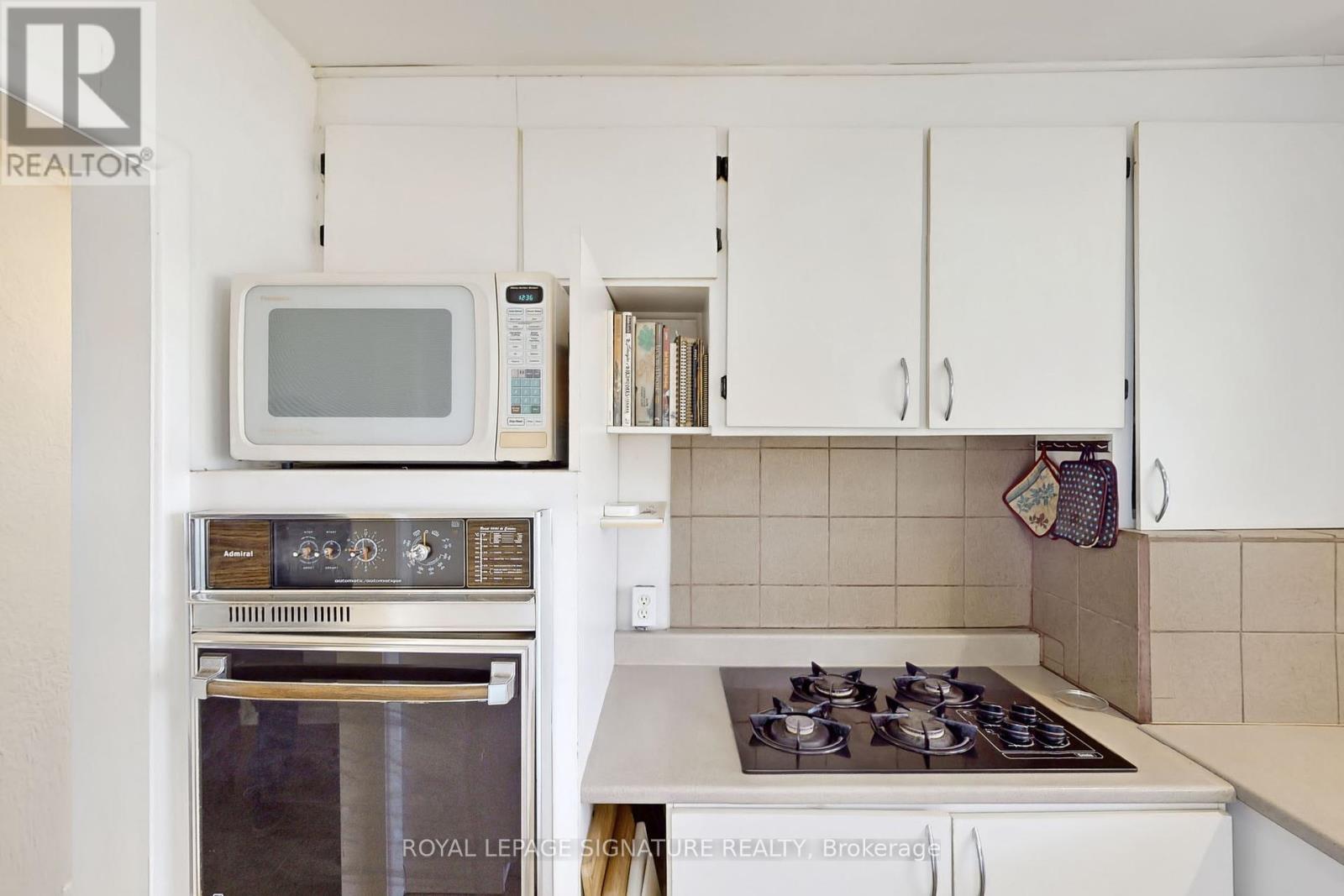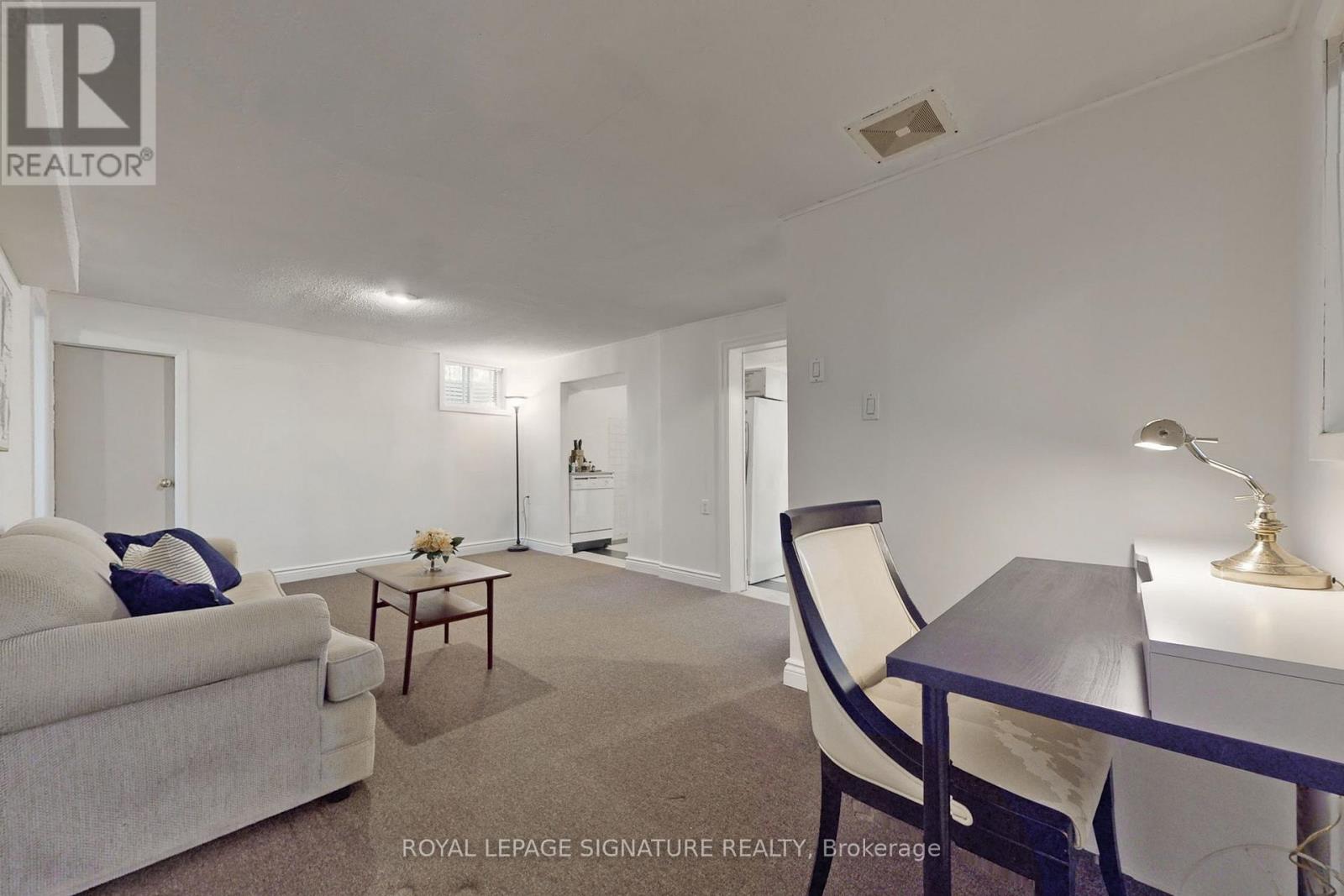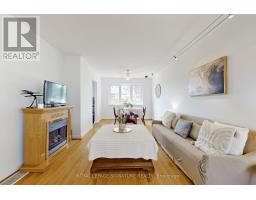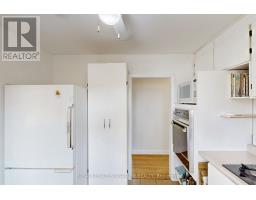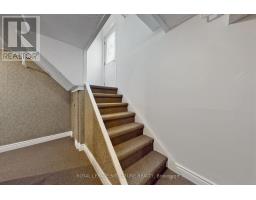420 St Augustine Drive Oakville, Ontario L6K 3E9
$1,155,000
Welcome to this charming bungalow in the highly sought-after Old Oakville, located in the vibrant Kerr Village. This inviting home offers 3 spacious bedrooms and a beautifully updated 4-piecebathroom on the main floor, freshly painted to enhance the bright and welcoming atmosphere. The basement, with its own separate entrance, includes 2 additional bedrooms, a kitchen, and a 3-piecebathroomproviding excellent income potential or the perfect setup for extended family living. Enjoy the best of both worlds with close proximity to Lake Ontario, where you can take relaxing strolls along scenic lake trails. You're also a short walk from the pictures que Oakville Harbour, local boutiques, trendy cafes, and a wide selection of international dining options. The neighborhood blends historic charm with modern convenience, featuring a halal market and a multi-screen cinema for your entertainment. This Property offers the perfect mix of comfort, convenience, and Opportunity don't miss out on making it yours! (id:50886)
Property Details
| MLS® Number | W10421767 |
| Property Type | Single Family |
| Community Name | Old Oakville |
| AmenitiesNearBy | Park, Marina, Public Transit, Schools |
| ParkingSpaceTotal | 3 |
Building
| BathroomTotal | 2 |
| BedroomsAboveGround | 3 |
| BedroomsBelowGround | 2 |
| BedroomsTotal | 5 |
| Appliances | Dishwasher, Dryer, Freezer, Oven, Range, Refrigerator, Stove, Washer, Window Coverings |
| ArchitecturalStyle | Raised Bungalow |
| BasementDevelopment | Finished |
| BasementFeatures | Separate Entrance |
| BasementType | N/a (finished) |
| ConstructionStyleAttachment | Detached |
| CoolingType | Central Air Conditioning |
| ExteriorFinish | Brick |
| FlooringType | Hardwood, Tile |
| HeatingFuel | Natural Gas |
| HeatingType | Forced Air |
| StoriesTotal | 1 |
| Type | House |
| UtilityWater | Municipal Water |
Parking
| Detached Garage |
Land
| Acreage | No |
| LandAmenities | Park, Marina, Public Transit, Schools |
| Sewer | Sanitary Sewer |
| SizeDepth | 62 Ft |
| SizeFrontage | 90 Ft |
| SizeIrregular | 90 X 62 Ft |
| SizeTotalText | 90 X 62 Ft |
| SurfaceWater | Lake/pond |
Rooms
| Level | Type | Length | Width | Dimensions |
|---|---|---|---|---|
| Basement | Sitting Room | 5.92 m | 3.63 m | 5.92 m x 3.63 m |
| Basement | Laundry Room | 4.04 m | 3.63 m | 4.04 m x 3.63 m |
| Basement | Kitchen | 4.01 m | 2.41 m | 4.01 m x 2.41 m |
| Basement | Bedroom | 4.62 m | 3.33 m | 4.62 m x 3.33 m |
| Basement | Bedroom | 3.45 m | 3.33 m | 3.45 m x 3.33 m |
| Main Level | Primary Bedroom | 4.09 m | 3.45 m | 4.09 m x 3.45 m |
| Main Level | Bedroom | 4.09 m | 2.74 m | 4.09 m x 2.74 m |
| Main Level | Bedroom | 3.68 m | 2.92 m | 3.68 m x 2.92 m |
| Main Level | Kitchen | 3.05 m | 2.92 m | 3.05 m x 2.92 m |
| Main Level | Dining Room | 3.02 m | 2.92 m | 3.02 m x 2.92 m |
| Main Level | Living Room | 5.13 m | 3.48 m | 5.13 m x 3.48 m |
Interested?
Contact us for more information
Michael Papis
Salesperson
201-30 Eglinton Ave West
Mississauga, Ontario L5R 3E7
Sarena Ruivo
Salesperson
201-30 Eglinton Ave West
Mississauga, Ontario L5R 3E7















