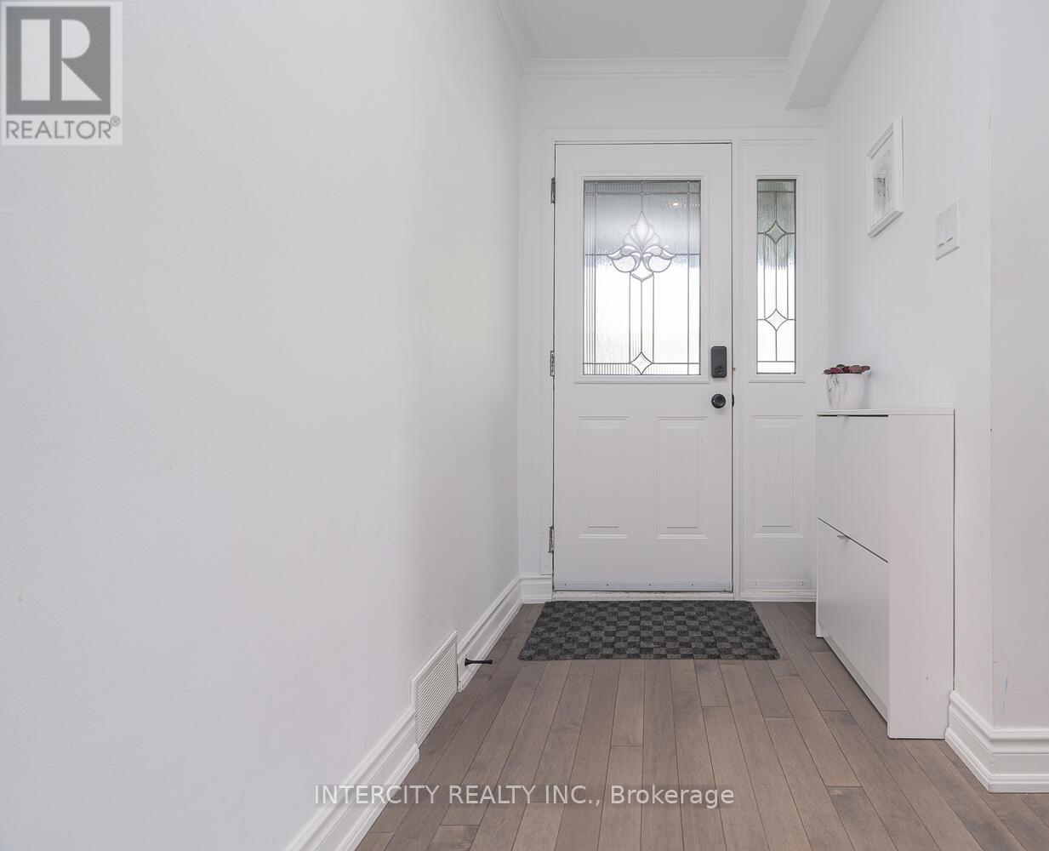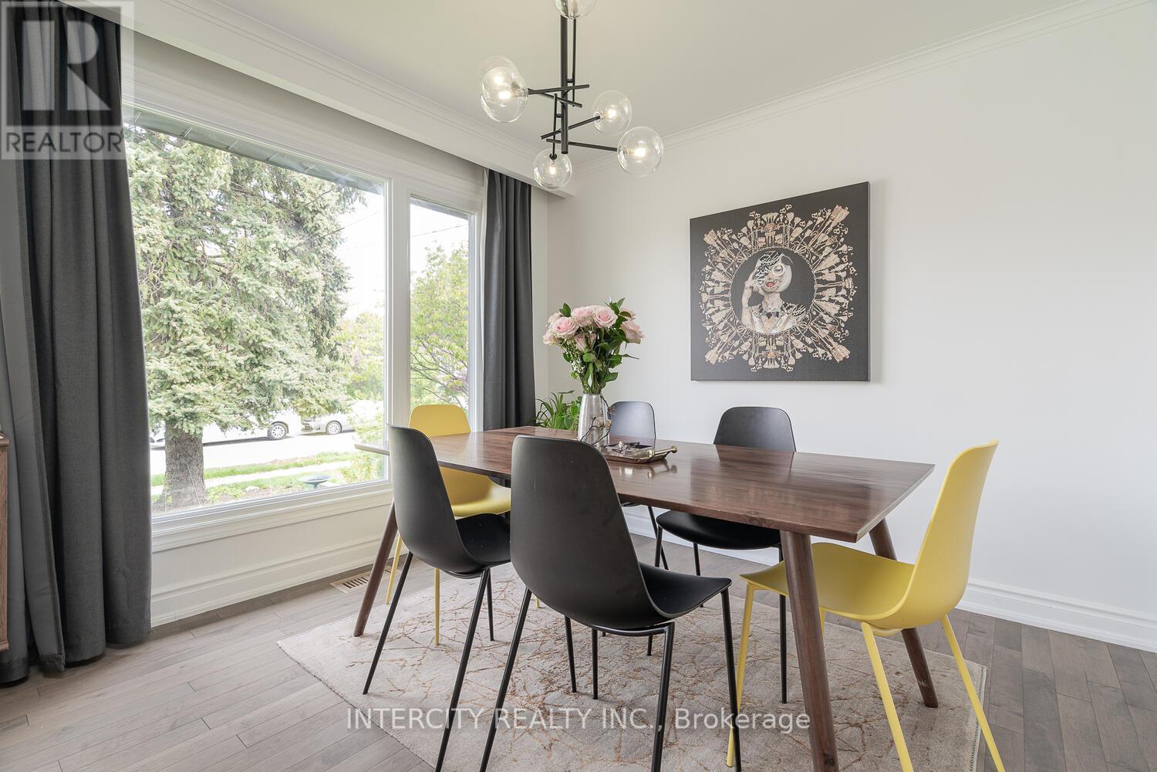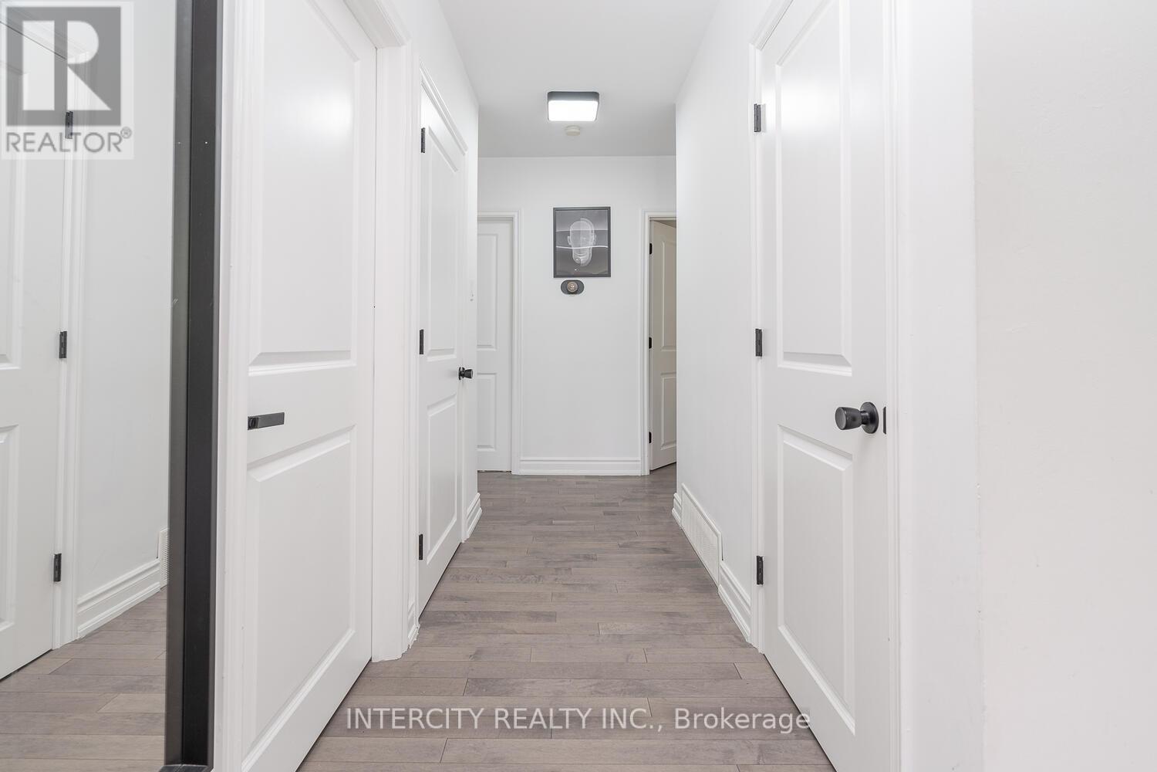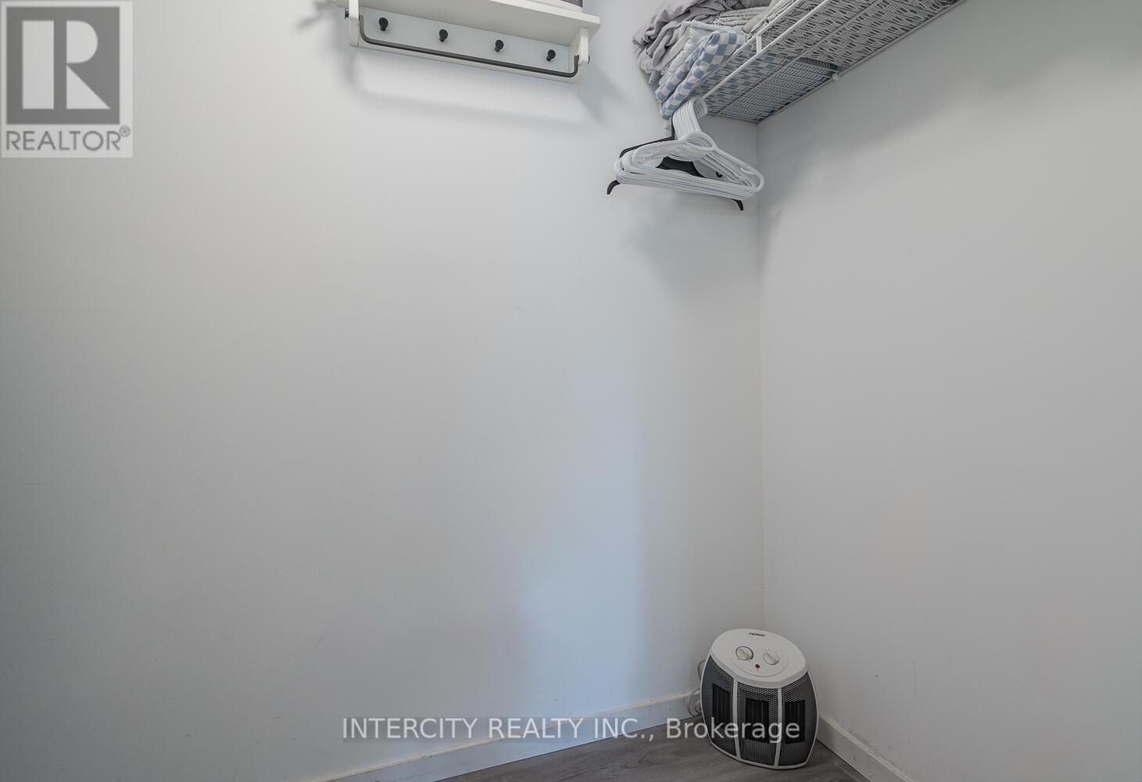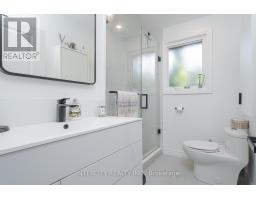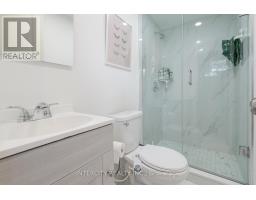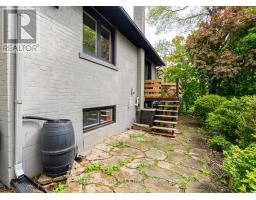420 Wenlock Avenue Richmond Hill, Ontario L4C 1N4
$1,599,000
Welcome to 420 Wenlock Ave A sleek, fully renovated bungalow in one of Richmond Hills most desirable neighborhoods. Thoughtfully upgraded from top to bottom, this stylish home offers a separate-entry basement suite generating strong rental income (ask for details). Ideal for investors or multi-generational living. The main floor features a brand-new bathroom, modern kitchen appliances, custom front porch with awning, energy-efficient windows, patio door walkout, and a lush backyard with new entertainers deck. The expanded driveway with stone accents, contemporary carport, and EV charger (NEMA 14-50) add everyday convenience. The renovated basement includes two self-contained units with custom kitchens, wardrobes, two full bathrooms, private laundry, and new flooring throughout. Major mechanical updates include: New furnace & hot water tank (2024), upgraded attic insulation, and more. Steps to Bayview S.S., GO Transit, shopping, dining, and parks. Over $150K in upgrades move in and enjoy, or start earning from Day One! (id:50886)
Open House
This property has open houses!
2:00 pm
Ends at:4:00 pm
Property Details
| MLS® Number | N12161199 |
| Property Type | Single Family |
| Community Name | Harding |
| Features | Carpet Free, In-law Suite |
| Parking Space Total | 5 |
| Structure | Porch, Deck |
Building
| Bathroom Total | 3 |
| Bedrooms Above Ground | 3 |
| Bedrooms Below Ground | 2 |
| Bedrooms Total | 5 |
| Appliances | Dishwasher, Dryer, Microwave, Range, Washer, Refrigerator |
| Architectural Style | Bungalow |
| Basement Features | Apartment In Basement, Separate Entrance |
| Basement Type | N/a |
| Construction Style Attachment | Detached |
| Cooling Type | Central Air Conditioning |
| Exterior Finish | Brick |
| Flooring Type | Hardwood, Vinyl |
| Foundation Type | Concrete |
| Heating Fuel | Natural Gas |
| Heating Type | Forced Air |
| Stories Total | 1 |
| Size Interior | 1,100 - 1,500 Ft2 |
| Type | House |
| Utility Water | Municipal Water |
Parking
| Carport | |
| Garage |
Land
| Acreage | No |
| Landscape Features | Landscaped |
| Sewer | Sanitary Sewer |
| Size Depth | 109 Ft ,8 In |
| Size Frontage | 50 Ft |
| Size Irregular | 50 X 109.7 Ft |
| Size Total Text | 50 X 109.7 Ft |
Rooms
| Level | Type | Length | Width | Dimensions |
|---|---|---|---|---|
| Lower Level | Media | 6.32 m | 4 m | 6.32 m x 4 m |
| Lower Level | Bedroom | 6 m | 6.28 m | 6 m x 6.28 m |
| Lower Level | Kitchen | 2.54 m | 2.15 m | 2.54 m x 2.15 m |
| Lower Level | Cold Room | 2 m | 1.2 m | 2 m x 1.2 m |
| Main Level | Living Room | 6.48 m | 6.8 m | 6.48 m x 6.8 m |
| Main Level | Dining Room | 6.48 m | 6.8 m | 6.48 m x 6.8 m |
| Main Level | Kitchen | 6.48 m | 6.8 m | 6.48 m x 6.8 m |
| Main Level | Primary Bedroom | 4.17 m | 3 m | 4.17 m x 3 m |
| Main Level | Bedroom 2 | 3.25 m | 3 m | 3.25 m x 3 m |
| Main Level | Bedroom 3 | 3.1 m | 3.19 m | 3.1 m x 3.19 m |
https://www.realtor.ca/real-estate/28340954/420-wenlock-avenue-richmond-hill-harding-harding
Contact Us
Contact us for more information
Soheil Shivarani
Broker
www.soheilshivarani.com/
www.facebook.com/soheil.shivarani.realtor/
www.linkedin.com/in/soheil-shivarani/
3600 Langstaff Rd., Ste14
Vaughan, Ontario L4L 9E7
(416) 798-7070
(905) 851-8794



