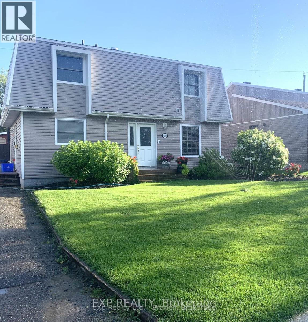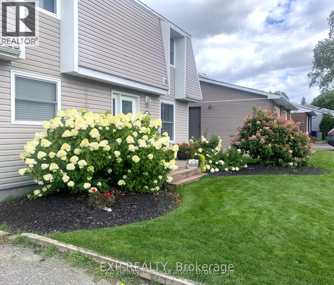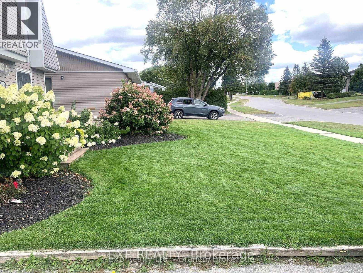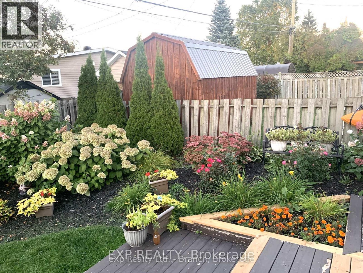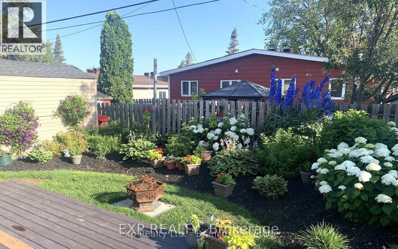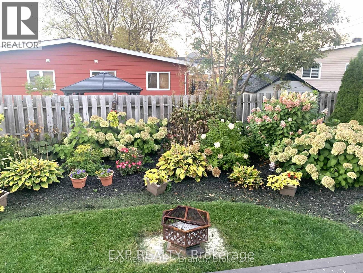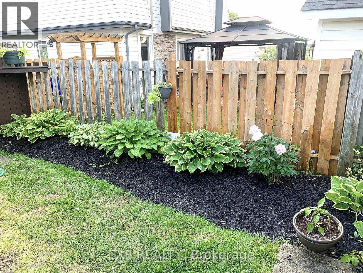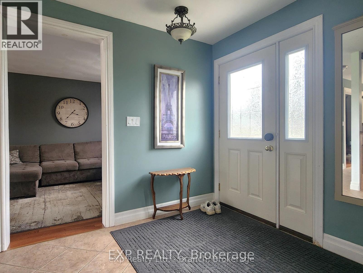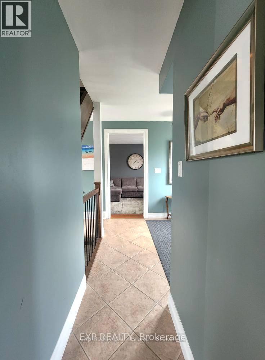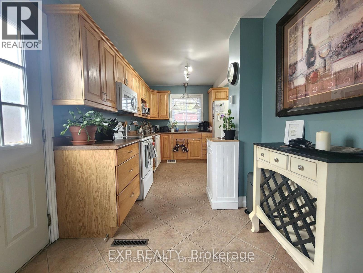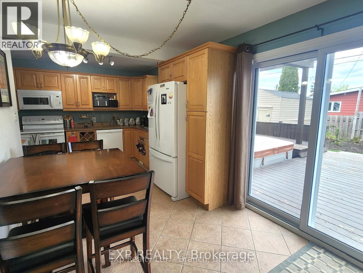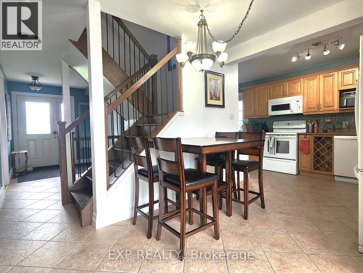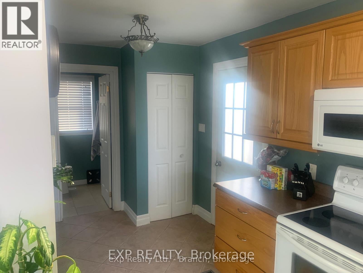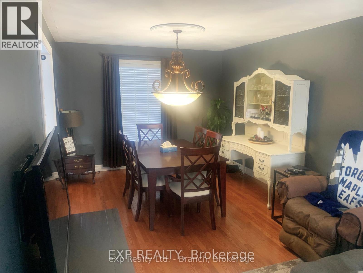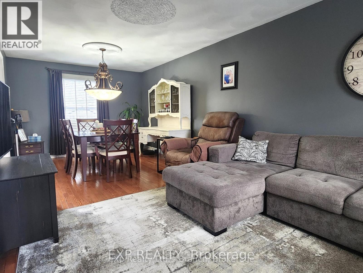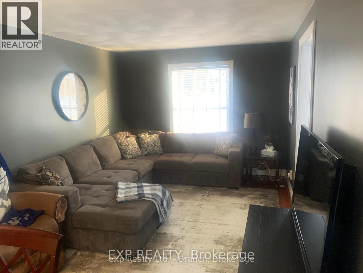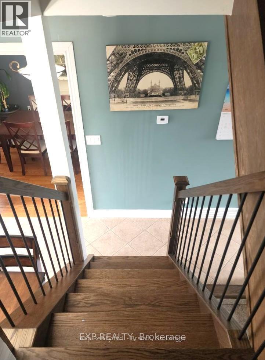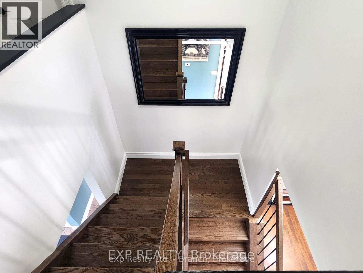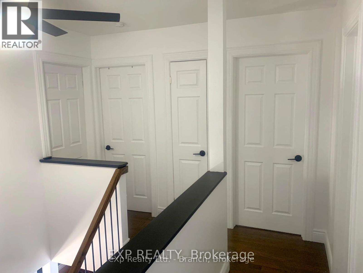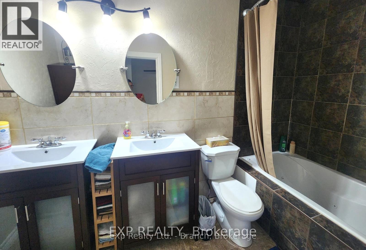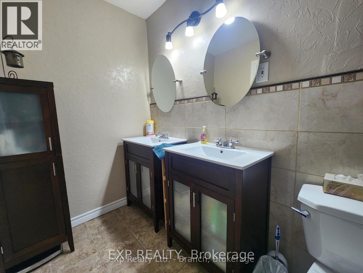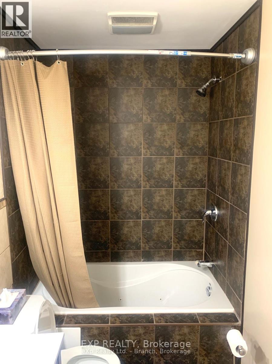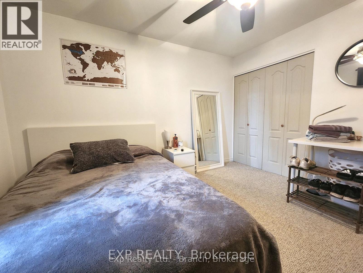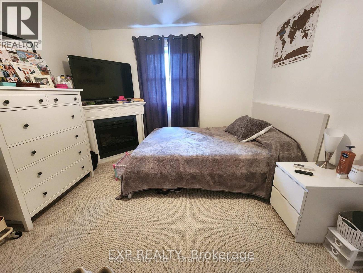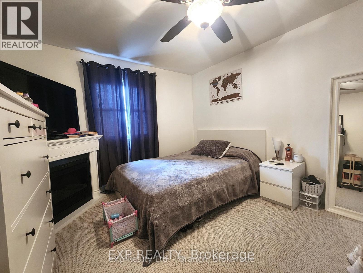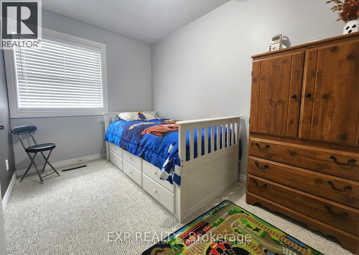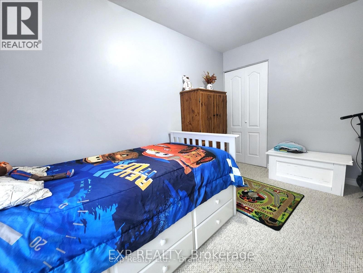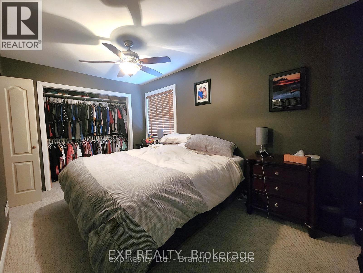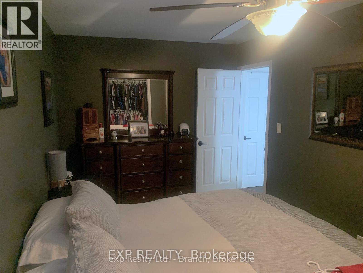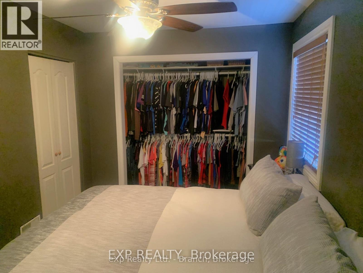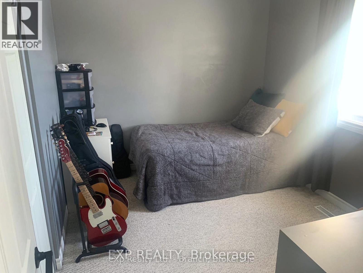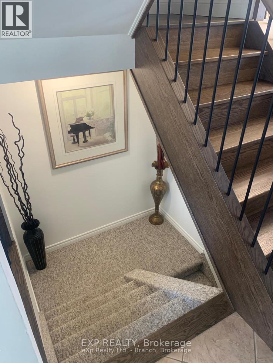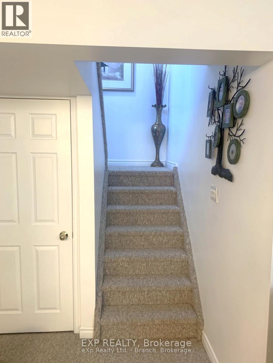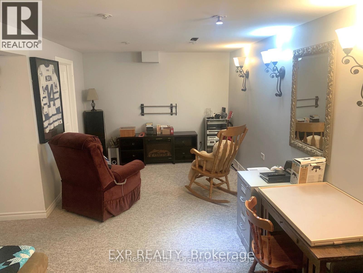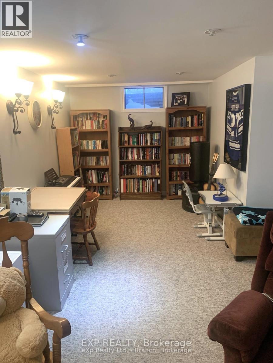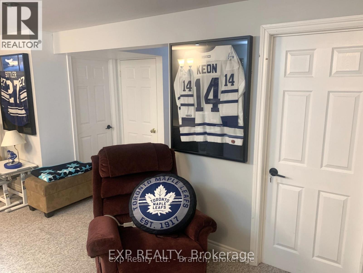420 Westmount Boulevard Timmins, Ontario P4N 4P4
$399,800
Your search is over! This 4-bedroom, 2 bath home is located in a desirable neighbourhood and has everything to offer a growing family. Main floor features a welcoming foyer, nicely functioning eat-in kitchen, formal dining room, living room and a 3 pc bath with a walk-in shower. Heated ceramic flooring! On the upper level, you'll find 4 nicely sized bedrooms with ample closet space and a 5-piece bath with his/hers sinks and a jacuzzi tub. Enjoy relaxation time in the cozy family room on the lower level - which also includes 3 storage rooms to stay organized. Walk out to the back patio area which includes a hot tub and a nicely landscaped fully fenced yard. (id:50886)
Property Details
| MLS® Number | T12329621 |
| Property Type | Single Family |
| Community Name | TNW - Riverpark |
| Parking Space Total | 3 |
| Structure | Deck |
Building
| Bathroom Total | 2 |
| Bedrooms Above Ground | 4 |
| Bedrooms Total | 4 |
| Age | 51 To 99 Years |
| Appliances | Hot Tub, Water Heater, Dishwasher, Dryer, Microwave, Stove, Washer, Refrigerator |
| Basement Development | Finished |
| Basement Type | N/a (finished), Full |
| Construction Style Attachment | Detached |
| Cooling Type | Central Air Conditioning |
| Exterior Finish | Vinyl Siding |
| Foundation Type | Block |
| Heating Fuel | Natural Gas |
| Heating Type | Forced Air |
| Stories Total | 2 |
| Size Interior | 1,100 - 1,500 Ft2 |
| Type | House |
| Utility Water | Municipal Water |
Parking
| No Garage |
Land
| Acreage | No |
| Landscape Features | Landscaped |
| Sewer | Sanitary Sewer |
| Size Depth | 99 Ft ,10 In |
| Size Frontage | 50 Ft |
| Size Irregular | 50 X 99.9 Ft |
| Size Total Text | 50 X 99.9 Ft |
| Zoning Description | Na-r2 |
Rooms
| Level | Type | Length | Width | Dimensions |
|---|---|---|---|---|
| Second Level | Bedroom 4 | 2.4 m | 3.8 m | 2.4 m x 3.8 m |
| Second Level | Primary Bedroom | 4.6 m | 2.7 m | 4.6 m x 2.7 m |
| Second Level | Bedroom 2 | 3.3 m | 3.8 m | 3.3 m x 3.8 m |
| Second Level | Bedroom 3 | 3.3 m | 2.8 m | 3.3 m x 2.8 m |
| Basement | Family Room | 4.2 m | 6.9 m | 4.2 m x 6.9 m |
| Basement | Utility Room | 3.4 m | 3.4 m | 3.4 m x 3.4 m |
| Basement | Other | 2.5 m | 5.7 m | 2.5 m x 5.7 m |
| Main Level | Foyer | 2.5 m | 2.6 m | 2.5 m x 2.6 m |
| Main Level | Kitchen | 5.8 m | 5.5 m | 5.8 m x 5.5 m |
| Main Level | Living Room | 3.9 m | 3.4 m | 3.9 m x 3.4 m |
| Main Level | Dining Room | 3.4 m | 3.4 m | 3.4 m x 3.4 m |
Utilities
| Cable | Available |
| Electricity | Installed |
| Sewer | Installed |
Contact Us
Contact us for more information
Richard Duggal
Salesperson
(866) 530-7737
(866) 530-7737
Tracy Young
Salesperson
44 Government Rd. W.
Kirkland Lake, Ontario P2N 2E2
(866) 530-7737
Alan Elbardisy
Broker
(866) 530-7737
alanelbardisy.exprealty.com/
(866) 530-7737

