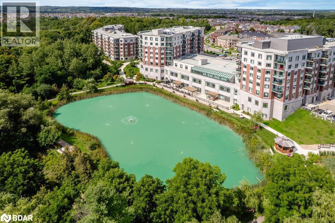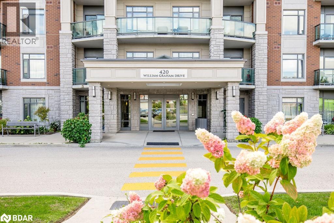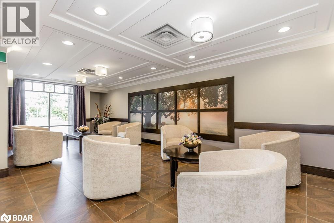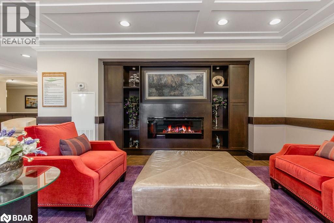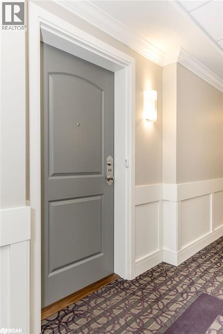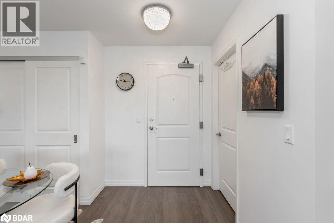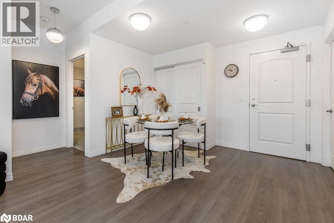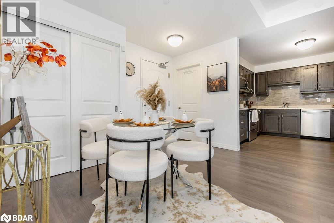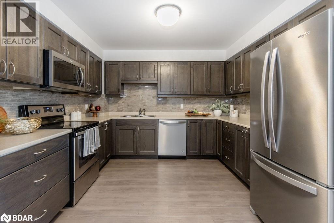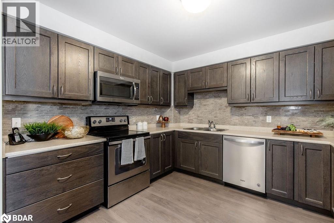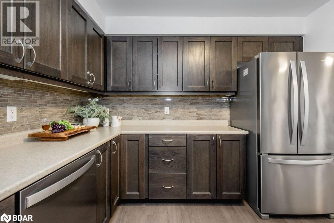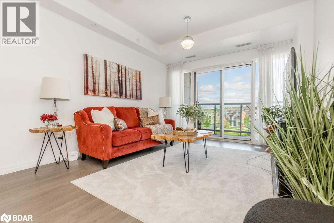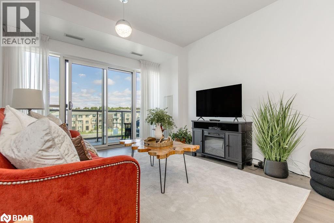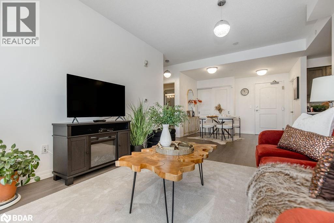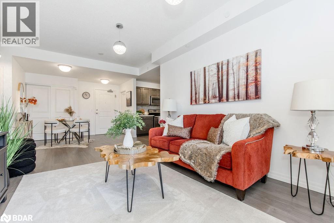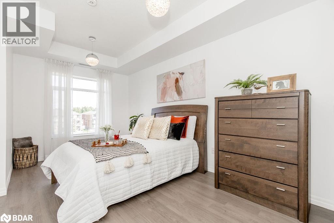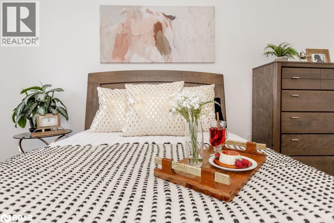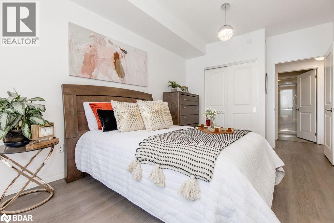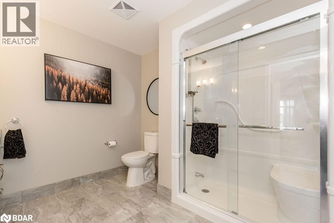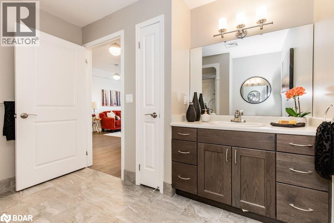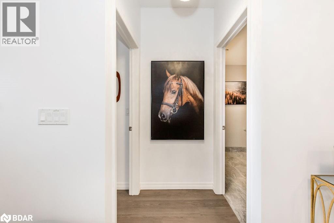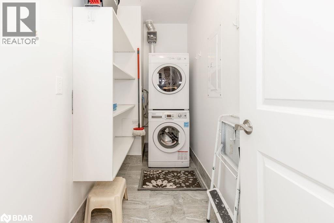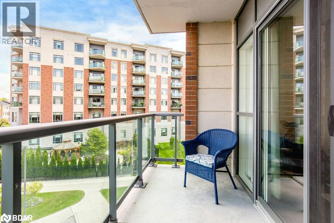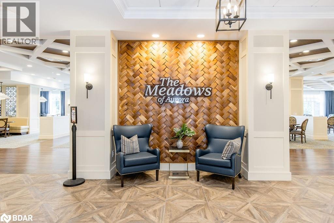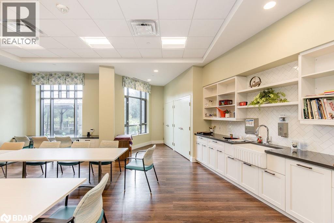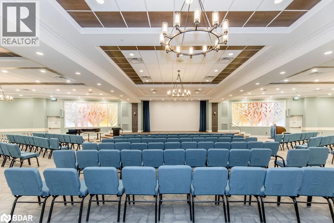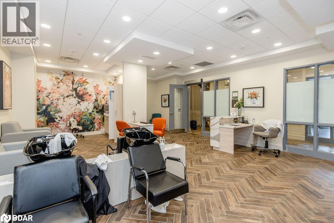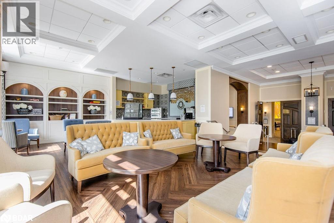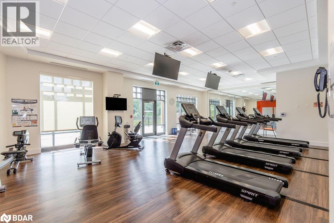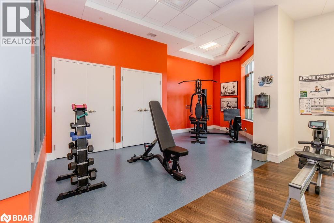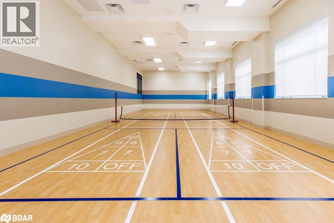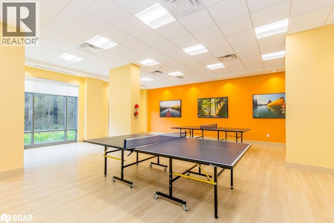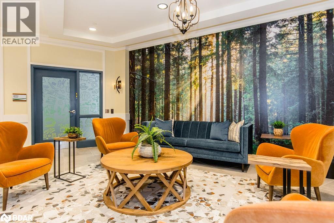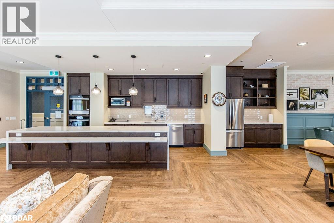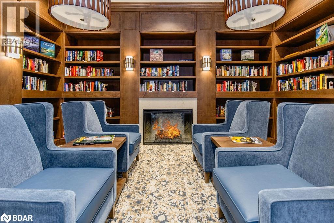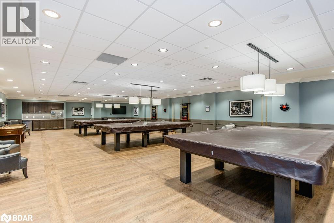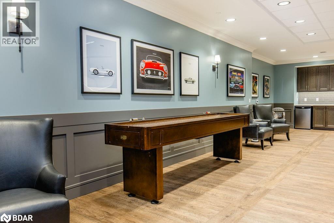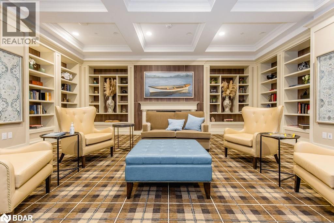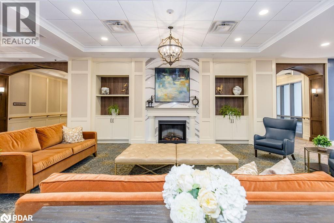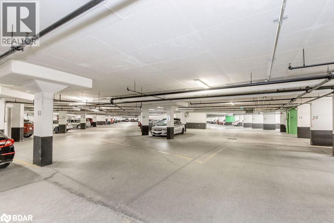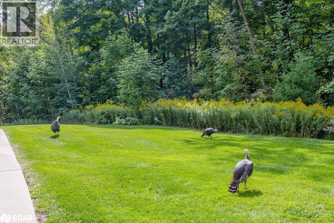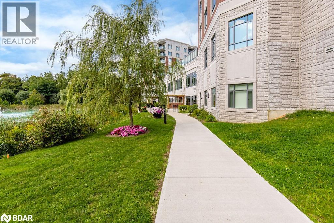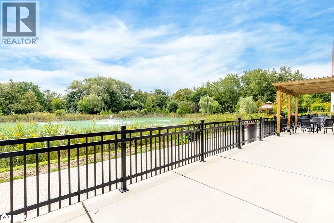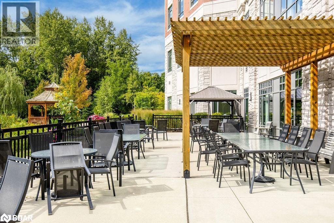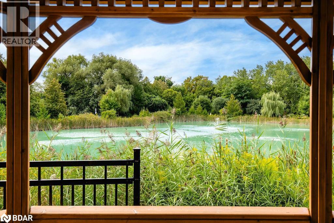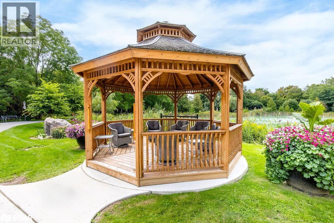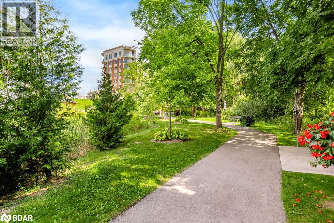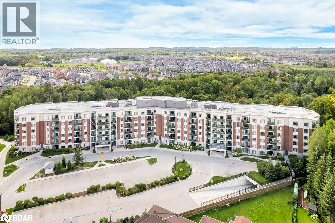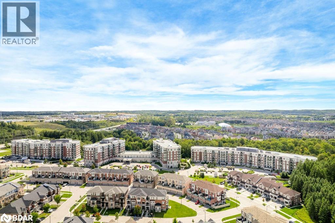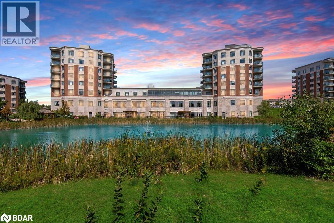420 William Graham Drive Unit# 418 Aurora, Ontario L4G 1X4
$538,888Maintenance, Heat, Landscaping, Water
$1,303.75 Monthly
Maintenance, Heat, Landscaping, Water
$1,303.75 MonthlyWelcome to The Meadows of Aurora, an exceptional 55+ life lease community This bright and spacious 875 sf condo features a spacious kitchen with six stainless steel appliances open to a dining room and inviting living area with walkout to a private balcony—perfect for morning coffee or quiet relaxation. A generous primary suite boasts a walk-in closet and ensuite bath. Convenience is at your fingertips with in-suite laundry/storage room. Maintenance Fees Cover Property Taxes, Water, Heat & AC and Common Area Upkeep. Communication Pkg. is $110 per month (phone, TV & Internet). Monthly Amenity Fee is $75.00/month. Hydro is billed separately per usage. Residents enjoy a vibrant lifestyle with access to the Party Room, Family Lounge, Gym, Games Room, Meadows Café, Library, Hair Salon, Art Room, shuffleboard, and more. Onsite health and wellness professionals, doctor care and a range of personal support services are available. Enjoy breathtaking backyard scenery with 14 acres of protected nature with trails, gardens, patio and a pond. Close to shopping and restaurants (id:50886)
Property Details
| MLS® Number | 40766590 |
| Property Type | Single Family |
| Amenities Near By | Golf Nearby, Park, Place Of Worship, Shopping |
| Community Features | Quiet Area, Community Centre |
| Features | Conservation/green Belt, Balcony, Gazebo |
| Parking Space Total | 1 |
| Storage Type | Locker |
Building
| Bathroom Total | 1 |
| Bedrooms Above Ground | 1 |
| Bedrooms Total | 1 |
| Amenities | Car Wash, Exercise Centre, Party Room |
| Appliances | Dishwasher, Dryer, Microwave, Refrigerator, Stove, Washer |
| Basement Type | None |
| Construction Style Attachment | Attached |
| Cooling Type | Central Air Conditioning |
| Exterior Finish | Brick |
| Fire Protection | Smoke Detectors, Security System |
| Heating Type | Heat Pump |
| Stories Total | 1 |
| Size Interior | 875 Ft2 |
| Type | Apartment |
| Utility Water | Municipal Water |
Parking
| Underground | |
| Visitor Parking |
Land
| Acreage | No |
| Land Amenities | Golf Nearby, Park, Place Of Worship, Shopping |
| Landscape Features | Landscaped |
| Sewer | Municipal Sewage System |
| Size Total Text | Unknown |
| Zoning Description | (h)ra3-13 |
Rooms
| Level | Type | Length | Width | Dimensions |
|---|---|---|---|---|
| Main Level | 4pc Bathroom | 10'2'' x 8'8'' | ||
| Main Level | Primary Bedroom | 10'2'' x 15'8'' | ||
| Main Level | Living Room | 11'8'' x 14'5'' | ||
| Main Level | Dining Room | 11'8'' x 10'11'' | ||
| Main Level | Kitchen | 10'3'' x 11'4'' |
https://www.realtor.ca/real-estate/28841001/420-william-graham-drive-unit-418-aurora
Contact Us
Contact us for more information
Jackie Jones
Broker
(705) 739-1002
www.youtube.com/embed/DMc2f5zyrO0
www.joneshomes.ca/
www.facebook.com/barrierealtors/
www.instagram.com/jackiejonesteam
566 Bryne Drive, Unit: B1
Barrie, Ontario L4N 9P6
(705) 739-1000
(705) 739-1002
www.remaxcrosstown.ca/

