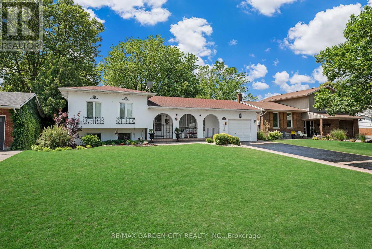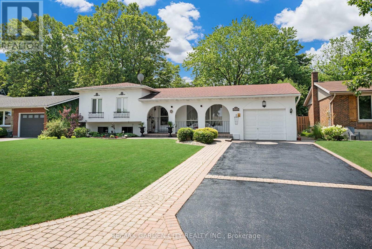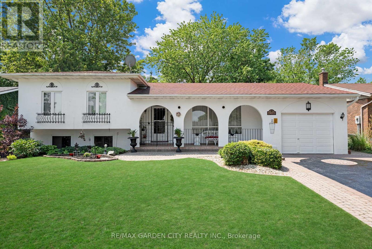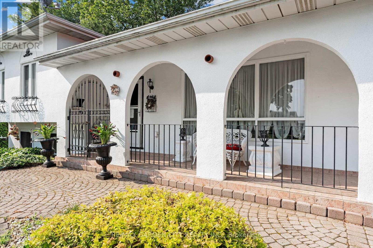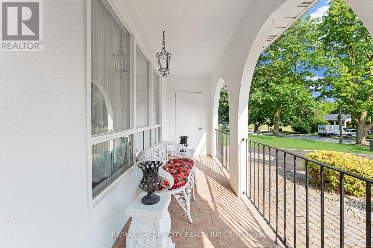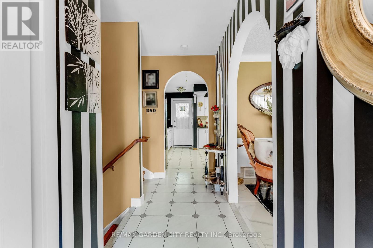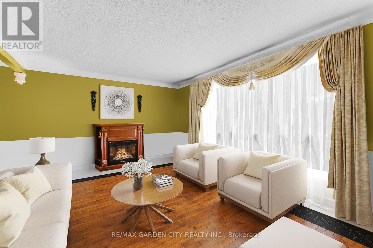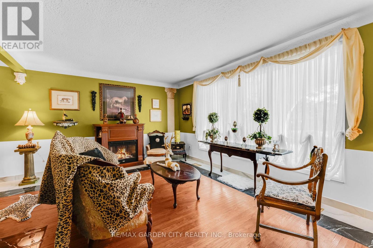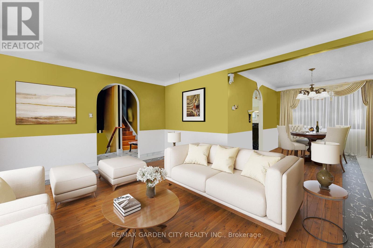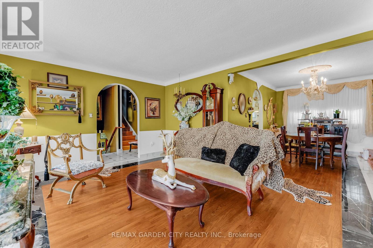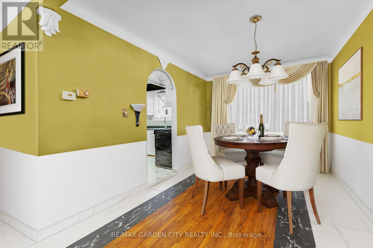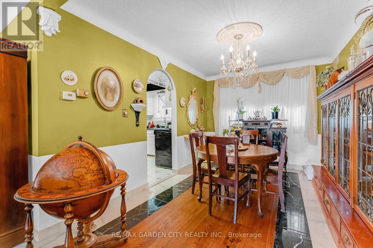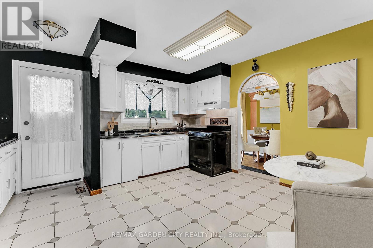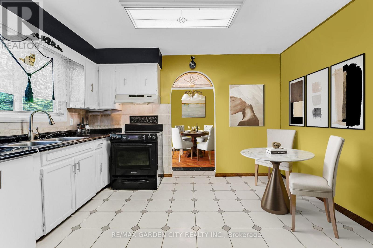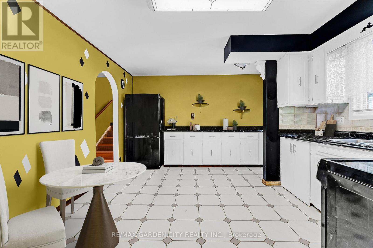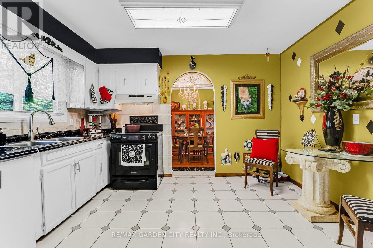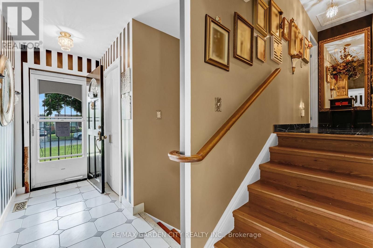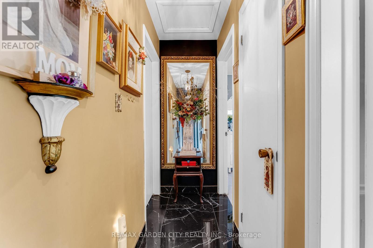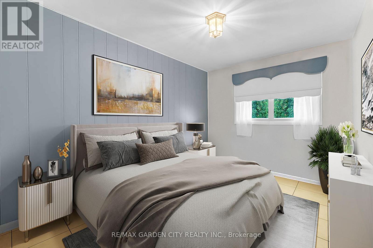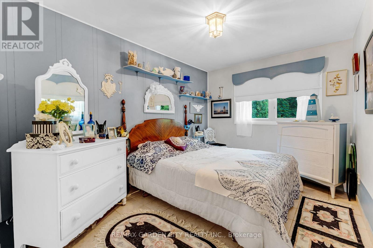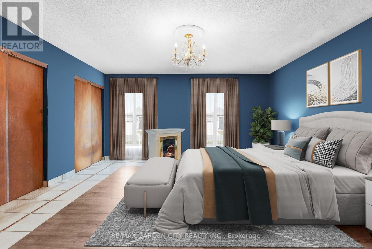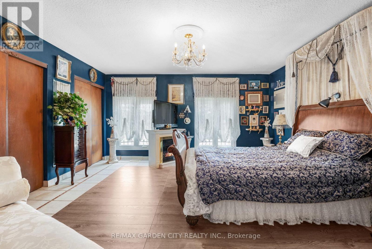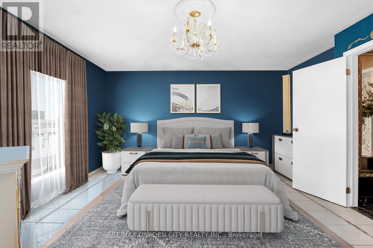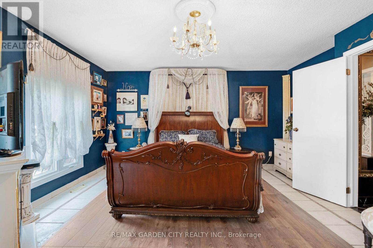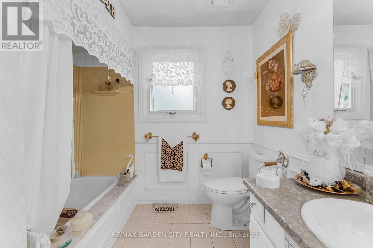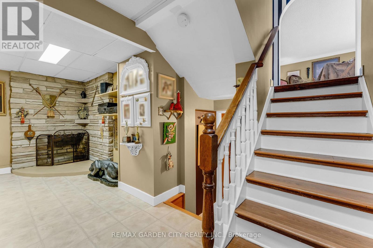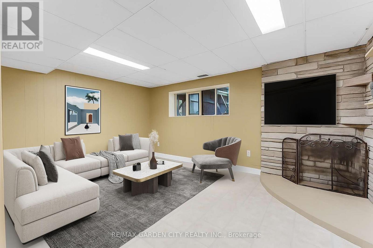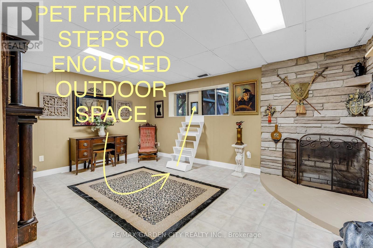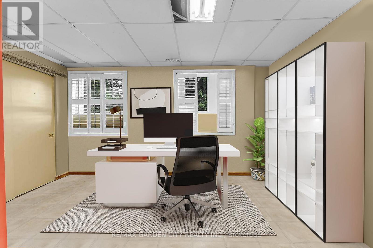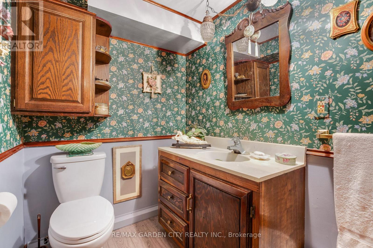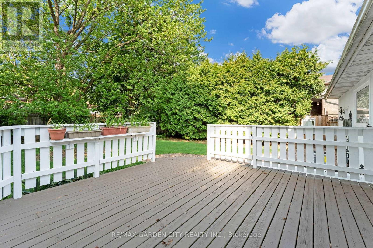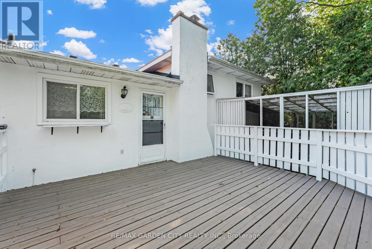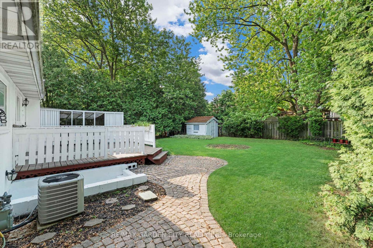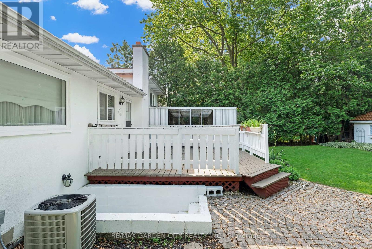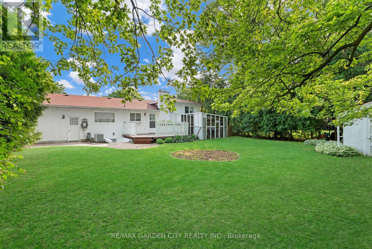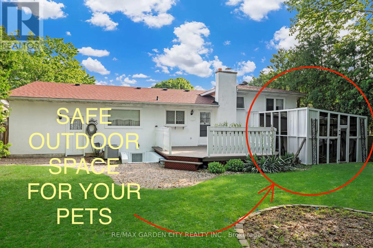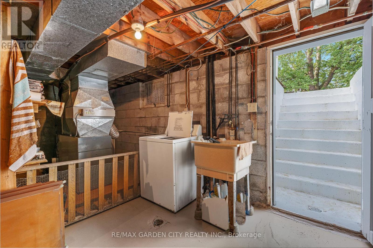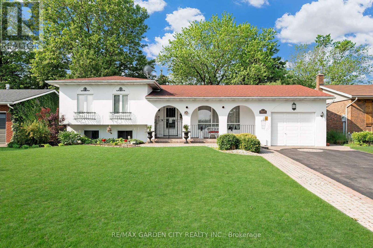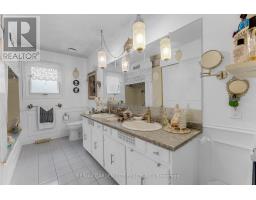4200 Eastdale Drive Lincoln, Ontario L3J 0N3
$799,900
Exclusive, sought-after original Cherry Heights location in a prestigious cul-de-sac subdivision backing onto orchards with no through traffic. Ideal for families with pets, this property features a Lrg, self-contained outdoor cattery courtyard with 2 levels, 2 entrances, & a partially covered steel roof-providing safe protection for all pets and pet parents who prefer crating options. Fantastic value, as a similar home nearby recently sold well above this list price. Some interior images are virtually staged to reflect modern décor rather than the owner's traditional or antique style. This unique Hacienda-style house, circa 1973, sits on a Lrg premium 65x134 ft lot with great curb appeal, archways, custom wrought iron gates, and a 6-car driveway resurfaced 2024. Features extensive interlock brick walkways, a Lrg tandem 2 car garage ideal for a workshop. Within walking distance to town and shopping in Niagara's wine country. The southern exposure offers a spacious deck overlooking a beautiful, mature, private, fenced, pool-sized yard surrounded by cedars in a park-like setting, perfect for entertaining. A Lrg custom shed/change house with authentic Mexican roof tiles adds charm. The home has four levels with Lrg principal rms, a generous L-shaped liv/din rm, a Lrg kitchen with space for an island, and a cozy sitting area in the spacious primary bedrm. It includes 5-piece and 3-piece baths, a family rm with a wood-burning fireplace, and a bright office/3rd bedroom. There's ample closet space throughout. The walk-out basement with a private entrance allows for a nanny suite, or extra living space & includes a cold cellar vented to the garage. Recent upgrades include a new A/C unit, black & white marble-look floor tiles and kitchen countertops, exterior painting (2024), upgraded attic insulation, 30-year roof shingles (2018), and gutter guards for easy maintenance (2023). Offering privacy, character, & charm in a prime location-make this home your own! (id:50886)
Property Details
| MLS® Number | X12505232 |
| Property Type | Single Family |
| Community Name | 982 - Beamsville |
| Equipment Type | Water Heater |
| Parking Space Total | 8 |
| Rental Equipment Type | Water Heater |
Building
| Bathroom Total | 2 |
| Bedrooms Above Ground | 2 |
| Bedrooms Below Ground | 1 |
| Bedrooms Total | 3 |
| Age | 51 To 99 Years |
| Amenities | Fireplace(s) |
| Appliances | Garage Door Opener Remote(s), Dryer, Stove, Washer, Refrigerator |
| Basement Development | Partially Finished |
| Basement Type | Full (partially Finished) |
| Construction Style Attachment | Detached |
| Construction Style Split Level | Sidesplit |
| Cooling Type | Central Air Conditioning |
| Exterior Finish | Stucco |
| Fireplace Present | Yes |
| Fireplace Total | 1 |
| Foundation Type | Block |
| Heating Fuel | Natural Gas |
| Heating Type | Forced Air |
| Size Interior | 1,100 - 1,500 Ft2 |
| Type | House |
| Utility Water | Municipal Water |
Parking
| Attached Garage | |
| Garage |
Land
| Acreage | No |
| Sewer | Sanitary Sewer |
| Size Depth | 134 Ft ,1 In |
| Size Frontage | 65 Ft |
| Size Irregular | 65 X 134.1 Ft |
| Size Total Text | 65 X 134.1 Ft |
| Zoning Description | R2 |
Rooms
| Level | Type | Length | Width | Dimensions |
|---|---|---|---|---|
| Second Level | Bedroom | 4.78 m | 4.37 m | 4.78 m x 4.37 m |
| Second Level | Bedroom | 3.86 m | 2.9 m | 3.86 m x 2.9 m |
| Basement | Laundry Room | Measurements not available | ||
| Lower Level | Family Room | 5.18 m | 3.61 m | 5.18 m x 3.61 m |
| Lower Level | Bedroom | 4.27 m | 3.76 m | 4.27 m x 3.76 m |
| Main Level | Foyer | Measurements not available | ||
| Main Level | Living Room | 5.28 m | 3.86 m | 5.28 m x 3.86 m |
| Main Level | Dining Room | 3.96 m | 2.9 m | 3.96 m x 2.9 m |
| Main Level | Kitchen | 4.27 m | 4.37 m | 4.27 m x 4.37 m |
https://www.realtor.ca/real-estate/29062938/4200-eastdale-drive-lincoln-beamsville-982-beamsville
Contact Us
Contact us for more information
Joshua Bass-Meldrum U.e.
Salesperson
www.joshuabass.ca/
145 Carlton St Suite 100
St. Catharines, Ontario L2R 1R5
(416) 828-5990
(905) 684-1321
www.facebook.com/remaxgardencity
www.twitter.com/remaxgardencity

