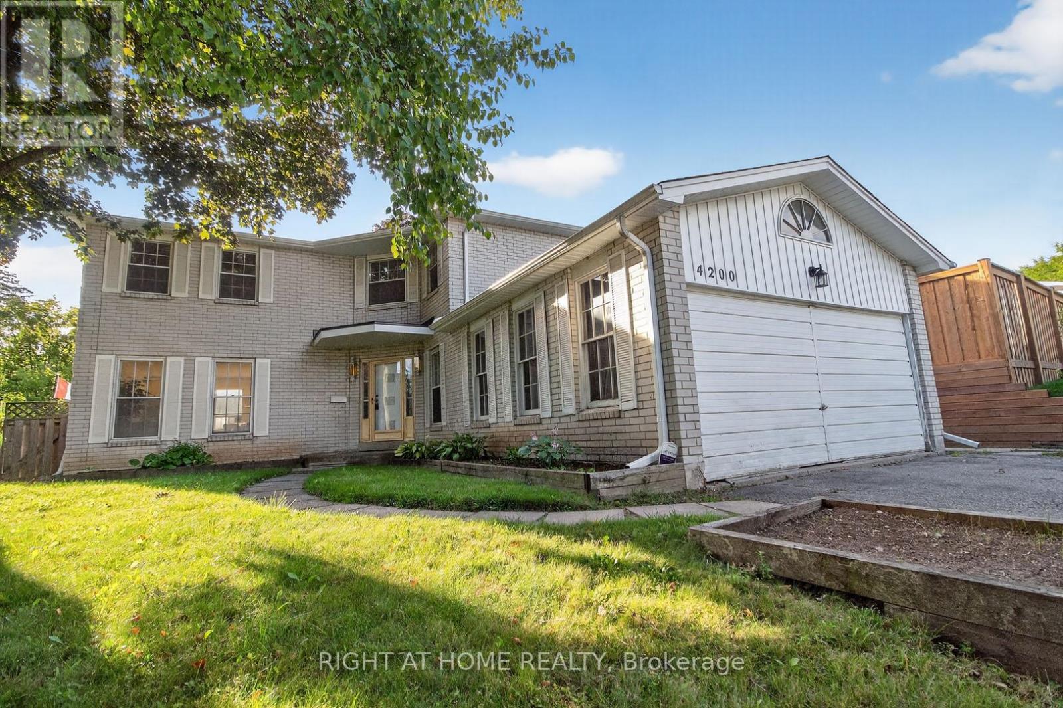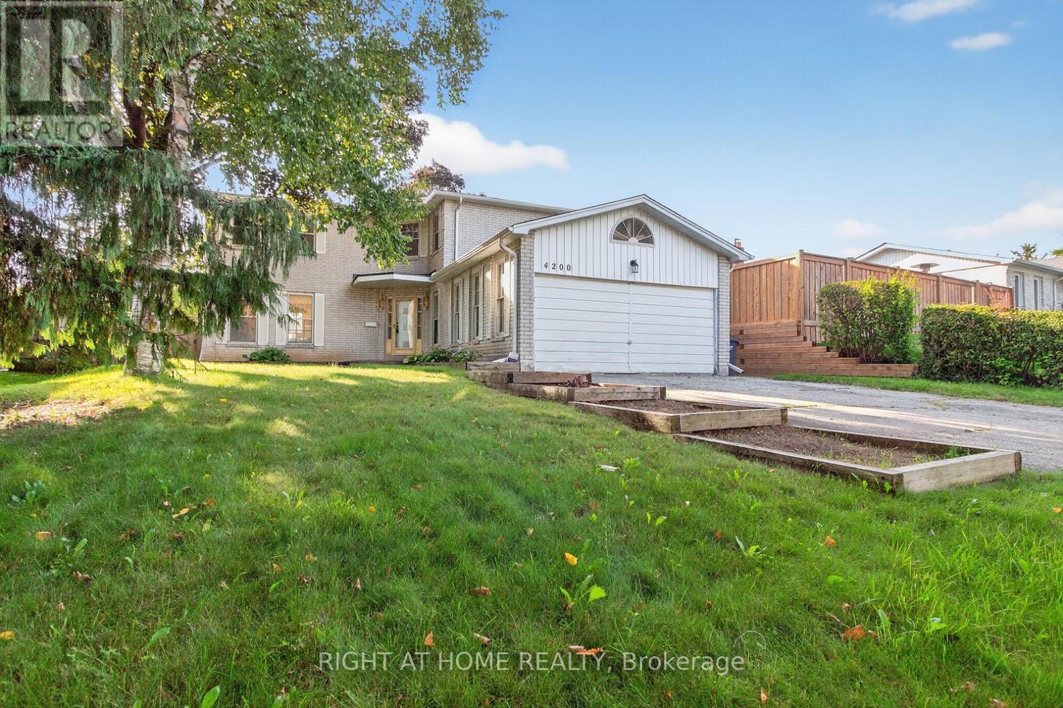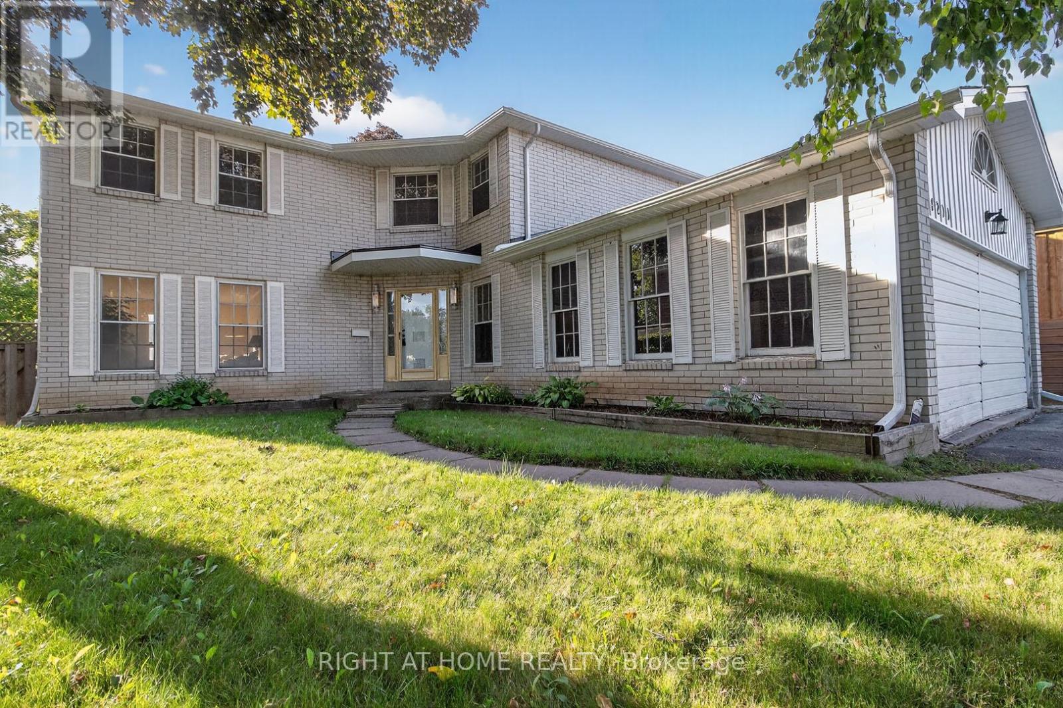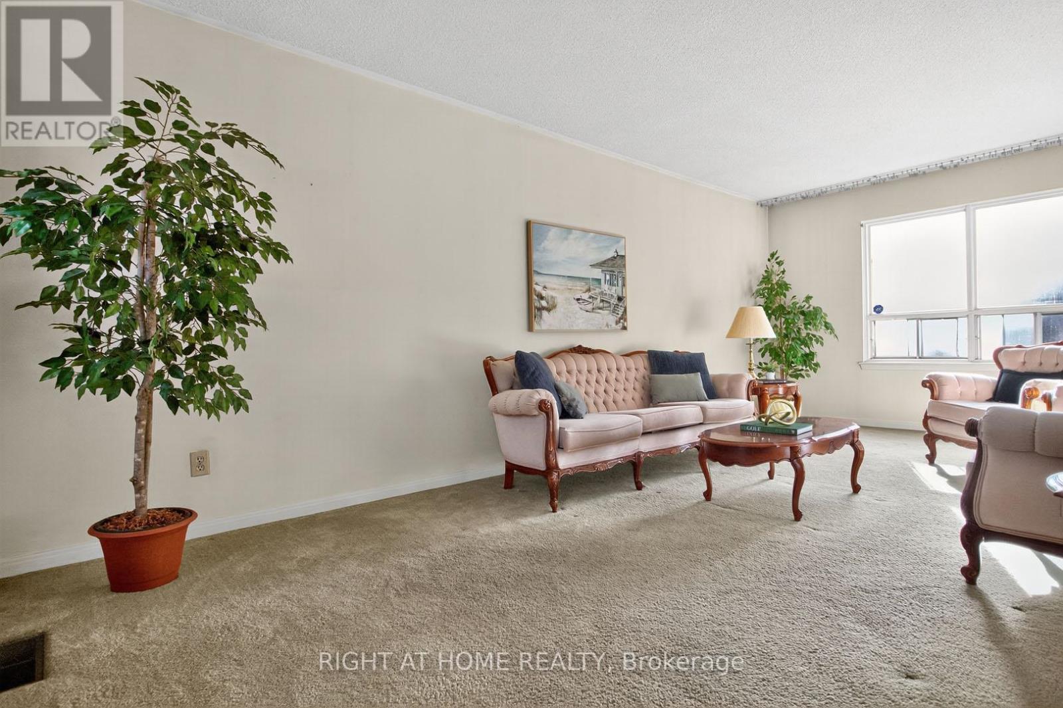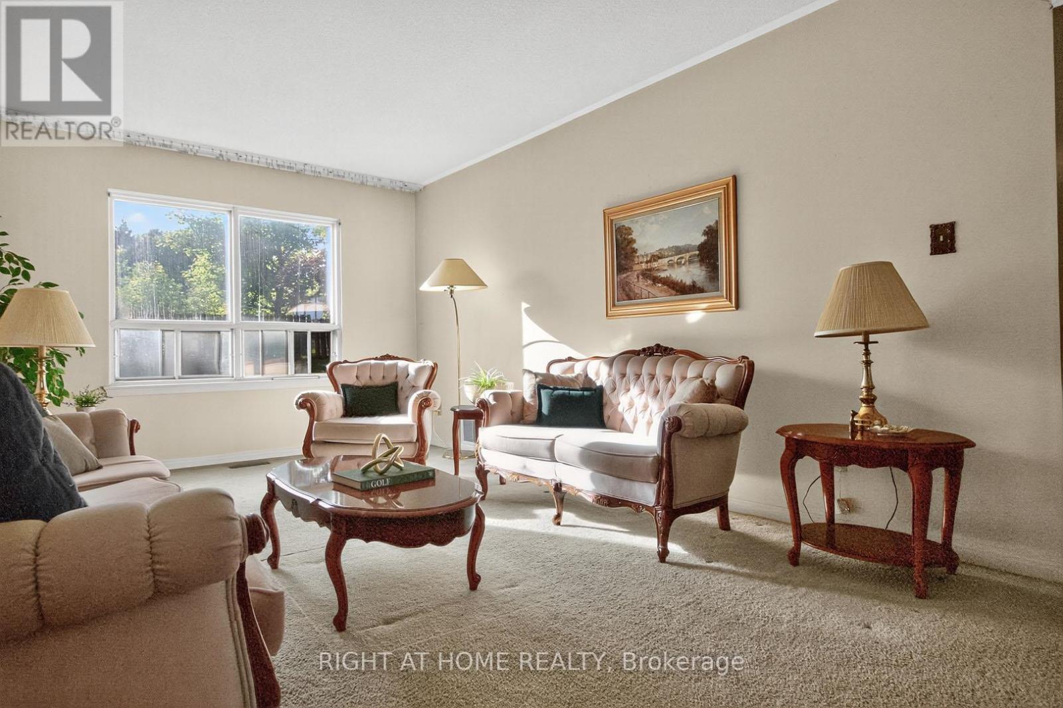4200 Garrowhill Trail Mississauga, Ontario L4W 2H4
$1,289,900
Absolute Gem in Rockwood Village!! This Detached 4-bedroom, 4-bathroom gem boasts a double car garage and over 2,260 sq. ft. of above-grade living space (per MPAC). The bright, open-concept layout features a spacious living room, formal dining room, and a family-sized eat-in kitchen. Relax in the family room with a fireplace, opening to a gorgeous backyard perfect for entertaining. Enjoy the convenience of a main-floor powder room and laundry. The expansive primary bedroom offers a walk-in closet and a 4-piece ensuite, complemented by three generously sized bedrooms. The lower level includes a versatile open-concept recreation room, a games room, utility room, and a 2-piece bathroom. Nestled in prime East Mississauga, this home is steps from shopping, restaurants, Mississauga Transit, TTC, schools, and parks. A must-see! (id:50886)
Property Details
| MLS® Number | W12384044 |
| Property Type | Single Family |
| Community Name | Rathwood |
| Amenities Near By | Park, Place Of Worship, Schools |
| Equipment Type | Water Heater |
| Parking Space Total | 4 |
| Rental Equipment Type | Water Heater |
Building
| Bathroom Total | 4 |
| Bedrooms Above Ground | 4 |
| Bedrooms Total | 4 |
| Appliances | Dryer, Hood Fan, Stove, Washer, Window Coverings, Refrigerator |
| Basement Development | Finished |
| Basement Type | N/a (finished) |
| Construction Style Attachment | Detached |
| Cooling Type | Central Air Conditioning |
| Exterior Finish | Brick |
| Fireplace Present | Yes |
| Foundation Type | Concrete |
| Half Bath Total | 2 |
| Heating Fuel | Natural Gas |
| Heating Type | Forced Air |
| Stories Total | 2 |
| Size Interior | 2,000 - 2,500 Ft2 |
| Type | House |
| Utility Water | Municipal Water |
Parking
| Attached Garage | |
| Garage |
Land
| Acreage | No |
| Land Amenities | Park, Place Of Worship, Schools |
| Sewer | Sanitary Sewer |
| Size Depth | 150 Ft ,2 In |
| Size Frontage | 53 Ft |
| Size Irregular | 53 X 150.2 Ft |
| Size Total Text | 53 X 150.2 Ft |
Rooms
| Level | Type | Length | Width | Dimensions |
|---|---|---|---|---|
| Lower Level | Recreational, Games Room | 6.27 m | 3.24 m | 6.27 m x 3.24 m |
| Lower Level | Games Room | 6.15 m | 3.33 m | 6.15 m x 3.33 m |
| Main Level | Living Room | 6.46 m | 3.41 m | 6.46 m x 3.41 m |
| Main Level | Dining Room | 3.53 m | 2.78 m | 3.53 m x 2.78 m |
| Main Level | Kitchen | 5.11 m | 2.88 m | 5.11 m x 2.88 m |
| Main Level | Family Room | 5.03 m | 3.29 m | 5.03 m x 3.29 m |
| Upper Level | Primary Bedroom | 4.85 m | 3.6 m | 4.85 m x 3.6 m |
| Upper Level | Bedroom 2 | 3.54 m | 3.4 m | 3.54 m x 3.4 m |
| Upper Level | Bedroom 3 | 3.54 m | 2.94 m | 3.54 m x 2.94 m |
| Upper Level | Bedroom 4 | 3.58 m | 3.31 m | 3.58 m x 3.31 m |
https://www.realtor.ca/real-estate/28820651/4200-garrowhill-trail-mississauga-rathwood-rathwood
Contact Us
Contact us for more information
Jim Gallagher
Broker
www.isellthegta.com/
5111 New Street, Suite 106
Burlington, Ontario L7L 1V2
(905) 637-1700
www.rightathomerealtycom/
Christopher Copeland
Salesperson
480 Eglinton Ave West
Mississauga, Ontario L5R 0G2
(905) 565-9200
(905) 565-6677

