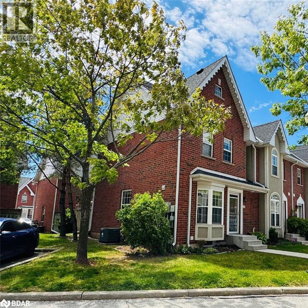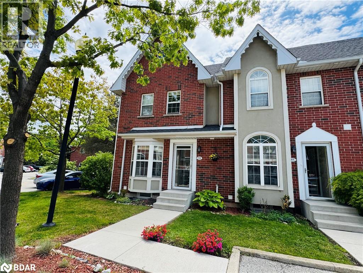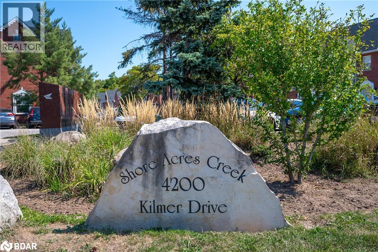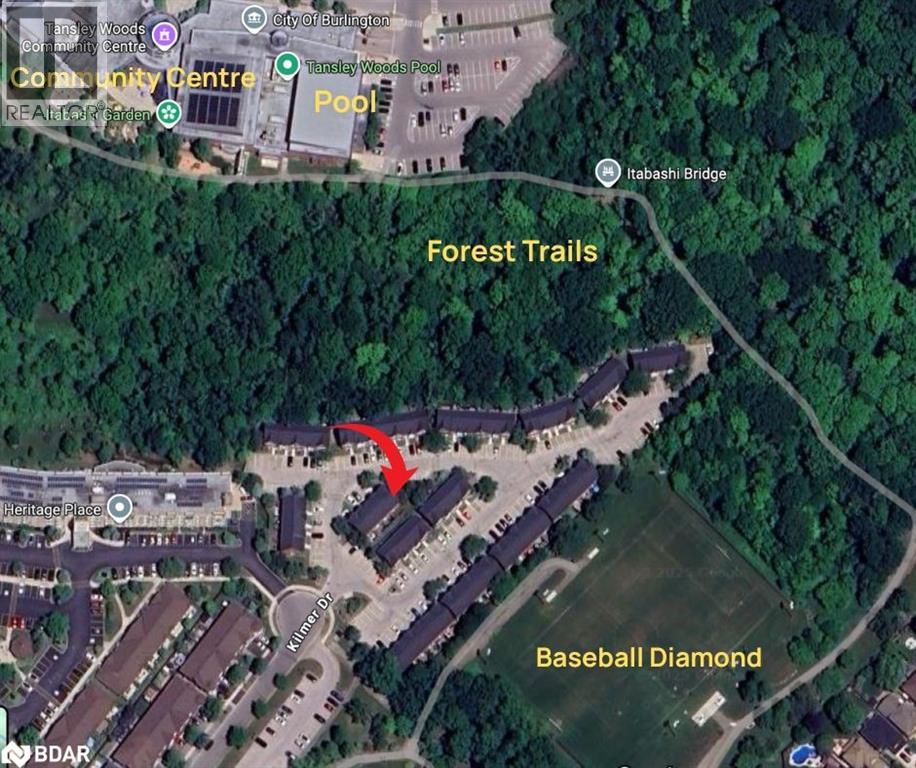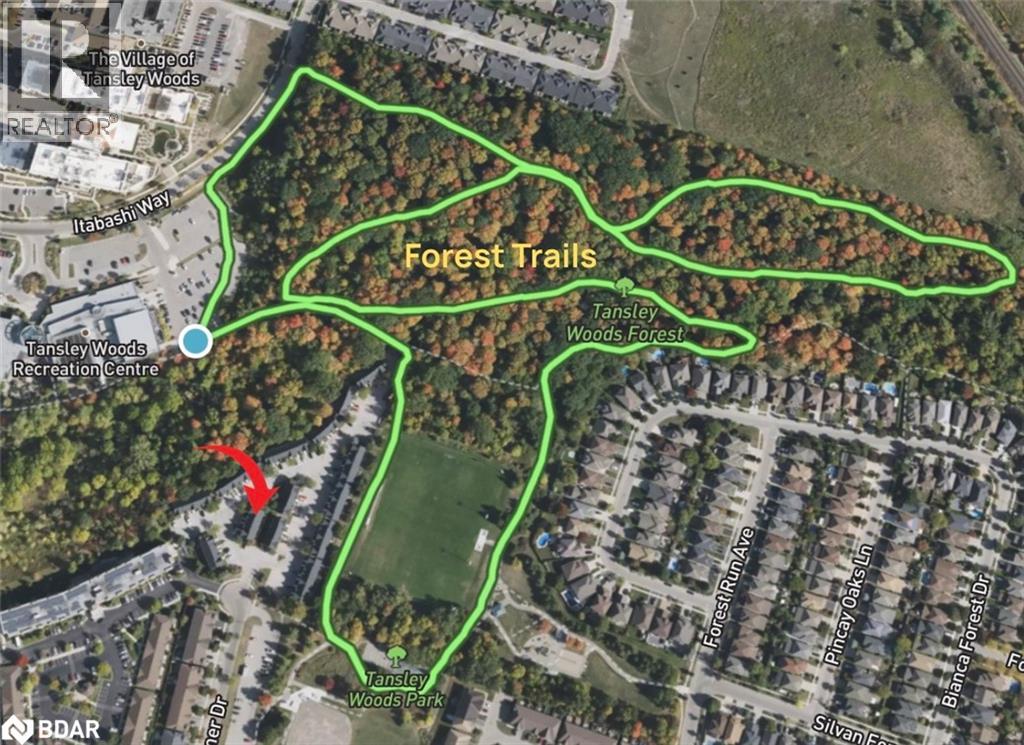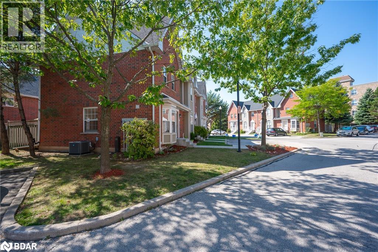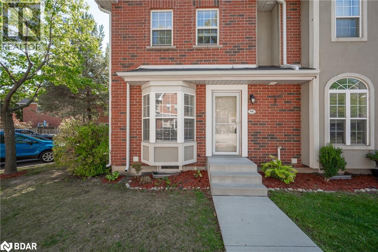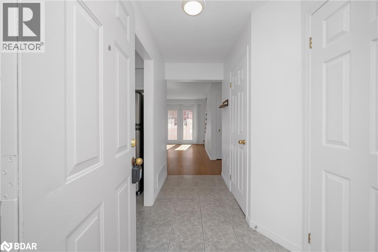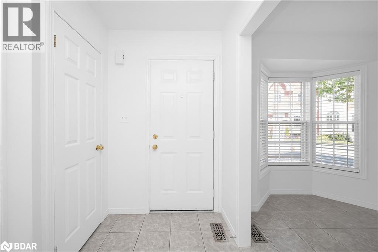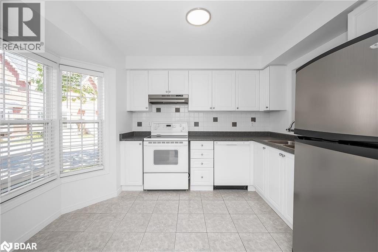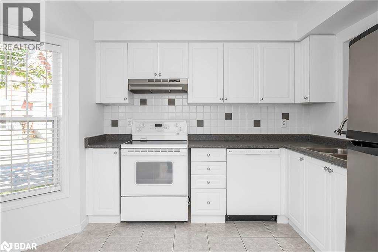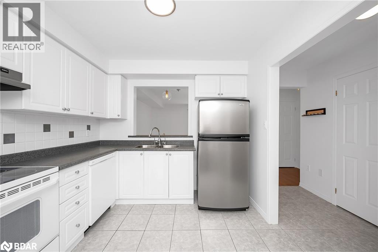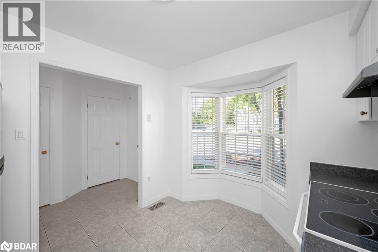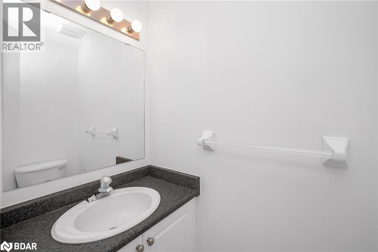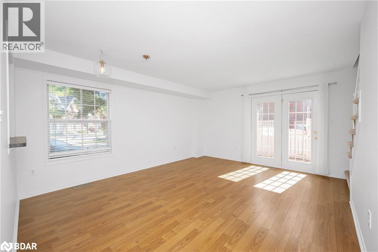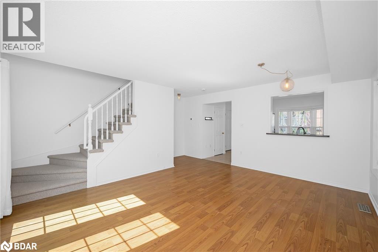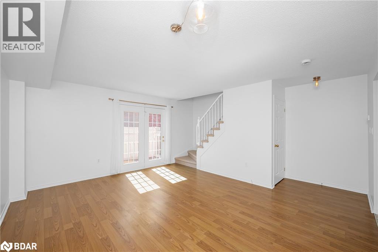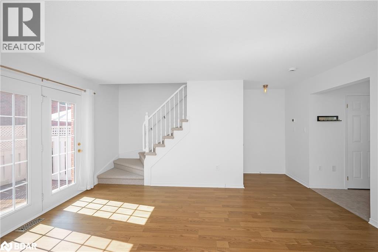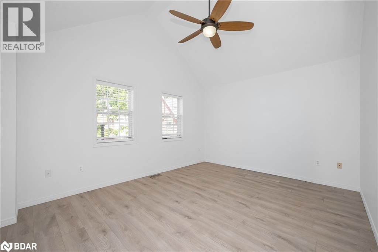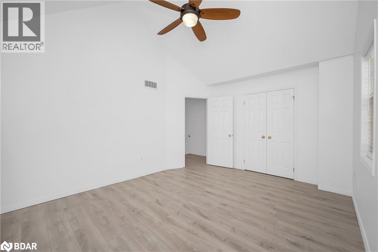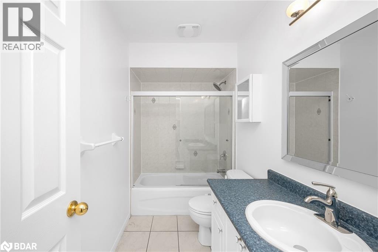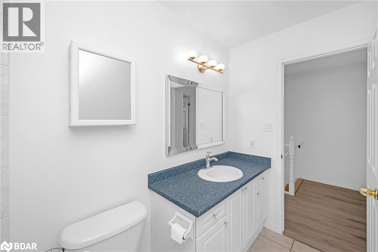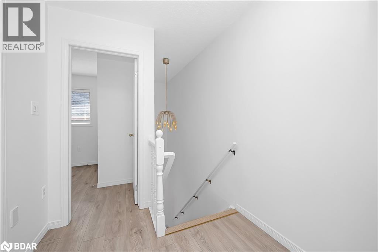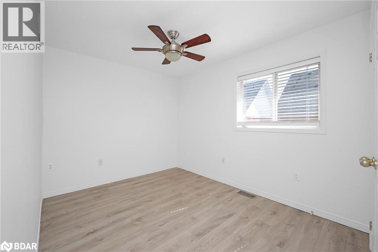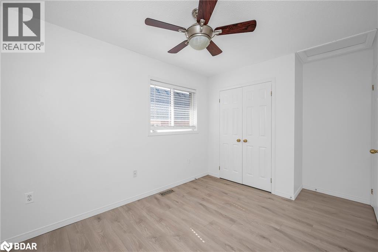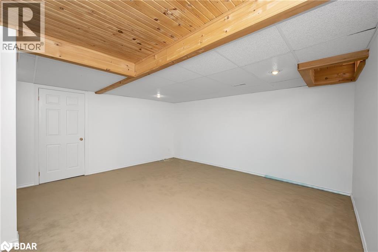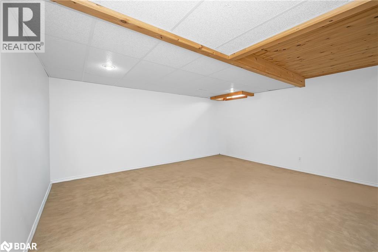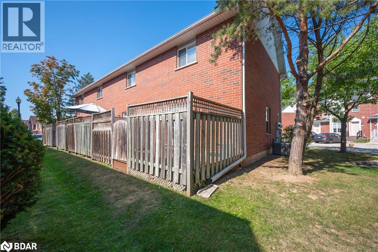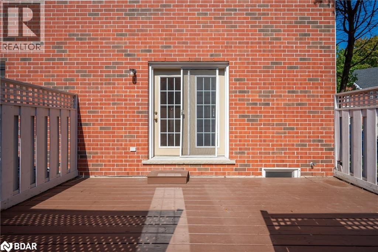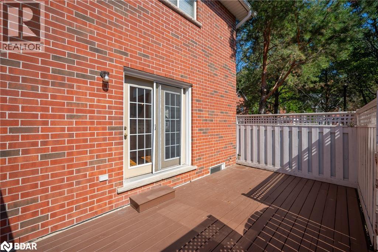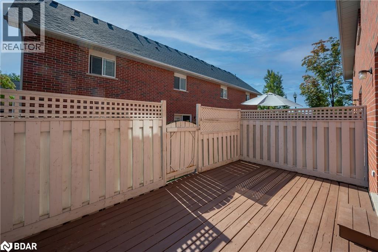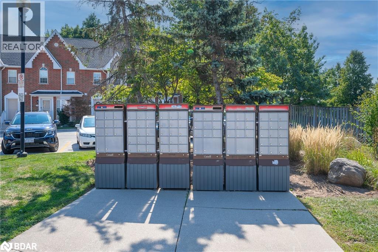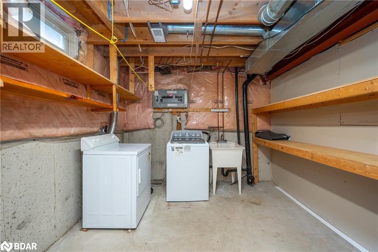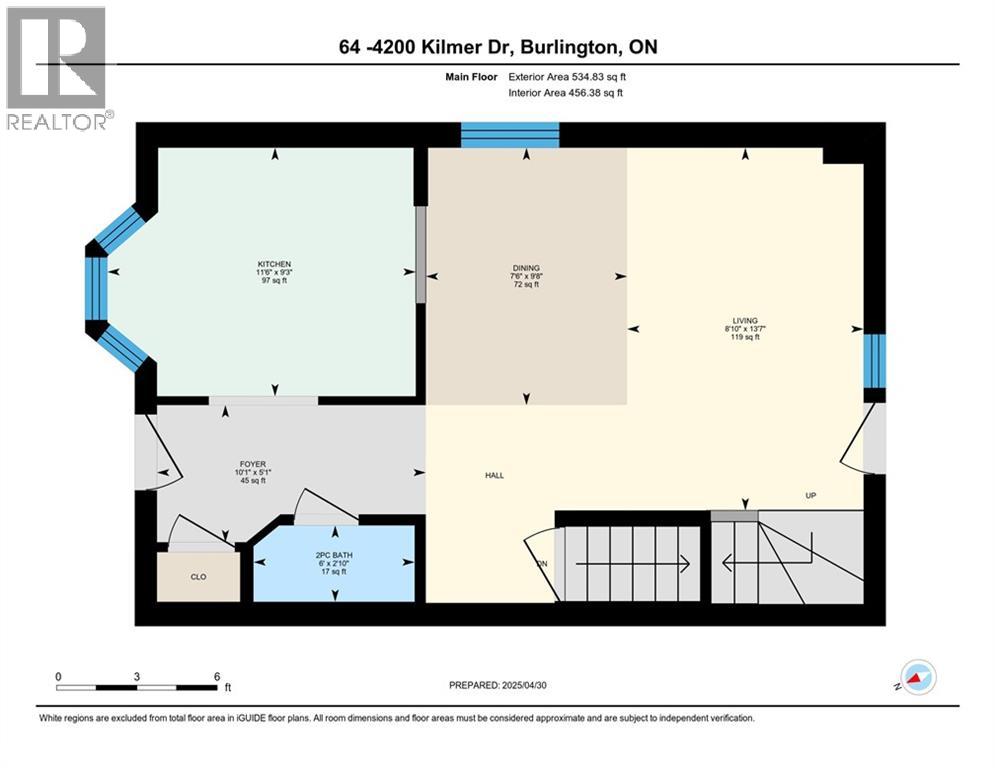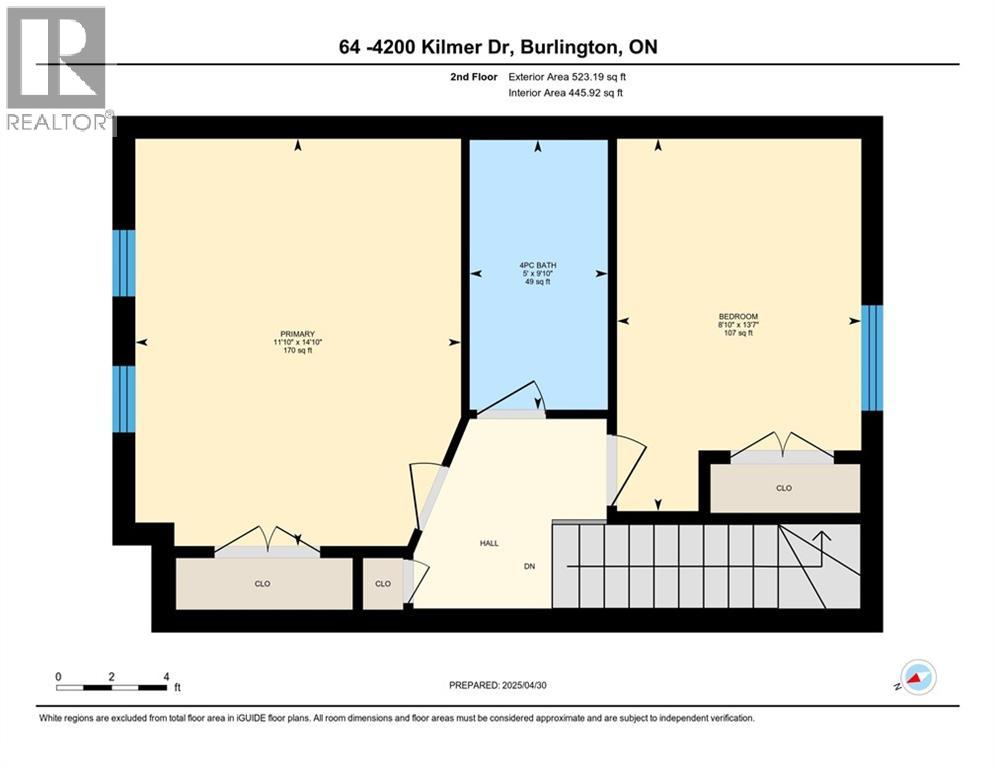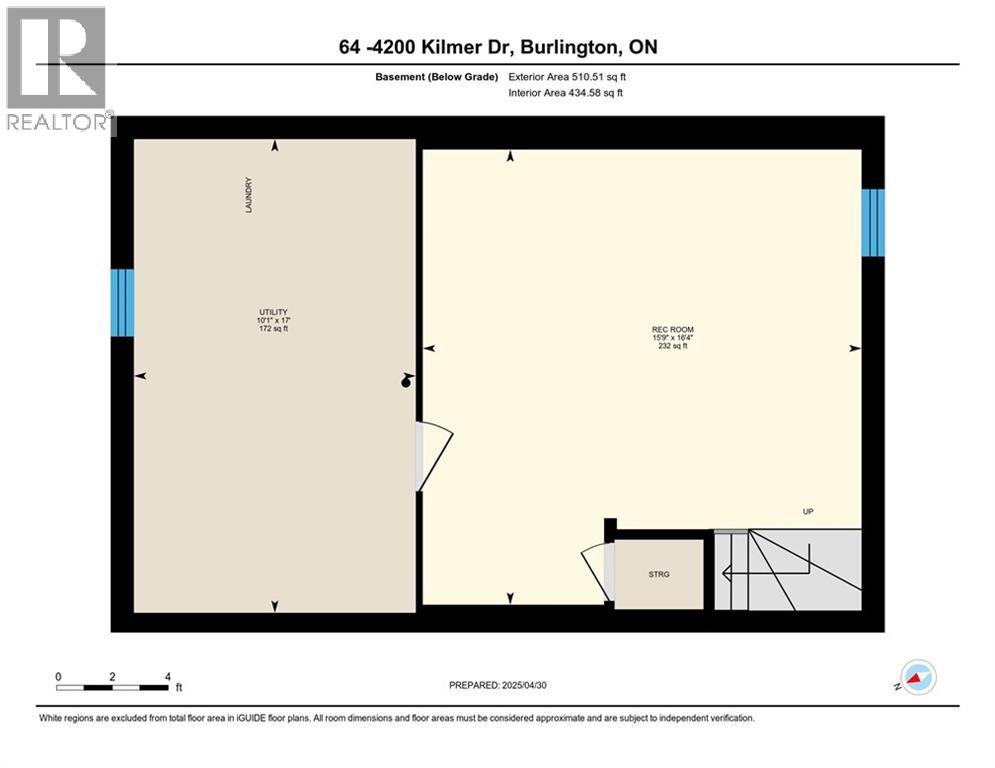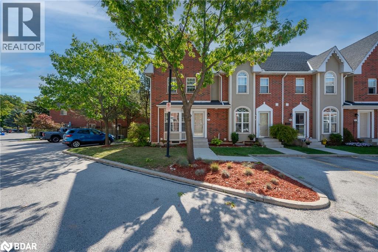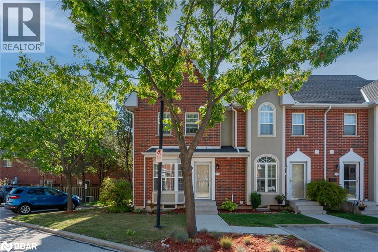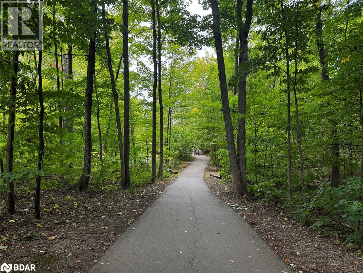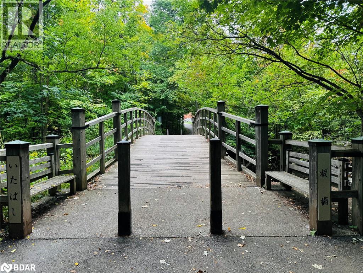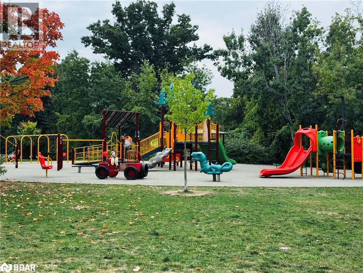4200 Kilmer Drive Unit# 64 Burlington, Ontario L7M 4Y3
$699,000Maintenance, Insurance, Landscaping, Parking
$320.38 Monthly
Maintenance, Insurance, Landscaping, Parking
$320.38 MonthlyWelcome to Unit 64 – 4200 Kilmer Drive, exceptional end-unit townhome that feels like a detached home, with neighbours on only one side and a large grassy area on the other, making it one of the brightest, quietest, and most private homes in the Tansley Woods community. Windows on three sides, including a rare side window overlooking green space, fill the home with natural light while ensuring exceptional privacy. Freshly painted throughout (Aug 2025) with new stair carpeting (Aug 2025), new window coverings (Aug 2025), and a new furnace, A/C, and hot water tank (2023), this home shows beautifully. The open-concept main floor flows seamlessly to a private enclosed deck, perfect for entertaining or relaxing outdoors. Upstairs, the primary bedroom features a vaulted ceiling, alongside a full bath and a second sun-filled bedroom. The finished basement adds versatile living space for a family room, office, or gym, plus a large laundry area. Residents enjoy direct access to the newly upgraded park, Tansley Woods Community Centre with pool and library, pickleball courts, baseball and soccer fields, forested trails, and nearby schools. Convenient to shopping, restaurants, the QEW, and Hwy 407, this rare end-unit combines comfort, lifestyle, and location in a highly sought-after community known for low condo fees and an excellent reputation. Two exclusive parking spaces complete this hidden gem, surrounded by forest yet close to all amenities. (id:50886)
Property Details
| MLS® Number | 40755034 |
| Property Type | Single Family |
| Amenities Near By | Park, Playground, Public Transit, Schools, Shopping |
| Community Features | Quiet Area |
| Equipment Type | Furnace, Water Heater |
| Features | Ravine, Balcony, Sump Pump |
| Parking Space Total | 2 |
| Rental Equipment Type | Furnace, Water Heater |
Building
| Bathroom Total | 2 |
| Bedrooms Above Ground | 2 |
| Bedrooms Total | 2 |
| Appliances | Dishwasher, Dryer, Refrigerator, Stove, Washer, Hood Fan, Window Coverings |
| Architectural Style | 2 Level |
| Basement Development | Partially Finished |
| Basement Type | Full (partially Finished) |
| Construction Style Attachment | Attached |
| Cooling Type | Central Air Conditioning |
| Exterior Finish | Brick |
| Half Bath Total | 1 |
| Heating Type | Forced Air |
| Stories Total | 2 |
| Size Interior | 1,289 Ft2 |
| Type | Row / Townhouse |
| Utility Water | Municipal Water |
Land
| Access Type | Highway Access, Highway Nearby |
| Acreage | No |
| Land Amenities | Park, Playground, Public Transit, Schools, Shopping |
| Sewer | Municipal Sewage System |
| Size Total Text | Unknown |
| Zoning Description | Rh4 |
Rooms
| Level | Type | Length | Width | Dimensions |
|---|---|---|---|---|
| Second Level | 4pc Bathroom | 9'10'' x 5'0'' | ||
| Second Level | Bedroom | 13'7'' x 8'10'' | ||
| Second Level | Primary Bedroom | 14'10'' x 11'10'' | ||
| Basement | Recreation Room | 15'9'' x 16'4'' | ||
| Basement | Laundry Room | 10'1'' x 17'0'' | ||
| Main Level | Foyer | 10'1'' x 5'1'' | ||
| Main Level | 2pc Bathroom | 6'0'' x 2'10'' | ||
| Main Level | Living Room/dining Room | 13'7'' x 16'4'' | ||
| Main Level | Kitchen | 11'6'' x 9'3'' |
https://www.realtor.ca/real-estate/28854026/4200-kilmer-drive-unit-64-burlington
Contact Us
Contact us for more information
Rebecca Ness
Salesperson
www.rebeccaness.com/
www.facebook.com/livinginsouthgeorgianbay/
www.linkedin.com/in/rebeccaness/
4711 Yonge St 10/flr Ste B
Toronto, Ontario M2N 6K8
(866) 530-7737

