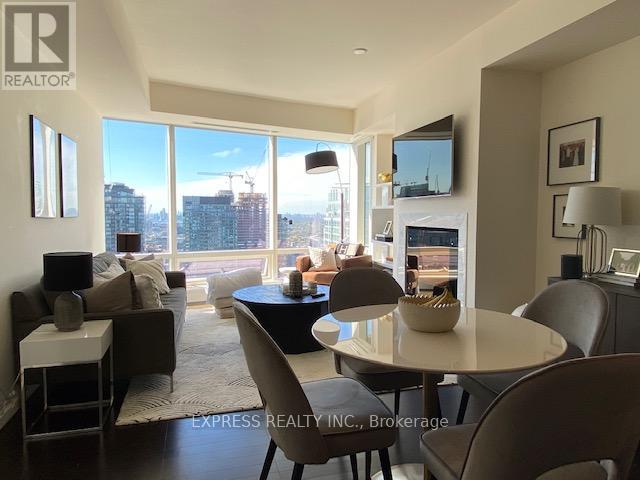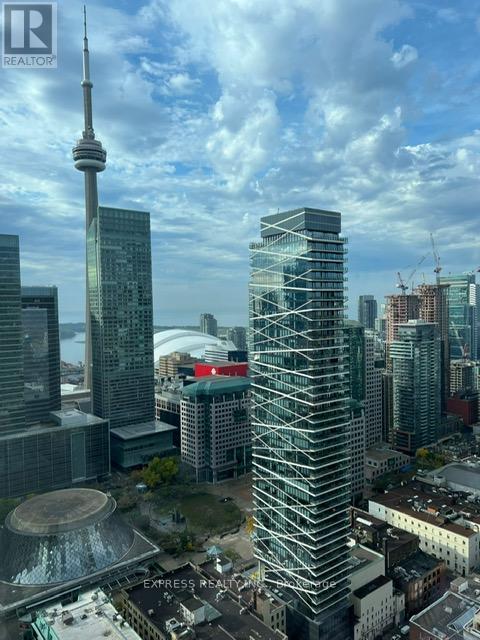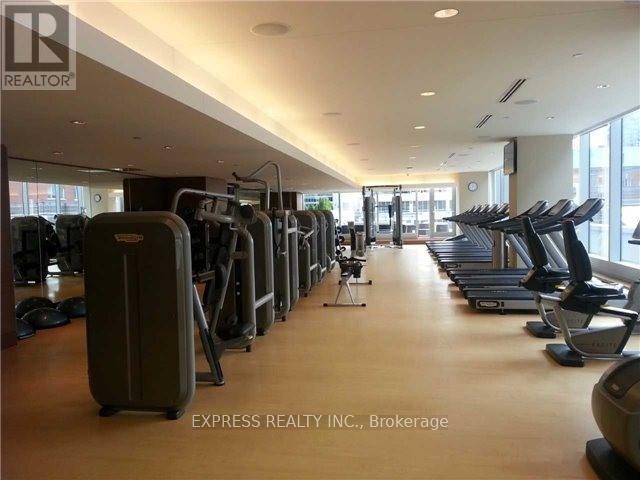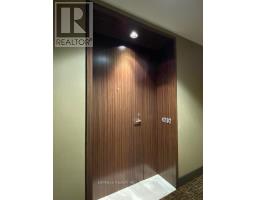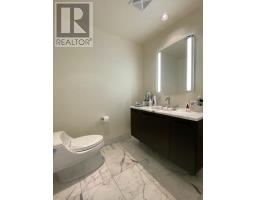4202 - 180 University Avenue Toronto, Ontario M5H 0A2
$4,200 Monthly
The Prestigious Shangri-La Situated In The Downtown Financial/Entertainment Areas. Enjoy The Amazing City And Lake Views From This Stunning Executive One Bedroom Suite On The 42nd Floor With Floor To Ceiling Windows. Spa Like Ensuite Bath W/ Marble Heated Floors. 20,000 Sqft Of Amenity Space: Indoor Pool, Spa, Fitness Room, Restaurant, Lounge, Business Centre, Private Theatre &Banquet Room. 24Hr Concierge And Valet Parking. $400 Extra For Parking. **** EXTRAS **** Sub-Zero Fridge, Boffi Cabinetry, Miele Gas Cook Top, Hood Fan, B/I Oven, Microwave, Dishwasher, Bosch Front Loading Washer & Dryer, All Window Coverings & Elf's. (id:50886)
Property Details
| MLS® Number | C11907301 |
| Property Type | Single Family |
| Community Name | Bay Street Corridor |
| AmenitiesNearBy | Hospital, Place Of Worship, Public Transit |
| CommunityFeatures | Pet Restrictions |
| ParkingSpaceTotal | 1 |
| PoolType | Indoor Pool |
| ViewType | View |
Building
| BathroomTotal | 1 |
| BedroomsAboveGround | 1 |
| BedroomsTotal | 1 |
| Amenities | Security/concierge, Exercise Centre, Party Room, Visitor Parking |
| CoolingType | Central Air Conditioning |
| ExteriorFinish | Concrete |
| FireProtection | Security System |
| FlooringType | Hardwood, Carpeted |
| HeatingFuel | Natural Gas |
| HeatingType | Forced Air |
| SizeInterior | 799.9932 - 898.9921 Sqft |
| Type | Apartment |
Parking
| Underground |
Land
| Acreage | No |
| LandAmenities | Hospital, Place Of Worship, Public Transit |
Rooms
| Level | Type | Length | Width | Dimensions |
|---|---|---|---|---|
| Flat | Living Room | 6.13 m | 4.02 m | 6.13 m x 4.02 m |
| Flat | Dining Room | 6.13 m | 4.02 m | 6.13 m x 4.02 m |
| Flat | Kitchen | 4.18 m | 3.2 m | 4.18 m x 3.2 m |
| Flat | Primary Bedroom | 3.54 m | 3.08 m | 3.54 m x 3.08 m |
Interested?
Contact us for more information
Sharon Wing-Yee Tam
Salesperson
220 Duncan Mill Rd #109
Toronto, Ontario M3B 3J5







