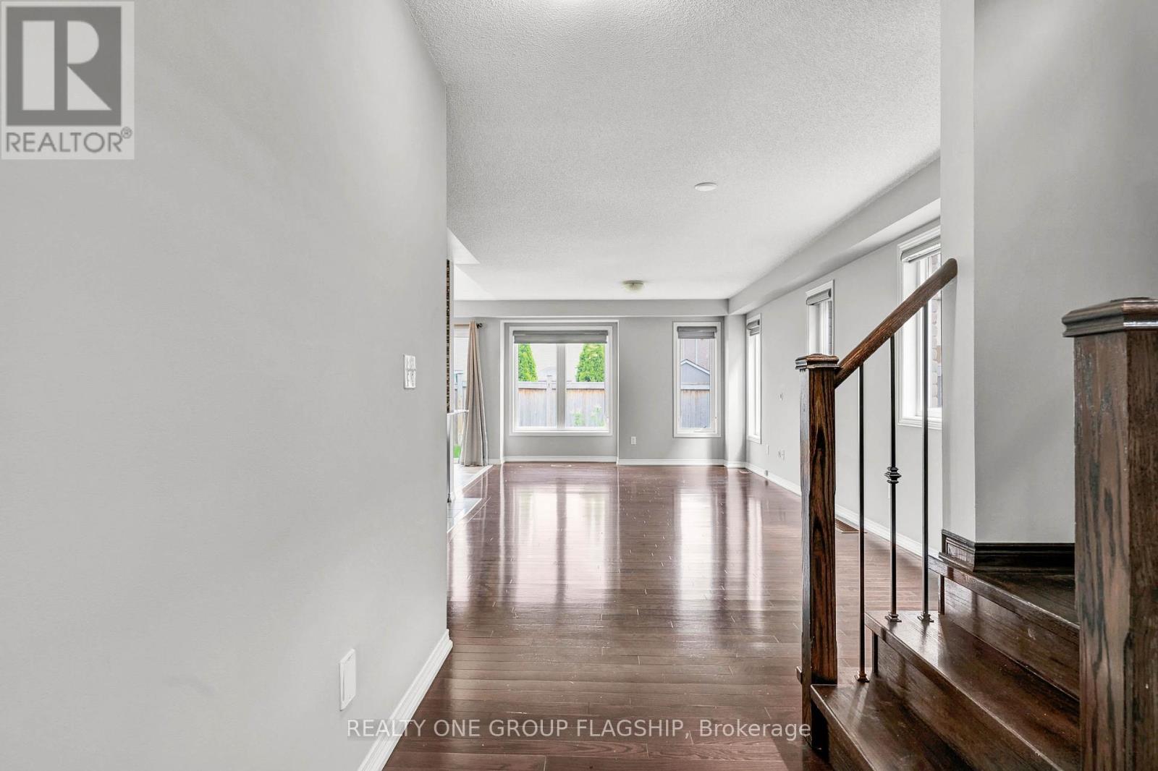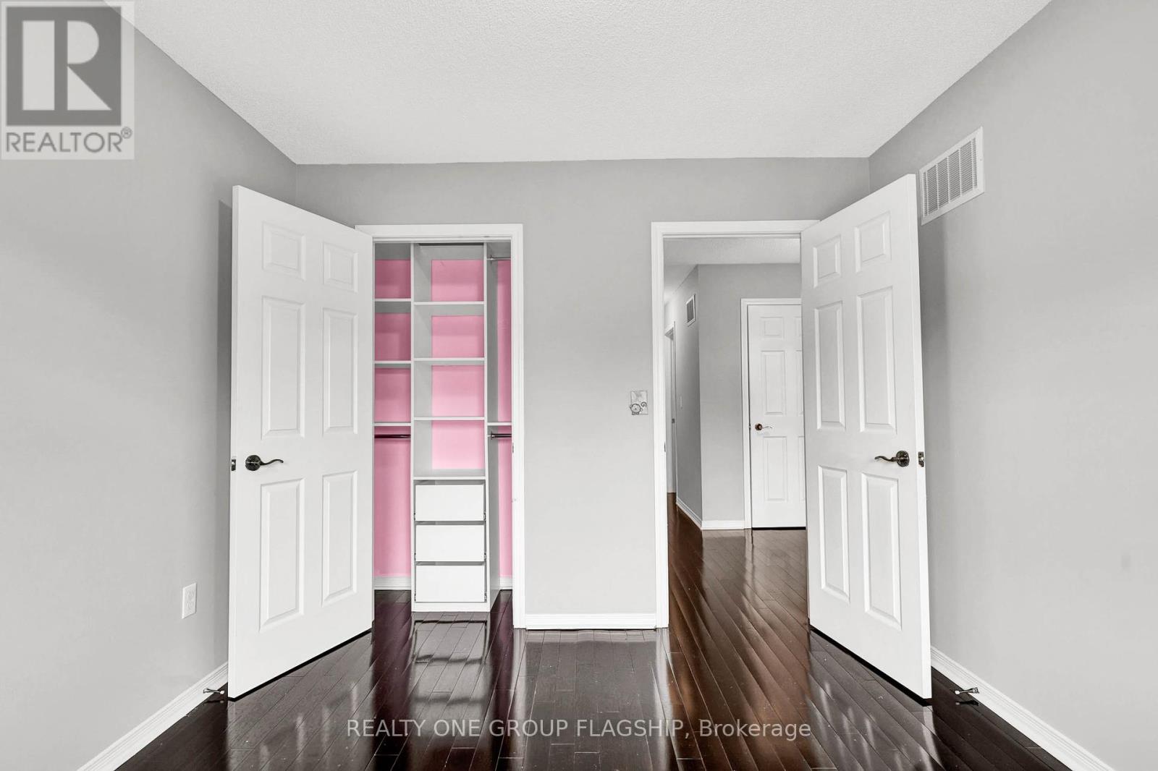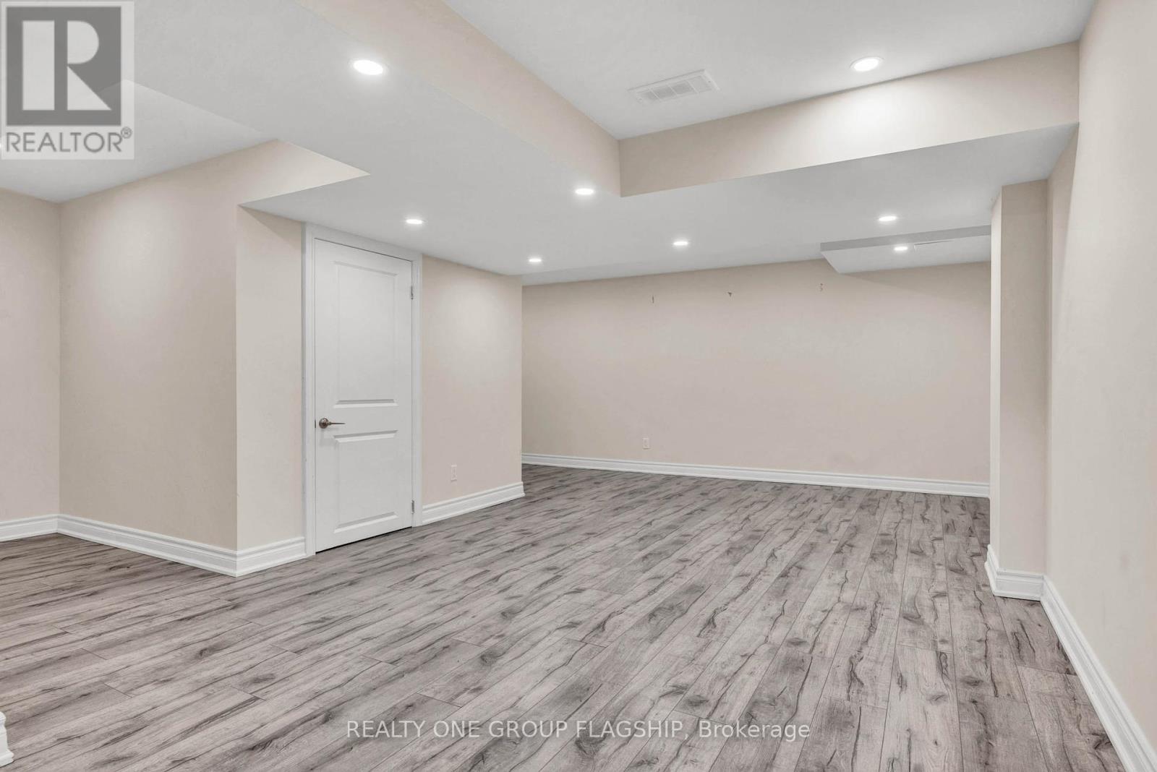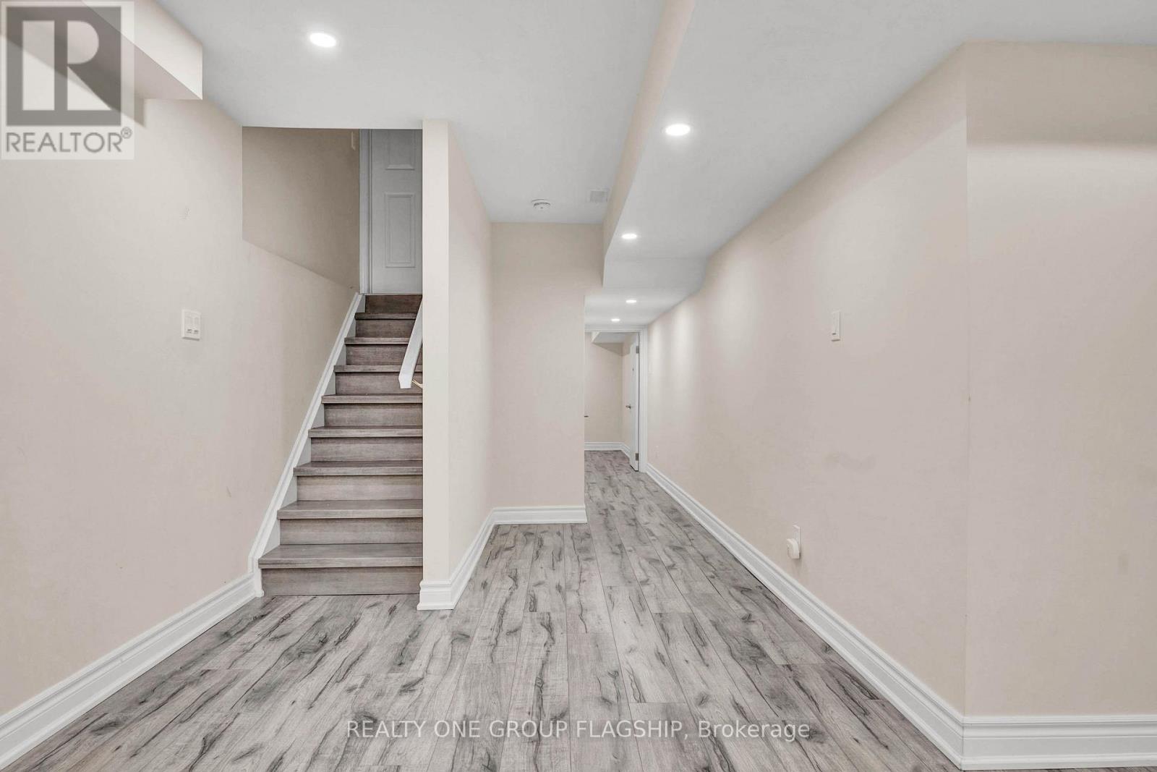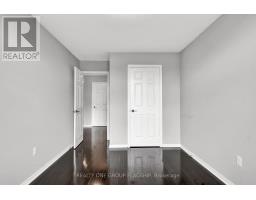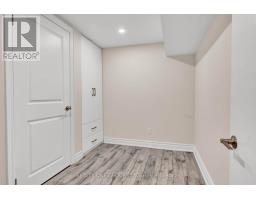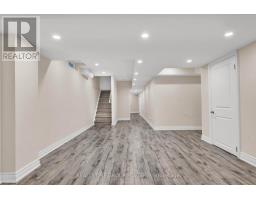4202 Thomas Alton Boulevard W Burlington, Ontario L7M 0M6
$3,800 Monthly
Stunning home located in Alton Village community, Burlington. This house is spacious 4 bedroom, 3 baths, finished basement, just under 2000 square feet. Features hardwood flooring and zebra blinds all throughout, freshly painted, granite counter tops, new upgraded kitchen cabinets, stainless steel appliances, convenient second-floor laundry, direct access to garage from main floor. Located close to Alton Village Public School, Dr. Frank J. Hayden Secondary School, parks, shopping malls and public transit, this home offers a great opportunity to be a great sought-after community. The home perfect location daily convenience for family or professional seeking modern comfort and convenience location. (id:50886)
Property Details
| MLS® Number | W12159638 |
| Property Type | Single Family |
| Community Name | Alton |
| Features | Carpet Free |
| Parking Space Total | 3 |
Building
| Bathroom Total | 3 |
| Bedrooms Above Ground | 4 |
| Bedrooms Total | 4 |
| Appliances | Garage Door Opener Remote(s), All, Dishwasher, Dryer, Stove, Washer, Window Coverings, Refrigerator |
| Basement Development | Finished |
| Basement Type | N/a (finished) |
| Construction Style Attachment | Semi-detached |
| Cooling Type | Central Air Conditioning |
| Exterior Finish | Brick |
| Foundation Type | Brick |
| Half Bath Total | 1 |
| Heating Fuel | Natural Gas |
| Heating Type | Forced Air |
| Stories Total | 2 |
| Size Interior | 1,500 - 2,000 Ft2 |
| Type | House |
| Utility Water | Municipal Water |
Parking
| Attached Garage | |
| Garage |
Land
| Acreage | No |
| Sewer | Sanitary Sewer |
Rooms
| Level | Type | Length | Width | Dimensions |
|---|---|---|---|---|
| Second Level | Laundry Room | 1.53 m | 1.24 m | 1.53 m x 1.24 m |
| Second Level | Bedroom | 4.27 m | 3.98 m | 4.27 m x 3.98 m |
| Second Level | Bedroom 2 | 3.07 m | 2.75 m | 3.07 m x 2.75 m |
| Second Level | Bedroom 3 | 3.37 m | 3.05 m | 3.37 m x 3.05 m |
| Second Level | Bedroom 4 | 4.58 m | 2.75 m | 4.58 m x 2.75 m |
| Second Level | Bathroom | 2.47 m | 1.25 m | 2.47 m x 1.25 m |
| Second Level | Bathroom | 2.44 m | 1.25 m | 2.44 m x 1.25 m |
| Main Level | Living Room | 6.72 m | 3.78 m | 6.72 m x 3.78 m |
| Main Level | Kitchen | 3.34 m | 2.45 m | 3.34 m x 2.45 m |
| Main Level | Eating Area | 2.44 m | 2.16 m | 2.44 m x 2.16 m |
| Main Level | Bathroom | 1.24 m | 0.91 m | 1.24 m x 0.91 m |
https://www.realtor.ca/real-estate/28337251/4202-thomas-alton-boulevard-w-burlington-alton-alton
Contact Us
Contact us for more information
Sonal Parmar
Salesperson
1377 The Queensway #101
Toronto, Ontario M8Z 1T1
(647) 715-1111
www.realtyonegroupflagship.com/








