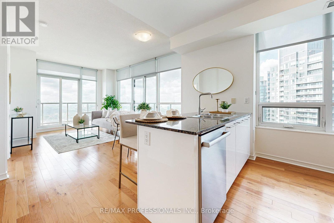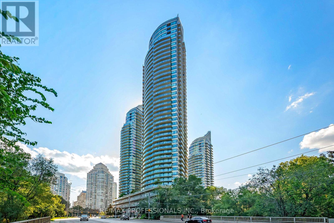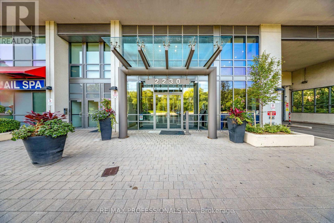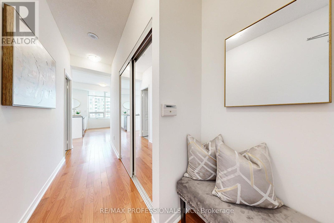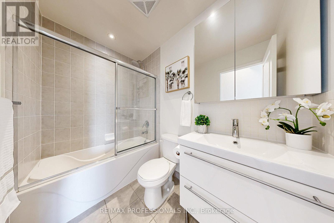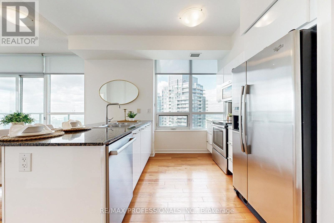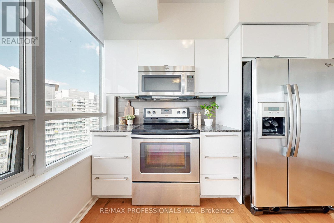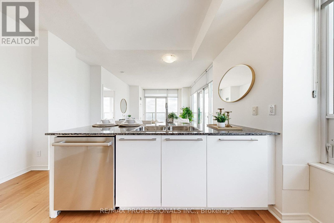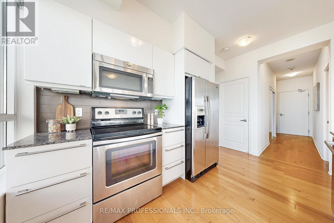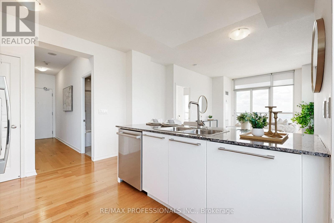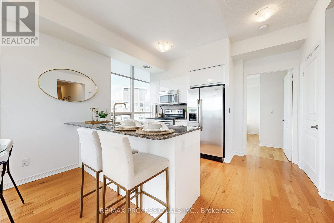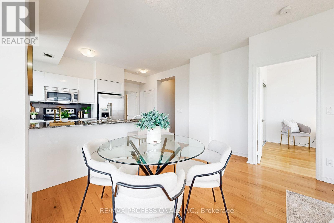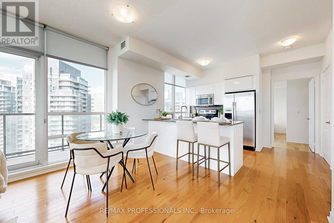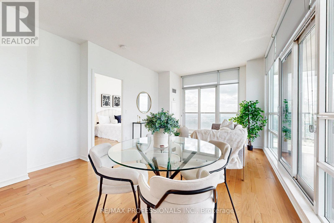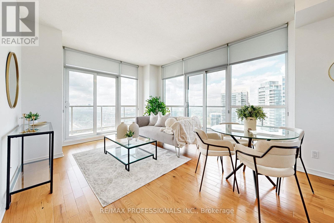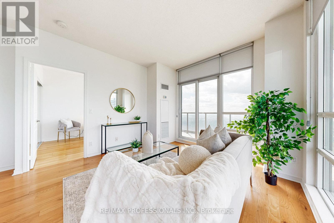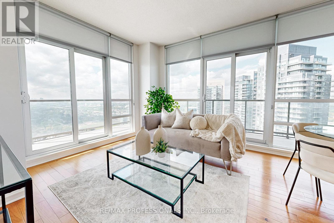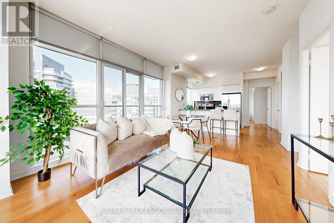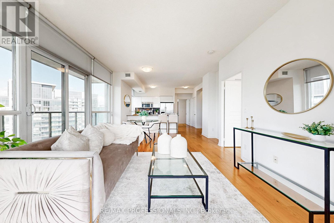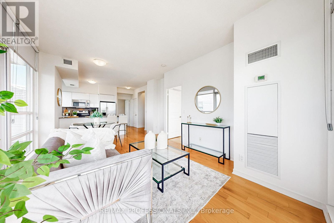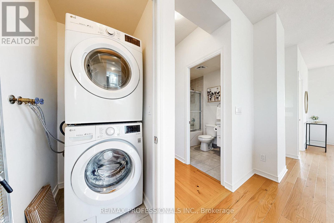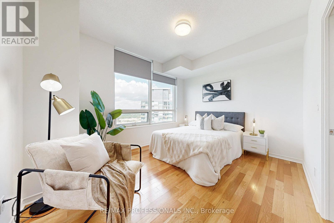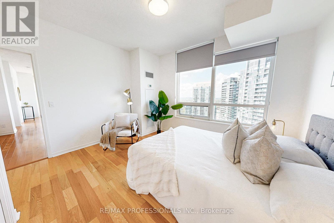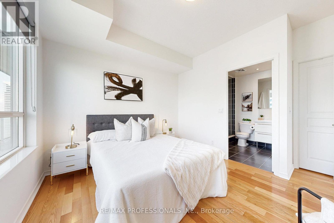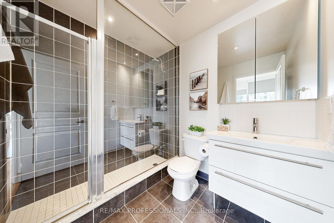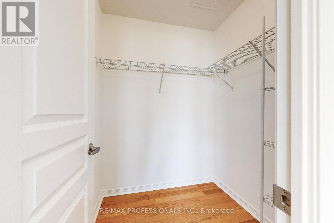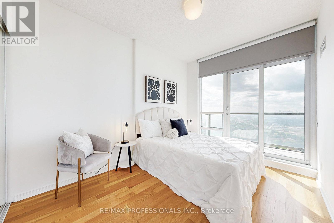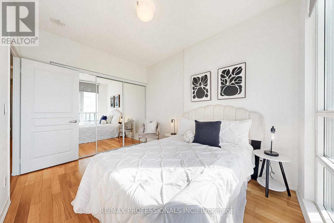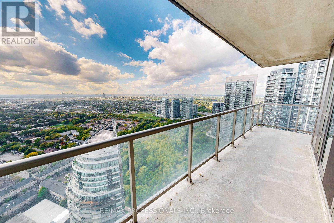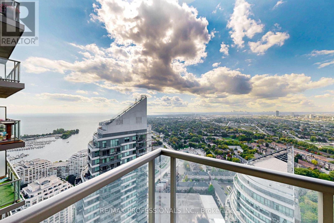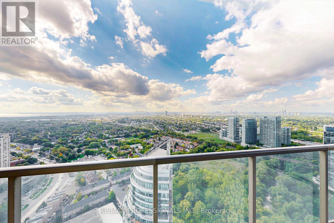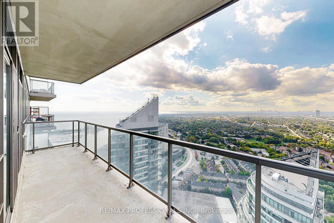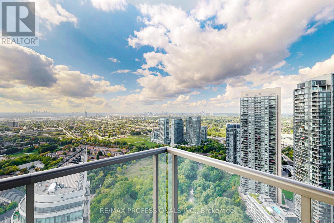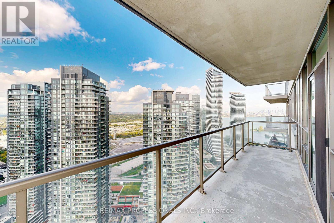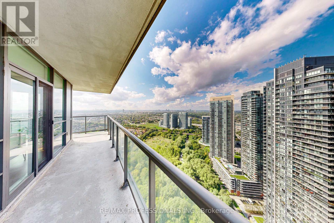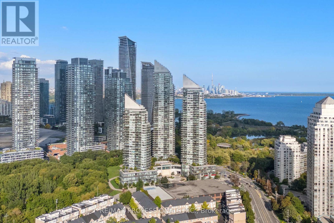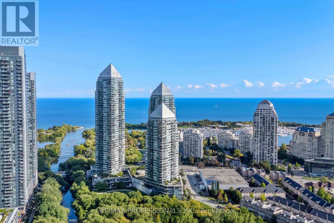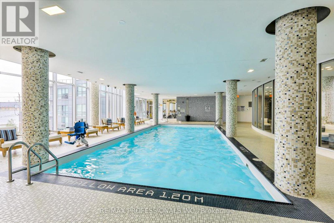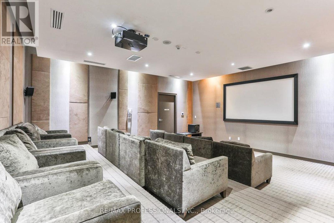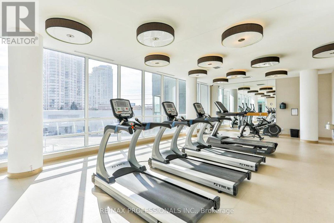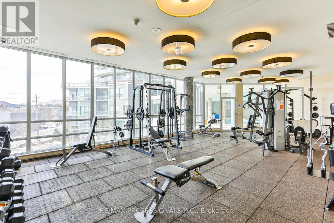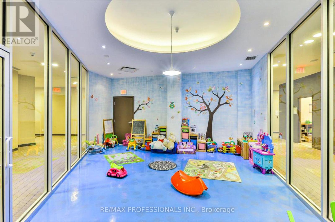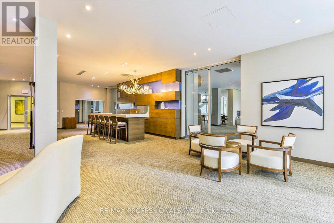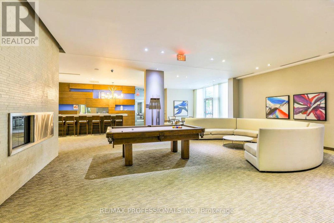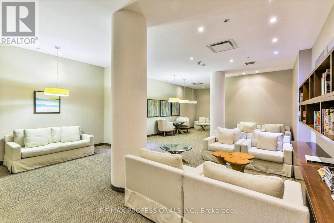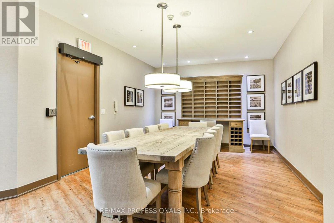4203 - 2230 Lake Shore Boulevard W Toronto, Ontario M8V 0B2
$799,000Maintenance, Heat, Common Area Maintenance, Insurance, Water, Parking
$855.77 Monthly
Maintenance, Heat, Common Area Maintenance, Insurance, Water, Parking
$855.77 MonthlyWelcome to Beyond the Sea - Star Tower! Experience breathtaking panoramic views from this stunning corner unit with a large wrap-around balcony with three walkouts, offering north and west exposures, and even south Lake views! The perfect spot for enjoying spectacular sunsets! This spacious and thoughtfully designed 2-bedroom, 2-bathroom condo features floor-to-ceiling windows, an open concept layout, and beautiful hardwood floors throughout. The renovated kitchen boasts stainless steel appliances, granite countertops, and ample storage. The large primary bedroom includes a walk-in closet and a private 3-piece ensuite. Custom roller shades throughout add both style and function. Enjoy resort-style living with access to the exclusive Blue Water Club, offering 20,000 sq ft of exceptional amenities including an indoor pool, state-of-the-art gym, party room, wine tasting room, kids' playroom, BBQ area, guest suites, and more. Includes 1 parking spot and 1 locker. Steps to the scenic waterfront, parks, trails, transit, shopping, and dining, with easy access to highways and airports - this condo truly offers it all! (id:50886)
Property Details
| MLS® Number | W12433433 |
| Property Type | Single Family |
| Community Name | Mimico |
| Amenities Near By | Park, Public Transit |
| Community Features | Pet Restrictions |
| Features | Balcony, Carpet Free |
| Parking Space Total | 1 |
| Pool Type | Indoor Pool |
| View Type | View |
Building
| Bathroom Total | 2 |
| Bedrooms Above Ground | 2 |
| Bedrooms Total | 2 |
| Amenities | Security/concierge, Exercise Centre, Party Room, Visitor Parking, Storage - Locker |
| Appliances | Blinds, Dishwasher, Dryer, Microwave, Stove, Washer, Refrigerator |
| Cooling Type | Central Air Conditioning |
| Exterior Finish | Concrete |
| Flooring Type | Hardwood |
| Heating Fuel | Natural Gas |
| Heating Type | Forced Air |
| Size Interior | 900 - 999 Ft2 |
| Type | Apartment |
Parking
| Underground | |
| Garage |
Land
| Acreage | No |
| Land Amenities | Park, Public Transit |
| Surface Water | Lake/pond |
Rooms
| Level | Type | Length | Width | Dimensions |
|---|---|---|---|---|
| Flat | Foyer | 2.07 m | 4.37 m | 2.07 m x 4.37 m |
| Flat | Living Room | 5.54 m | 3.93 m | 5.54 m x 3.93 m |
| Flat | Dining Room | 5.54 m | 3.93 m | 5.54 m x 3.93 m |
| Flat | Kitchen | 2.67 m | 3.93 m | 2.67 m x 3.93 m |
| Flat | Primary Bedroom | 4.03 m | 3.93 m | 4.03 m x 3.93 m |
| Flat | Bedroom 2 | 3.59 m | 2.84 m | 3.59 m x 2.84 m |
https://www.realtor.ca/real-estate/28927821/4203-2230-lake-shore-boulevard-w-toronto-mimico-mimico
Contact Us
Contact us for more information
Lilette Wiens
Broker
(416) 236-1241
www.lilettewiens.com/
www.facebook.com/LiletteWiensRealEstate/
twitter.com/LiletteWiensRE
www.linkedin.com/in/lilette-w-906b69b/
4242 Dundas St W Unit 9
Toronto, Ontario M8X 1Y6
(416) 236-1241
(416) 231-0563

