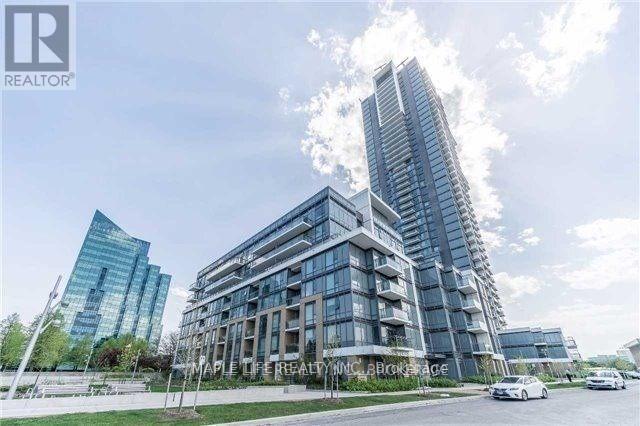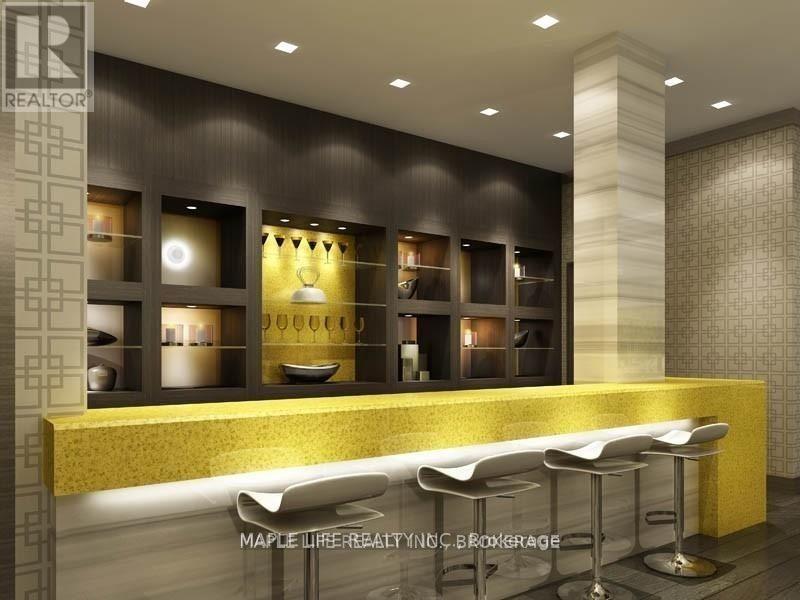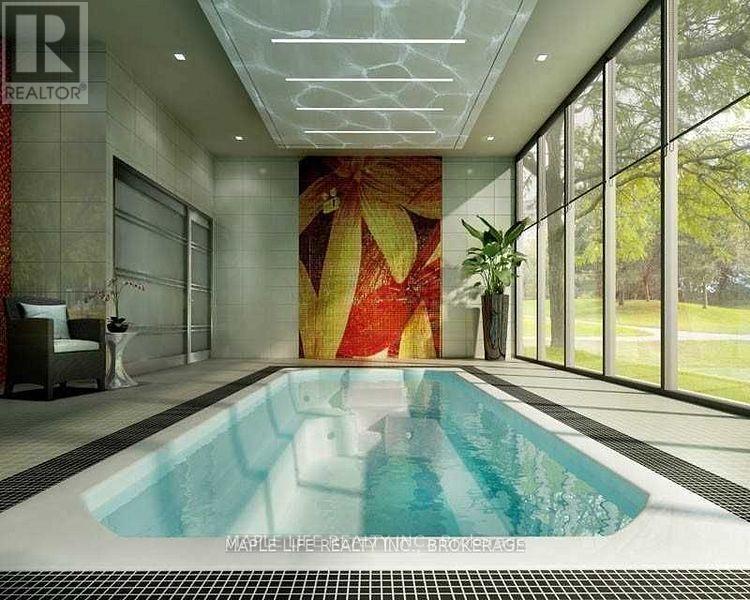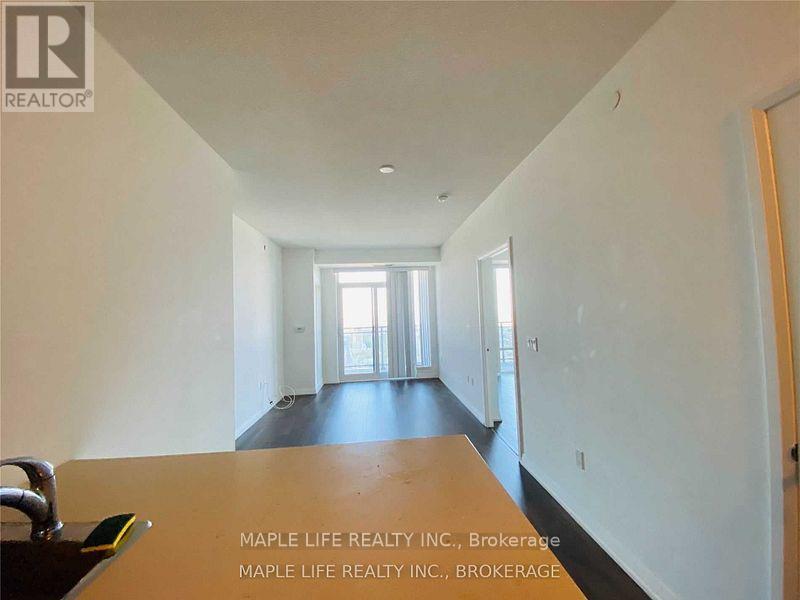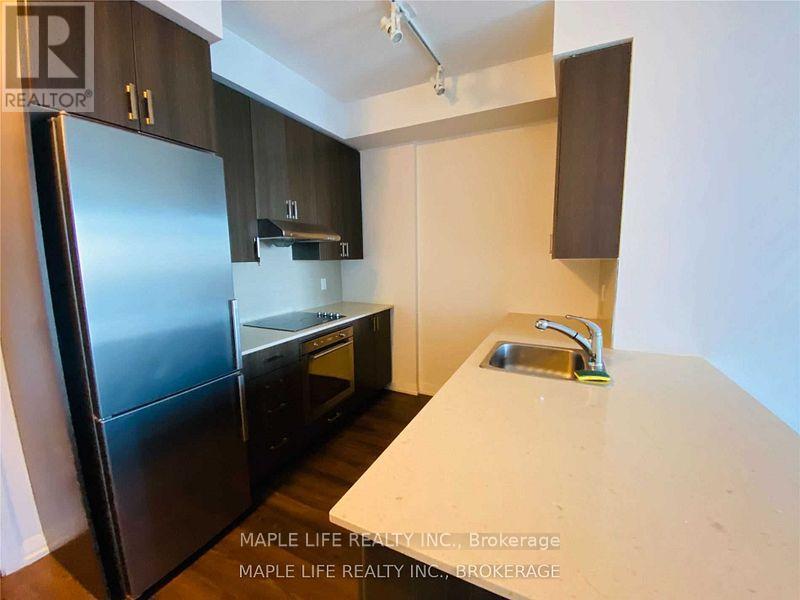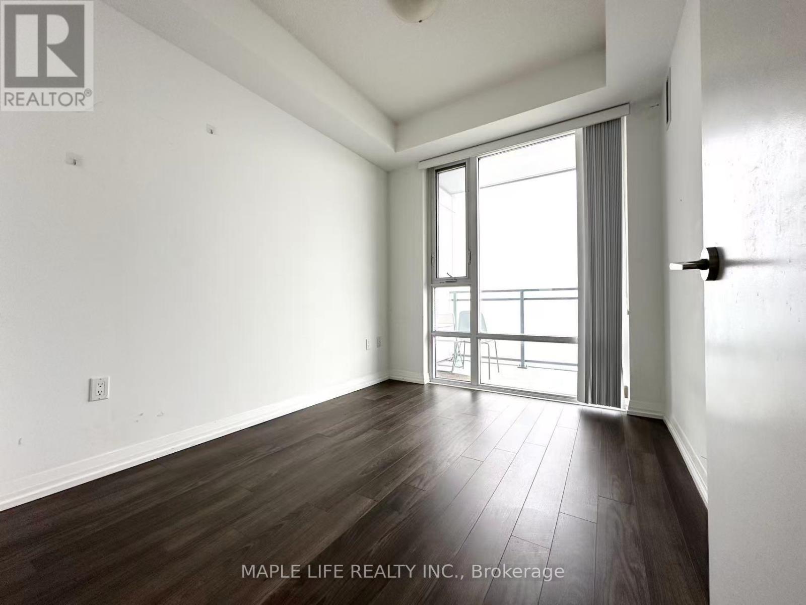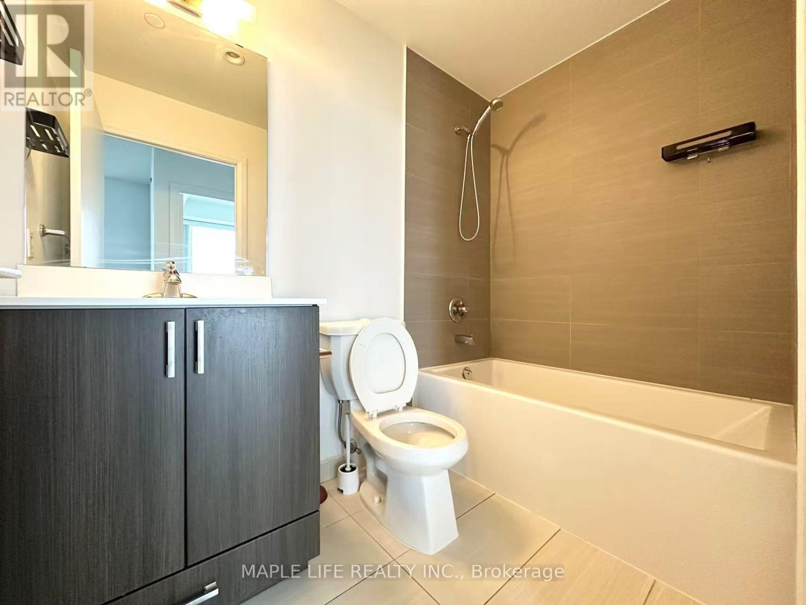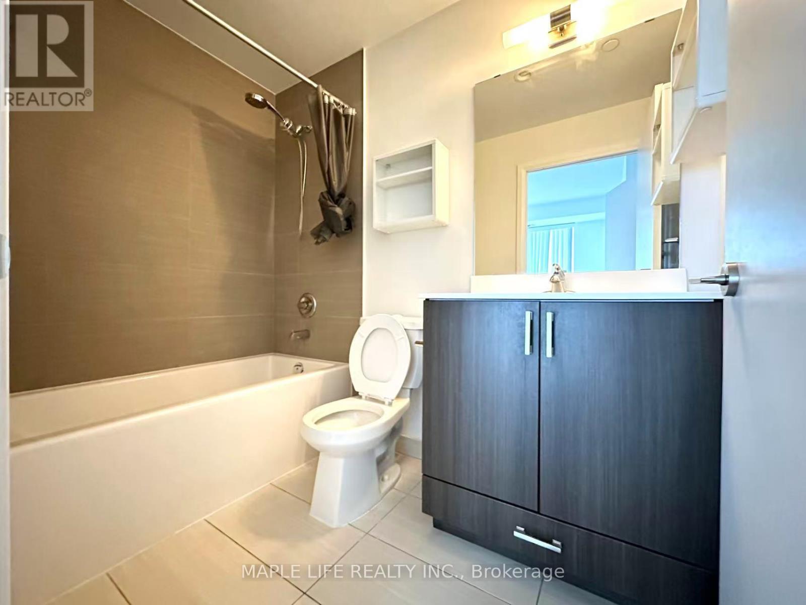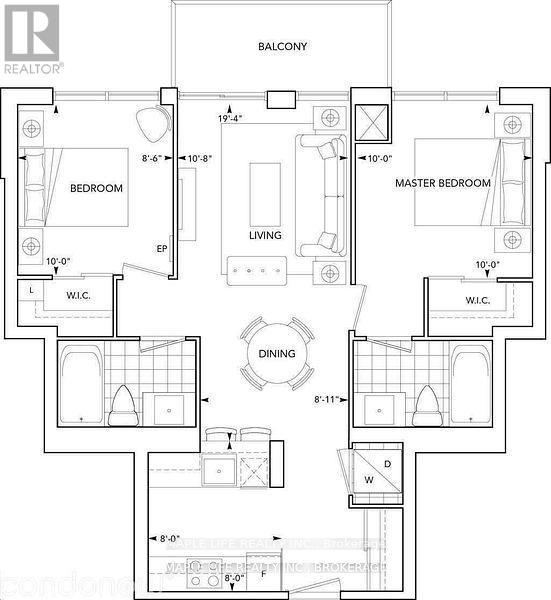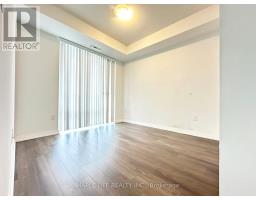4203 - 55 Ann O'reilly Road Toronto, Ontario M2J 0E1
2 Bedroom
2 Bathroom
700 - 799 ft2
Indoor Pool
Central Air Conditioning
Forced Air
$2,700 Monthly
Beautiful 2 Bedroom Unit, 9 Ft Ceiling W/Function Layout, High Floor Unobstructed East View W/Open Balcony. Easy Access To Hwy 404 & 401 & Public Transportation, Close To Don Mills Subway, Fairview Mall, Shops & Restaurants, Great Amenities: Fitness Centre, Party Room, Guest Suites, 24 Hr Concierge. (id:50886)
Property Details
| MLS® Number | C12142590 |
| Property Type | Single Family |
| Community Name | Henry Farm |
| Amenities Near By | Hospital, Park, Public Transit |
| Community Features | Pet Restrictions |
| Features | Balcony |
| Parking Space Total | 1 |
| Pool Type | Indoor Pool |
| View Type | View |
Building
| Bathroom Total | 2 |
| Bedrooms Above Ground | 2 |
| Bedrooms Total | 2 |
| Amenities | Security/concierge, Exercise Centre, Party Room, Visitor Parking |
| Appliances | Dishwasher, Dryer, Hood Fan, Stove, Washer, Window Coverings, Refrigerator |
| Cooling Type | Central Air Conditioning |
| Exterior Finish | Concrete |
| Flooring Type | Laminate |
| Heating Fuel | Natural Gas |
| Heating Type | Forced Air |
| Size Interior | 700 - 799 Ft2 |
| Type | Apartment |
Parking
| Underground | |
| Garage |
Land
| Acreage | No |
| Land Amenities | Hospital, Park, Public Transit |
Rooms
| Level | Type | Length | Width | Dimensions |
|---|---|---|---|---|
| Ground Level | Living Room | 5.94 m | 3.04 m | 5.94 m x 3.04 m |
| Ground Level | Dining Room | 5.94 m | 3.04 m | 5.94 m x 3.04 m |
| Ground Level | Kitchen | 2.44 m | 2.44 m | 2.44 m x 2.44 m |
| Ground Level | Primary Bedroom | 3.04 m | 3.04 m | 3.04 m x 3.04 m |
| Ground Level | Bedroom 2 | 3.04 m | 2.6 m | 3.04 m x 2.6 m |
https://www.realtor.ca/real-estate/28299567/4203-55-ann-oreilly-road-toronto-henry-farm-henry-farm
Contact Us
Contact us for more information
Jenny Jian
Broker of Record
www.mapleliferealty.com
Maple Life Realty Inc.
200 Consumers Rd #611
Toronto, Ontario M2J 4R4
200 Consumers Rd #611
Toronto, Ontario M2J 4R4
(416) 499-5757
(416) 499-5753

