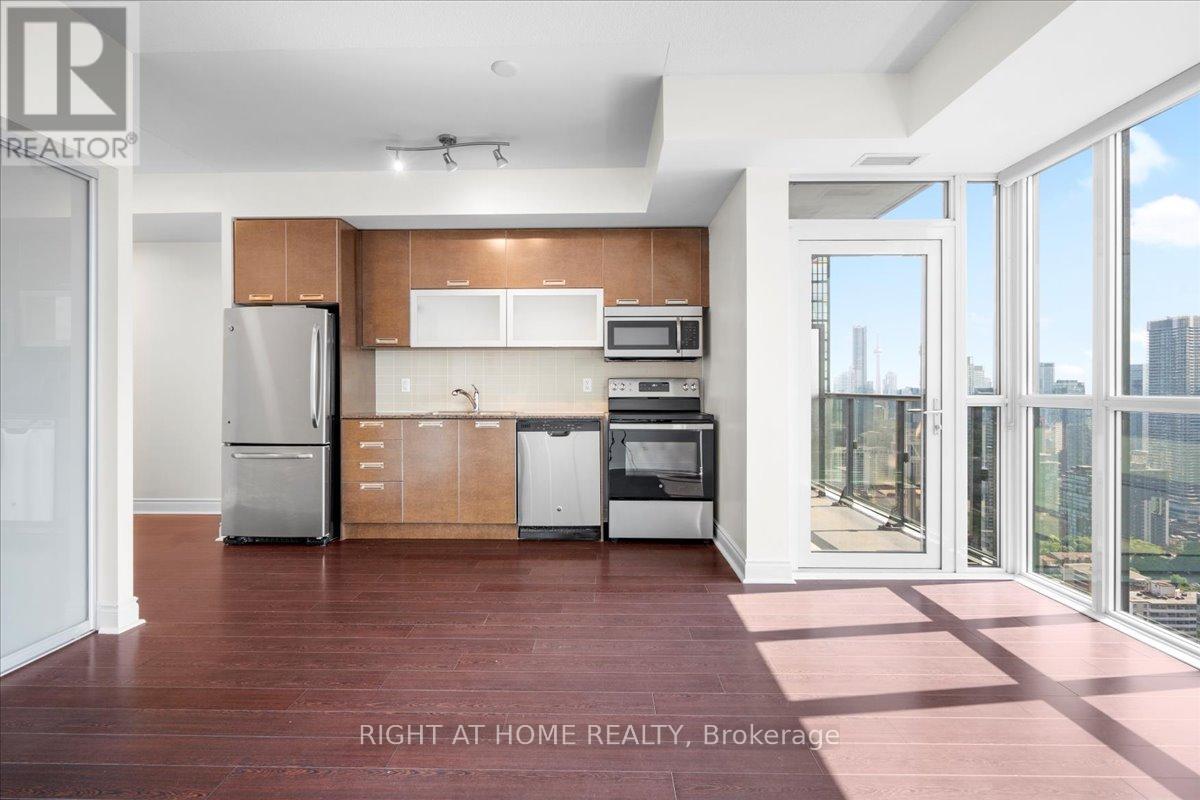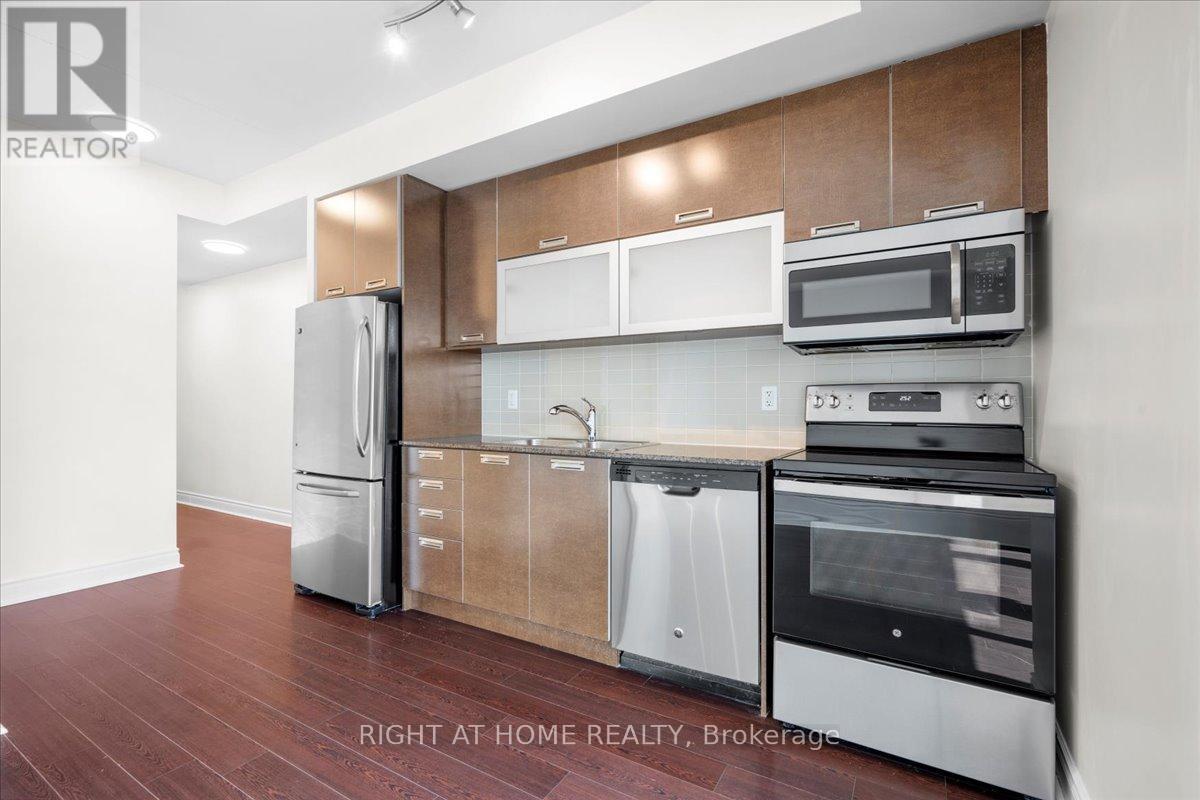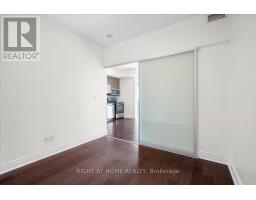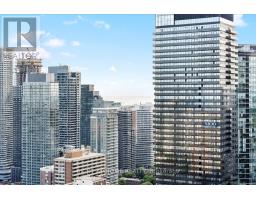4204 - 28 Ted Rogers Way Toronto, Ontario M2J 2V6
$599,000Maintenance, Common Area Maintenance, Insurance, Water, Heat
$618.05 Monthly
Maintenance, Common Area Maintenance, Insurance, Water, Heat
$618.05 MonthlyCome home to Yorkville, one of Toronto's most prestigious and affluent postal codes, Couture Condos presents an unparalleled living experience defined by elegance and sophistication. This luxurious condominium development is designed to meet the highest standards of modern urban living, offering residents a blend of opulence, comfort, and convenience. Located on the 42nd floor, with total living space of 705 sq ft (665+40) this condo provides breathtaking views of the iconic CN Tower and the stunning Toronto skyline. Close to upscale shopping, fine dining, and vibrant cultural scene, with easy access to some of Toronto's best boutiques, galleries, and museums. Surrounded by high-end stores featuring the worlds most luxurious brands, unique and charming boutique shops offering exclusive and curated selections. The area features a culinary paradise with numerous high-end dining options and amazing food, ensuring every meal is an exceptional experience. **** EXTRAS **** Close to major transit options, making it easy to explore the rest of the city and beyond. Close to renowned galleries, museums, and the Toronto Reference Library, providing a wealth of cultural experiences. (id:50886)
Property Details
| MLS® Number | C10414423 |
| Property Type | Single Family |
| Community Name | Church-Yonge Corridor |
| AmenitiesNearBy | Hospital, Park |
| CommunityFeatures | Pet Restrictions |
| Features | Balcony, In Suite Laundry |
| PoolType | Indoor Pool |
Building
| BathroomTotal | 1 |
| BedroomsAboveGround | 1 |
| BedroomsBelowGround | 1 |
| BedroomsTotal | 2 |
| Amenities | Security/concierge, Exercise Centre, Storage - Locker |
| Appliances | Dishwasher, Dryer, Refrigerator, Stove, Washer, Window Coverings |
| CoolingType | Central Air Conditioning |
| ExteriorFinish | Concrete |
| FlooringType | Laminate |
| HeatingFuel | Natural Gas |
| HeatingType | Forced Air |
| SizeInterior | 599.9954 - 698.9943 Sqft |
| Type | Apartment |
Parking
| Underground |
Land
| Acreage | No |
| LandAmenities | Hospital, Park |
Rooms
| Level | Type | Length | Width | Dimensions |
|---|---|---|---|---|
| Main Level | Living Room | 5.18 m | 4.78 m | 5.18 m x 4.78 m |
| Main Level | Dining Room | 5.18 m | 4.78 m | 5.18 m x 4.78 m |
| Main Level | Kitchen | 5.18 m | 5.18 m | 5.18 m x 5.18 m |
| Main Level | Primary Bedroom | 3.14 m | 3.02 m | 3.14 m x 3.02 m |
| Main Level | Den | 2.13 m | 2.23 m | 2.13 m x 2.23 m |
Interested?
Contact us for more information
Riyad Ali
Salesperson
242 King Street East #1
Oshawa, Ontario L1H 1C7





































