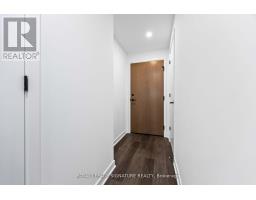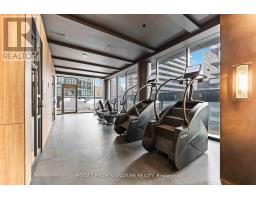4204 - 55 Charles Street E Toronto, Ontario M4Y 0J1
$950,000Maintenance, Common Area Maintenance, Insurance
$641.58 Monthly
Maintenance, Common Area Maintenance, Insurance
$641.58 MonthlyAn exceptional opportunity to own a luxury 2-bedroom, 2-bathroom condo in one of Toronto's most coveted neighbourhoods, offering outstanding value and a prime downtown location just south of Yonge & Bloor. Perched on a high floor, this suite provides breathtaking, panoramic city views that will leave you captivated. Featuring high-end finishes throughout, it boasts smooth, high ceilings, custom kitchen cabinetry with integrated Panasonic appliances, stone composite countertops, engineered luxury vinyl flooring, and expansive floor-to-ceiling windows that flood the space with natural light.The open-concept layout is ideal for both relaxation and entertaining, with a spacious eat-in kitchen showcasing beautiful millwork. The primary bedroom features a private 3-piece ensuite, while the second bedroom, with sleek sliding doors, offers flexible use as either a bedroom or a stylish home office. Enjoy over 20,000 sq. ft. of world-class amenities, including a state-of-the-art fitness centre with virtual cycling, Olympic lifting, yoga, and steam rooms; a rooftop C Lounge with indoor/outdoor entertaining space, BBQs, and lounge areas; study spaces; a media room; a ground-floor pet spa; refrigerated parcel storage; guest suites; and 24/7 concierge service.With an unbeatable walk score and unparalleled amenities, 55 Charles St E offers the epitome of luxurious urban living. (id:50886)
Property Details
| MLS® Number | C12076953 |
| Property Type | Single Family |
| Community Name | Church-Yonge Corridor |
| Amenities Near By | Schools, Public Transit |
| Community Features | Pet Restrictions |
| Features | Balcony, Carpet Free, In Suite Laundry |
| View Type | View, City View |
Building
| Bathroom Total | 2 |
| Bedrooms Above Ground | 2 |
| Bedrooms Total | 2 |
| Age | 0 To 5 Years |
| Amenities | Security/concierge, Exercise Centre, Party Room, Sauna, Storage - Locker |
| Appliances | Cooktop, Dishwasher, Dryer, Microwave, Oven, Washer, Window Coverings, Refrigerator |
| Cooling Type | Central Air Conditioning |
| Exterior Finish | Concrete |
| Flooring Type | Laminate |
| Heating Fuel | Natural Gas |
| Heating Type | Forced Air |
| Size Interior | 700 - 799 Ft2 |
| Type | Apartment |
Parking
| Underground | |
| Garage |
Land
| Acreage | No |
| Land Amenities | Schools, Public Transit |
Rooms
| Level | Type | Length | Width | Dimensions |
|---|---|---|---|---|
| Main Level | Kitchen | 2.41 m | 3.15 m | 2.41 m x 3.15 m |
| Main Level | Dining Room | 2.41 m | 3.15 m | 2.41 m x 3.15 m |
| Main Level | Living Room | 3.28 m | 3.86 m | 3.28 m x 3.86 m |
| Main Level | Primary Bedroom | 2.64 m | 3.86 m | 2.64 m x 3.86 m |
| Main Level | Bedroom 2 | 2.36 m | 3.12 m | 2.36 m x 3.12 m |
Contact Us
Contact us for more information
Danielle Desjardins
Broker
www.buywithdanielle.ca/
www.facebook.com/BuyWithDanielle/?ref=aymt_homepage_panel
8 Sampson Mews Suite 201 The Shops At Don Mills
Toronto, Ontario M3C 0H5
(416) 443-0300
(416) 443-8619











































































