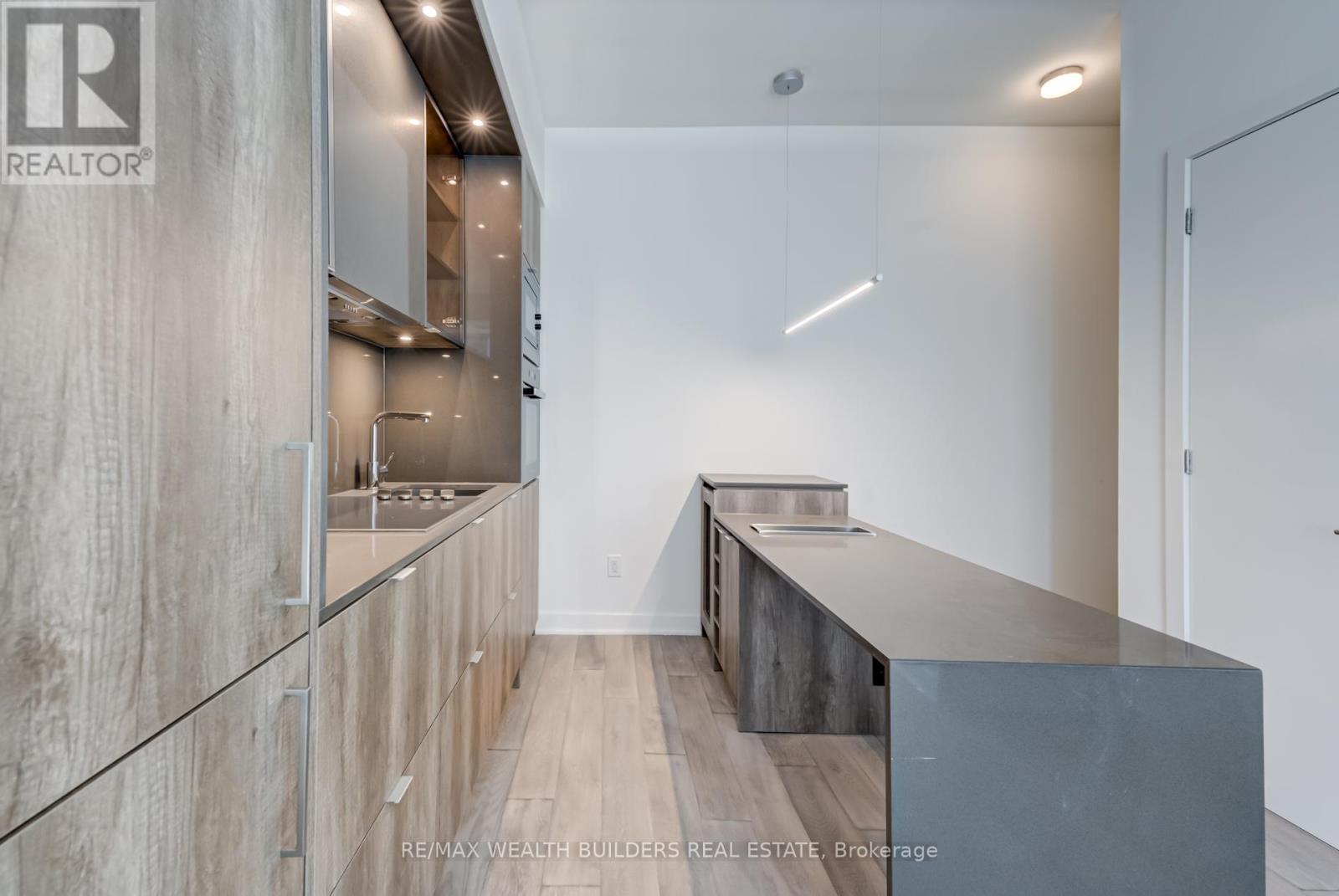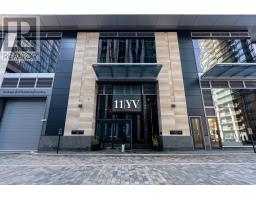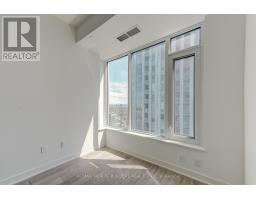4205 - 11 Yorkville Avenue Toronto, Ontario M4W 0B7
$2,400 Monthly
In a city of many options, 11 Yorkville rises above. This refined 1-bedroom residence embodies the sophistication and charm of Torontos most iconic neighbourhood, where luxury retail, art, and fine dining converge at your doorstep. This unit features a bright, open-concept layout with floor-to-ceiling windows, modern finishes, and high floor city views. Featuring a designer kitchen with integrated appliances, wine fridge, quartz countertops, and spa-inspired marble bathroom. Steps to Bay and Bloor-Yonge TTC, fine dining, luxury shopping, and cultural landmarks. Ideal for working professionals or those seeking unmatched style and location. (id:50886)
Property Details
| MLS® Number | C12129950 |
| Property Type | Single Family |
| Community Name | Annex |
| Amenities Near By | Public Transit, Park |
| Community Features | Pets Not Allowed |
| Features | Carpet Free, In Suite Laundry |
Building
| Bathroom Total | 1 |
| Bedrooms Above Ground | 1 |
| Bedrooms Total | 1 |
| Amenities | Exercise Centre, Party Room, Sauna, Recreation Centre, Security/concierge |
| Cooling Type | Central Air Conditioning |
| Exterior Finish | Concrete |
| Fire Protection | Security System |
| Flooring Type | Laminate |
| Type | Apartment |
Parking
| Underground | |
| No Garage |
Land
| Acreage | No |
| Land Amenities | Public Transit, Park |
Rooms
| Level | Type | Length | Width | Dimensions |
|---|---|---|---|---|
| Main Level | Living Room | 4.78 m | 4.47 m | 4.78 m x 4.47 m |
| Main Level | Dining Room | 4.78 m | 4.47 m | 4.78 m x 4.47 m |
| Main Level | Kitchen | 4.78 m | 4 m | 4.78 m x 4 m |
| Main Level | Primary Bedroom | 2.89 m | 2.79 m | 2.89 m x 2.79 m |
https://www.realtor.ca/real-estate/28272413/4205-11-yorkville-avenue-toronto-annex-annex
Contact Us
Contact us for more information
Jeffrey Chen
Salesperson
www.facebook.com/jeffrey.chen.944023
www.linkedin.com/in/jeffrey-chen-0300b9218/
45 Harbour Square #2
Toronto, Ontario M5J 2G4
(416) 652-5000
(416) 203-1908



















































