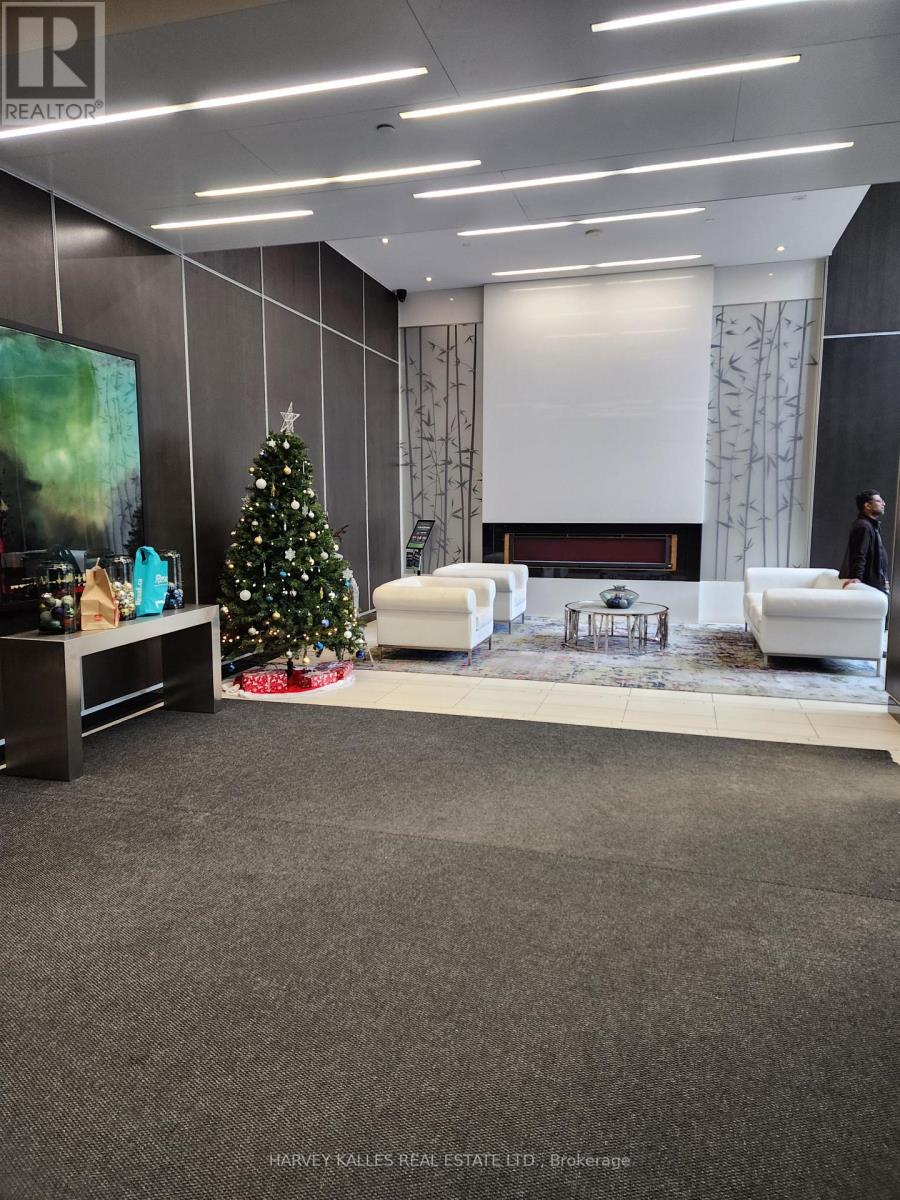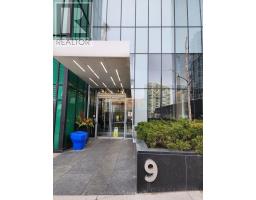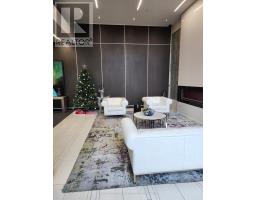4208 - 9 Bogert Avenue Toronto, Ontario M2N 0H3
$820,000Maintenance, Common Area Maintenance, Heat, Insurance, Parking, Water
$773.27 Monthly
Maintenance, Common Area Maintenance, Heat, Insurance, Parking, Water
$773.27 MonthlySpectacular Panoramic Penthouse at Emerald Park! Discover luxury living in this stunning penthouse with panoramic views and premium exposure. This bright and modern residence is designed to impress, offering 850 sq. ft. of open-concept interior space plus an additional 52 sq. ft. balcony. Floor-to-Ceiling Windows. Access a wide range of modern amenities and facilities on-site. Direct Subway Access to Sheppard Subway Station and a shopping mall. Close to major city routes, top-tier shopping, and dining options. Experience the perfect combination of luxury, convenience, and urban living. **EXTRAS** Fridge, stove, microwave, range hood, washer, dryer, dishwasher, all window coverings, and light fixtures are included in "as-is" condition. (id:50886)
Property Details
| MLS® Number | C11906162 |
| Property Type | Single Family |
| Community Name | Lansing-Westgate |
| Amenities Near By | Public Transit |
| Community Features | Pet Restrictions |
| Features | Balcony |
| Parking Space Total | 1 |
Building
| Bathroom Total | 2 |
| Bedrooms Above Ground | 2 |
| Bedrooms Below Ground | 1 |
| Bedrooms Total | 3 |
| Amenities | Exercise Centre, Party Room, Storage - Locker |
| Appliances | Dishwasher, Dryer, Microwave, Hood Fan, Stove, Washer, Window Coverings, Refrigerator |
| Cooling Type | Central Air Conditioning |
| Exterior Finish | Concrete |
| Fire Protection | Security System |
| Flooring Type | Laminate |
| Heating Fuel | Natural Gas |
| Heating Type | Forced Air |
| Size Interior | 800 - 899 Ft2 |
| Type | Apartment |
Parking
| Underground | |
| Garage |
Land
| Acreage | No |
| Land Amenities | Public Transit |
Rooms
| Level | Type | Length | Width | Dimensions |
|---|---|---|---|---|
| Main Level | Living Room | 3.35 m | 5.47 m | 3.35 m x 5.47 m |
| Main Level | Dining Room | 3.35 m | 5.47 m | 3.35 m x 5.47 m |
| Main Level | Kitchen | 3.35 m | 2.13 m | 3.35 m x 2.13 m |
| Main Level | Den | 1.9 m | 1.45 m | 1.9 m x 1.45 m |
| Main Level | Primary Bedroom | 3.65 m | 3.05 m | 3.65 m x 3.05 m |
| Main Level | Bedroom 2 | 3.05 m | 2.74 m | 3.05 m x 2.74 m |
Contact Us
Contact us for more information
Kwang Sik Choi
Broker
2145 Avenue Road
Toronto, Ontario M5M 4B2
(416) 441-2888
www.harveykalles.com/















