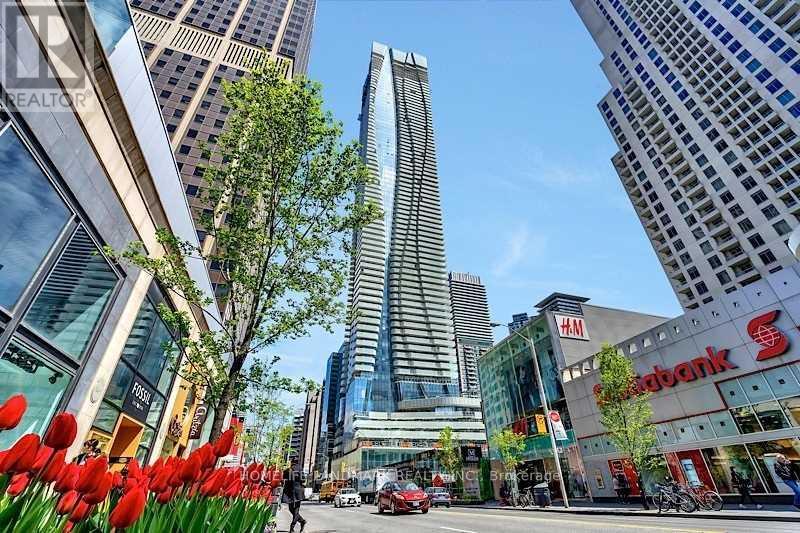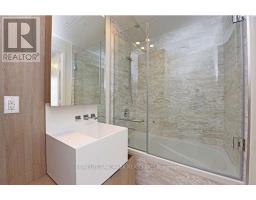421 - 1 Bloor Street E Toronto, Ontario M4W 1A9
$3,660 Monthly
Experience Finest Yorkville Living In This Two Bedroom + Large Den Unit. With Sliding Door, Den can be 3rd bedroom (single bed). 1 locker included on the same floor. Mesmerizing city views Unfold through Expansive Floor-to-Ceiling Windows. The Efficient, Split Bedroom Layout Exemplifies Seamless Fusion of Sophistication, Luxury, and Practicality. Open Concept Living/Dining Area Flows Effortlessly into the Modern Kitchen W/ Sleek Countertops & Premium Appliances. Relax & Rewind a long day in your Lavish, Spa-Inspired Bathrooms. You'll Never want to Leave! Upgraded Finishes Throughout Impart Additional Senses of Space & Luxury. State-of-the-Art Amenities Include Fitness Centre, Outdoor Garden, Elegant Lobby+ More! Downstairs, 2 subway/transit lines await at your doorstep, along with the best restaurants, shops in the City. Seize this opportunity to Embrace Unparalleled urban living! Students Welcome. (id:50886)
Property Details
| MLS® Number | C12033737 |
| Property Type | Single Family |
| Community Name | Church-Yonge Corridor |
| Community Features | Pets Not Allowed |
Building
| Bathroom Total | 2 |
| Bedrooms Above Ground | 2 |
| Bedrooms Below Ground | 1 |
| Bedrooms Total | 3 |
| Amenities | Security/concierge, Exercise Centre, Party Room, Storage - Locker |
| Appliances | Blinds, Dishwasher, Dryer, Microwave, Stove, Washer, Refrigerator |
| Cooling Type | Central Air Conditioning |
| Exterior Finish | Concrete |
| Flooring Type | Hardwood |
| Heating Fuel | Natural Gas |
| Heating Type | Forced Air |
| Size Interior | 900 - 999 Ft2 |
| Type | Apartment |
Parking
| No Garage |
Land
| Acreage | No |
Rooms
| Level | Type | Length | Width | Dimensions |
|---|---|---|---|---|
| Ground Level | Living Room | 4.3 m | 4.2 m | 4.3 m x 4.2 m |
| Ground Level | Kitchen | 3.48 m | 3.81 m | 3.48 m x 3.81 m |
| Ground Level | Primary Bedroom | 4.11 m | 2.78 m | 4.11 m x 2.78 m |
| Ground Level | Bedroom 2 | 3.1 m | 2.66 m | 3.1 m x 2.66 m |
| Ground Level | Den | 2.78 m | 2.04 m | 2.78 m x 2.04 m |
Contact Us
Contact us for more information
David Peng
Salesperson
7240 Woodbine Ave Unit 103
Markham, Ontario L3R 1A4
(905) 305-1600
(905) 305-1609
www.homelifelandmark.com/



































