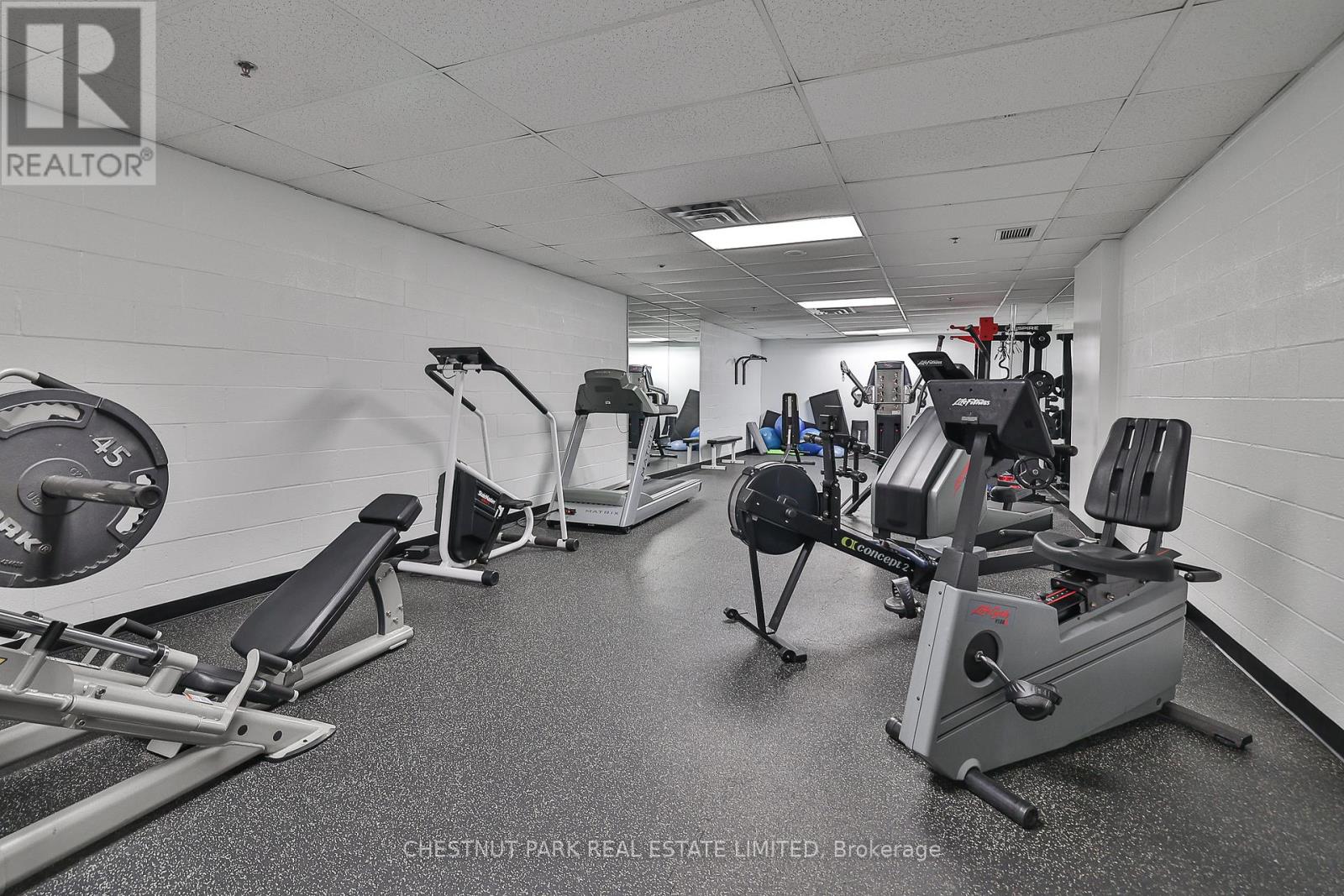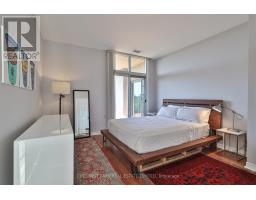421 - 1 Leaside Park Drive Toronto, Ontario M4H 1R1
$650,000Maintenance, Insurance, Common Area Maintenance, Parking, Water
$870.02 Monthly
Maintenance, Insurance, Common Area Maintenance, Parking, Water
$870.02 MonthlyEnjoy unparalleled cityscape and sunset views of Toronto from this beautiful corner suite! Unobstructed southwest views are offered from the large terrace balcony and wall-to-wall windows, making it the perfect location for both relaxation or entertaining. This unit is spacious, open-concept, and the old commercial building ensures sound-proofed, concrete walls between units. The generous locker space offers 70 sq. ft. of ample storage room, and the unit comes with the best parking spot in the building - conveniently located next to the entrance for easy access. The extensive park system and scenic biking trails of the Don Valley Park are just minutes away - the natural beauty and recreational opportunities are right at your doorstep! This corner suite combines thoughtful design with practical amenities, making it a perfect choice for those seeking a blend of comfort, style, and convenience. Don't miss your chance to own this exceptional condo at 1 Leaside Park Drive! (id:50886)
Property Details
| MLS® Number | E9376668 |
| Property Type | Single Family |
| Community Name | Thorncliffe Park |
| AmenitiesNearBy | Park |
| CommunityFeatures | Pet Restrictions, Community Centre |
| Features | Backs On Greenbelt, Conservation/green Belt |
| ParkingSpaceTotal | 1 |
| Structure | Deck |
| ViewType | City View |
Building
| BathroomTotal | 1 |
| BedroomsAboveGround | 1 |
| BedroomsTotal | 1 |
| Amenities | Party Room, Visitor Parking, Exercise Centre, Storage - Locker |
| CoolingType | Central Air Conditioning |
| ExteriorFinish | Stucco |
| FireProtection | Security System |
| FlooringType | Hardwood, Ceramic |
| FoundationType | Concrete |
| HeatingFuel | Natural Gas |
| HeatingType | Forced Air |
| SizeInterior | 899.9921 - 998.9921 Sqft |
| Type | Apartment |
Parking
| Underground |
Land
| Acreage | No |
| LandAmenities | Park |
Rooms
| Level | Type | Length | Width | Dimensions |
|---|---|---|---|---|
| Flat | Living Room | 5.8 m | 3.5 m | 5.8 m x 3.5 m |
| Flat | Dining Room | 4.4 m | 3 m | 4.4 m x 3 m |
| Flat | Kitchen | 3.4 m | 2.6 m | 3.4 m x 2.6 m |
| Flat | Primary Bedroom | 4.24 m | 3.68 m | 4.24 m x 3.68 m |
Interested?
Contact us for more information
Josh Klein
Broker
1300 Yonge St Ground Flr
Toronto, Ontario M4T 1X3































