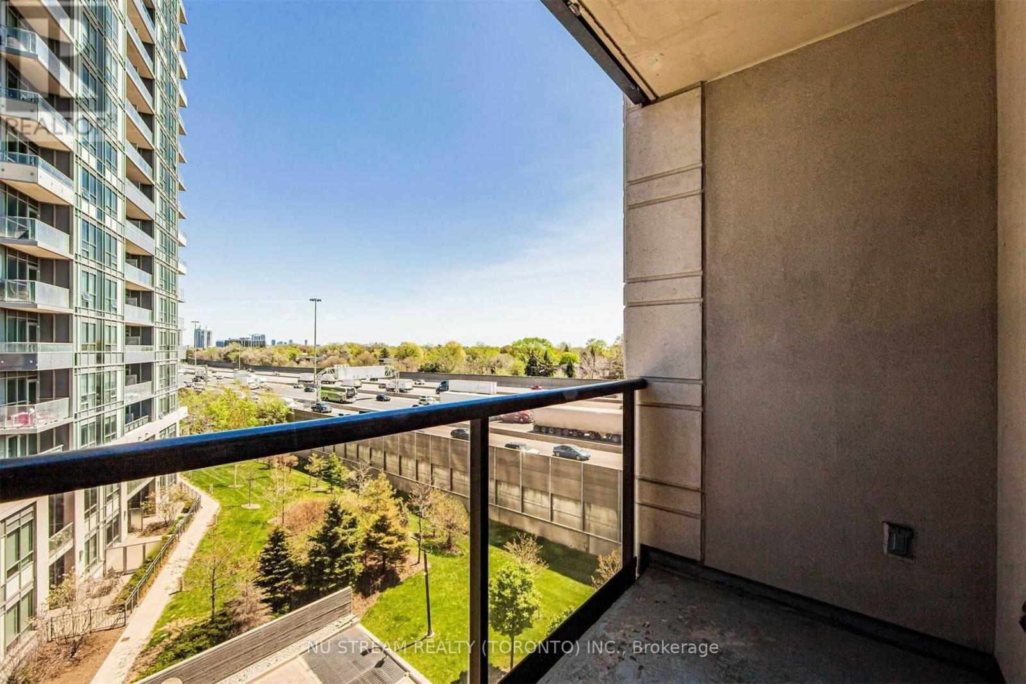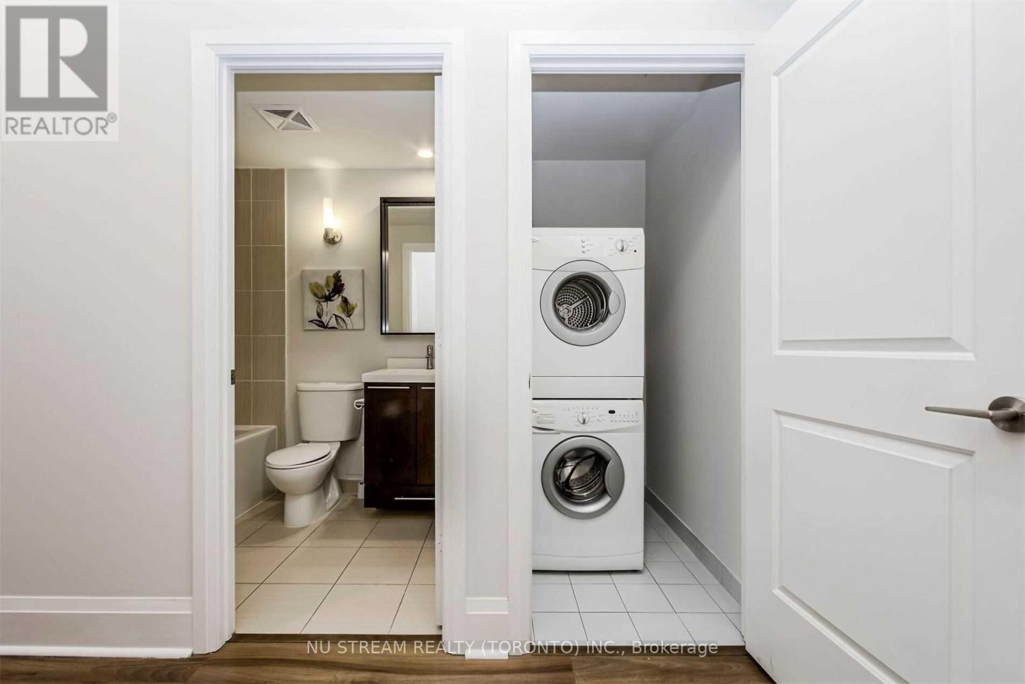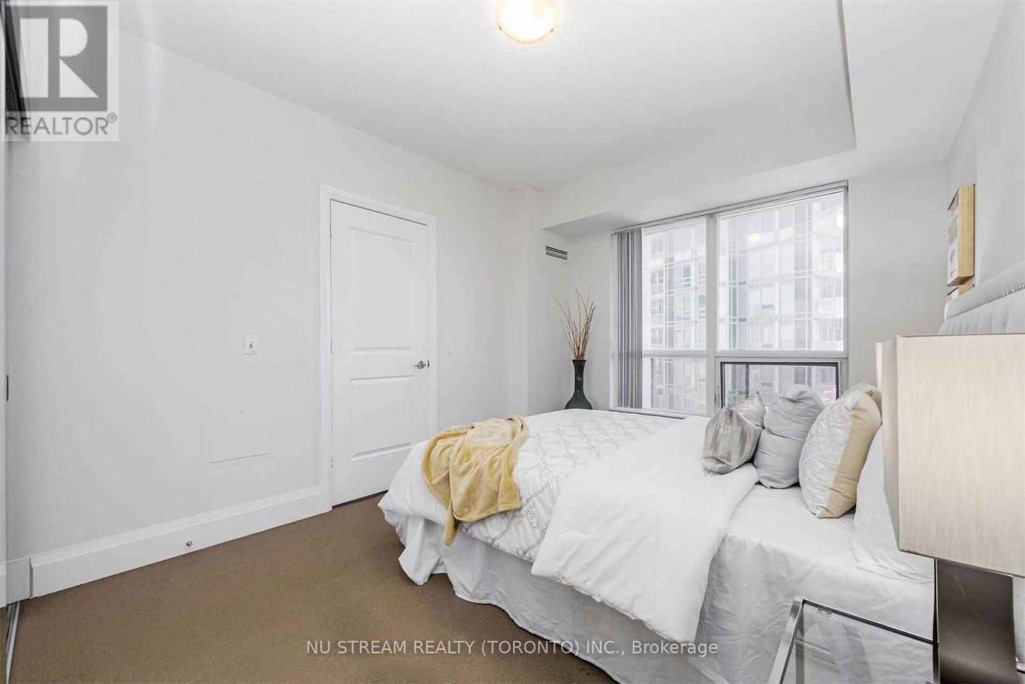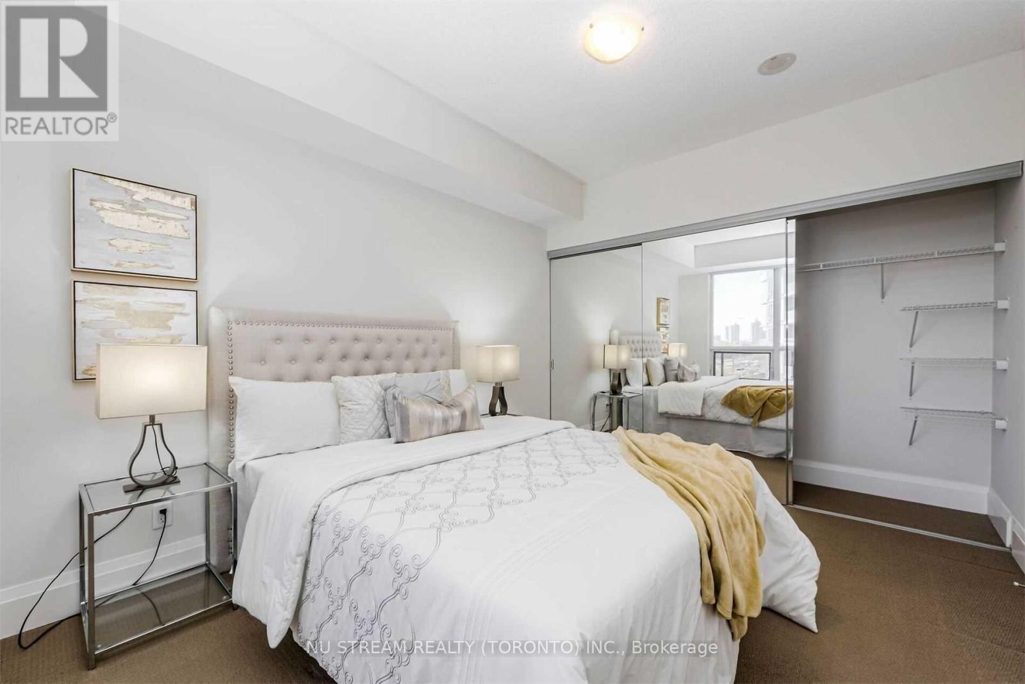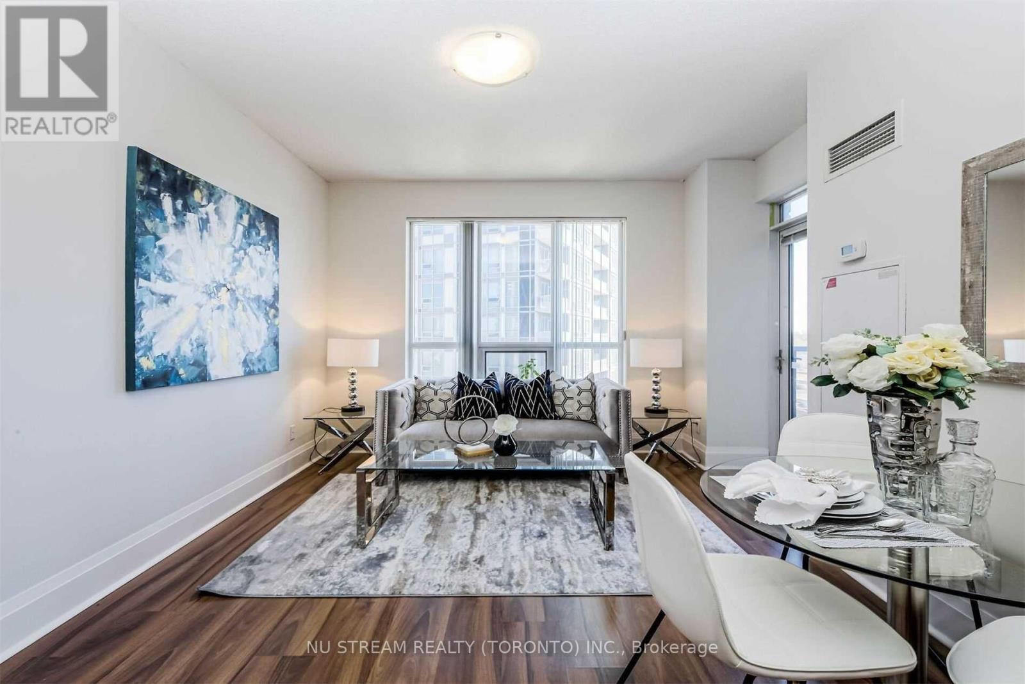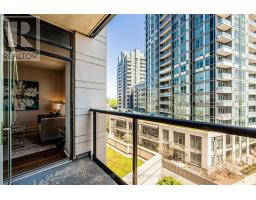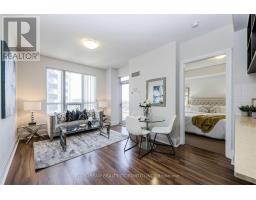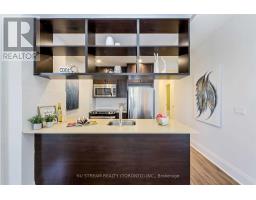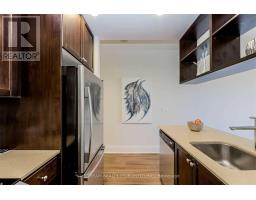421 - 100 Harrison Garden Boulevard Toronto, Ontario M2N 0C2
$2,450 Monthly
This charming one-bedroom plus den condo is built and managed by Tridel , offering a cozy and functional living space in a well-established building. The unit features a well-designed layout with a modern kitchen, complete with high-quality appliances and ample cabinet space. The open-concept living and dining area provides plenty of room for relaxation and entertaining. The layout was designed to offer a comfortable and private retreat with a more intimate ambiance. The den adds versatility to the unit, making it perfect for use as a home office, study, or additional storage. The bedroom is spacious with good closet space, and the bathroom is sleek with contemporary finishes. A private balcony provides a great spot to unwind outdoors, while building amenities such as a fitness center, party room, swimming pool, sauna, movie room, and concierge services enhance your living experience. ***unit has no furniture** (id:50886)
Property Details
| MLS® Number | C12053354 |
| Property Type | Single Family |
| Community Name | Willowdale East |
| Amenities Near By | Hospital, Park |
| Community Features | Pet Restrictions |
| Features | Balcony |
| Parking Space Total | 1 |
Building
| Bathroom Total | 1 |
| Bedrooms Above Ground | 1 |
| Bedrooms Below Ground | 1 |
| Bedrooms Total | 2 |
| Amenities | Security/concierge, Exercise Centre, Party Room, Visitor Parking |
| Appliances | Blinds, Dishwasher, Dryer, Microwave, Stove, Washer, Refrigerator |
| Cooling Type | Central Air Conditioning |
| Exterior Finish | Concrete |
| Fire Protection | Security System |
| Flooring Type | Laminate |
| Size Interior | 600 - 699 Ft2 |
| Type | Apartment |
Parking
| Underground | |
| Garage |
Land
| Acreage | No |
| Land Amenities | Hospital, Park |
Rooms
| Level | Type | Length | Width | Dimensions |
|---|---|---|---|---|
| Main Level | Living Room | 4.52 m | 3.05 m | 4.52 m x 3.05 m |
| Main Level | Dining Room | 4.52 m | 3.05 m | 4.52 m x 3.05 m |
| Main Level | Kitchen | 2.57 m | 2.34 m | 2.57 m x 2.34 m |
| Main Level | Bedroom | 3.98 m | 3.21 m | 3.98 m x 3.21 m |
| Main Level | Den | 3.5 m | 2.16 m | 3.5 m x 2.16 m |
Contact Us
Contact us for more information
Jennie Mei Yee Chong
Broker
140 York Blvd
Richmond Hill, Ontario L4B 3J6
(647) 695-1188
(647) 695-1188



