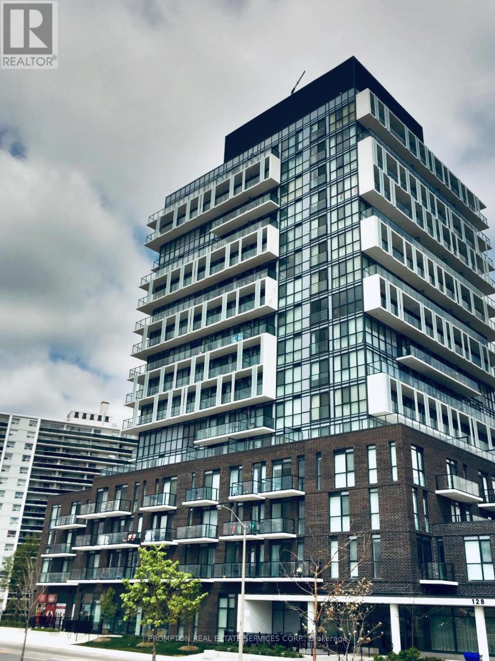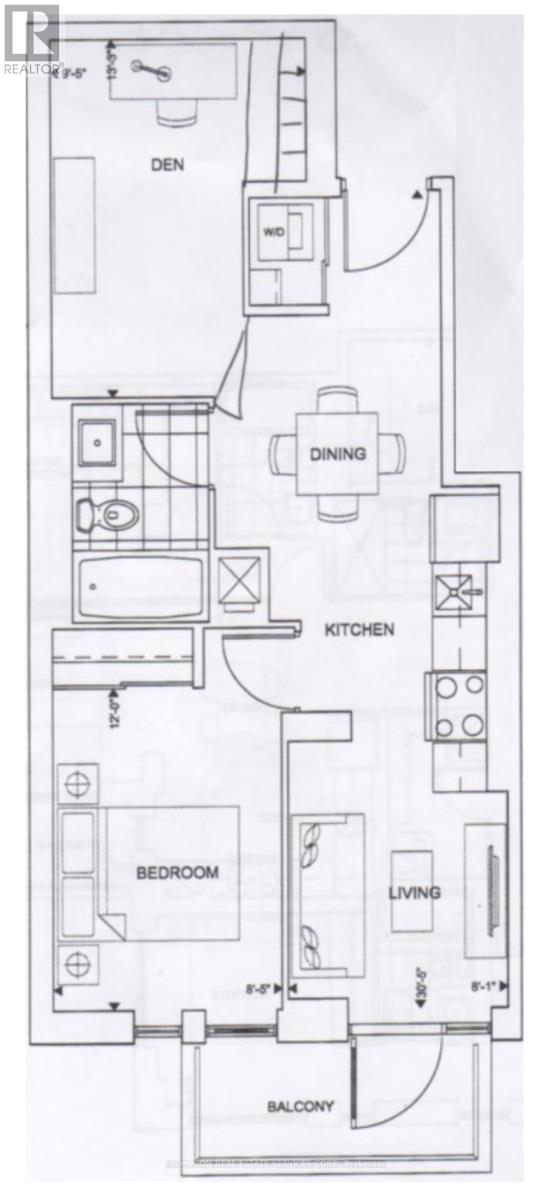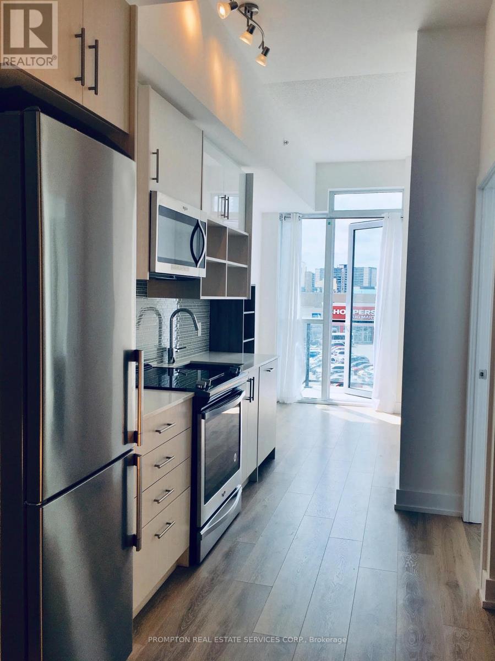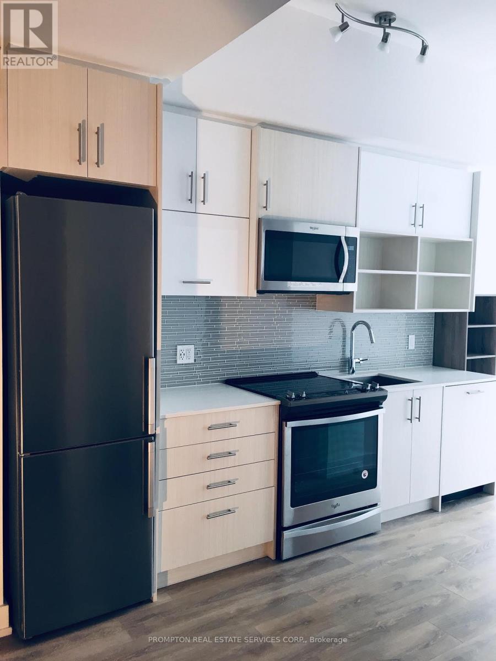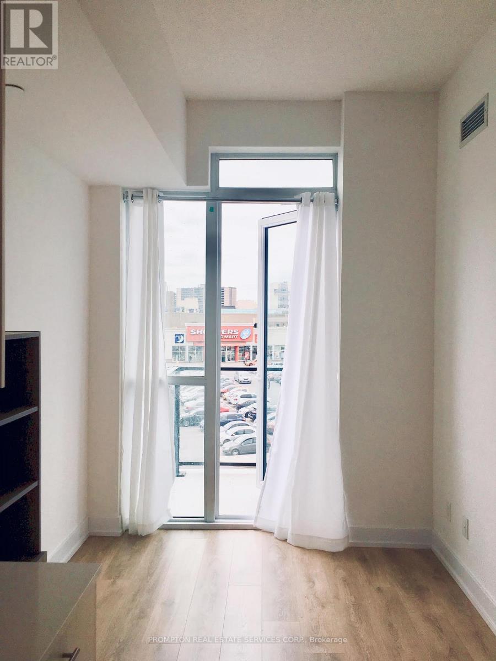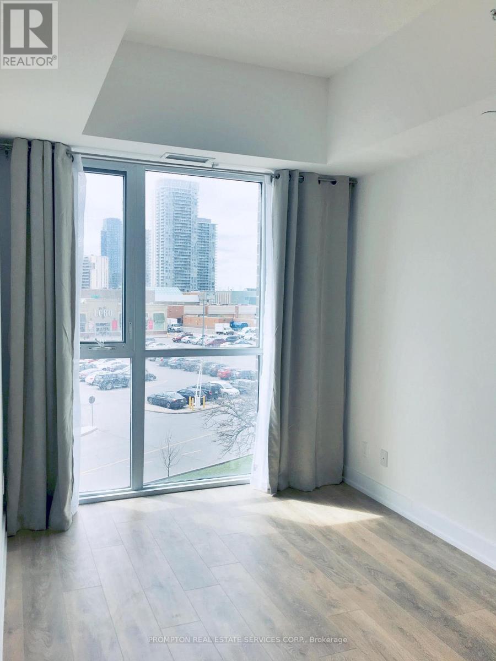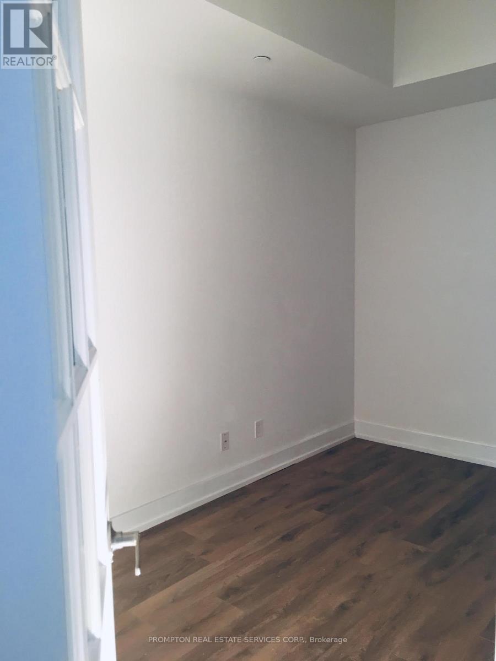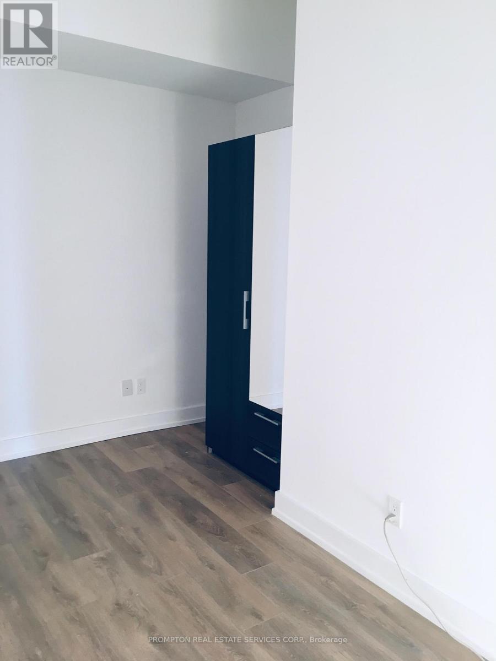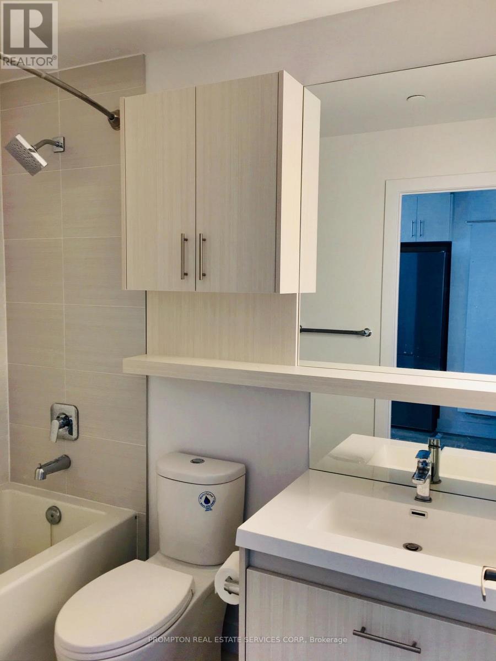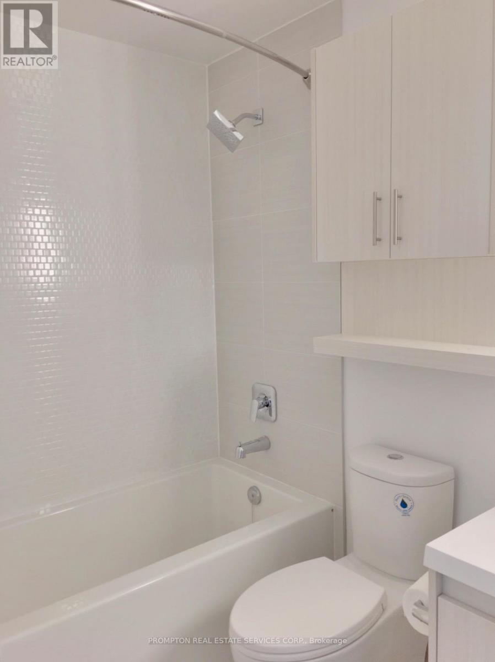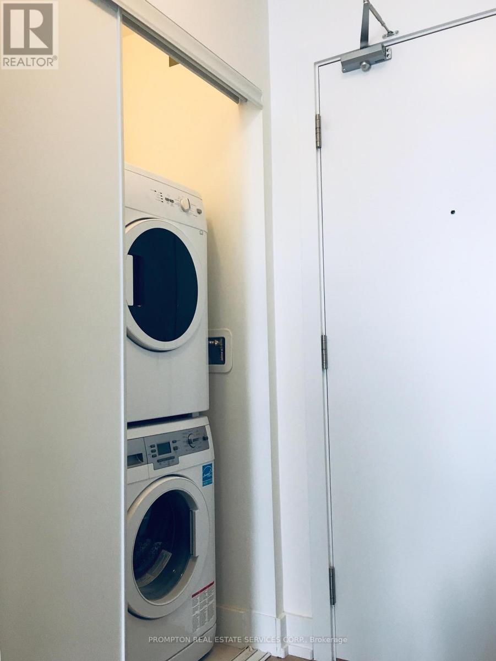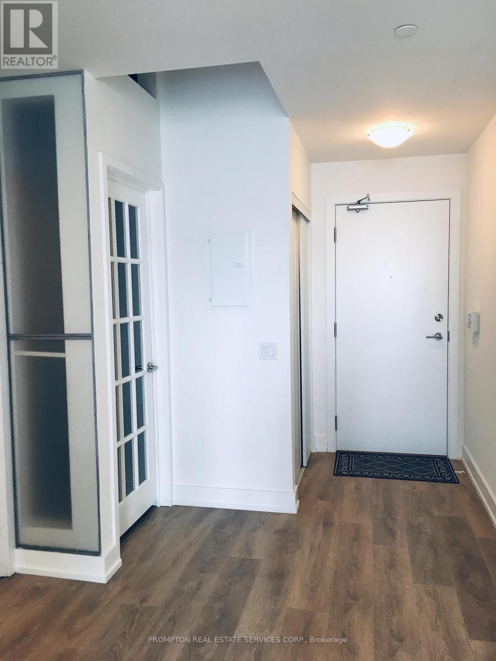421 - 128 Fairview Mall Drive Toronto, Ontario M2J 0E8
2 Bedroom
1 Bathroom
600 - 699 ft2
Central Air Conditioning
Forced Air
$2,200 Monthly
604 Sq. Ft. Functional, 1-Bedroom + Den Unit In The Prime North York Location. Den W/Door & Wardrobe Can Be Used As An Office/2nd Bedroom. Modern Kitchen Design. Laminate Flooring Thru-Out. Includes 1 Parking Spot. Steps To Don Mills TTC Subway Station, T&T Supermarket, YRT Bus Station, Fairview Mall & More. Easy Access To Hwy 401 & DVP. Convenient Travel To North York General Hospital, Canadian College Of Naturopathic Medicine & York University. Hydro ("Electricity"), Internet, Cable TV, Furniture are Not included. Water, Heat, Air Conditioning are Included. (id:50886)
Property Details
| MLS® Number | C12550562 |
| Property Type | Single Family |
| Community Name | Don Valley Village |
| Amenities Near By | Park, Place Of Worship, Public Transit, Schools |
| Community Features | Pets Allowed With Restrictions, Community Centre |
| Features | Balcony, Carpet Free |
| Parking Space Total | 1 |
Building
| Bathroom Total | 1 |
| Bedrooms Above Ground | 1 |
| Bedrooms Below Ground | 1 |
| Bedrooms Total | 2 |
| Age | 0 To 5 Years |
| Amenities | Security/concierge, Exercise Centre, Recreation Centre, Party Room, Visitor Parking |
| Appliances | Dishwasher, Dryer, Microwave, Stove, Washer, Window Coverings, Refrigerator |
| Basement Type | None |
| Cooling Type | Central Air Conditioning |
| Exterior Finish | Concrete |
| Flooring Type | Laminate |
| Heating Fuel | Natural Gas |
| Heating Type | Forced Air |
| Size Interior | 600 - 699 Ft2 |
| Type | Apartment |
Parking
| Underground | |
| Garage |
Land
| Acreage | No |
| Land Amenities | Park, Place Of Worship, Public Transit, Schools |
Rooms
| Level | Type | Length | Width | Dimensions |
|---|---|---|---|---|
| Ground Level | Living Room | 2.49 m | 2.42 m | 2.49 m x 2.42 m |
| Ground Level | Dining Room | 1.83 m | 2.51 m | 1.83 m x 2.51 m |
| Ground Level | Kitchen | 3.61 m | 2.06 m | 3.61 m x 2.06 m |
| Ground Level | Primary Bedroom | 3.76 m | 2.59 m | 3.76 m x 2.59 m |
| Ground Level | Den | 3.96 m | 2.16 m | 3.96 m x 2.16 m |
Contact Us
Contact us for more information
Tim Yeung
Broker
(416) 260-8777
www.timyeungrealtor.com/
Prompton Real Estate Services Corp.
357 Front Street W.
Toronto, Ontario M5V 3S8
357 Front Street W.
Toronto, Ontario M5V 3S8
(416) 883-3888
(416) 883-3887

