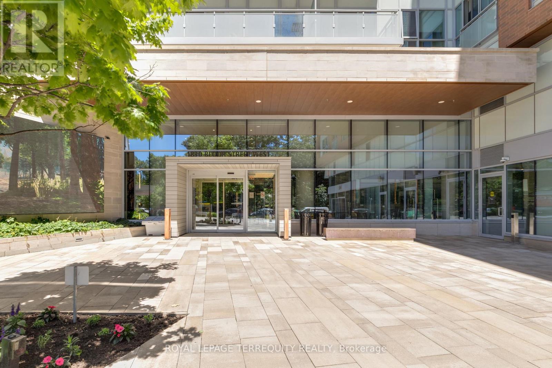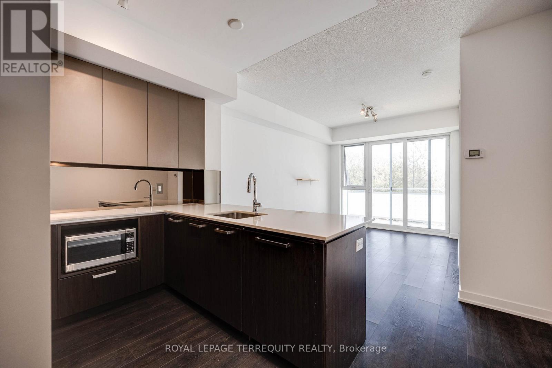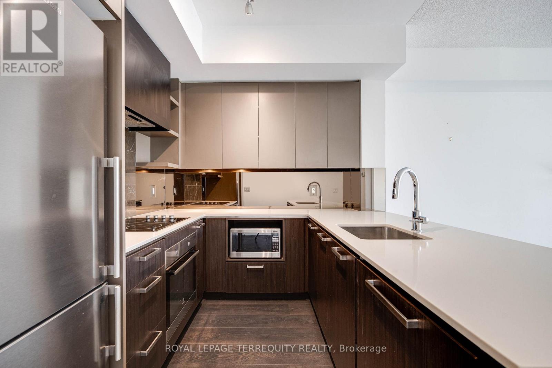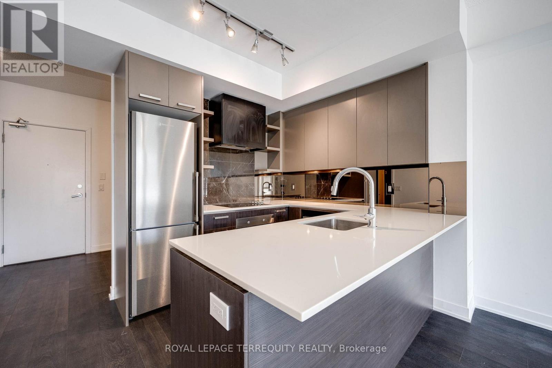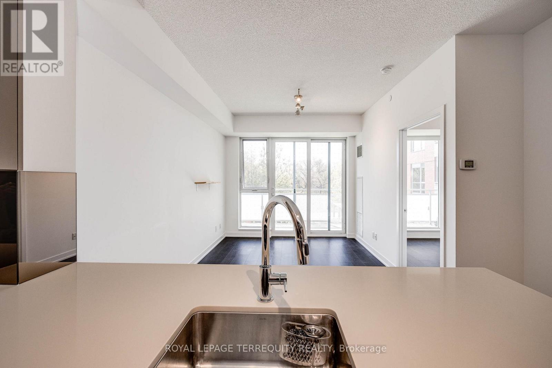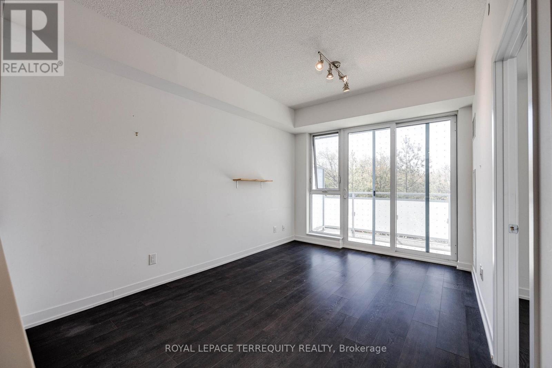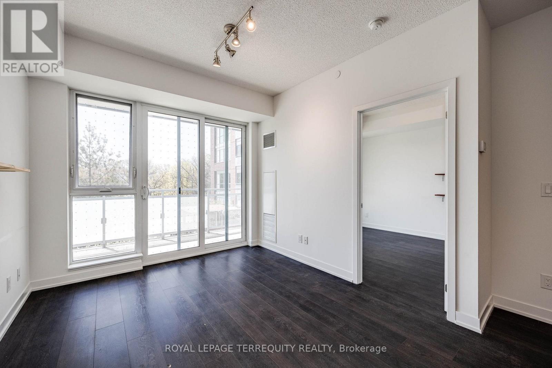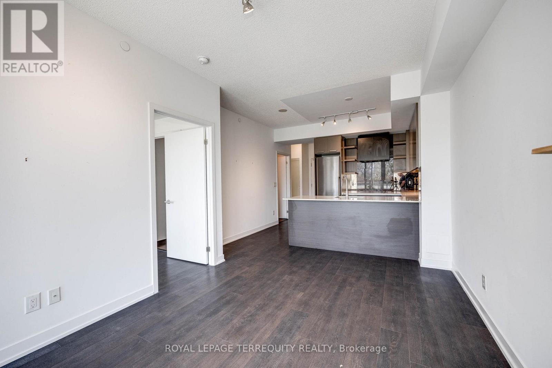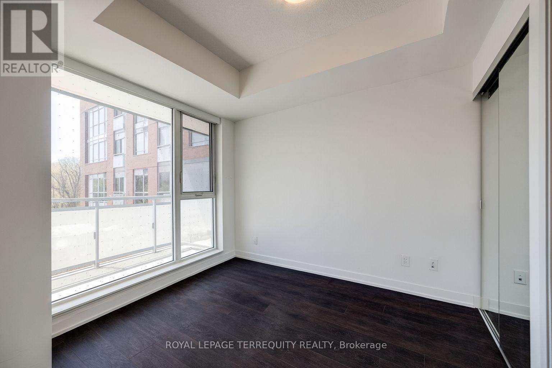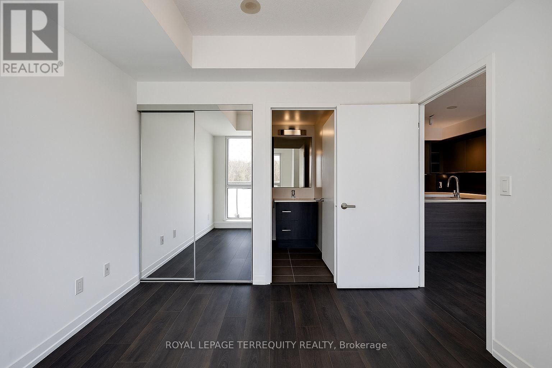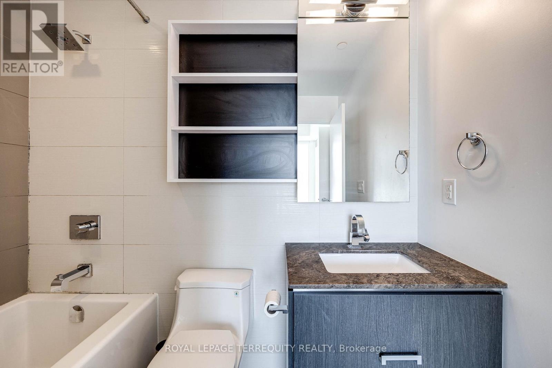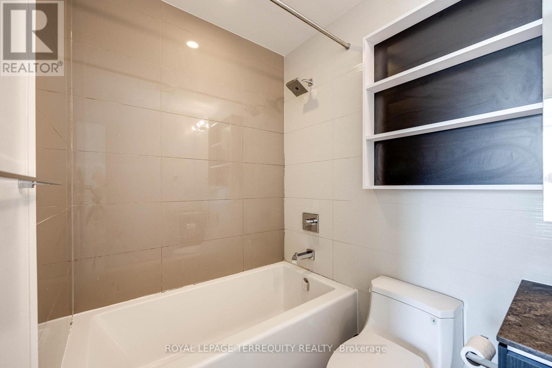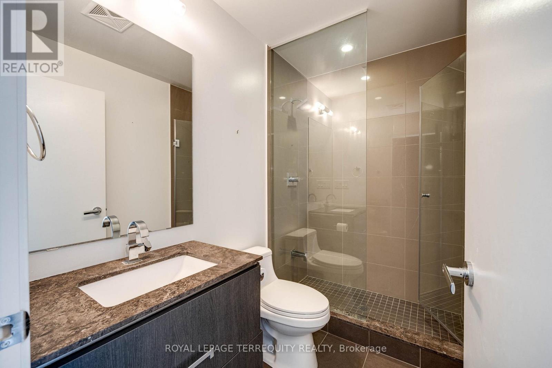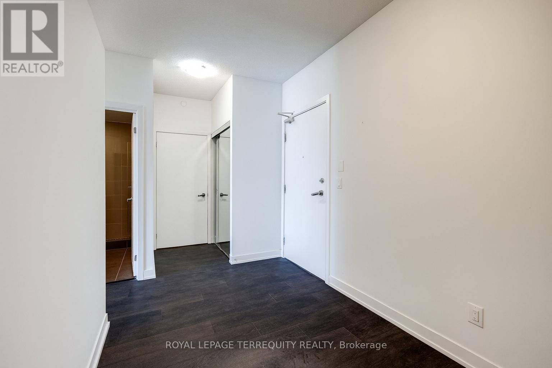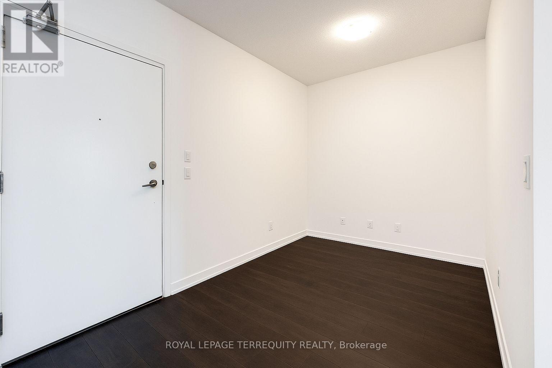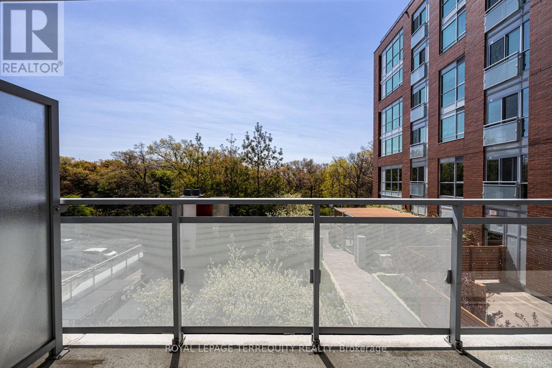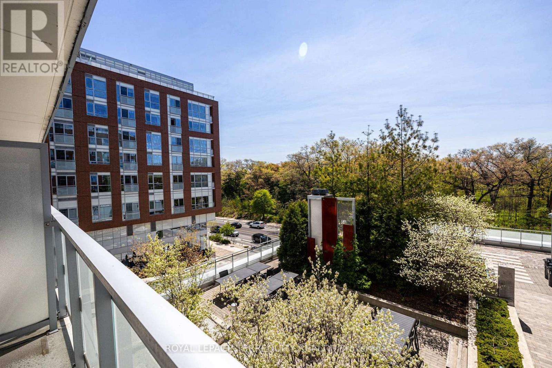421 - 1830 Bloor Street W Toronto, Ontario M6P 0A2
$2,750 Monthly
The Spectacular South Facing "Idyllwood" At The One And Only High Park Residences. This Stunningly Bright Suite Awaits You With Beautiful Lush Views Of World Famous High Park And All Its Glory. Be Anywhere With Easy Subway Access And Easy Hwy Access From This Spacious 1+1 In The Heart Of High Park North. One Of Toronto's Best Buildings With The Best Amenities You Will Find Anywhere. Live Amongst Nature And One Of A Kind Shops And Restaurants. Walk Score Of 79 And A Transit Score Of 90! The Best Of High Park, Bloor West Village And The Junction All At Your Command...A Sought After Suite In A Sought After Building. Stunning Finishes Make This Suite A Perfect Place To Call Home. Just Move In And Enjoy! (id:50886)
Property Details
| MLS® Number | W12499846 |
| Property Type | Single Family |
| Community Name | High Park North |
| Amenities Near By | Park, Public Transit, Schools, Hospital |
| Community Features | Pets Allowed With Restrictions |
| Features | Balcony, Carpet Free, In Suite Laundry |
| Parking Space Total | 1 |
Building
| Bathroom Total | 2 |
| Bedrooms Above Ground | 1 |
| Bedrooms Below Ground | 1 |
| Bedrooms Total | 2 |
| Age | 6 To 10 Years |
| Amenities | Exercise Centre, Visitor Parking, Party Room, Storage - Locker, Security/concierge |
| Basement Type | None |
| Cooling Type | Central Air Conditioning |
| Exterior Finish | Brick, Concrete |
| Foundation Type | Unknown |
| Heating Fuel | Natural Gas |
| Heating Type | Forced Air |
| Size Interior | 600 - 699 Ft2 |
| Type | Apartment |
Parking
| Underground | |
| Garage |
Land
| Acreage | No |
| Land Amenities | Park, Public Transit, Schools, Hospital |
Rooms
| Level | Type | Length | Width | Dimensions |
|---|---|---|---|---|
| Main Level | Living Room | 4.6 m | 3.04 m | 4.6 m x 3.04 m |
| Main Level | Dining Room | 4.6 m | 3.04 m | 4.6 m x 3.04 m |
| Main Level | Kitchen | 4.6 m | 3.04 m | 4.6 m x 3.04 m |
| Main Level | Bedroom | 3.04 m | 2.77 m | 3.04 m x 2.77 m |
| Main Level | Den | 2.46 m | 2.13 m | 2.46 m x 2.13 m |
Contact Us
Contact us for more information
Alicia Elliott
Salesperson
aliciaelliotthomes.com/
www.facebook.com/Alicia-Elliott-Homes-100257594956845
www.linkedin.com/in/alicia-elliott-6b704418/
3082 Bloor St., W.
Toronto, Ontario M8X 1C8
(416) 231-5000
(416) 233-2713

