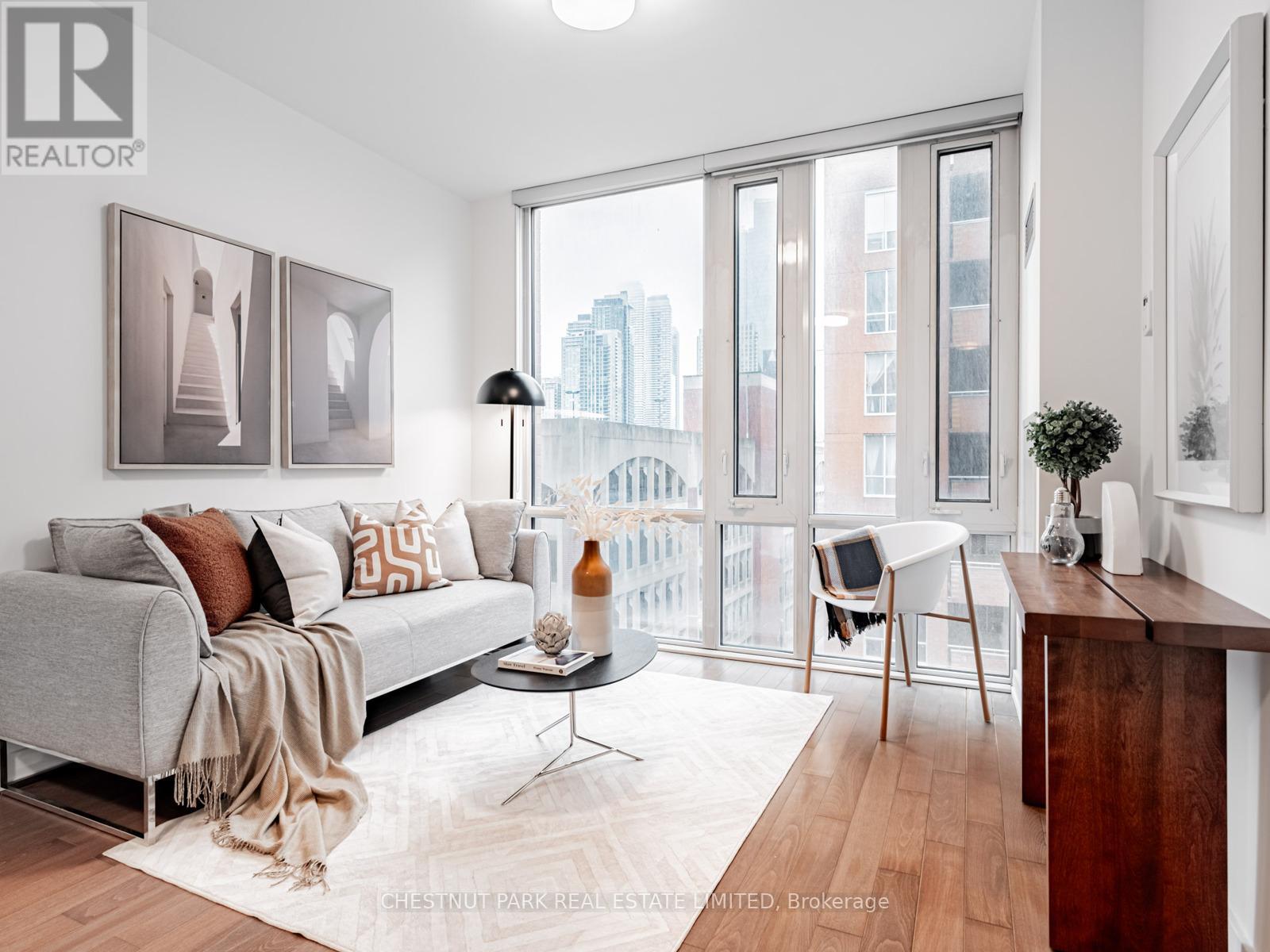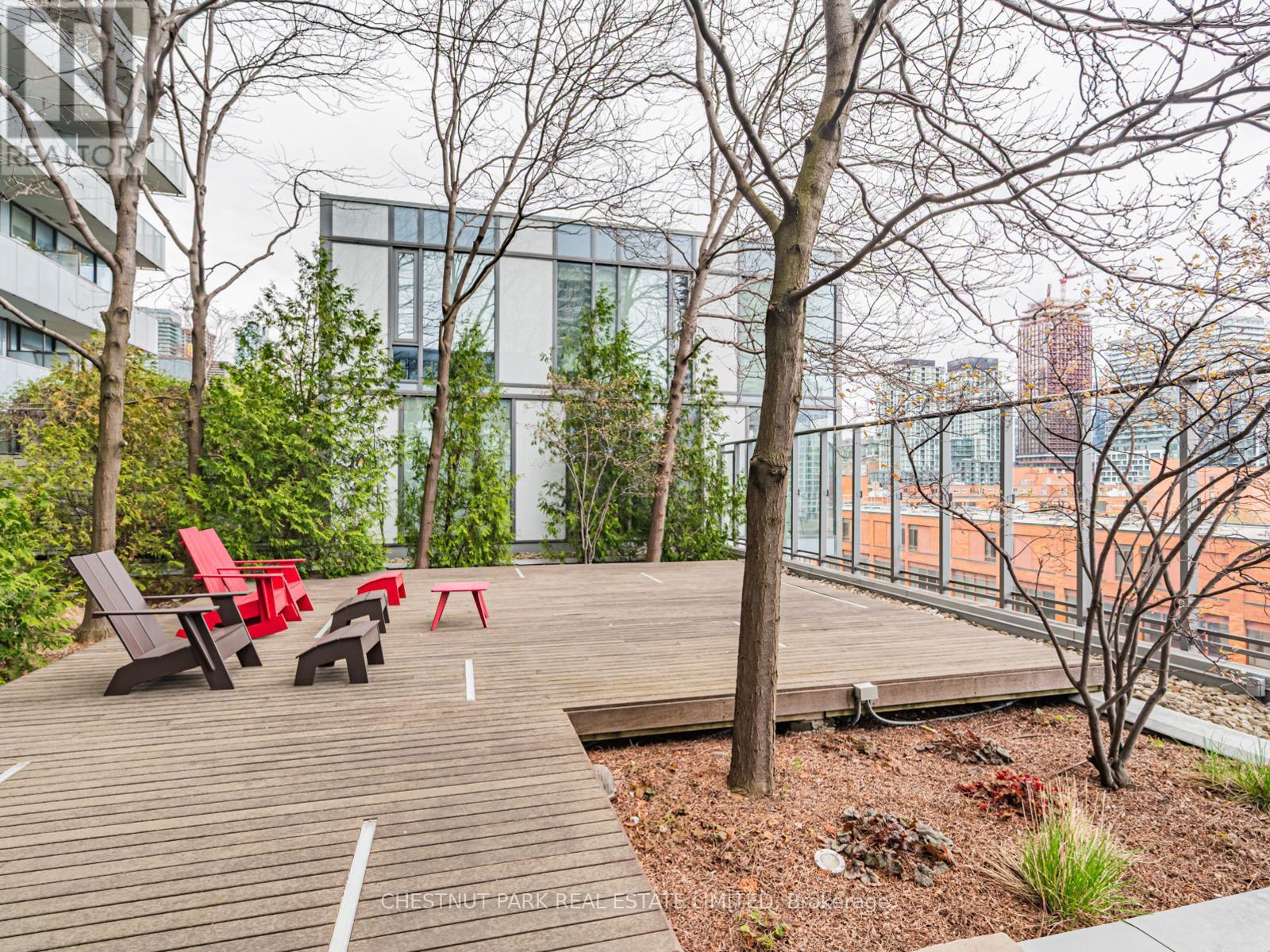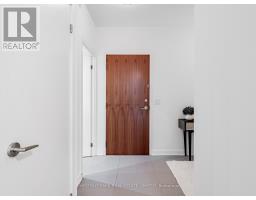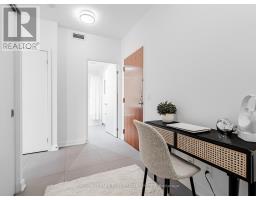421 - 3 Market Street Toronto, Ontario M5E 0A3
$519,000Maintenance, Water, Common Area Maintenance, Heat, Insurance
$500.29 Monthly
Maintenance, Water, Common Area Maintenance, Heat, Insurance
$500.29 MonthlyLive in the Historical Market Wharf Condominiums.Tucked away from the city's rush, this quiet and smartly designed 1+1 bedroom suite offers the perfect urban retreat.Enjoy a bright, open-concept layout with soaring ceilings and wall-to-wall windows.So spacious, you would never guess its 547 sq. ft. Just outside your door, discover the vibrant energy of St. Lawrence Market with world-class eateries and an abundance of fresh produce. Close by to LCBO, Loblaws, the subway, pubs and more.Endless adventures await!!! Market Wharf is a well-managed building featuring top-tier amenities: a full gym, rooftop terrace with lake and city views, guest suite, and a media room for your next movie night.This is downtown living done right.Accessible to transit but if you need parking it can be purchased for $58,000 and it's conventionally located on the same floor as the unit. (id:50886)
Property Details
| MLS® Number | C12127013 |
| Property Type | Single Family |
| Community Name | Waterfront Communities C8 |
| Community Features | Pet Restrictions |
Building
| Bathroom Total | 1 |
| Bedrooms Above Ground | 1 |
| Bedrooms Below Ground | 1 |
| Bedrooms Total | 2 |
| Amenities | Separate Heating Controls, Storage - Locker, Security/concierge |
| Appliances | Blinds, Dishwasher, Dryer, Microwave, Hood Fan, Stove, Washer, Whirlpool, Refrigerator |
| Cooling Type | Central Air Conditioning |
| Exterior Finish | Brick |
| Fire Protection | Security System |
| Flooring Type | Hardwood, Ceramic, Carpeted |
| Heating Fuel | Natural Gas |
| Heating Type | Heat Pump |
| Size Interior | 500 - 599 Ft2 |
| Type | Apartment |
Parking
| No Garage |
Land
| Acreage | No |
Rooms
| Level | Type | Length | Width | Dimensions |
|---|---|---|---|---|
| Flat | Living Room | 3.01 m | 3.32 m | 3.01 m x 3.32 m |
| Flat | Dining Room | 2.3 m | 3.32 m | 2.3 m x 3.32 m |
| Flat | Kitchen | 2.97 m | 1.96 m | 2.97 m x 1.96 m |
| Flat | Office | 3.52 m | 2.56 m | 3.52 m x 2.56 m |
| Flat | Bedroom | 3.08 m | 2.89 m | 3.08 m x 2.89 m |
Contact Us
Contact us for more information
Dawna Satov
Salesperson
(416) 727-2273
www.chestnutpark.com/
dawnasatov/
1300 Yonge St Ground Flr
Toronto, Ontario M4T 1X3
(416) 925-9191
(416) 925-3935
www.chestnutpark.com/





























































