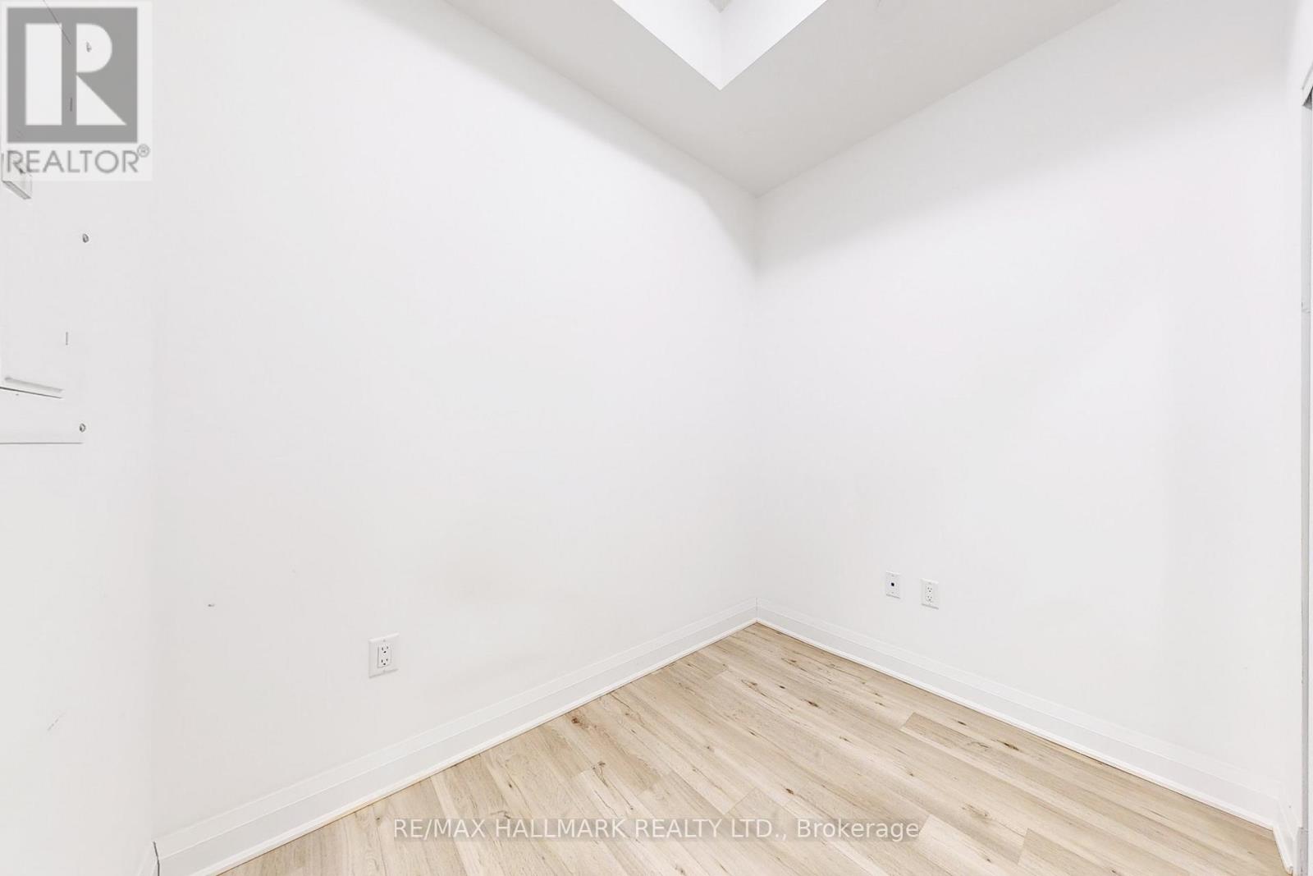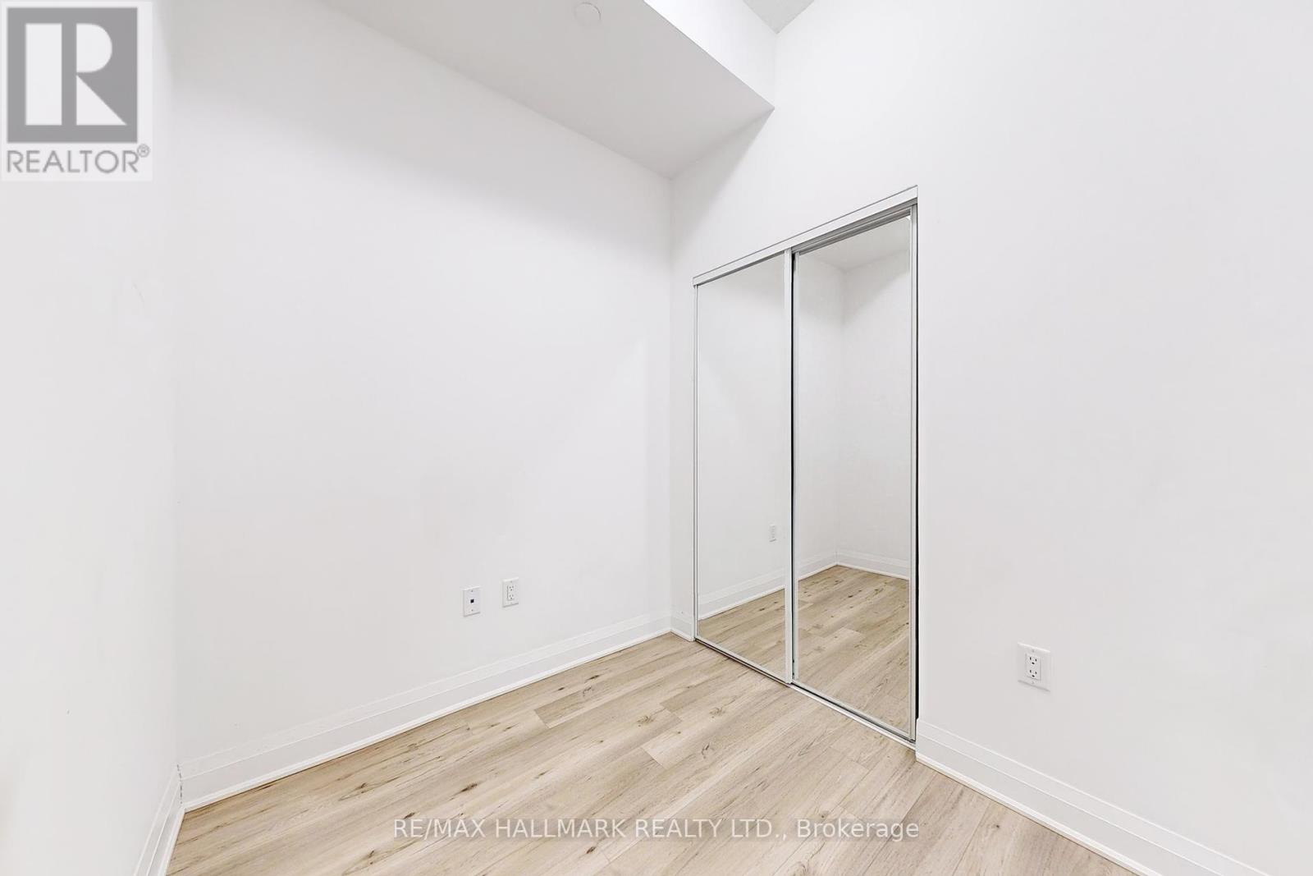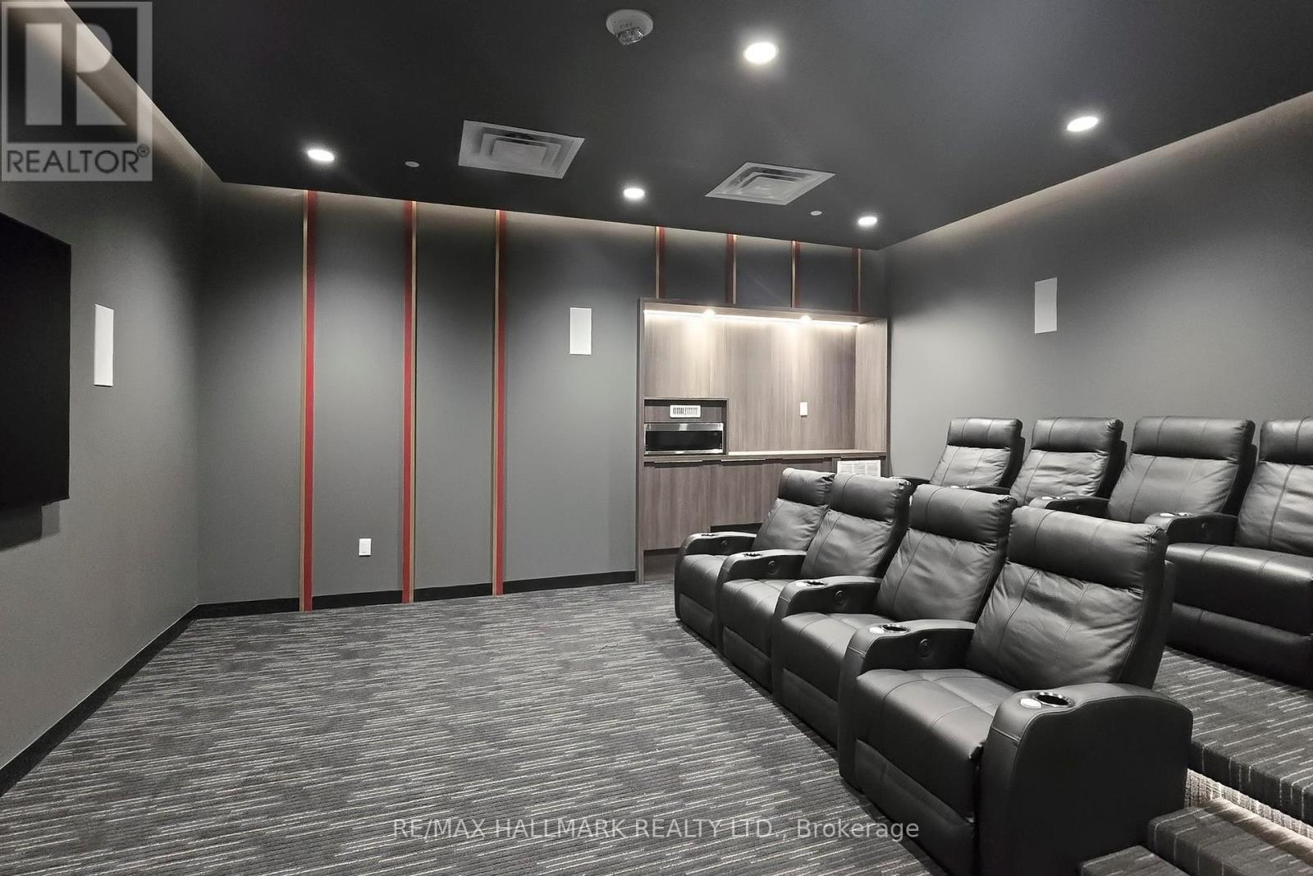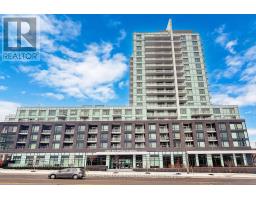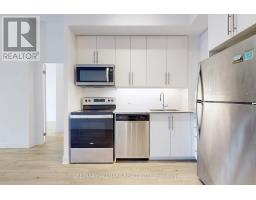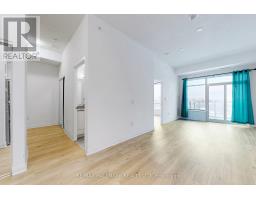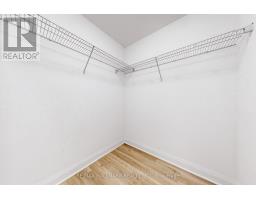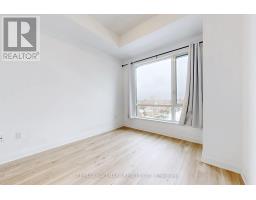421 - 3220 Sheppard Avenue E Toronto, Ontario M1T 0B7
$785,000Maintenance, Heat, Insurance
$506 Monthly
Maintenance, Heat, Insurance
$506 MonthlySchools, Hospital, Community Centres. Nearby Access To Highways (401 & 404) ,Don Mills SubwayLaminate Floors Throughout. Incl. 1 Parking & 1 Locker. Great Amenities Including OvernightNew Large 2 Bedroom Plus Den Unit & 2 Bathrooms. European Style Kitchen With Upper Cabinets,Guest Suite, Theatre Room, Children Playroom, Library, Game Room, Dining Room,Gym, 8HrsConcierge. Steps Away From All The Conveniences You Require. TTC At Your Steps Close ToStation. 10 foot ceiling. **** EXTRAS **** Stainless Steel Appliance Refrigerator, Stove, Built-In Dishwasher Over The Range Microwave With Integrated Exhausted Fan. Stacked Washer/ Dryer (White) (id:50886)
Property Details
| MLS® Number | E11936542 |
| Property Type | Single Family |
| Community Name | Tam O'Shanter-Sullivan |
| Amenities Near By | Park, Public Transit, Schools |
| Community Features | Pet Restrictions |
| Features | Balcony, Carpet Free, In Suite Laundry |
| Parking Space Total | 1 |
| View Type | View |
Building
| Bathroom Total | 2 |
| Bedrooms Above Ground | 2 |
| Bedrooms Below Ground | 1 |
| Bedrooms Total | 3 |
| Amenities | Exercise Centre, Party Room, Visitor Parking, Storage - Locker, Security/concierge |
| Cooling Type | Central Air Conditioning |
| Exterior Finish | Concrete |
| Flooring Type | Laminate |
| Heating Fuel | Natural Gas |
| Heating Type | Forced Air |
| Size Interior | 900 - 999 Ft2 |
| Type | Apartment |
Parking
| Underground |
Land
| Acreage | No |
| Land Amenities | Park, Public Transit, Schools |
Rooms
| Level | Type | Length | Width | Dimensions |
|---|---|---|---|---|
| Main Level | Living Room | 5.1 m | 3.2 m | 5.1 m x 3.2 m |
| Main Level | Dining Room | 5.1 m | 3.2 m | 5.1 m x 3.2 m |
| Main Level | Kitchen | 2.77 m | 2.04 m | 2.77 m x 2.04 m |
| Main Level | Primary Bedroom | 4.02 m | 2.78 m | 4.02 m x 2.78 m |
| Main Level | Bedroom | 3.4 m | 3.07 m | 3.4 m x 3.07 m |
| Main Level | Den | 2.16 m | 2.1 m | 2.16 m x 2.1 m |
Contact Us
Contact us for more information
Daryl King
Salesperson
www.darylking.com/
www.facebook.com/DarylKingTeam/
www.linkedin.com/in/daryl-king-sales-representative-6a6b895/
9555 Yonge Street #201
Richmond Hill, Ontario L4C 9M5
(905) 883-4922
(905) 883-1521
Neveen Khalil
Salesperson
9555 Yonge Street #201
Richmond Hill, Ontario L4C 9M5
(905) 883-4922
(905) 883-1521






















