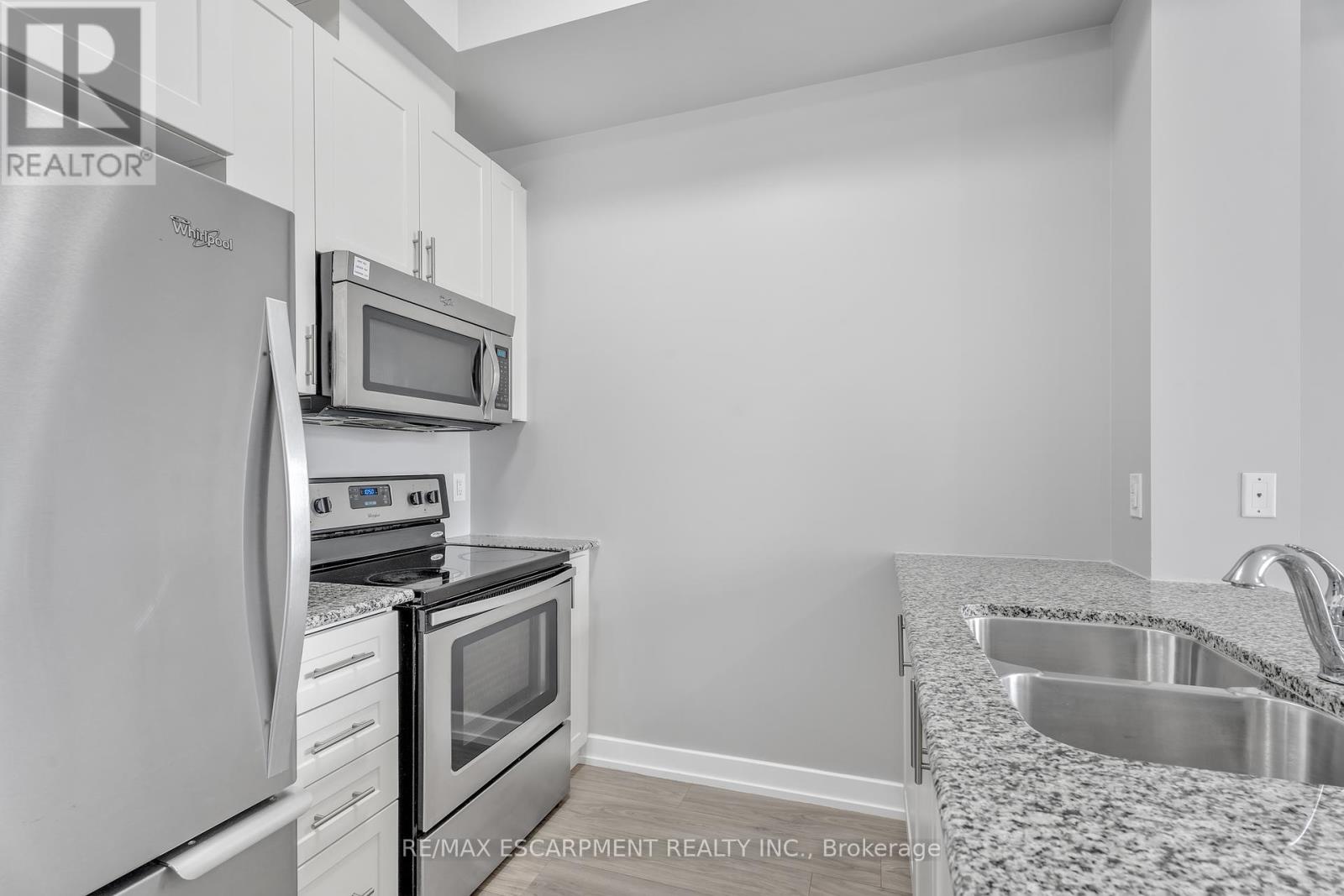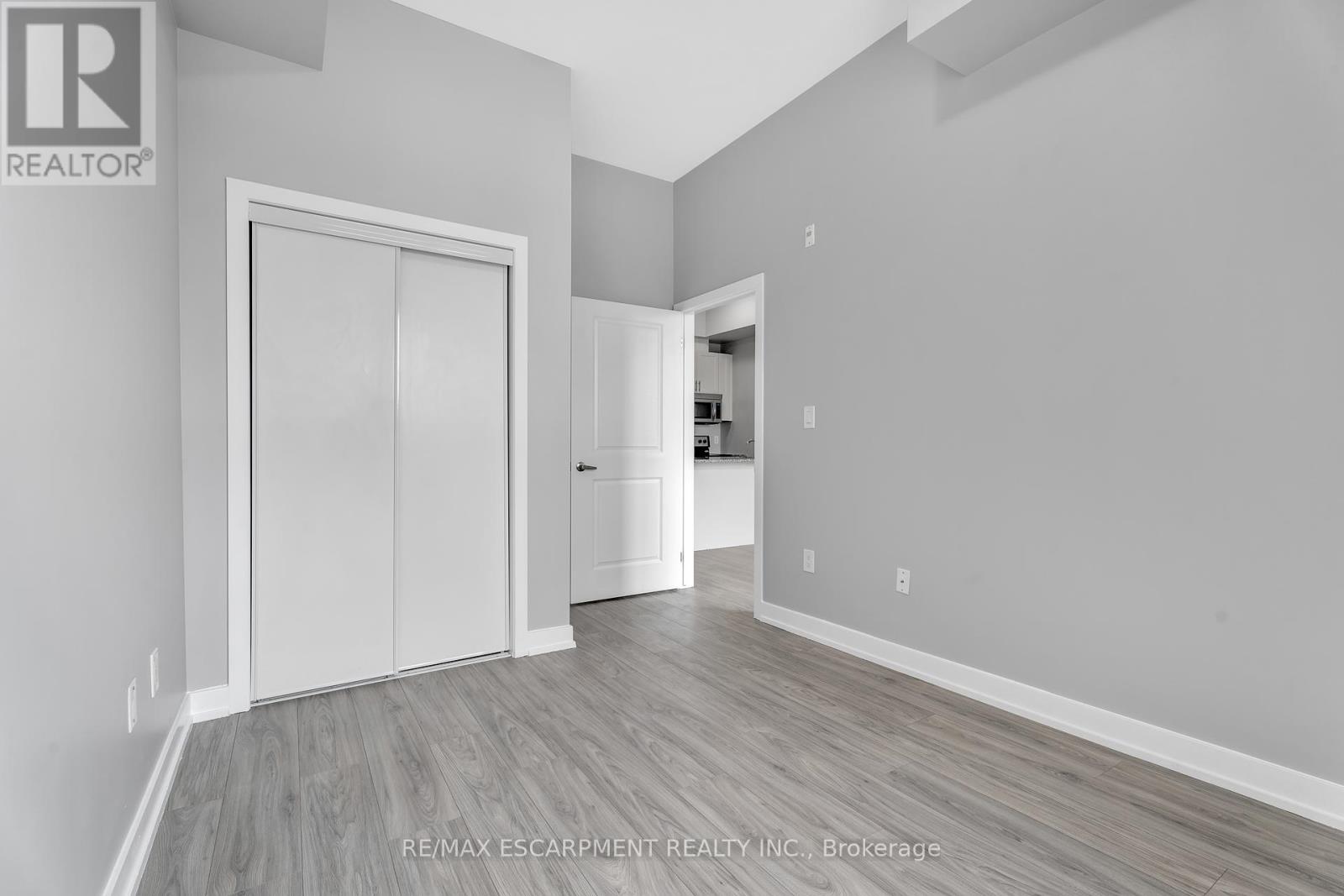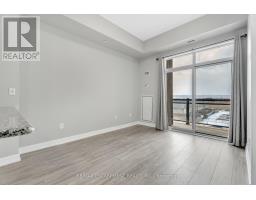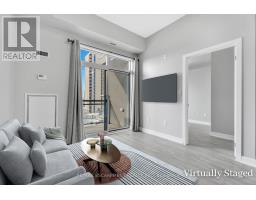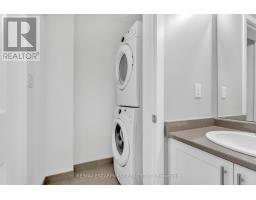421 - 35 Southshore Crescent Hamilton, Ontario L8E 0J2
$415,000Maintenance, Heat, Water, Common Area Maintenance, Insurance, Parking
$474 Monthly
Maintenance, Heat, Water, Common Area Maintenance, Insurance, Parking
$474 MonthlyWelcome to you waterfront getaway in the city! This bright and spacious 1 bedroom 1 bath unit has everything you could want. Located on the top floor of this low rise super quite condo building. The unit features new luxury vinyl plank floors with a thicker upgraded under pad installed to prevent any noise transfer. A superior advantage in any condo! With no unit above you live in comfort and peace in your private unit. The unit is move in ready with fresh paint through out. The building features a roof top terrace, gym and party room. With a private space on the lake enjoy amazing views and relaxation on the lake. Located beside a protected creek and semi private beach just steps from the building. You have everything you need in this unit including stainless steel appliances, insuite laundry with front load washer and dryer as well as an underground parking space and secure storage locker for all your extra belongings. (id:50886)
Property Details
| MLS® Number | X11960565 |
| Property Type | Single Family |
| Community Name | Stoney Creek |
| Amenities Near By | Beach |
| Community Features | Pet Restrictions |
| Easement | Unknown, None |
| Features | Cul-de-sac, Balcony, Carpet Free, In Suite Laundry |
| Parking Space Total | 1 |
| View Type | View, Lake View |
| Water Front Type | Waterfront |
Building
| Bathroom Total | 1 |
| Bedrooms Above Ground | 1 |
| Bedrooms Total | 1 |
| Amenities | Exercise Centre, Recreation Centre, Party Room, Visitor Parking, Separate Heating Controls, Separate Electricity Meters, Storage - Locker |
| Appliances | Intercom, Dishwasher, Dryer, Microwave, Refrigerator, Stove, Washer |
| Cooling Type | Central Air Conditioning |
| Exterior Finish | Stone, Stucco |
| Fire Protection | Controlled Entry |
| Foundation Type | Poured Concrete |
| Heating Type | Forced Air |
| Size Interior | 500 - 599 Ft2 |
| Type | Apartment |
Parking
| Underground |
Land
| Access Type | Public Road |
| Acreage | No |
| Land Amenities | Beach |
| Landscape Features | Landscaped, Lawn Sprinkler |
| Surface Water | Lake/pond |
Rooms
| Level | Type | Length | Width | Dimensions |
|---|---|---|---|---|
| Main Level | Kitchen | 2.44 m | 2.3 m | 2.44 m x 2.3 m |
| Main Level | Living Room | 3.84 m | 2.44 m | 3.84 m x 2.44 m |
| Main Level | Primary Bedroom | 3.45 m | 2.74 m | 3.45 m x 2.74 m |
| Main Level | Bathroom | Measurements not available |
Contact Us
Contact us for more information
Jag Kler
Salesperson
www.klerrealty.ca/
www.facebook.com/klerrealty
ca.linkedin.com/in/jagkler
860 Queenston Rd #4b
Hamilton, Ontario L8G 4A8
(905) 545-1188
(905) 664-2300









