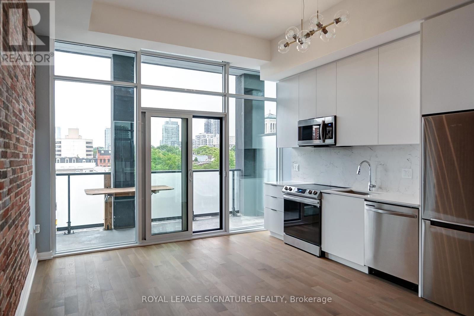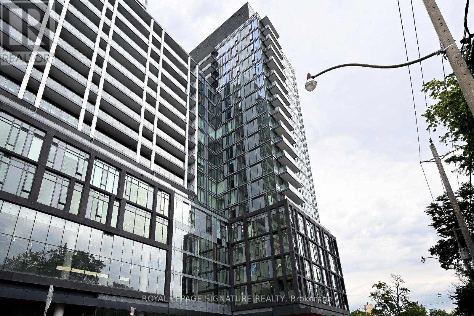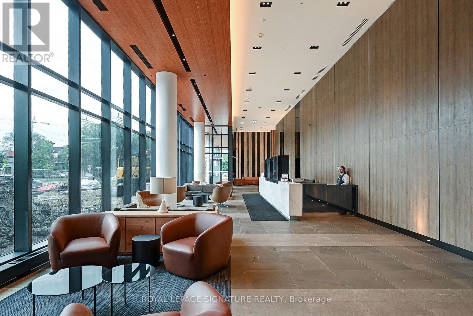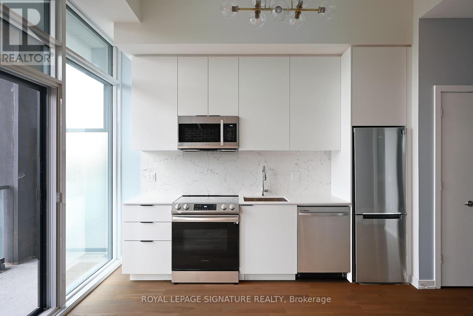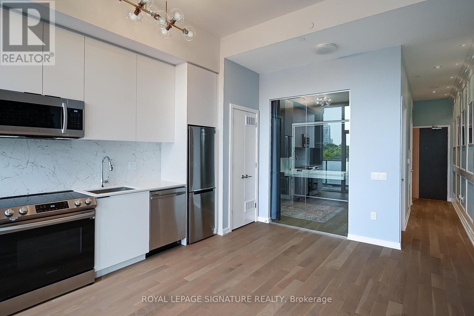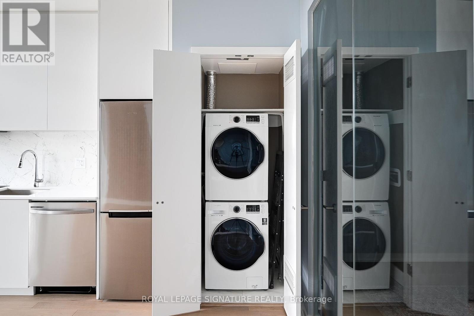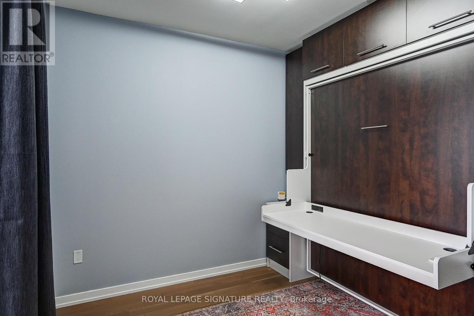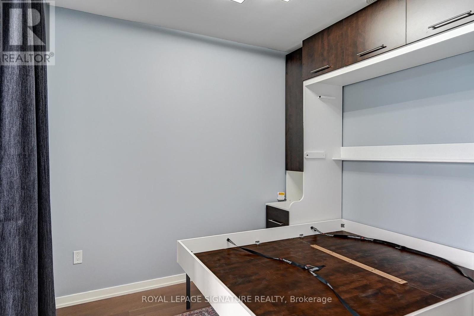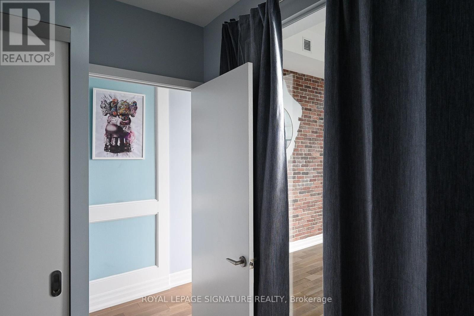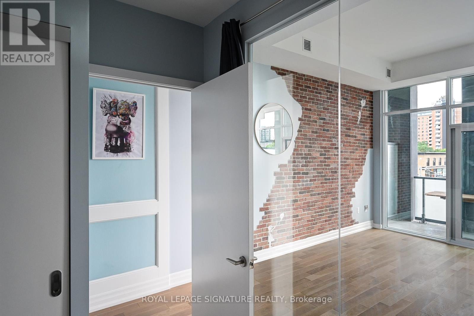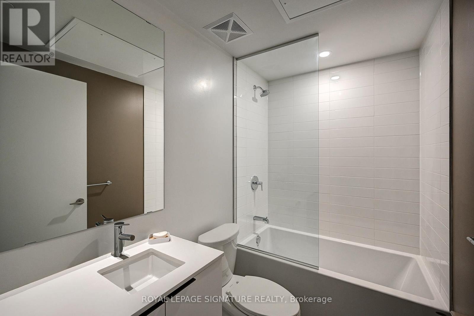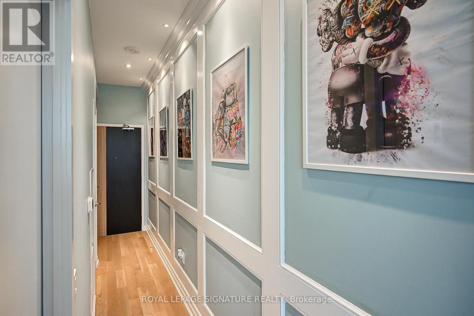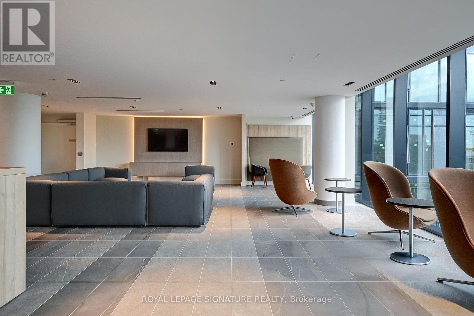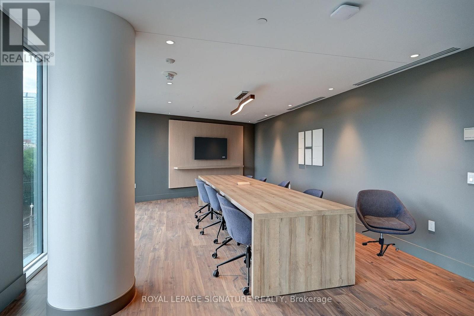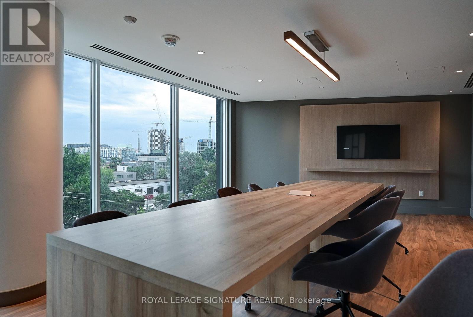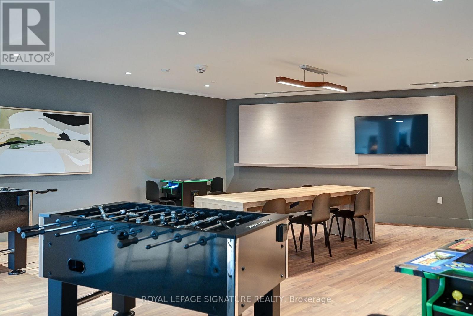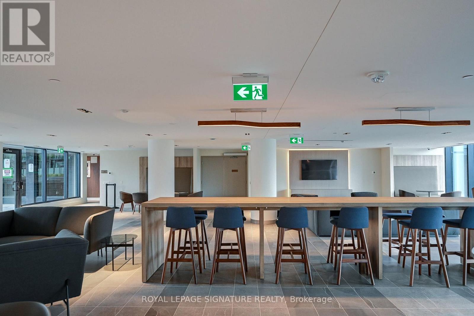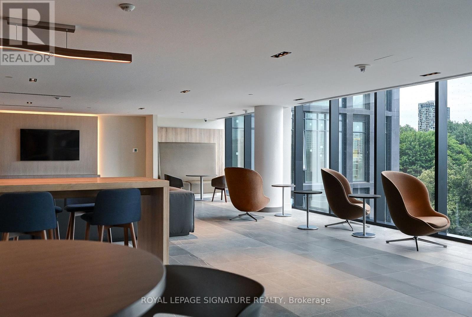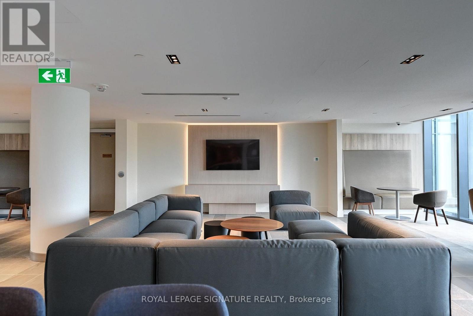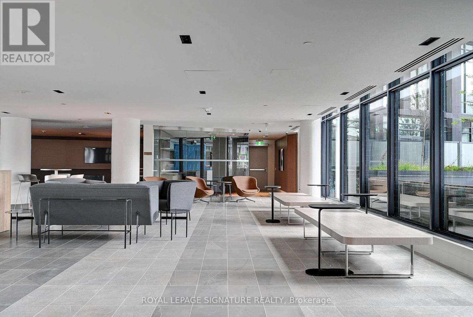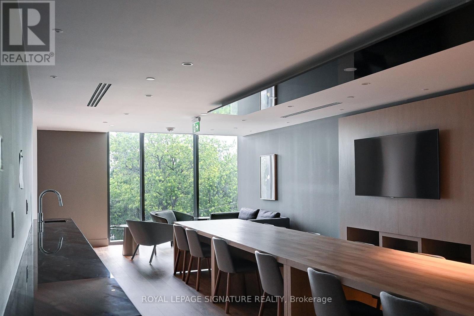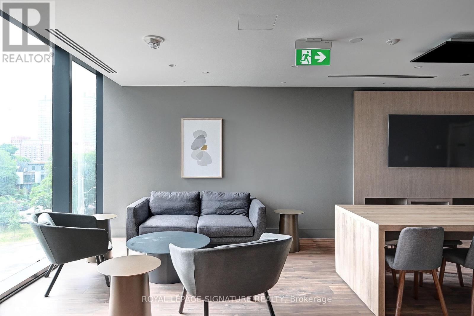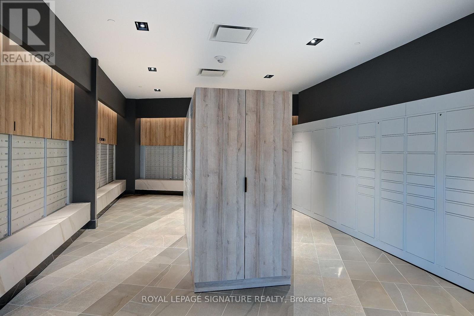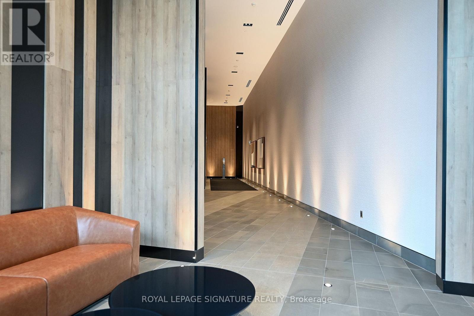421 - 50 Power Street Toronto, Ontario M5A 0V3
$2,200 Monthly
Stylish 1-Bedroom Loft style condo for Lease in Toronto's Vibrant East End Minutes from the Historical Distillery District!Looking for a unique and modern space to call home? This beautifully updated1-bedroom suite is packed with character and charm perfect for urban professionals, creatives, or anyone craving a cool city vibe.Soaring 10'+ ceilings, an exposed brick feature wall, an open-concept layout gives this suite serious loft-style appeal. The sleek kitchen includes tall custom cabinets,quartz countertops, and a matching backsplash ideal for cooking or entertaining.The primary bedroom features a custom-built Murphy bed with a fold-down work desk, offering smart use of space and flexibility.Step outside to your own private balcony for morning coffee or a quiet evening to unwind. Just steps to the Distillery District, TTC transit, dog park, cafes, and shops.Quick access to the Gardiner Expressway and DVP, and only minutes to Leslieville And the iconic St. Lawrence Market. Don't miss this rare opportunity to lease a one-of-a-kind suite in one of Toronto's most dynamic Neighborhoods! (id:50886)
Property Details
| MLS® Number | C12272638 |
| Property Type | Single Family |
| Community Name | Moss Park |
| Amenities Near By | Park, Place Of Worship, Public Transit, Schools |
| Community Features | Pet Restrictions |
| Features | Elevator, Balcony |
| Pool Type | Outdoor Pool |
| View Type | View |
Building
| Bathroom Total | 1 |
| Bedrooms Above Ground | 1 |
| Bedrooms Total | 1 |
| Age | 0 To 5 Years |
| Amenities | Security/concierge, Recreation Centre, Exercise Centre, Party Room |
| Appliances | Dryer, Washer |
| Cooling Type | Central Air Conditioning |
| Exterior Finish | Brick, Concrete |
| Heating Fuel | Natural Gas |
| Heating Type | Forced Air |
| Size Interior | 0 - 499 Ft2 |
| Type | Apartment |
Parking
| Underground | |
| Garage |
Land
| Acreage | No |
| Land Amenities | Park, Place Of Worship, Public Transit, Schools |
Rooms
| Level | Type | Length | Width | Dimensions |
|---|---|---|---|---|
| Main Level | Bedroom | 3.2 m | 2.59 m | 3.2 m x 2.59 m |
| Main Level | Living Room | 4.57 m | 4.06 m | 4.57 m x 4.06 m |
| Main Level | Kitchen | 4.57 m | 4.06 m | 4.57 m x 4.06 m |
https://www.realtor.ca/real-estate/28579386/421-50-power-street-toronto-moss-park-moss-park
Contact Us
Contact us for more information
Marian Danial
Salesperson
mariandanial.com/
www.linkedin.com/in/marian-danial-3958b37/
8 Sampson Mews Suite 201 The Shops At Don Mills
Toronto, Ontario M3C 0H5
(416) 443-0300
(416) 443-8619

