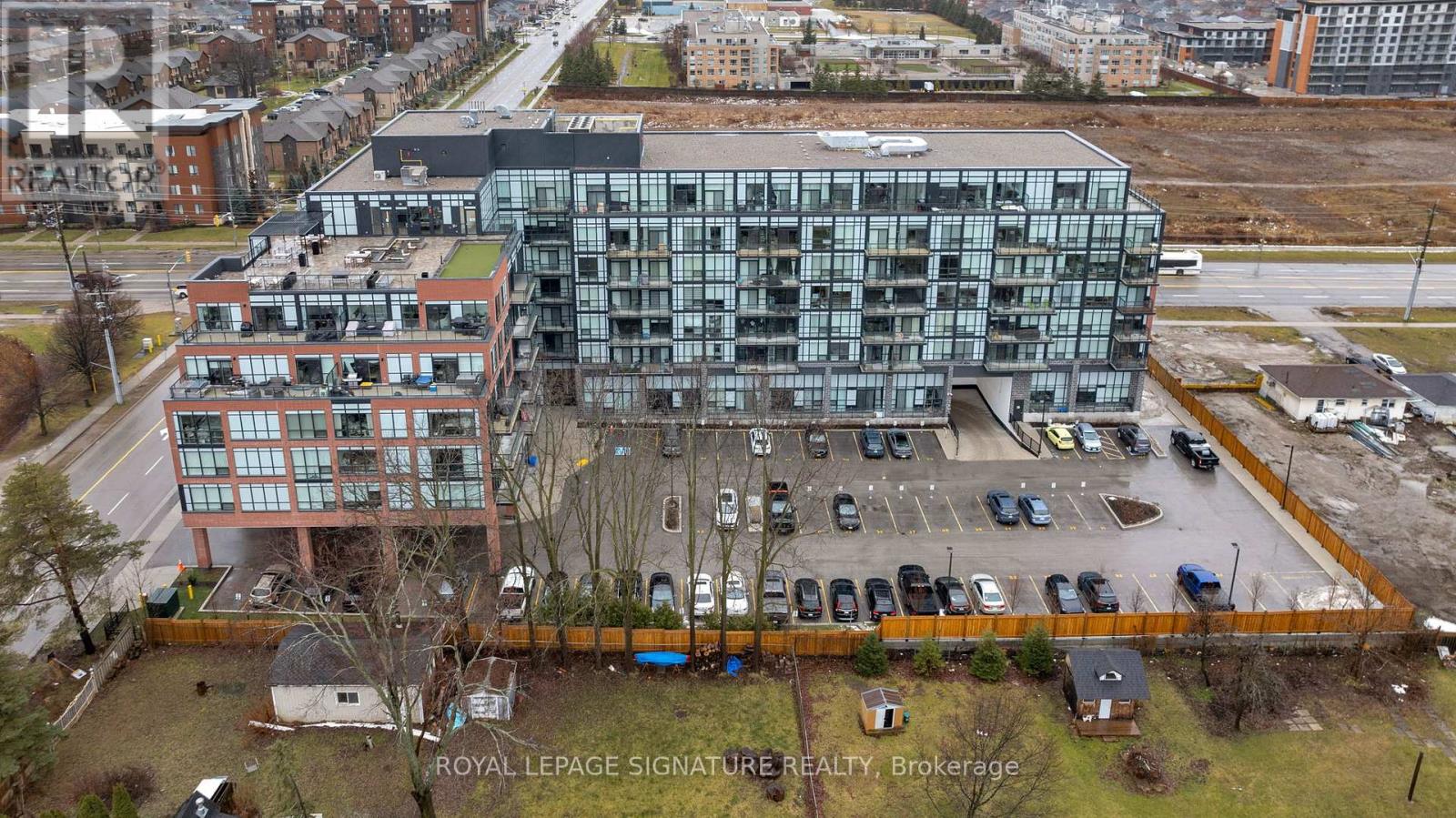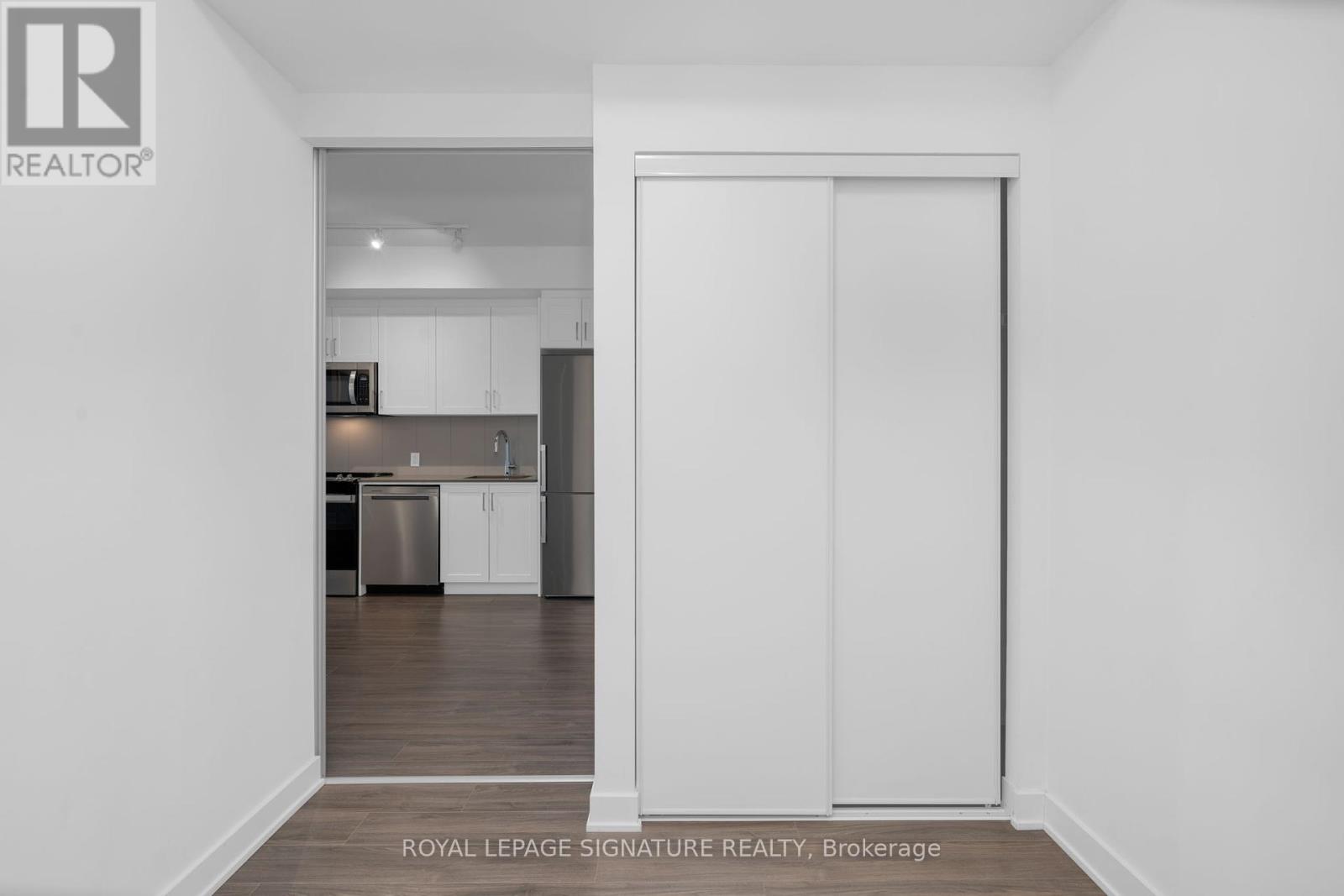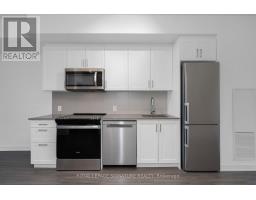421 - 681 Yonge Street Barrie, Ontario L4N 4E8
$2,150 Monthly
2 Parking Spots (Tandem) South District Condos with this stylish, south-facing 1-bedroom den, 1-bathroom suite. Modern condo includes tandem parking, allowing space for up to 2 regular-sized cars, as well as a storage locker. Open-concept layout shines with 9-foot ceilings, sleek stainless steel kitchen appliances, quartz countertops, and a tasteful tiled backsplash. The primary bedroom features a walk-in closet. The den includes sliding doors ideal for an office or additional bedroom. Easy access to Barrie's top amenities-just 1 km from the GO station and close to shopping, dining, schools, and more. The building offers a stunning rooftop terrace with a lounge and SBQ area, a party room, a gym, and a part-time concierge for added convenience. (id:50886)
Property Details
| MLS® Number | S11824864 |
| Property Type | Single Family |
| Community Name | Painswick South |
| Amenities Near By | Schools, Public Transit |
| Community Features | Pet Restrictions |
| Features | Balcony |
| Parking Space Total | 2 |
Building
| Bathroom Total | 1 |
| Bedrooms Above Ground | 1 |
| Bedrooms Below Ground | 1 |
| Bedrooms Total | 2 |
| Amenities | Security/concierge, Exercise Centre, Party Room, Visitor Parking |
| Appliances | Dishwasher, Dryer, Hood Fan, Microwave, Refrigerator, Stove |
| Cooling Type | Central Air Conditioning |
| Exterior Finish | Brick Facing, Concrete |
| Flooring Type | Laminate |
| Size Interior | 700 - 799 Ft2 |
| Type | Apartment |
Parking
| Underground |
Land
| Acreage | No |
| Land Amenities | Schools, Public Transit |
Rooms
| Level | Type | Length | Width | Dimensions |
|---|---|---|---|---|
| Flat | Kitchen | 4.05 m | 2.67 m | 4.05 m x 2.67 m |
| Flat | Dining Room | 4.05 m | 2.67 m | 4.05 m x 2.67 m |
| Flat | Living Room | 4.45 m | 3.16 m | 4.45 m x 3.16 m |
| Flat | Primary Bedroom | 3.74 m | 2.74 m | 3.74 m x 2.74 m |
| Flat | Den | 2.49 m | 2.31 m | 2.49 m x 2.31 m |
Contact Us
Contact us for more information
Robert Magnowski
Salesperson
magnowski.ca/
30 Eglinton Ave W Ste 7
Mississauga, Ontario L5R 3E7
(905) 568-2121
(905) 568-2588



























































