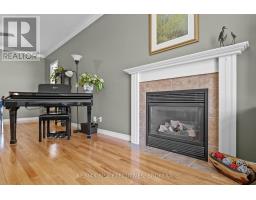421 Cooke Crescent Kingston, Ontario K7P 3J5
$744,900
Pride of ownership shines throughout this exquisite bungalow, which offers stylish updates, flexible living space, and an unbeatable location. Step inside to discover a bright, open-concept layout with gleaming hardwood floors, crown moulding, and a cozy gas fireplace perfect for entertaining and everyday living. The heart of the home is a modern, newly renovated kitchen featuring stunning quartz countertops and backsplash, ample cabinetry, and a gas stove. The main level includes a spacious primary suite with a walk-in closet and an ensuite bathroom, a second bedroom (also with a walk-in closet) and a main floor laundry room with lots of storage. Downstairs, the finished lower level offers incredible versatility with a large rec room, two additional bedrooms, a half bathroom, and a second kitchen perfect for in-laws, guests and multigenerational living. Enjoy a private, fully fenced, landscaped backyard featuring a deck and patio with a custom pergola for added shade and plenty of space to unwind. Recent upgrades include a new furnace & air conditioning (2020), roof shingles (2018), washer & dryer (2022), main level fridge (2023), natural gas BBQ hook-up (2023) and it includes an additional fridge and bar fridge. Located just minutes from Costco, Cataraqui Centre, Starbucks, parks, and a splash pad for the kids, this home delivers both comfort and convenience. Don't miss your chance to own this beautifully maintained, move-in-ready home. Schedule your viewing today! (id:50886)
Property Details
| MLS® Number | X12116846 |
| Property Type | Single Family |
| Neigbourhood | Lyndenwood |
| Community Name | 42 - City Northwest |
| Amenities Near By | Hospital, Park, Place Of Worship, Public Transit, Schools |
| Features | Flat Site, Dry, Sump Pump, In-law Suite |
| Parking Space Total | 5 |
| Structure | Porch, Shed |
Building
| Bathroom Total | 3 |
| Bedrooms Above Ground | 2 |
| Bedrooms Below Ground | 2 |
| Bedrooms Total | 4 |
| Age | 16 To 30 Years |
| Amenities | Fireplace(s) |
| Appliances | Water Heater, Dishwasher, Dryer, Hood Fan, Stove, Washer, Refrigerator |
| Architectural Style | Bungalow |
| Basement Development | Finished |
| Basement Type | N/a (finished) |
| Construction Style Attachment | Detached |
| Cooling Type | Central Air Conditioning |
| Exterior Finish | Brick Facing, Vinyl Siding |
| Fire Protection | Smoke Detectors |
| Fireplace Present | Yes |
| Fireplace Total | 2 |
| Foundation Type | Poured Concrete |
| Half Bath Total | 1 |
| Heating Fuel | Natural Gas |
| Heating Type | Forced Air |
| Stories Total | 1 |
| Size Interior | 1,100 - 1,500 Ft2 |
| Type | House |
| Utility Water | Municipal Water |
Parking
| Attached Garage | |
| Garage |
Land
| Acreage | No |
| Fence Type | Fully Fenced, Fenced Yard |
| Land Amenities | Hospital, Park, Place Of Worship, Public Transit, Schools |
| Landscape Features | Landscaped |
| Sewer | Sanitary Sewer |
| Size Depth | 107 Ft |
| Size Frontage | 42 Ft |
| Size Irregular | 42 X 107 Ft |
| Size Total Text | 42 X 107 Ft|under 1/2 Acre |
| Zoning Description | Ldr1 |
Rooms
| Level | Type | Length | Width | Dimensions |
|---|---|---|---|---|
| Basement | Recreational, Games Room | 6.13 m | 6.24 m | 6.13 m x 6.24 m |
| Basement | Bathroom | 2.71 m | 1.69 m | 2.71 m x 1.69 m |
| Basement | Bedroom 3 | 3.93 m | 4.54 m | 3.93 m x 4.54 m |
| Basement | Bedroom 4 | 3.85 m | 4.82 m | 3.85 m x 4.82 m |
| Basement | Dining Room | 3.27 m | 2.56 m | 3.27 m x 2.56 m |
| Basement | Kitchen | 2.85 m | 3.18 m | 2.85 m x 3.18 m |
| Basement | Utility Room | 5 m | 4.95 m | 5 m x 4.95 m |
| Main Level | Living Room | 4.22 m | 5.51 m | 4.22 m x 5.51 m |
| Main Level | Dining Room | 4.17 m | 3.21 m | 4.17 m x 3.21 m |
| Main Level | Laundry Room | 2.46 m | 1.98 m | 2.46 m x 1.98 m |
| Main Level | Kitchen | 4.12 m | 5.11 m | 4.12 m x 5.11 m |
| Main Level | Family Room | 2.7 m | 2.76 m | 2.7 m x 2.76 m |
| Main Level | Primary Bedroom | 4.55 m | 4.03 m | 4.55 m x 4.03 m |
| Main Level | Bathroom | 1.78 m | 3.09 m | 1.78 m x 3.09 m |
| Main Level | Bedroom 2 | 3.38 m | 3.41 m | 3.38 m x 3.41 m |
| Main Level | Bathroom | 1.59 m | 2.98 m | 1.59 m x 2.98 m |
Utilities
| Cable | Installed |
| Electricity | Installed |
| Sewer | Installed |
Contact Us
Contact us for more information
Phil Willemsen
Salesperson
philwillemsen.com/
110-623 Fortune Cres
Kingston, Ontario K7P 0L5
(613) 546-4208
www.remaxrise.com/
Jordan Quaresma
Salesperson
www.youtube.com/embed/9grhfij2rXw
quaresmagroup.com/
110-623 Fortune Cres
Kingston, Ontario K7P 0L5
(613) 546-4208
www.remaxrise.com/































































































