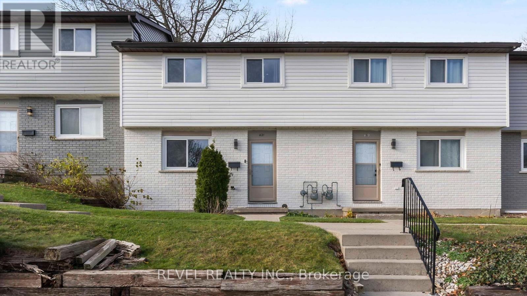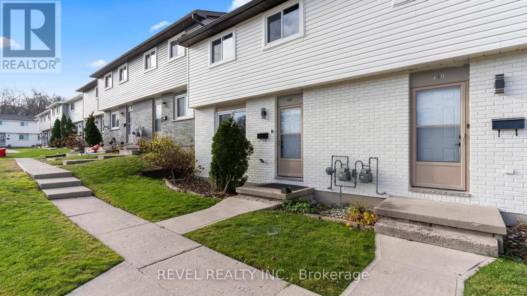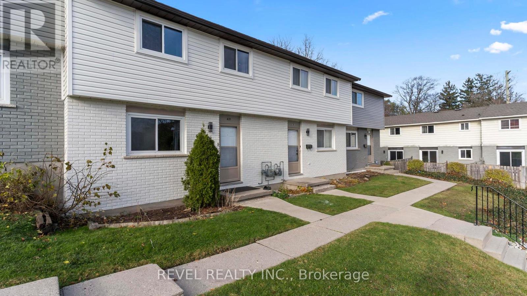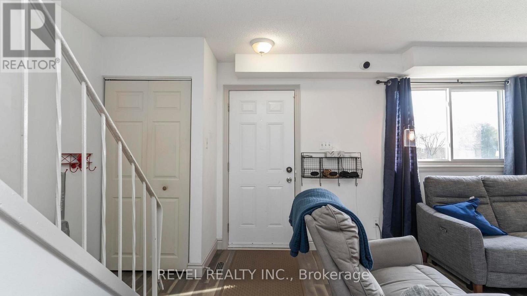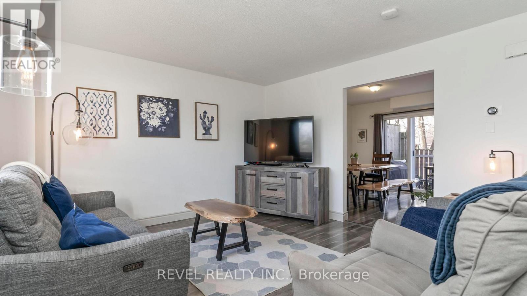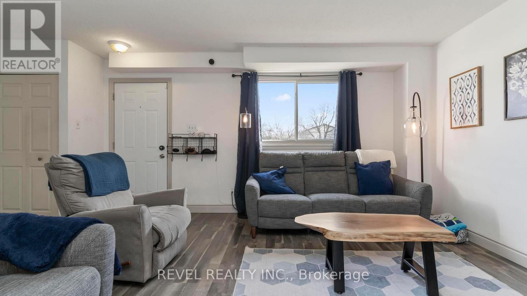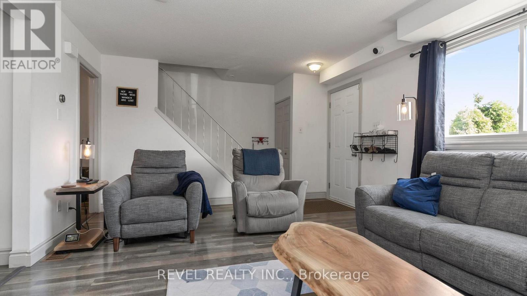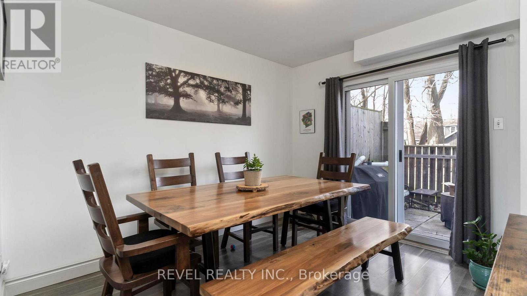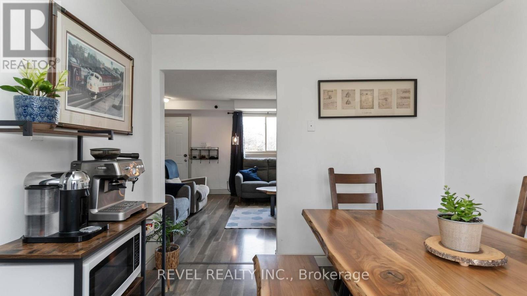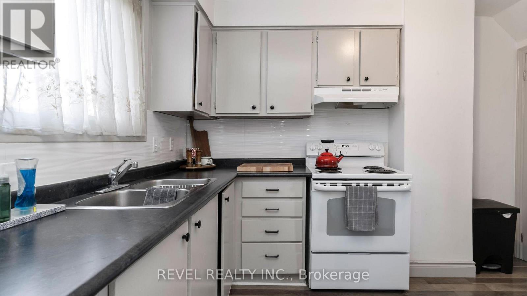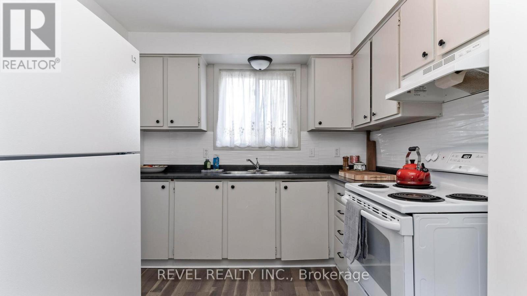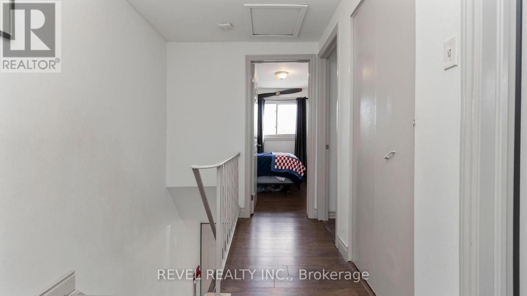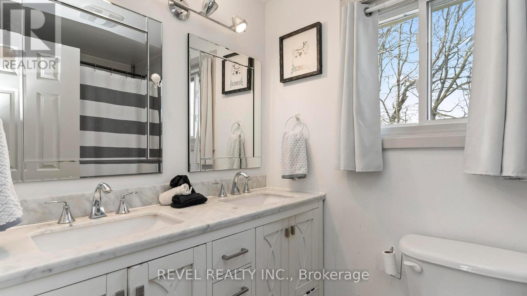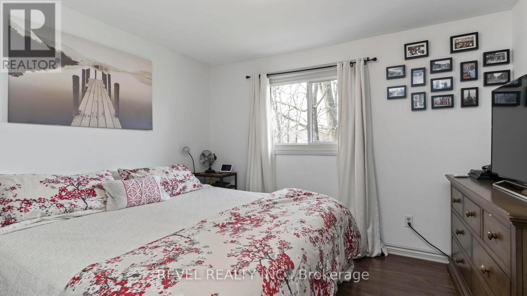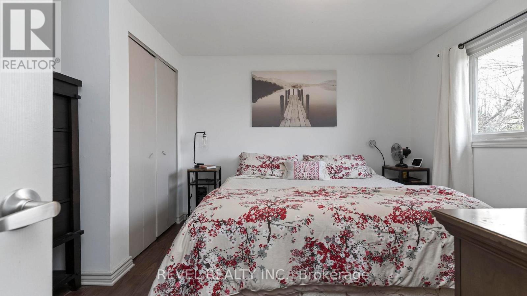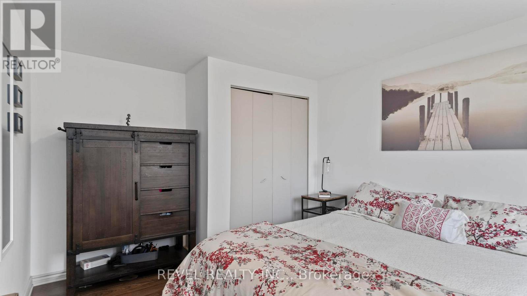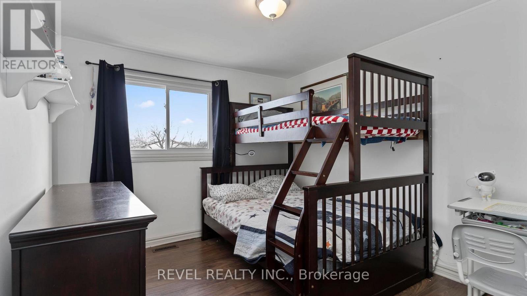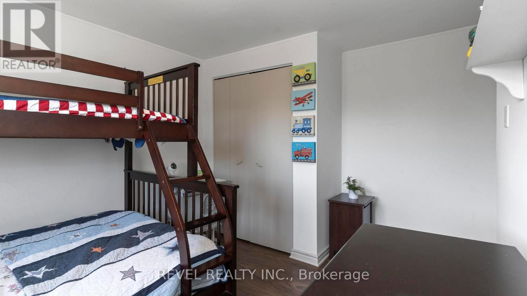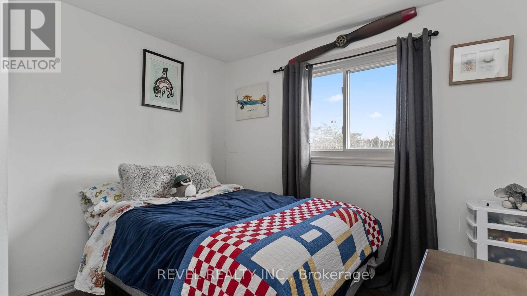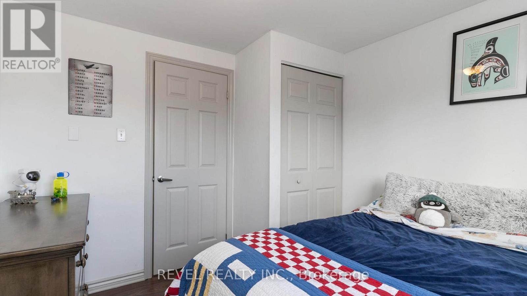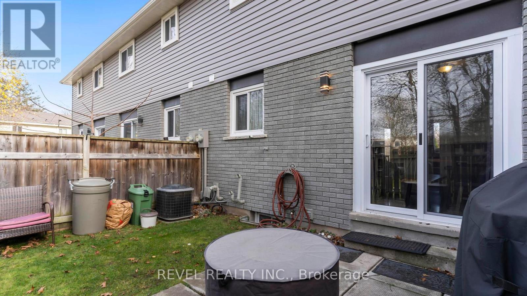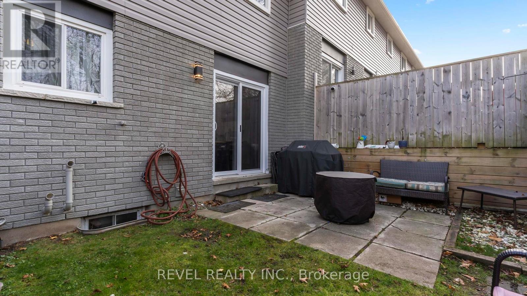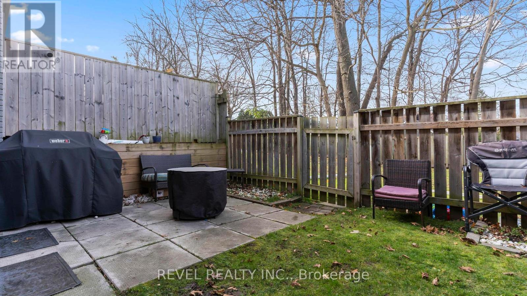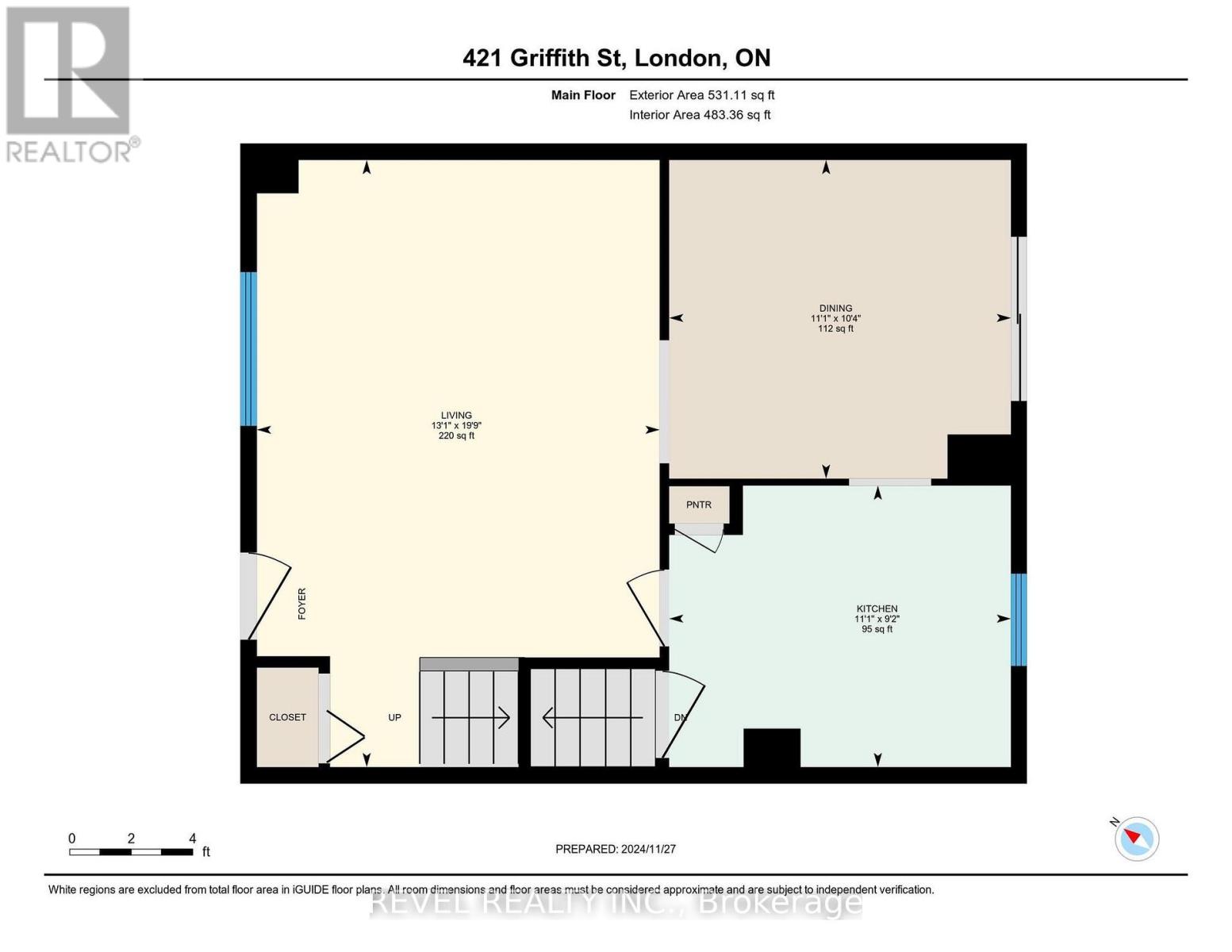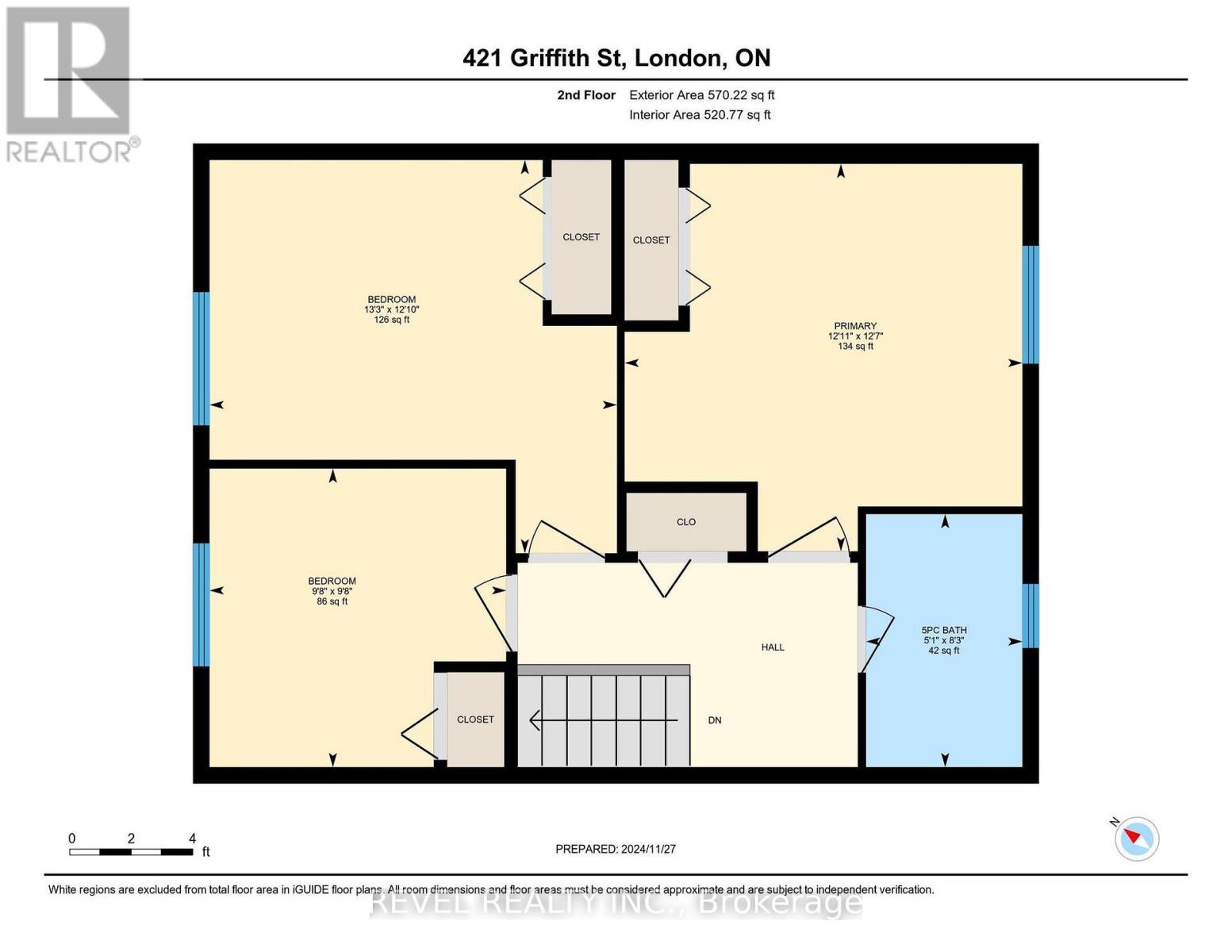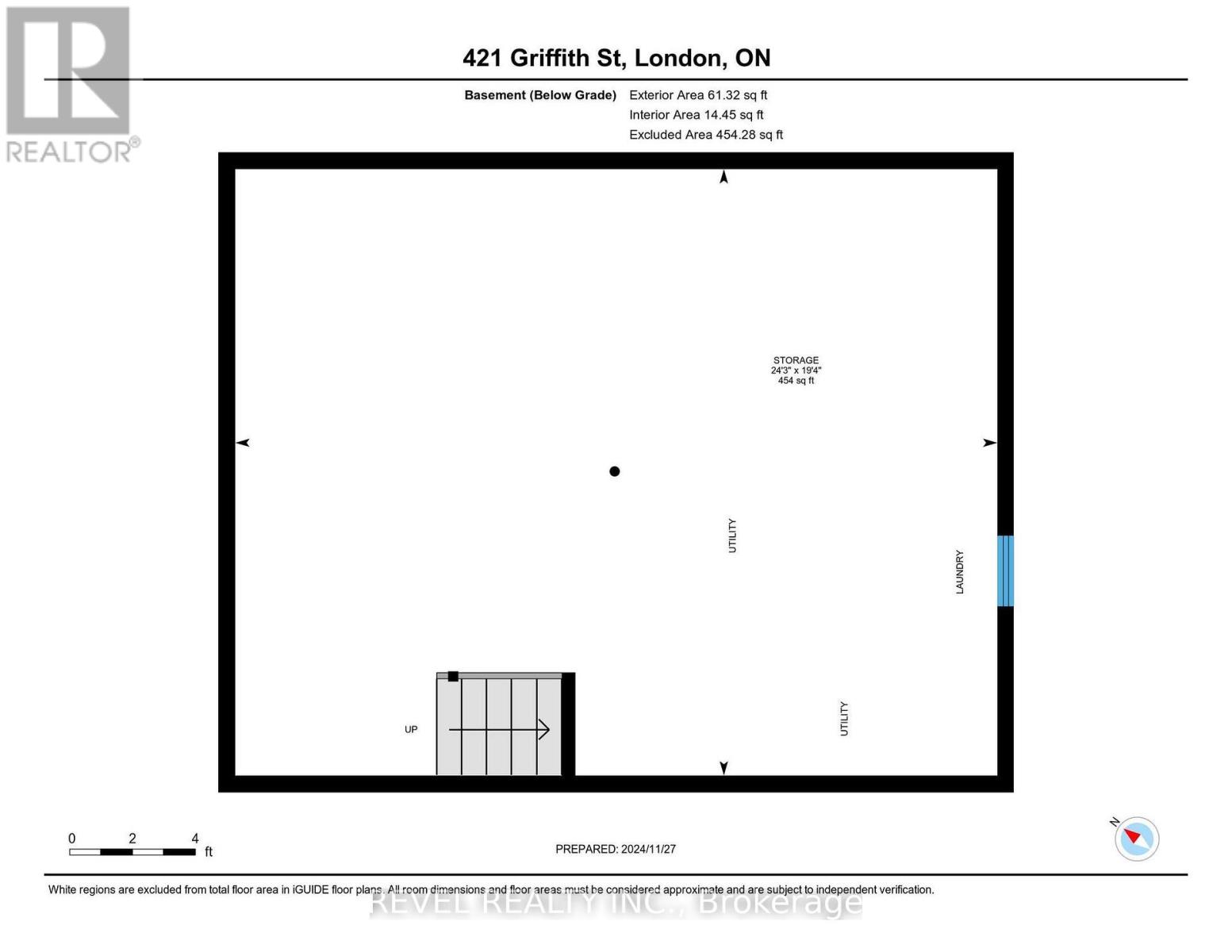421 Griffith Street London South, Ontario N6K 2S3
$2,300 Monthly
Welcome to your next home in the heart of Byron, one of London's most sought-after neighbourhoods! This bright and inviting 3-bedroom townhouse condo was fully renovated in 2020; it is perfect for families and professionals alike, offering comfort, convenience, and an unbeatable location. The 3 generous-sized bedrooms are ideal for growing families or a home office, and the private outdoor space is perfect for relaxing, entertaining, or letting the kids play. The unit is zoned for one of the top-rated schools in Thames Valley School Board, and provides easy access to public transportation, making it easy to commute around London. This townhouse is nestled in a family-friendly community with parks, trails, and amenities close by. Whether you're looking for outdoor adventures at Boler Mountain, or a peaceful place to call home, this rental offers the best of both worlds. (id:50886)
Property Details
| MLS® Number | X12546308 |
| Property Type | Single Family |
| Community Name | South K |
| Community Features | Pets Allowed With Restrictions |
| Parking Space Total | 2 |
Building
| Bathroom Total | 1 |
| Bedrooms Above Ground | 3 |
| Bedrooms Total | 3 |
| Age | 51 To 99 Years |
| Appliances | Dryer, Stove, Washer, Refrigerator |
| Basement Development | Unfinished |
| Basement Type | N/a (unfinished) |
| Cooling Type | Central Air Conditioning |
| Exterior Finish | Aluminum Siding, Brick |
| Heating Fuel | Natural Gas |
| Heating Type | Forced Air |
| Stories Total | 2 |
| Size Interior | 1,000 - 1,199 Ft2 |
| Type | Row / Townhouse |
Parking
| No Garage |
Land
| Acreage | No |
Rooms
| Level | Type | Length | Width | Dimensions |
|---|---|---|---|---|
| Second Level | Bedroom | 12.7 m | 12.9 m | 12.7 m x 12.9 m |
| Second Level | Bedroom 2 | 9.8 m | 9.8 m | 9.8 m x 9.8 m |
| Second Level | Bedroom 3 | 12.9 m | 13.3 m | 12.9 m x 13.3 m |
| Second Level | Bathroom | 8.3 m | 5.1 m | 8.3 m x 5.1 m |
| Main Level | Family Room | 19.9 m | 13.1 m | 19.9 m x 13.1 m |
| Main Level | Dining Room | 10.4 m | 11.1 m | 10.4 m x 11.1 m |
| Main Level | Kitchen | 9.2 m | 11.1 m | 9.2 m x 11.1 m |
https://www.realtor.ca/real-estate/29104960/421-griffith-street-london-south-south-k-south-k
Contact Us
Contact us for more information
Erica Vincent
Salesperson
(519) 870-0887

