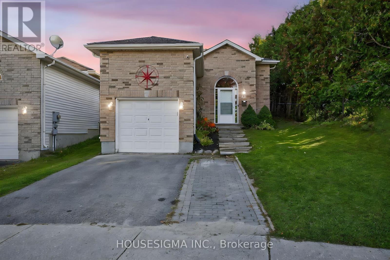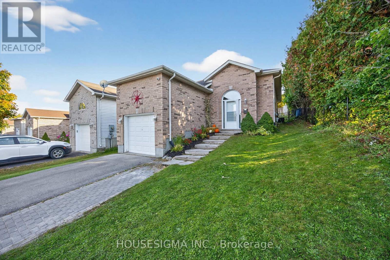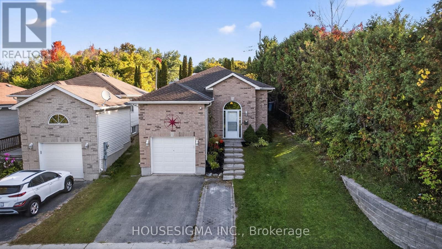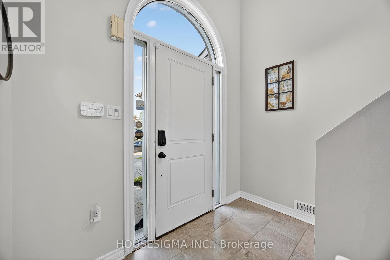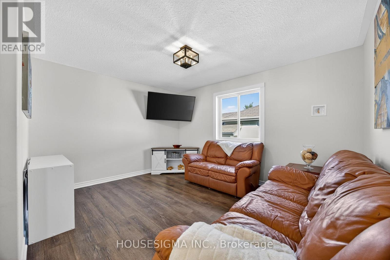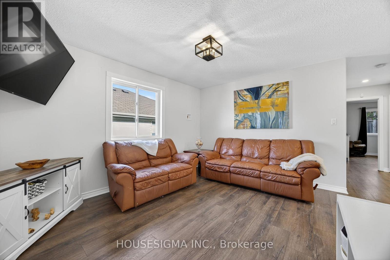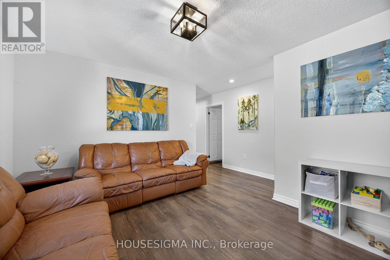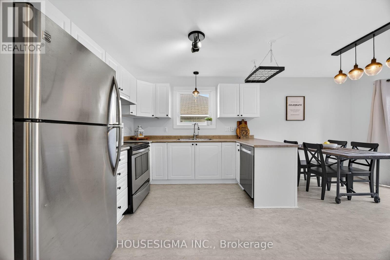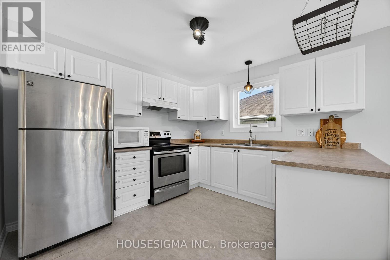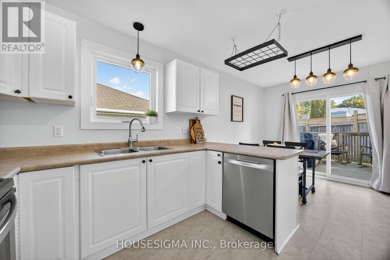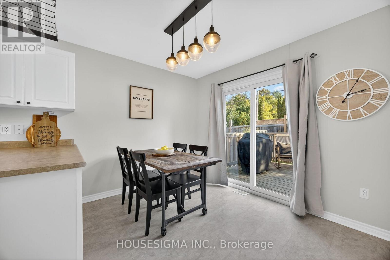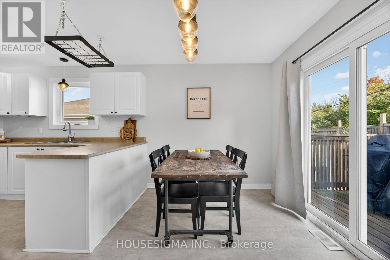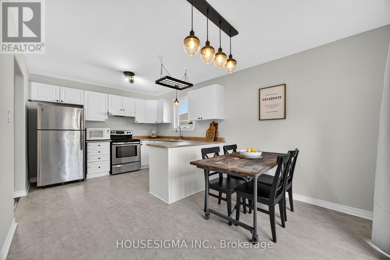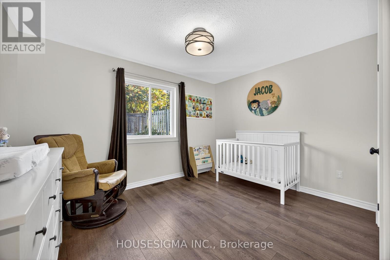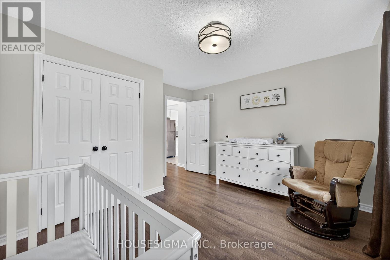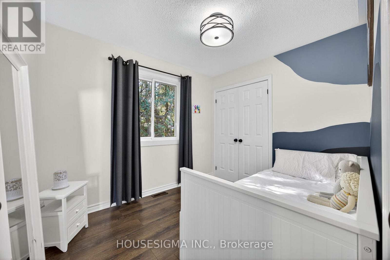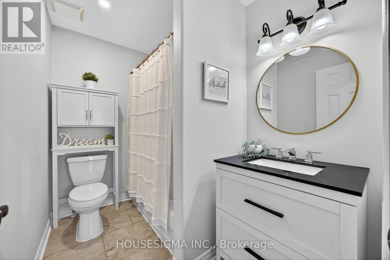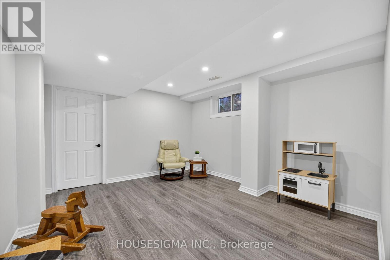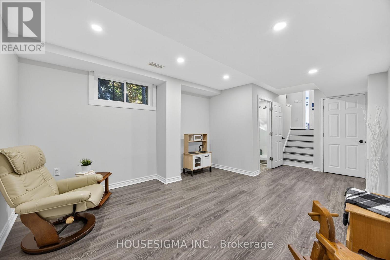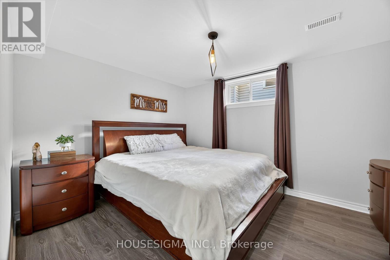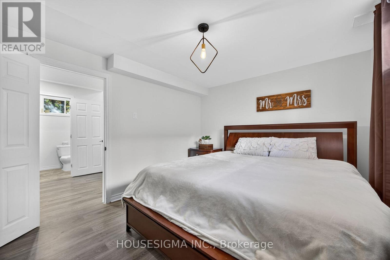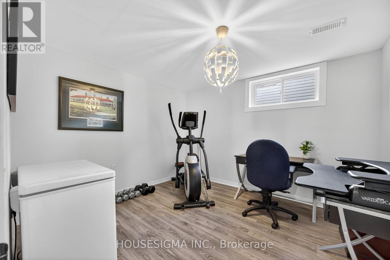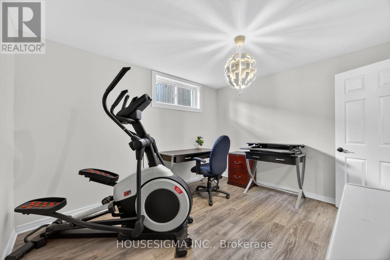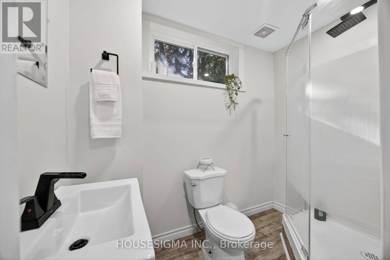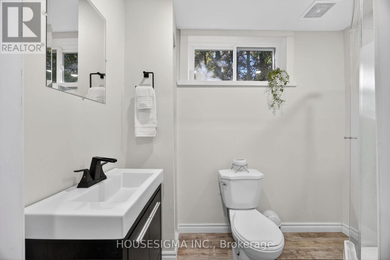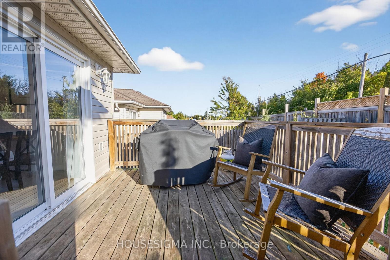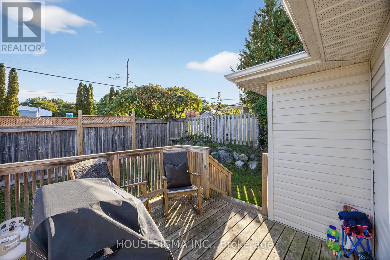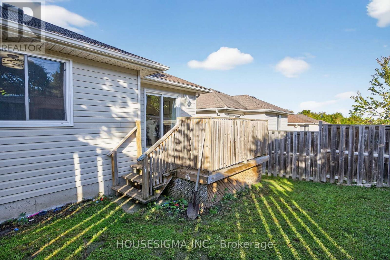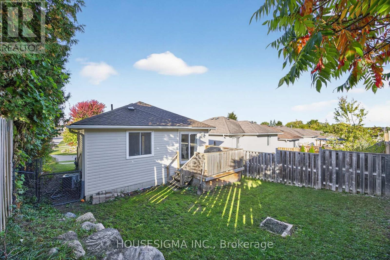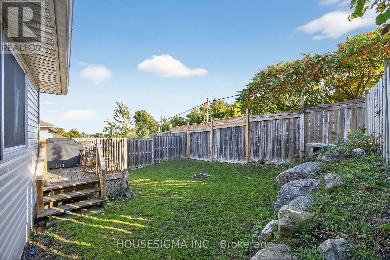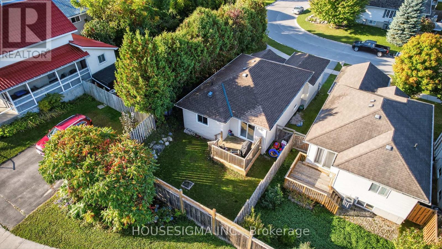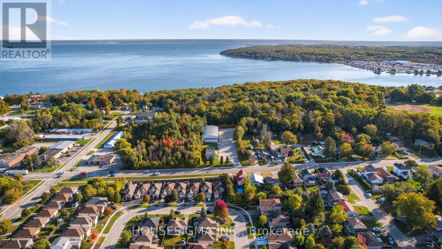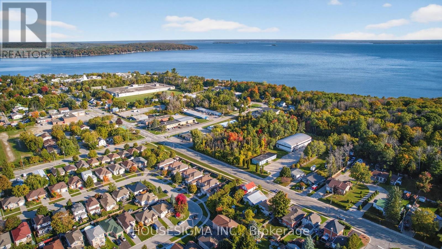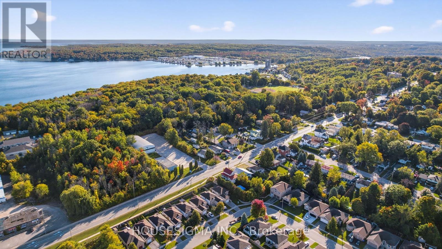421 Irwin Street Midland, Ontario L4R 2V6
$539,000
Welcome to 421 Irwin Street! This charming 4-bedroom, 2-bath home sits on a sunny corner lot in a quiet, low traffic, family-friendly neighbourhood. Just minutes from Georgian Bay, parks, schools, and downtown. Inside you will find a bright, comfortable layout that is move in ready. All the big ticket items have been taken care of: dishwasher (2025), windows (2022), siding (2022), shingles (2022), washer and dryer (2021), furnace (2021), and water softener (2021). The home has been pre-inspected so you can move in with confidence. Nothing to do but unpack and enjoy, this home is perfect for first time home buyers, families, or downsizers. (id:50886)
Property Details
| MLS® Number | S12442492 |
| Property Type | Single Family |
| Community Name | Midland |
| Equipment Type | Water Heater |
| Parking Space Total | 4 |
| Rental Equipment Type | Water Heater |
Building
| Bathroom Total | 2 |
| Bedrooms Above Ground | 4 |
| Bedrooms Total | 4 |
| Age | 16 To 30 Years |
| Appliances | Water Softener, Water Heater, Alarm System, Dishwasher, Dryer, Garage Door Opener, Stove, Washer, Refrigerator |
| Architectural Style | Bungalow |
| Basement Development | Finished |
| Basement Type | Full (finished) |
| Construction Style Attachment | Detached |
| Cooling Type | Central Air Conditioning |
| Exterior Finish | Brick Facing |
| Foundation Type | Concrete |
| Heating Fuel | Natural Gas |
| Heating Type | Forced Air |
| Stories Total | 1 |
| Size Interior | 700 - 1,100 Ft2 |
| Type | House |
| Utility Water | Municipal Water |
Parking
| Attached Garage | |
| Garage |
Land
| Acreage | No |
| Sewer | Sanitary Sewer |
| Size Irregular | 42.4 X 100 Acre |
| Size Total Text | 42.4 X 100 Acre |
| Zoning Description | Rs2 |
Rooms
| Level | Type | Length | Width | Dimensions |
|---|---|---|---|---|
| Basement | Bedroom 3 | 4.02 m | 3.13 m | 4.02 m x 3.13 m |
| Basement | Bedroom 4 | 3.52 m | 3.13 m | 3.52 m x 3.13 m |
| Lower Level | Recreational, Games Room | 5.85 m | 3.57 m | 5.85 m x 3.57 m |
| Lower Level | Bathroom | 2.3 m | 1.38 m | 2.3 m x 1.38 m |
| Upper Level | Kitchen | 5.42 m | 3.22 m | 5.42 m x 3.22 m |
| Upper Level | Bedroom | 3.76 m | 3.8 m | 3.76 m x 3.8 m |
| Upper Level | Bedroom 2 | 3.02 m | 2.54 m | 3.02 m x 2.54 m |
| Upper Level | Living Room | 4.46 m | 4.15 m | 4.46 m x 4.15 m |
| Upper Level | Bathroom | 2.59 m | 1.7 m | 2.59 m x 1.7 m |
| Upper Level | Foyer | 2.7 m | 1.96 m | 2.7 m x 1.96 m |
Utilities
| Electricity | Installed |
| Sewer | Installed |
https://www.realtor.ca/real-estate/28946778/421-irwin-street-midland-midland
Contact Us
Contact us for more information
Rob Grant
Salesperson
15 Allstate Parkway #629
Markham, Ontario L3R 5B4
(647) 360-2330
housesigma.com/

