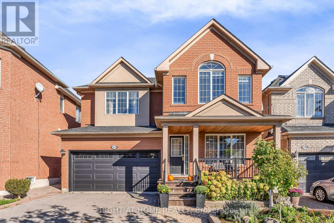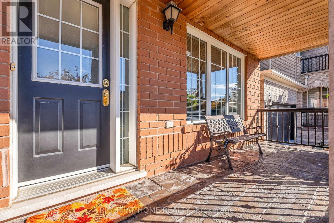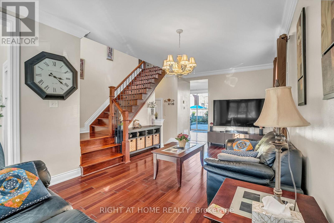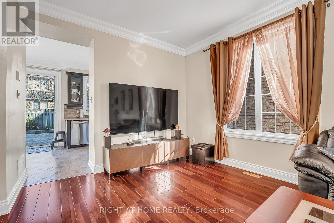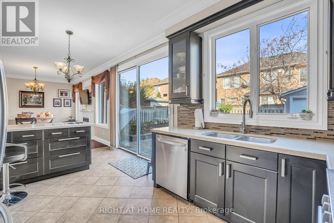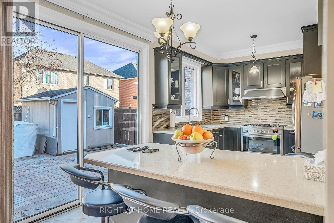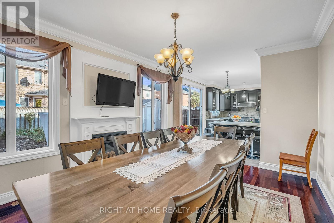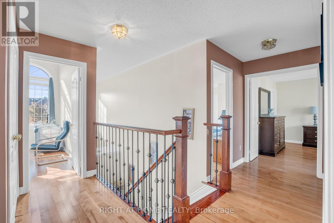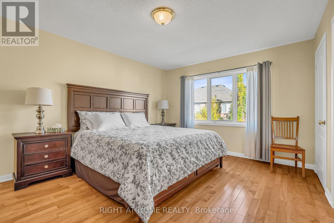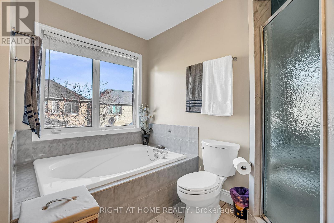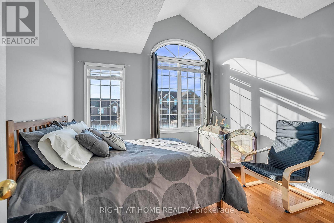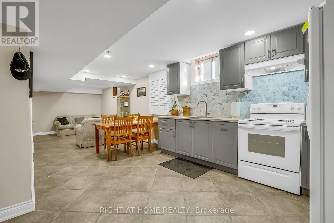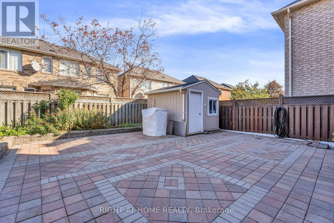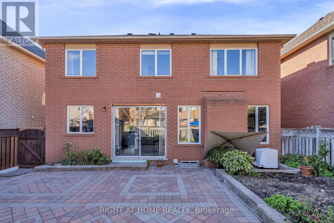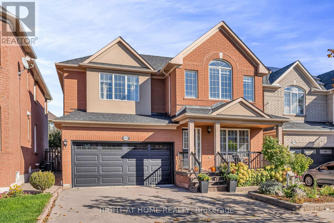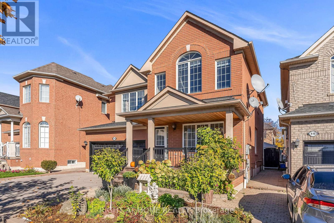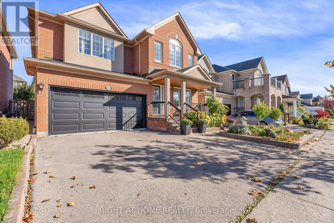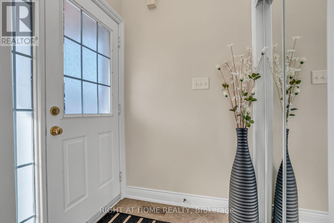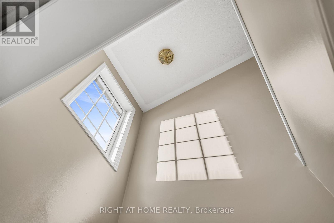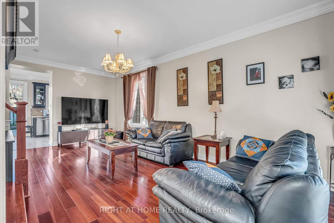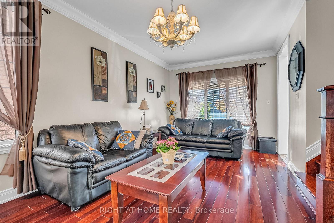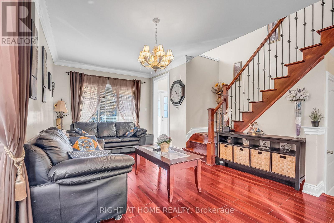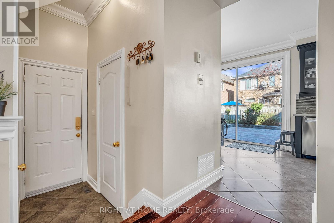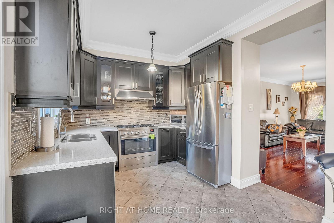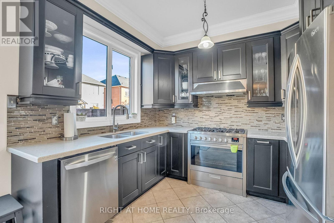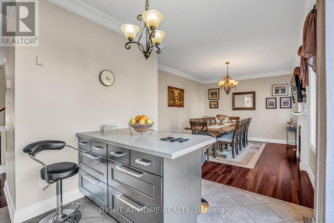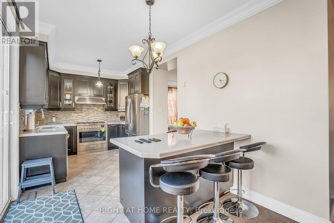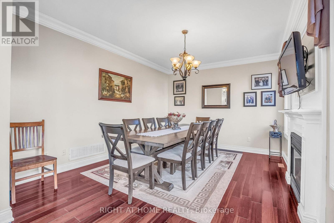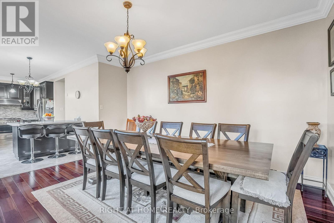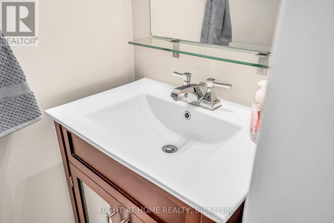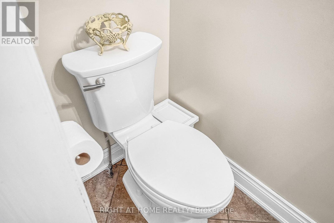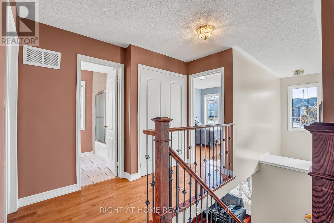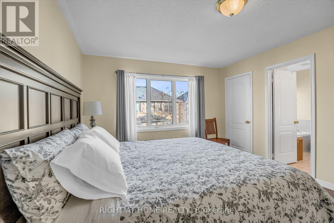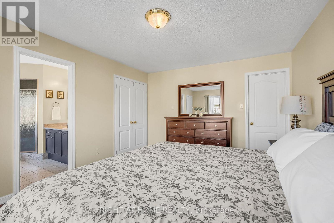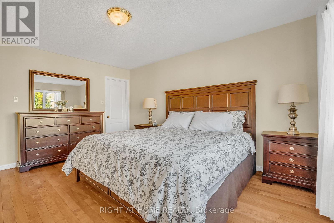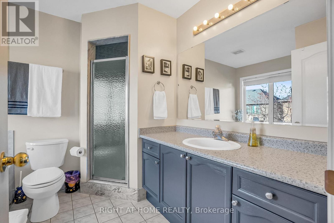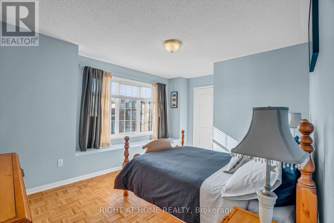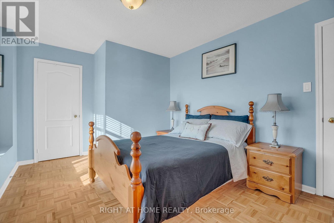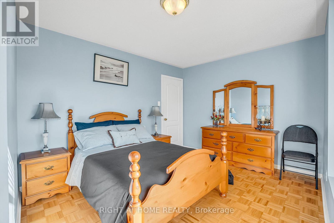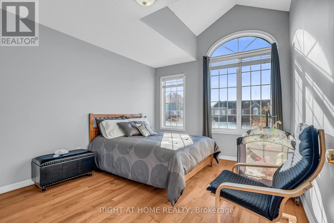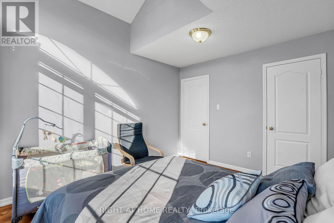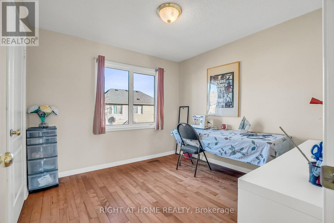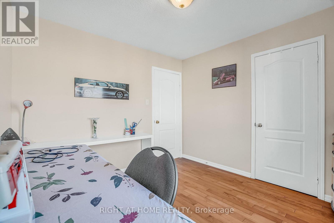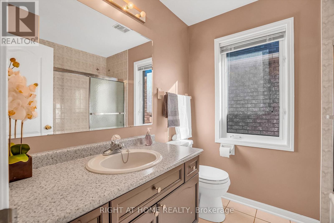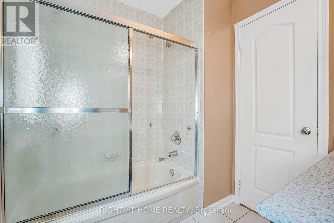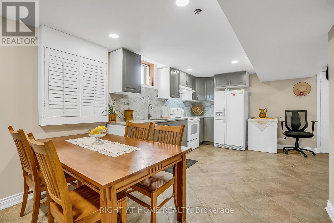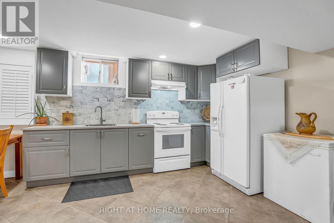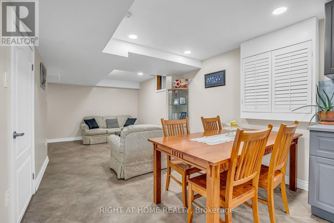421 John Deisman Boulevard Vaughan, Ontario L6A 3G2
4 Bedroom
4 Bathroom
1,500 - 2,000 ft2
Fireplace
Central Air Conditioning
Forced Air
$1,288,000
Mattamy Build, Beautiful Brick 4 Bath Detached Home Located In Maple Neighbourhood. Fully renovated, Great Hardwood floor through out, Eat-In Kitchen Including Island W/ SS Appliances, W/Out To Backyard, Great Size Family Room W/ Gas Fireplace, Large Primary Bdrm W/ W/I Closet W/Organizer & 4 Pc Ensuite. Three Other Good Sized Bdrms. Finished Basement With Kitchen, Fully Fenced Backyard. Two Car Garage & Parking For 2 Cars In Driveway. Fantastic Location Close To Schools, Shopping, Hwy, Public Trans & Much More! (id:50886)
Open House
This property has open houses!
November
1
Saturday
Starts at:
1:00 pm
Ends at:4:00 pm
Property Details
| MLS® Number | N12485470 |
| Property Type | Single Family |
| Community Name | Vellore Village |
| Features | Carpet Free |
| Parking Space Total | 4 |
Building
| Bathroom Total | 4 |
| Bedrooms Above Ground | 4 |
| Bedrooms Total | 4 |
| Age | 31 To 50 Years |
| Appliances | Garage Door Opener Remote(s), Dryer, Washer, Window Coverings |
| Basement Development | Finished |
| Basement Type | Full (finished) |
| Construction Style Attachment | Detached |
| Cooling Type | Central Air Conditioning |
| Exterior Finish | Brick, Brick Facing |
| Fireplace Present | Yes |
| Fireplace Total | 1 |
| Flooring Type | Hardwood, Ceramic |
| Foundation Type | Block, Concrete |
| Half Bath Total | 1 |
| Heating Fuel | Natural Gas |
| Heating Type | Forced Air |
| Stories Total | 2 |
| Size Interior | 1,500 - 2,000 Ft2 |
| Type | House |
| Utility Water | Municipal Water |
Parking
| Attached Garage | |
| Garage |
Land
| Acreage | No |
| Sewer | Sanitary Sewer |
| Size Depth | 82 Ft |
| Size Frontage | 41 Ft |
| Size Irregular | 41 X 82 Ft |
| Size Total Text | 41 X 82 Ft |
Rooms
| Level | Type | Length | Width | Dimensions |
|---|---|---|---|---|
| Second Level | Primary Bedroom | 4.66 m | 3.51 m | 4.66 m x 3.51 m |
| Second Level | Bedroom 2 | 3.45 m | 3.51 m | 3.45 m x 3.51 m |
| Second Level | Bedroom 3 | 4.6 m | 3.53 m | 4.6 m x 3.53 m |
| Lower Level | Recreational, Games Room | 5.65 m | 5.4 m | 5.65 m x 5.4 m |
| Lower Level | Bathroom | 2.16 m | 1.17 m | 2.16 m x 1.17 m |
| Lower Level | Kitchen | 4.48 m | 4.69 m | 4.48 m x 4.69 m |
| Main Level | Living Room | 6.8 m | 3.45 m | 6.8 m x 3.45 m |
| Main Level | Dining Room | 4.6 m | 3.45 m | 4.6 m x 3.45 m |
| Main Level | Kitchen | 3.06 m | 5.45 m | 3.06 m x 5.45 m |
| Main Level | Eating Area | 3.06 m | 5.45 m | 3.06 m x 5.45 m |
| Main Level | Family Room | 6.8 m | 3.45 m | 6.8 m x 3.45 m |
| Main Level | Bedroom 4 | 3.08 m | 3.09 m | 3.08 m x 3.09 m |
Utilities
| Cable | Available |
| Electricity | Available |
| Sewer | Installed |
Contact Us
Contact us for more information
Andre Marto
Salesperson
(416) 795-6124
www.andremartohomes.com/
www.facebook.com/andremartohomes/
twitter.com/AndreMarto
ca.linkedin.com/in/andre-marto-4ab3b615
Right At Home Realty
1396 Don Mills Rd Unit B-121
Toronto, Ontario M3B 0A7
1396 Don Mills Rd Unit B-121
Toronto, Ontario M3B 0A7
(416) 391-3232
(416) 391-0319
www.rightathomerealty.com/

