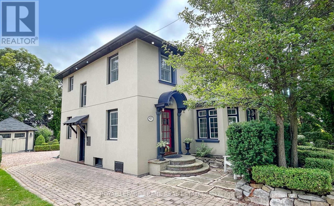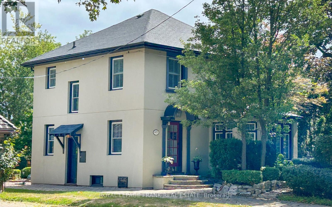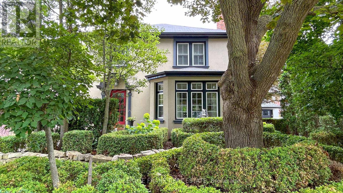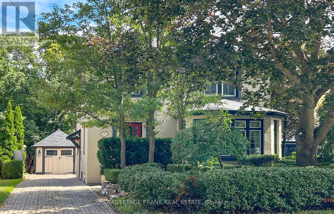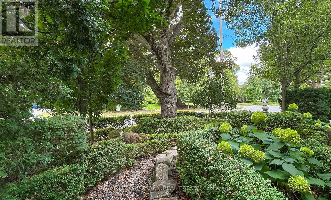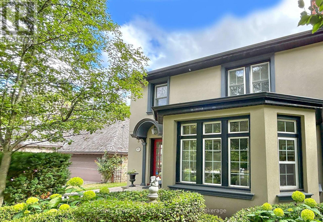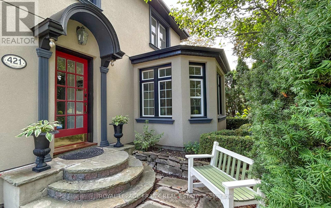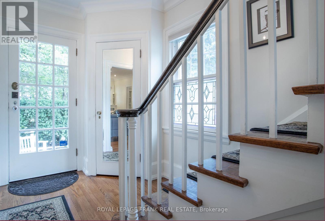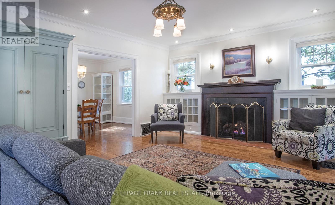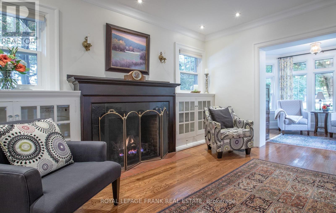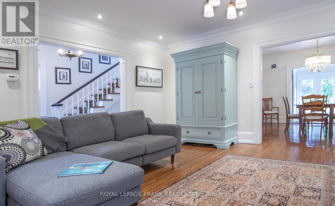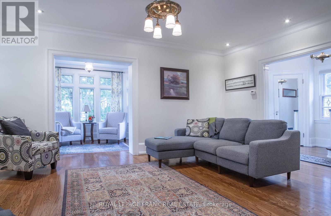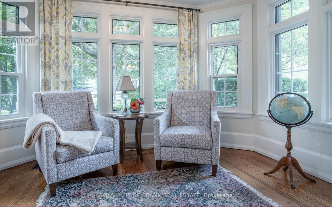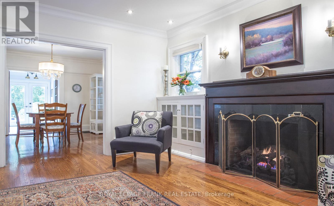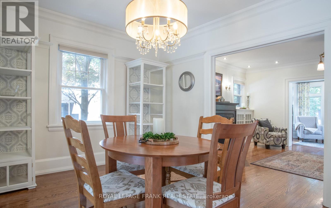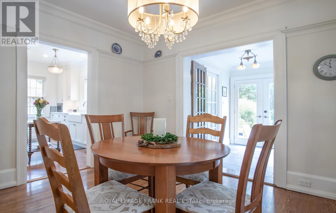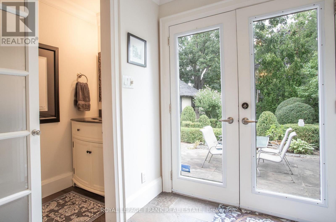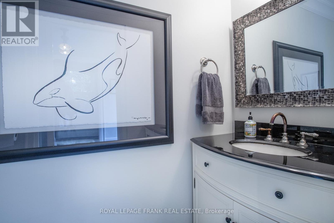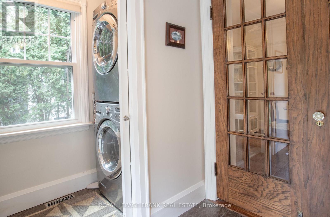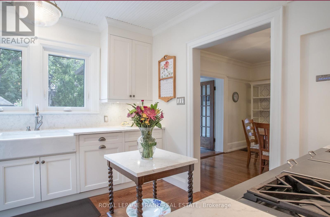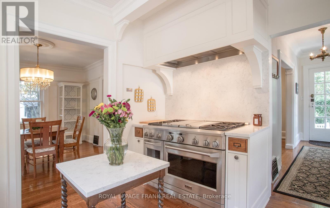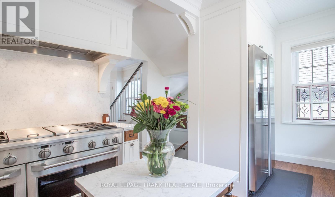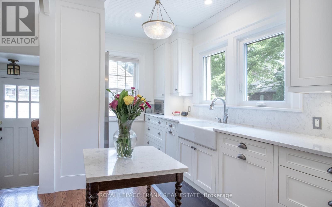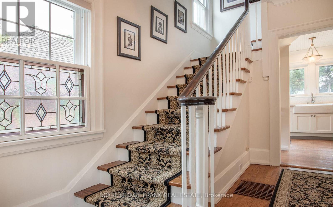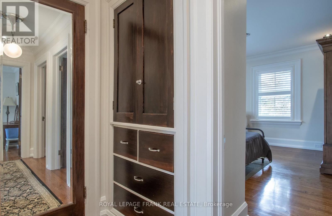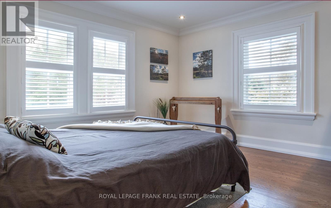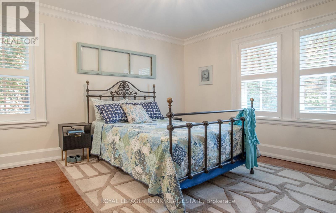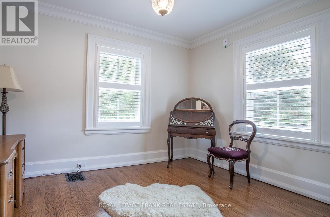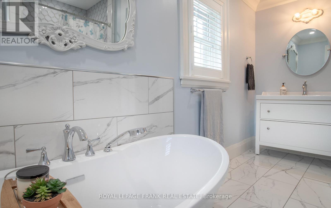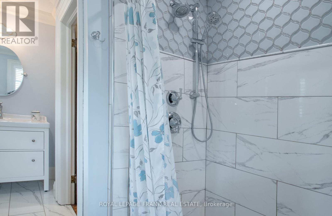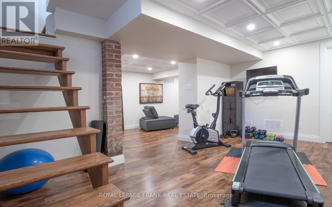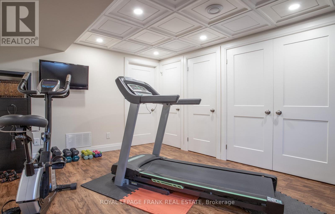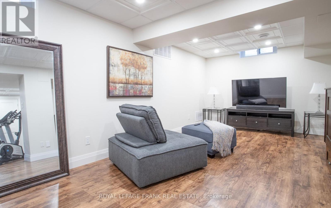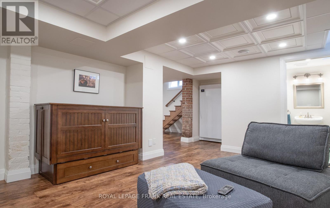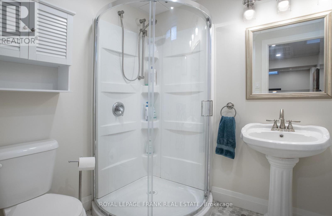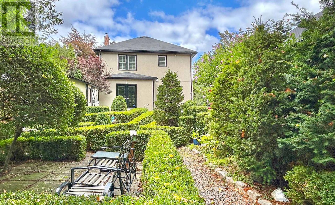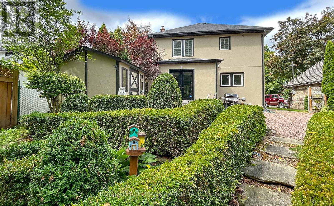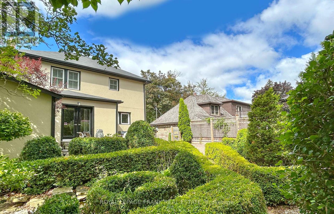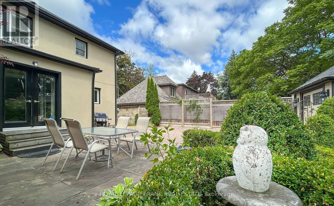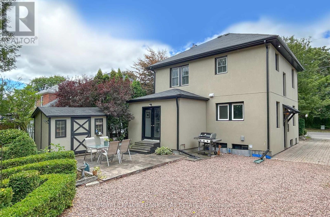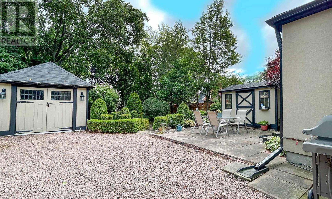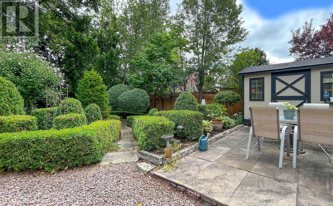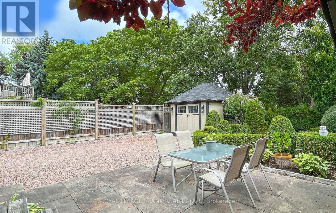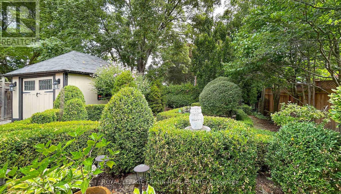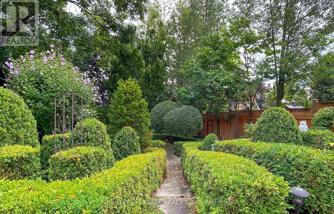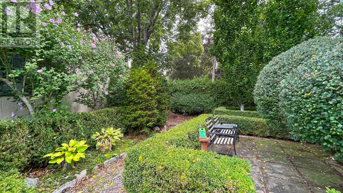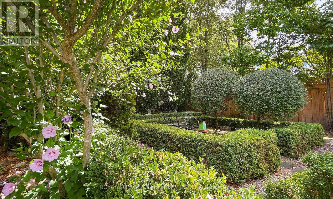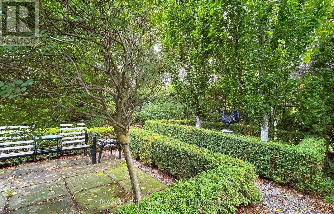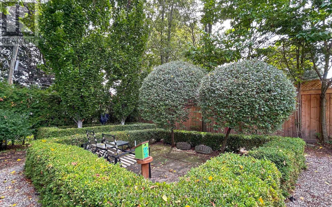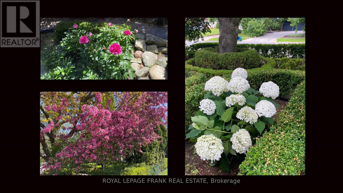421 Mary Street N Oshawa, Ontario L1G 5E2
$985,000
Absolutely Stunning Home In The Highly Sought-After O'Neill School District! This beautifully renovated and thoughtfully appointed home blends the character and charm of the 1920s with todays modern conveniences. Perfectly located within walking distance to schools, hospital, courthouse, and downtown Ontario Tech campuses! Lovingly restored hardwood floors and original doors preserve the homes integrity, while spacious, flowing rooms create a warm and inviting atmosphere. The gourmet custom kitchen with premium appliances is a chefs dream. Gorgeous garden doors walk out to pristine gardens and a large fenced backyard. Convenient main-floor mudroom includes laundry and a 2-piece bath. The finished basement offers a versatile recreation room, home gym, and ample storage with built-in cabinetry. Beautifully crafted built-ins throughout complete this remarkable home! (id:50886)
Property Details
| MLS® Number | E12379816 |
| Property Type | Single Family |
| Community Name | O'Neill |
| Parking Space Total | 3 |
Building
| Bathroom Total | 3 |
| Bedrooms Above Ground | 3 |
| Bedrooms Total | 3 |
| Appliances | Dryer, Stove, Washer, Refrigerator |
| Basement Development | Finished |
| Basement Type | N/a (finished) |
| Construction Style Attachment | Detached |
| Cooling Type | Central Air Conditioning |
| Exterior Finish | Stucco |
| Fireplace Present | Yes |
| Fireplace Total | 1 |
| Flooring Type | Hardwood, Laminate |
| Foundation Type | Unknown |
| Half Bath Total | 1 |
| Heating Fuel | Natural Gas |
| Heating Type | Forced Air |
| Stories Total | 2 |
| Size Interior | 1,500 - 2,000 Ft2 |
| Type | House |
| Utility Water | Municipal Water |
Parking
| Detached Garage | |
| Garage |
Land
| Acreage | No |
| Landscape Features | Landscaped |
| Sewer | Sanitary Sewer |
| Size Depth | 132 Ft |
| Size Frontage | 46 Ft |
| Size Irregular | 46 X 132 Ft |
| Size Total Text | 46 X 132 Ft |
Rooms
| Level | Type | Length | Width | Dimensions |
|---|---|---|---|---|
| Second Level | Primary Bedroom | 3.96 m | 3.66 m | 3.96 m x 3.66 m |
| Second Level | Bedroom 2 | 3.29 m | 2.69 m | 3.29 m x 2.69 m |
| Second Level | Bedroom 3 | 3.67 m | 3.36 m | 3.67 m x 3.36 m |
| Basement | Recreational, Games Room | 5.56 m | 3.32 m | 5.56 m x 3.32 m |
| Basement | Exercise Room | 4.75 m | 3.29 m | 4.75 m x 3.29 m |
| Main Level | Living Room | 5.41 m | 3.96 m | 5.41 m x 3.96 m |
| Main Level | Dining Room | 3.89 m | 3.34 m | 3.89 m x 3.34 m |
| Main Level | Kitchen | 3.74 m | 3.32 m | 3.74 m x 3.32 m |
| Main Level | Den | 3.52 m | 2.18 m | 3.52 m x 2.18 m |
https://www.realtor.ca/real-estate/28811401/421-mary-street-n-oshawa-oneill-oneill
Contact Us
Contact us for more information
Blair Valens Buchanan
Broker
www.blairbuchanan.com/
200 Dundas Street East
Whitby, Ontario L1N 2H8
(905) 666-1333
(905) 430-3842
www.royallepagefrank.com/

