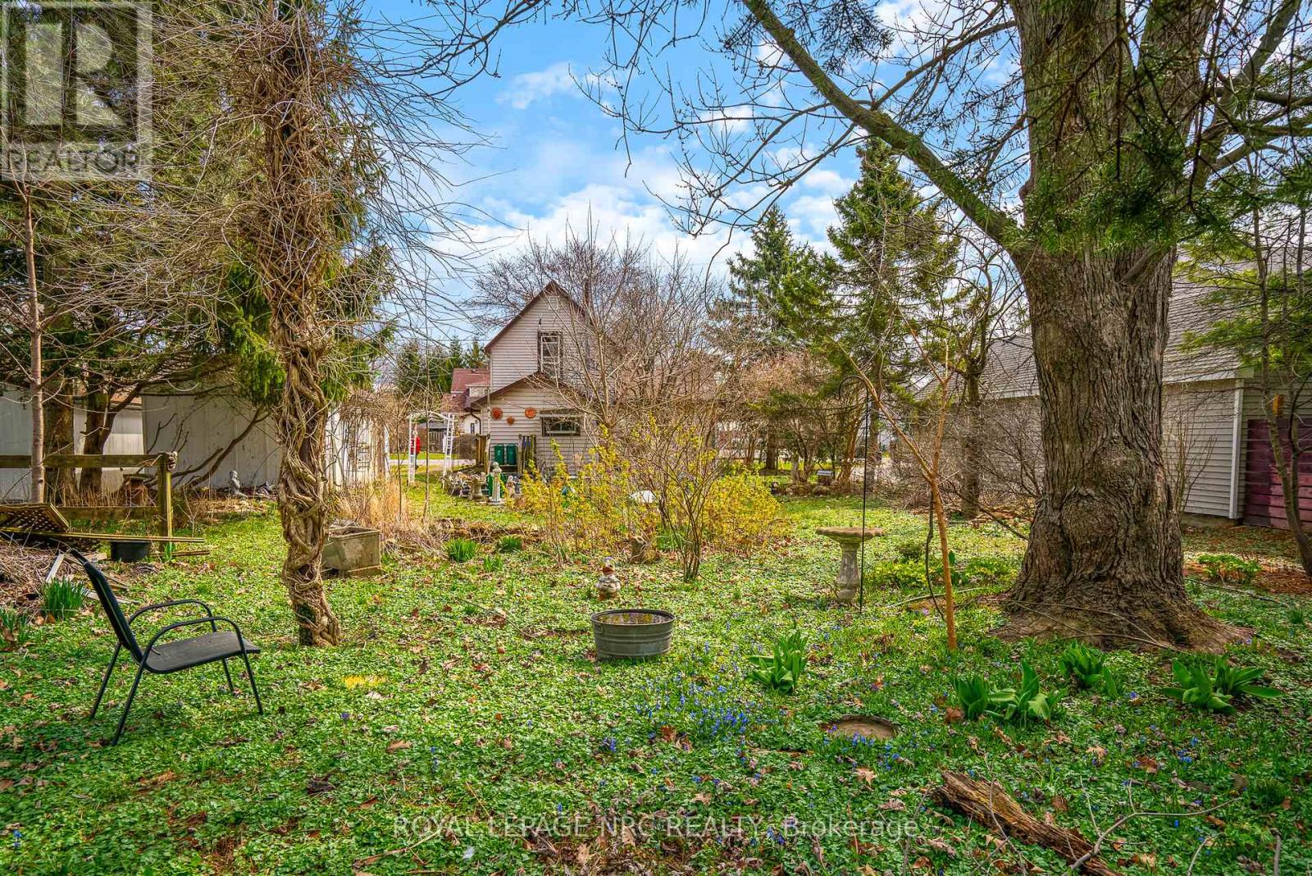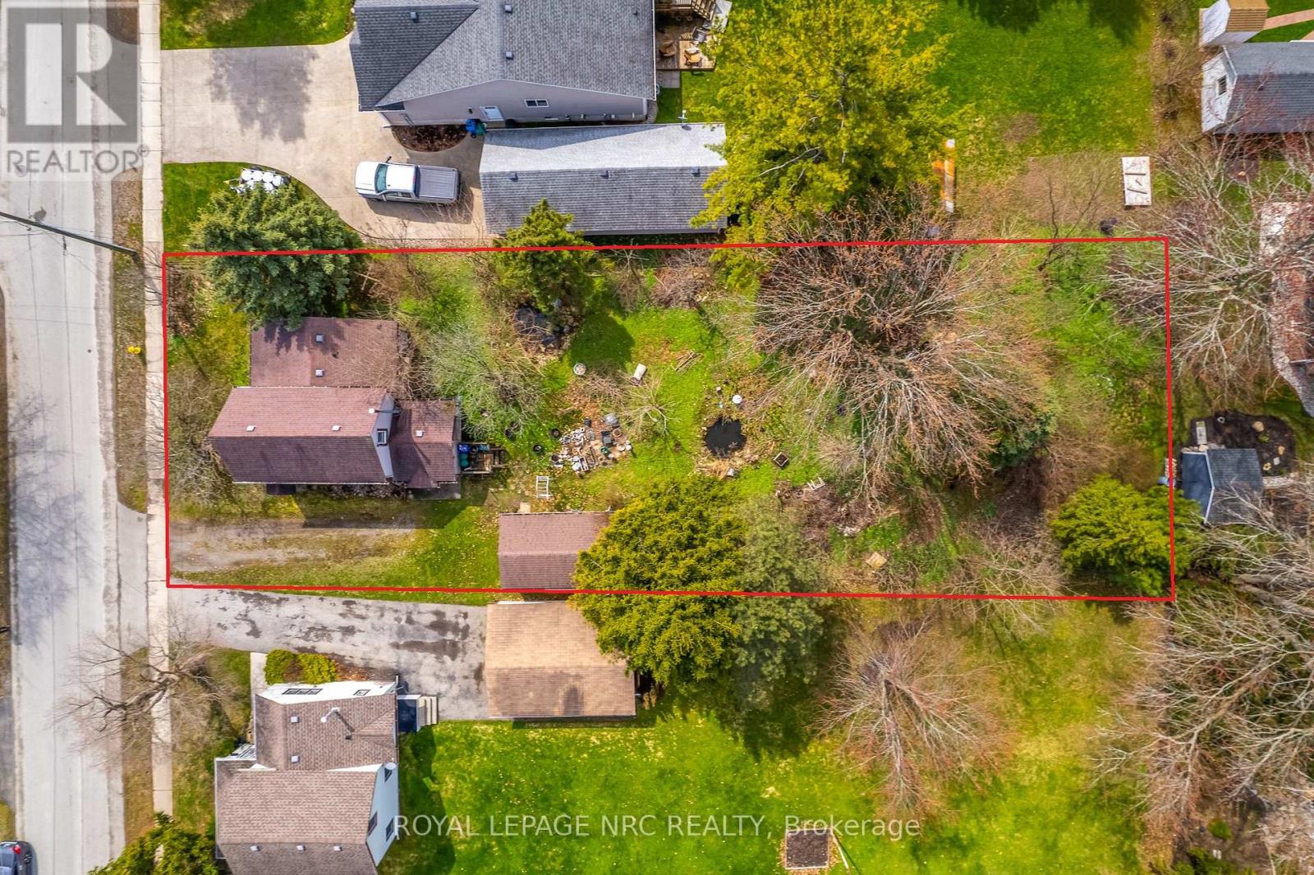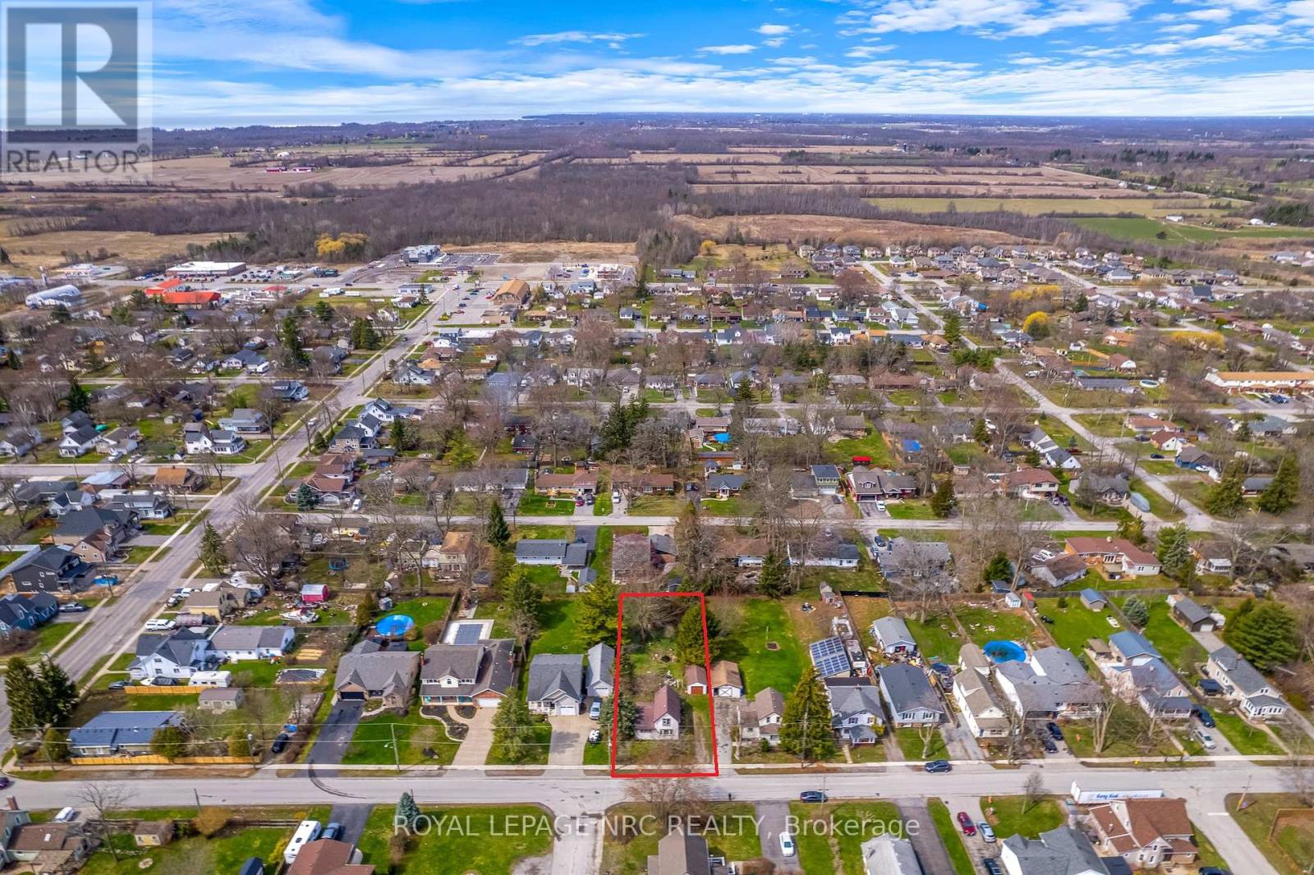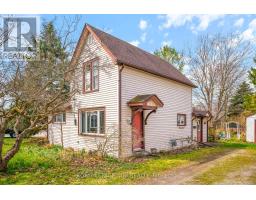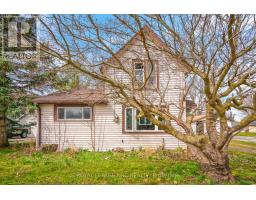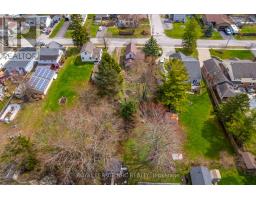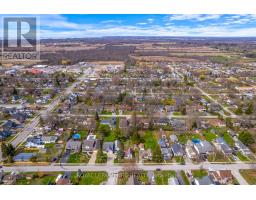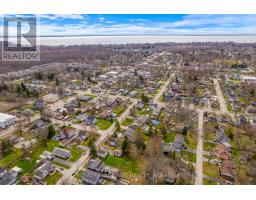421 North Mill Street Fort Erie, Ontario L0S 1N0
3 Bedroom
1 Bathroom
700 - 1,100 ft2
Forced Air
$399,900
FIRST TIME HOME BUYERS... LOOKING FOR THAT AFFORDABLE HOME NEEDING SOME TLC? 2 MINUTE WALK TO DOWNTOWN RIDGEWAY WITH BANK. RESTAURANTS, STORES ETC. MAIN FLOOR BEDROOM & 2 UPPER BEDROOMS. SINGLE CAR DETACHED GARAGE ON NICE 192 FT DEEP LOT . MANY PERRENIAL GARDENS . 2 SMALL PONDS . (id:50886)
Property Details
| MLS® Number | X12084292 |
| Property Type | Single Family |
| Community Name | 335 - Ridgeway |
| Amenities Near By | Park, Public Transit, Schools |
| Community Features | Community Centre |
| Features | Cul-de-sac |
| Parking Space Total | 2 |
Building
| Bathroom Total | 1 |
| Bedrooms Above Ground | 3 |
| Bedrooms Total | 3 |
| Age | 100+ Years |
| Appliances | Water Meter |
| Basement Type | Crawl Space |
| Construction Style Attachment | Detached |
| Exterior Finish | Vinyl Siding |
| Foundation Type | Block |
| Heating Fuel | Natural Gas |
| Heating Type | Forced Air |
| Stories Total | 2 |
| Size Interior | 700 - 1,100 Ft2 |
| Type | House |
| Utility Water | Municipal Water |
Parking
| Detached Garage | |
| Garage |
Land
| Acreage | No |
| Land Amenities | Park, Public Transit, Schools |
| Sewer | Sanitary Sewer |
| Size Depth | 192 Ft ,8 In |
| Size Frontage | 66 Ft |
| Size Irregular | 66 X 192.7 Ft |
| Size Total Text | 66 X 192.7 Ft |
| Zoning Description | R1 |
Rooms
| Level | Type | Length | Width | Dimensions |
|---|---|---|---|---|
| Second Level | Bedroom 2 | 11 m | 9.9 m | 11 m x 9.9 m |
| Second Level | Bedroom 3 | 13.2 m | 8.9 m | 13.2 m x 8.9 m |
| Main Level | Kitchen | 25.6 m | 8.6 m | 25.6 m x 8.6 m |
| Main Level | Bathroom | Measurements not available | ||
| Main Level | Bedroom | 11 m | 9.6 m | 11 m x 9.6 m |
| Main Level | Living Room | 14.6 m | 10 m | 14.6 m x 10 m |
| Main Level | Laundry Room | 11.4 m | 9.9 m | 11.4 m x 9.9 m |
Utilities
| Cable | Installed |
| Sewer | Installed |
Contact Us
Contact us for more information
Kim Bantten
Salesperson
Royal LePage NRC Realty
318 Ridge Road N
Ridgeway, Ontario L0S 1N0
318 Ridge Road N
Ridgeway, Ontario L0S 1N0
(905) 894-4014
www.nrcrealty.ca/






















