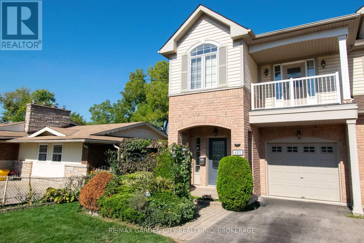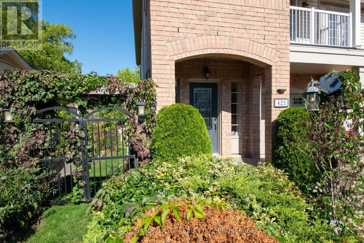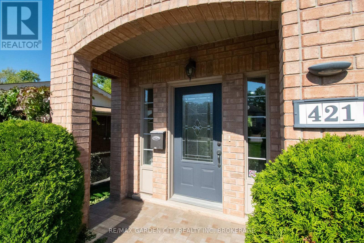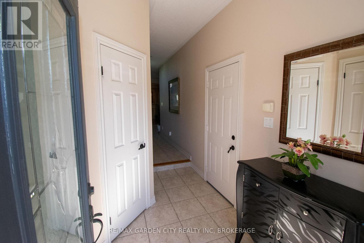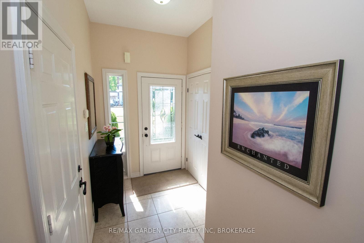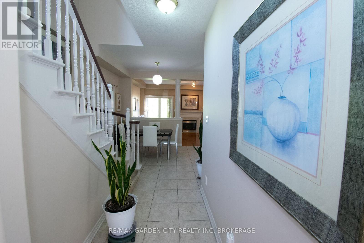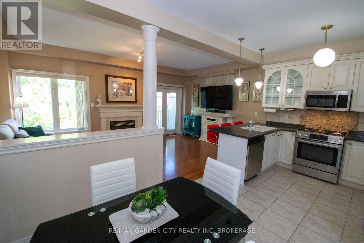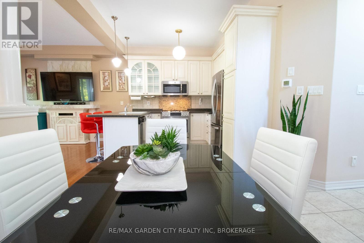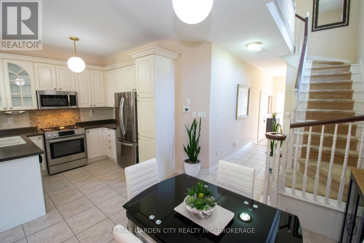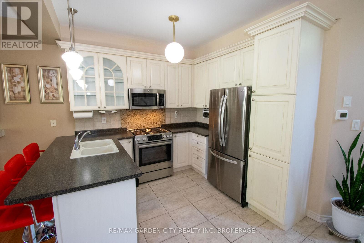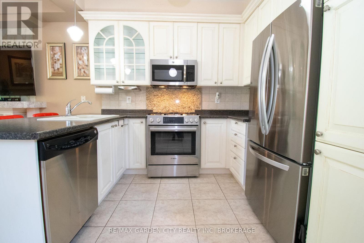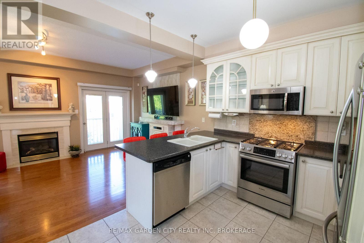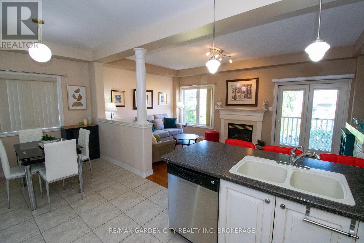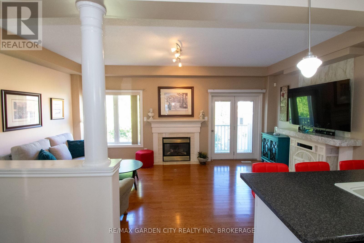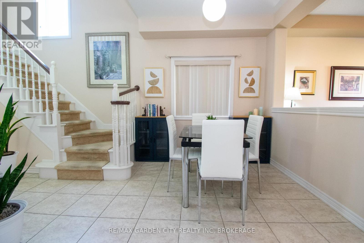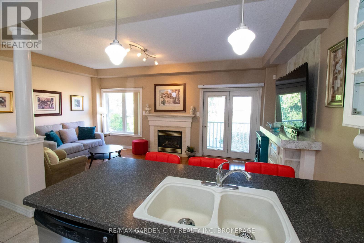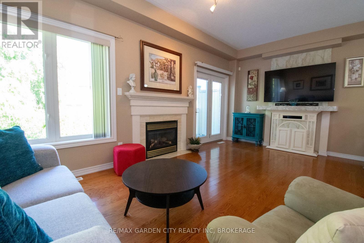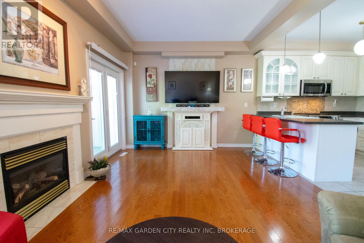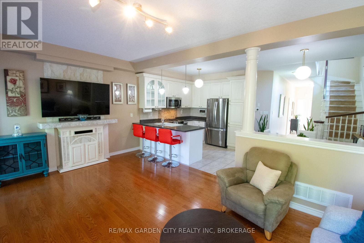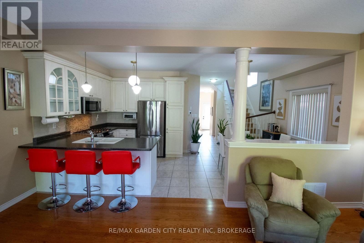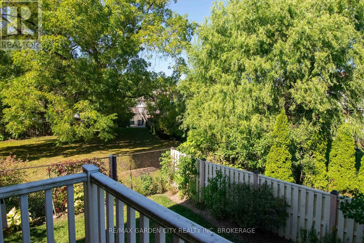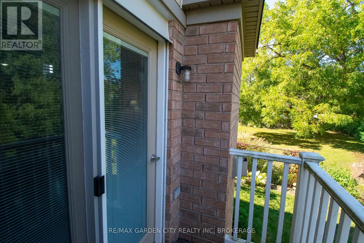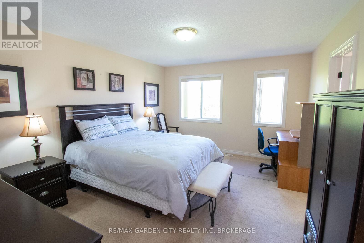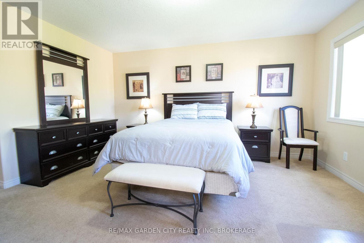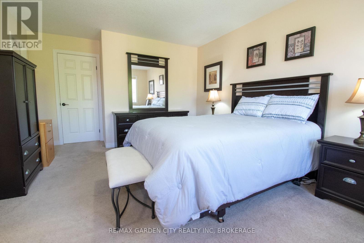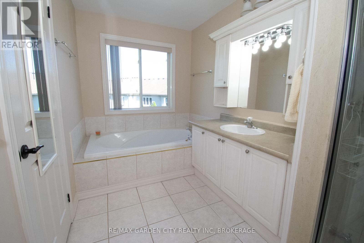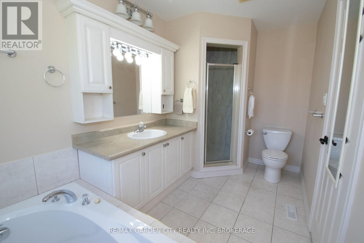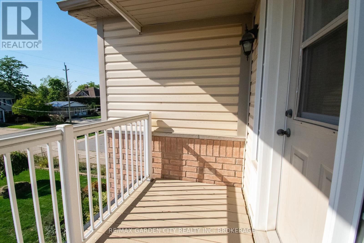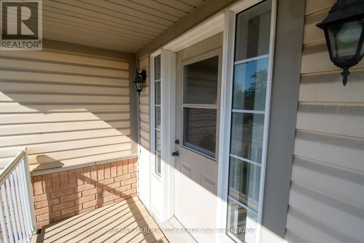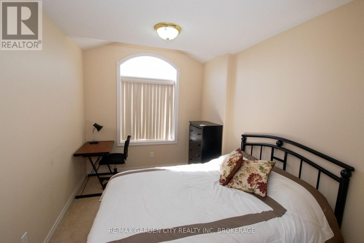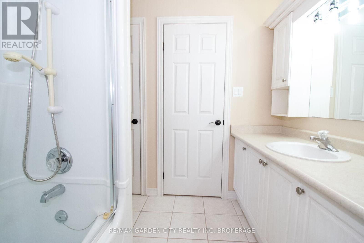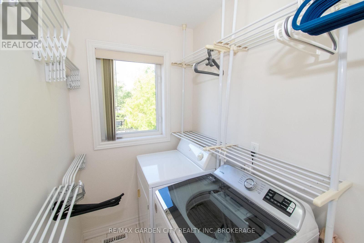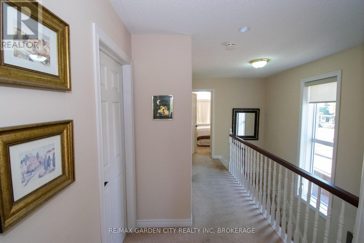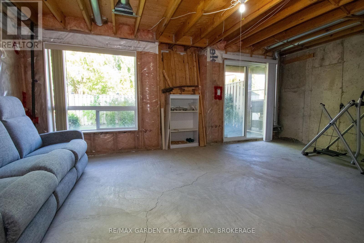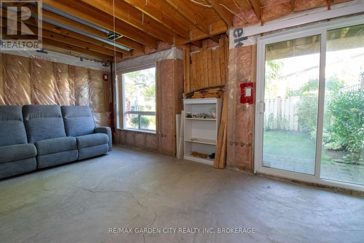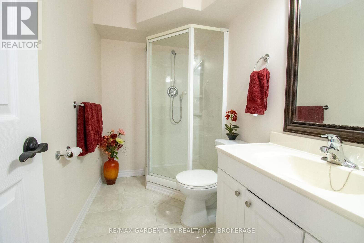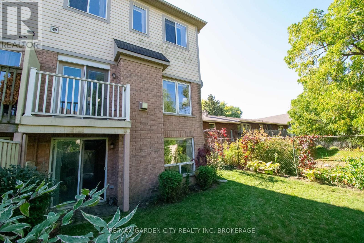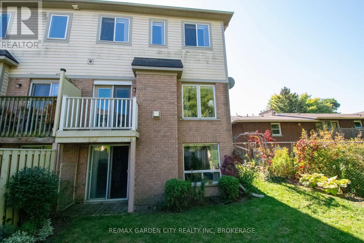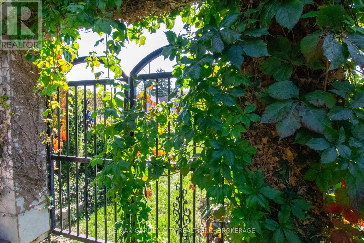421 Queenston Street St. Catharines, Ontario L2P 2Y3
$579,000
Welcome to 421 Queenston Street. Spacious semi-detached home with single garage, approximately 1535 square feet. Front entrance foyer has access into garage. Kitchen is open to living room and dining room. Living room features cosy gas fireplace and garden doors to deck. Upper floor includes three bedrooms with Primary bedroom featuring ensuite bath with tub and separate shower pus walk in closet. Second bedroom has balcony. Also upstairs is conveniently located laundry room. Lowe level includes full three piece bath and great potential to complete a finished area with patio doors walking out to back yard. This home features lots of natural light throughout. Book your showing today! Furnace replaced Feb 2020; central air June 2025; hot water tank Nov 2023; ducts cleaned June 2025 (id:50886)
Property Details
| MLS® Number | X12443698 |
| Property Type | Single Family |
| Community Name | 450 - E. Chester |
| Amenities Near By | Golf Nearby, Park, Place Of Worship, Public Transit |
| Features | Level |
| Parking Space Total | 3 |
Building
| Bathroom Total | 4 |
| Bedrooms Above Ground | 3 |
| Bedrooms Total | 3 |
| Age | 16 To 30 Years |
| Amenities | Fireplace(s) |
| Appliances | Dishwasher, Dryer, Microwave, Stove, Washer, Window Coverings, Refrigerator |
| Basement Features | Walk Out |
| Basement Type | Partial |
| Construction Style Attachment | Semi-detached |
| Cooling Type | Central Air Conditioning |
| Exterior Finish | Brick, Vinyl Siding |
| Fire Protection | Smoke Detectors |
| Fireplace Present | Yes |
| Fireplace Total | 1 |
| Foundation Type | Poured Concrete |
| Half Bath Total | 1 |
| Heating Fuel | Natural Gas |
| Heating Type | Forced Air |
| Stories Total | 2 |
| Size Interior | 1,500 - 2,000 Ft2 |
| Type | House |
| Utility Water | Municipal Water |
Parking
| Attached Garage | |
| Garage | |
| Inside Entry |
Land
| Acreage | No |
| Land Amenities | Golf Nearby, Park, Place Of Worship, Public Transit |
| Sewer | Sanitary Sewer |
| Size Depth | 109 Ft ,4 In |
| Size Frontage | 30 Ft ,1 In |
| Size Irregular | 30.1 X 109.4 Ft |
| Size Total Text | 30.1 X 109.4 Ft |
| Zoning Description | R2 |
Rooms
| Level | Type | Length | Width | Dimensions |
|---|---|---|---|---|
| Main Level | Kitchen | 3.11 m | 2.68 m | 3.11 m x 2.68 m |
| Main Level | Dining Room | 2.99 m | 2.62 m | 2.99 m x 2.62 m |
| Main Level | Living Room | 5.67 m | 3.54 m | 5.67 m x 3.54 m |
| Main Level | Foyer | 3.23 m | 1.83 m | 3.23 m x 1.83 m |
| Upper Level | Bedroom | 4.3 m | 3.66 m | 4.3 m x 3.66 m |
| Upper Level | Bedroom 2 | 3.38 m | 3.2 m | 3.38 m x 3.2 m |
| Upper Level | Bedroom 3 | 3.84 m | 2.6 m | 3.84 m x 2.6 m |
| Upper Level | Laundry Room | 2.13 m | 1.25 m | 2.13 m x 1.25 m |
Utilities
| Cable | Available |
| Electricity | Installed |
| Sewer | Installed |
Contact Us
Contact us for more information
Margaret Vail
Salesperson
Lake & Carlton Plaza
St. Catharines, Ontario L2R 7J8
(905) 641-1110
(905) 684-1321
www.remax-gc.com/

