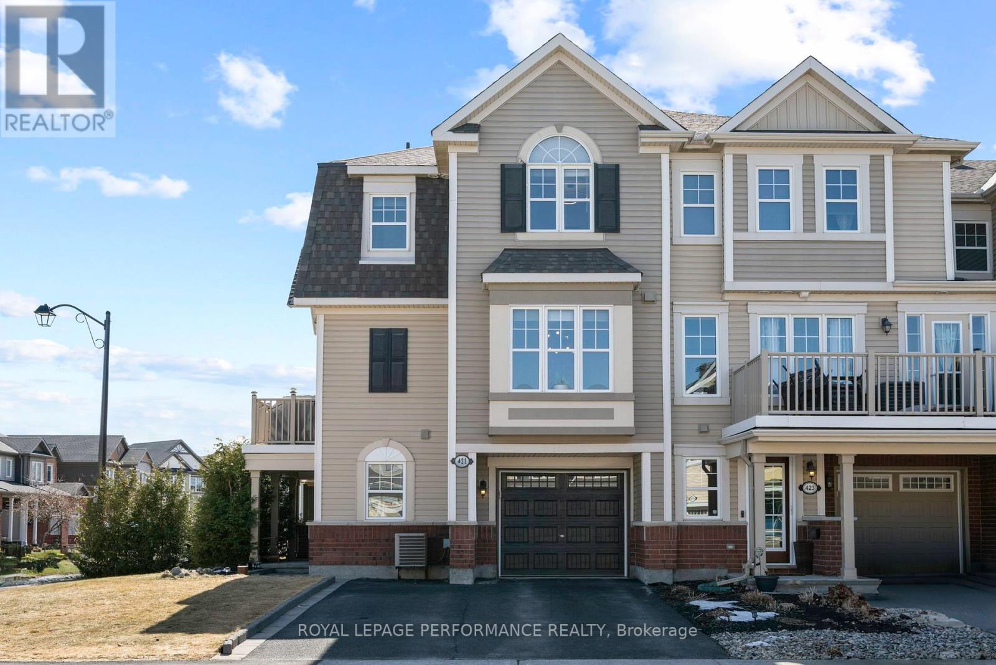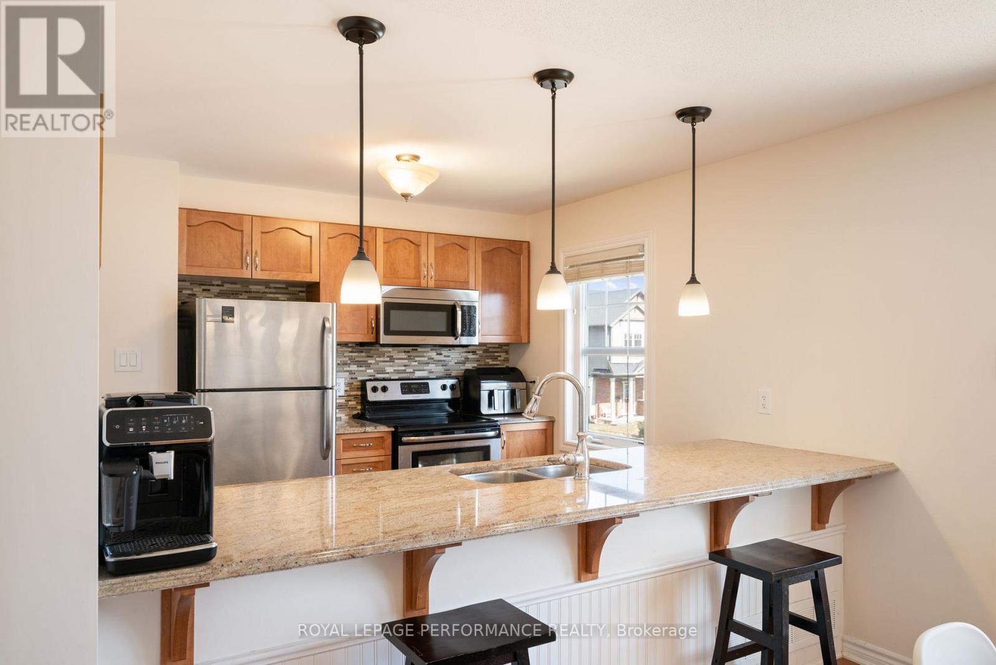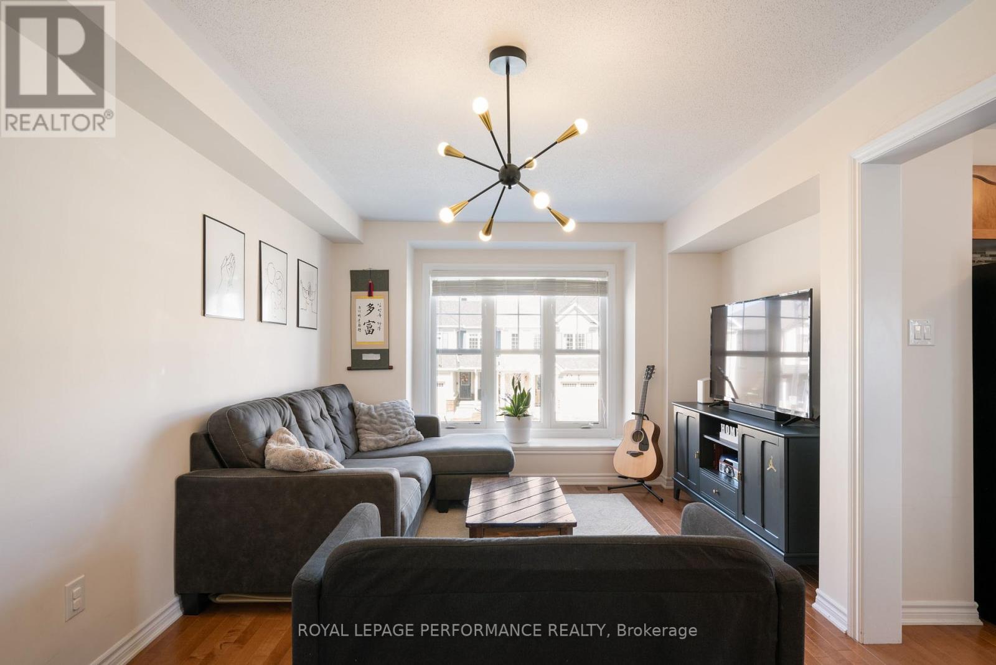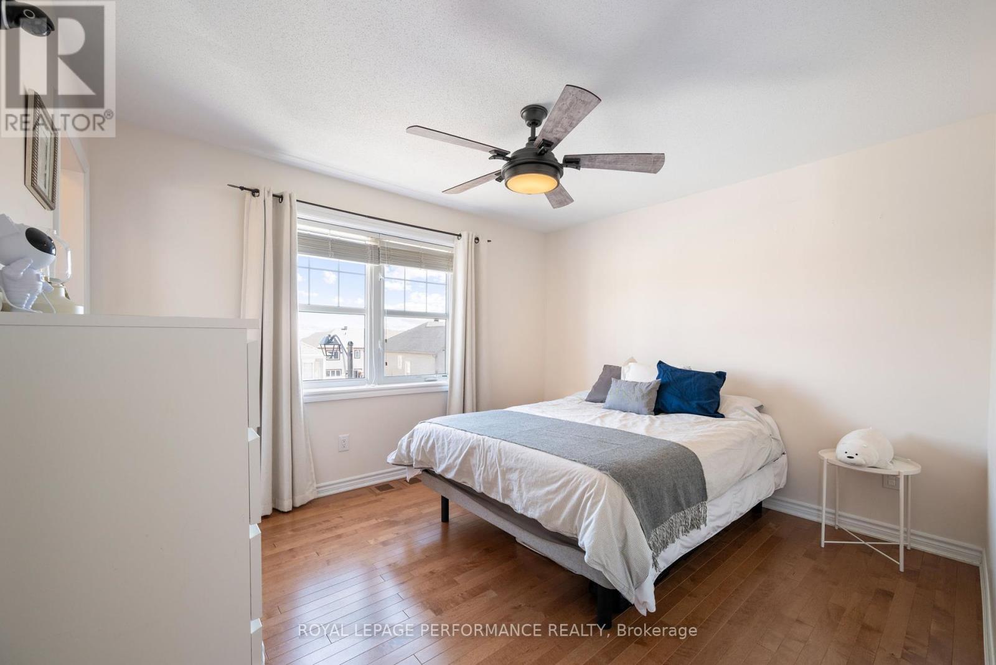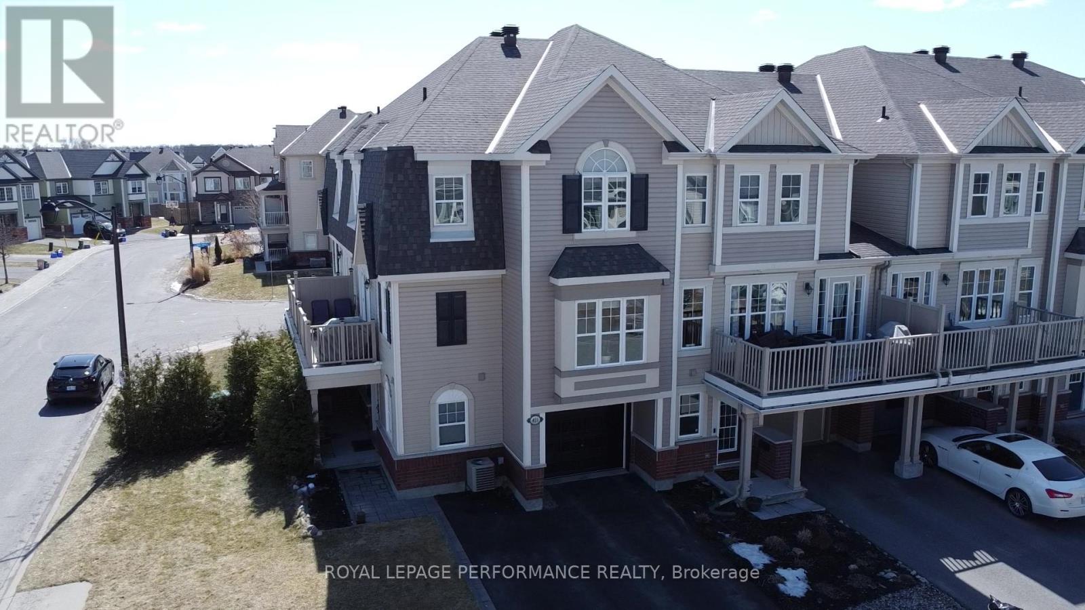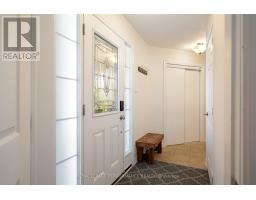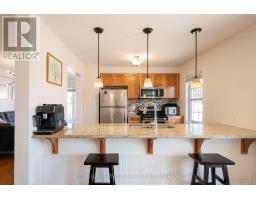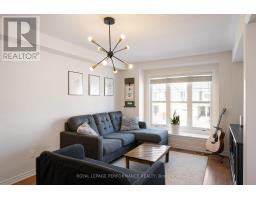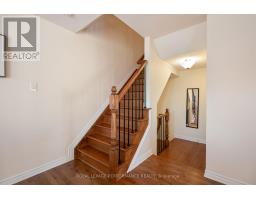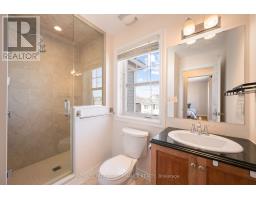421 White Arctic Avenue Ottawa, Ontario K2J 5Y8
$550,000
Located on a quiet street in a very convenient location, close to several schools and parks and the Minto Recreation Complex, this end-unit executive townhome has upgrades galore and may be just what you're looking for. This is the Mulberry Corner End Unit by Mattamy Homes. You'll appreciate this carpet free home, with beautiful hardwood floors throughout the house (except the entry level and three bathrooms where there is tile), custom flush wooden vent covers, hardwood stairs, and upgraded railings. The kitchen has granite countertops and stainless steel appliances. This layout is exceptional, with separate areas for the dining and living rooms, which is not common in a 2 bedroom executive townhome. Enjoy a morning coffee or hook up your natural gas BBQ on your east-facing balcony. The living room is large enough to also accommodate an office area (now used for the kids bookshelves and play area). Also on this level is a 2 piece bathroom. Upstairs, youll find two good sized bedrooms and two full bathrooms. The primary bedroom boasts a walk-in closet and 3 piece ensuite with an upgraded shower with glass doors. The second bedroom is spacious enough for a bed and office area and has a lovely cathedral ceiling. Back down on the entry/main level, you'll find the laundry room and a mudroom that leads to your single garage. Some versions of this model have moved the laundry to the mudroom allowing the laundry room to transition to a den/office. Convenient parking for 3 cars (double wide driveway and 1 garage spot), and there is a 40A plug for an EV Charger in the garage. Minimum 24 hours irrevocable required for all offers. (id:50886)
Property Details
| MLS® Number | X12076221 |
| Property Type | Single Family |
| Community Name | 7711 - Barrhaven - Half Moon Bay |
| Amenities Near By | Public Transit, Schools |
| Easement | Easement |
| Equipment Type | Water Heater - Gas |
| Features | Carpet Free |
| Parking Space Total | 3 |
| Rental Equipment Type | Water Heater - Gas |
Building
| Bathroom Total | 3 |
| Bedrooms Above Ground | 2 |
| Bedrooms Total | 2 |
| Age | 6 To 15 Years |
| Appliances | Garage Door Opener Remote(s), Dishwasher, Dryer, Hood Fan, Microwave, Stove, Window Coverings, Refrigerator |
| Construction Style Attachment | Attached |
| Cooling Type | Central Air Conditioning |
| Exterior Finish | Brick, Vinyl Siding |
| Flooring Type | Tile, Hardwood |
| Foundation Type | Slab |
| Half Bath Total | 1 |
| Heating Fuel | Natural Gas |
| Heating Type | Forced Air |
| Stories Total | 3 |
| Size Interior | 1,100 - 1,500 Ft2 |
| Type | Row / Townhouse |
| Utility Water | Municipal Water |
Parking
| Attached Garage | |
| Garage |
Land
| Acreage | No |
| Land Amenities | Public Transit, Schools |
| Sewer | Sanitary Sewer |
| Size Depth | 34 Ft ,4 In |
| Size Frontage | 30 Ft ,7 In |
| Size Irregular | 30.6 X 34.4 Ft ; Lot Size Irregular |
| Size Total Text | 30.6 X 34.4 Ft ; Lot Size Irregular |
Rooms
| Level | Type | Length | Width | Dimensions |
|---|---|---|---|---|
| Second Level | Kitchen | 2.65 m | 3.01 m | 2.65 m x 3.01 m |
| Second Level | Dining Room | 3.91 m | 4.15 m | 3.91 m x 4.15 m |
| Second Level | Living Room | 5.42 m | 3.58 m | 5.42 m x 3.58 m |
| Second Level | Bathroom | 0.8 m | 2.01 m | 0.8 m x 2.01 m |
| Third Level | Primary Bedroom | 3.64 m | 3.3 m | 3.64 m x 3.3 m |
| Third Level | Bathroom | 1.91 m | 2.78 m | 1.91 m x 2.78 m |
| Third Level | Bedroom 2 | 3.82 m | 3.33 m | 3.82 m x 3.33 m |
| Third Level | Bathroom | 2.34 m | 1.74 m | 2.34 m x 1.74 m |
| Ground Level | Laundry Room | 2.4 m | 2.67 m | 2.4 m x 2.67 m |
Contact Us
Contact us for more information
Annalee Rice
Salesperson
annaleerice.royallepage.ca/
linkedin.com/in/annalee-rice-b91019170
165 Pretoria Avenue
Ottawa, Ontario K1S 1X1
(613) 238-2801
(613) 238-4583


