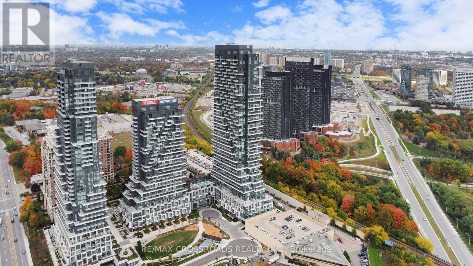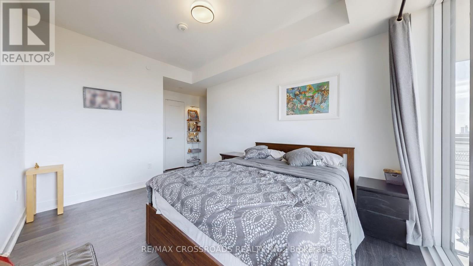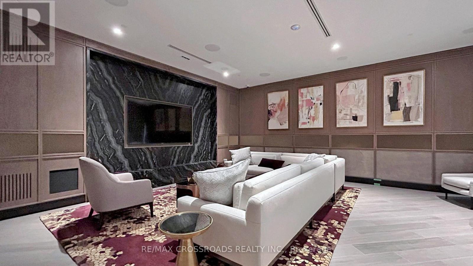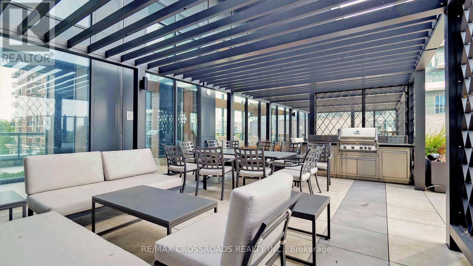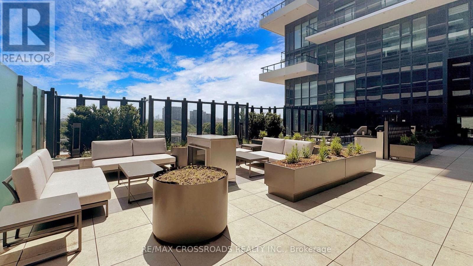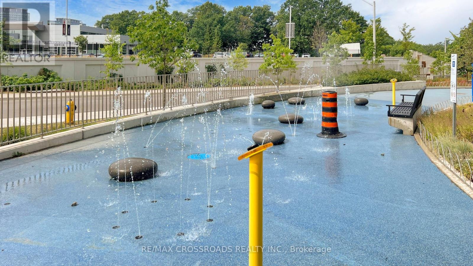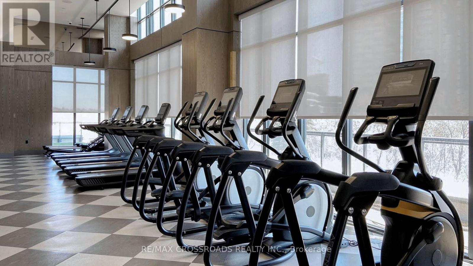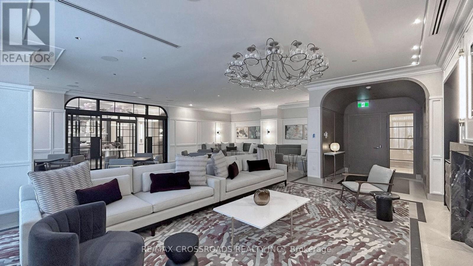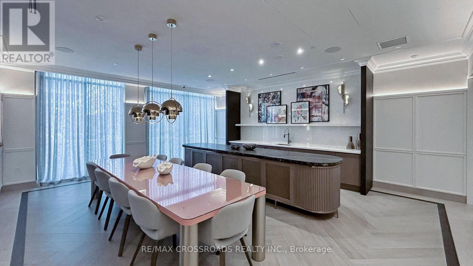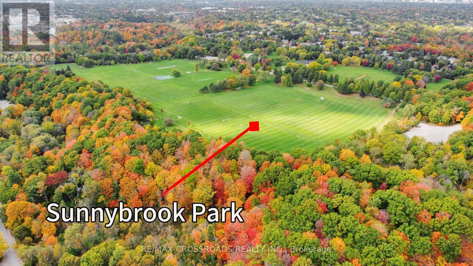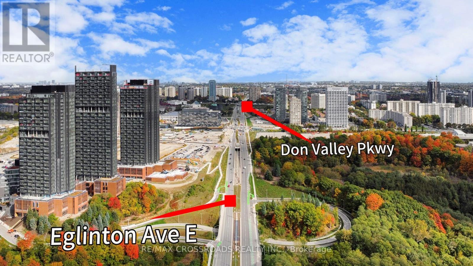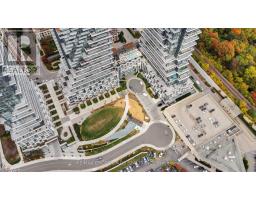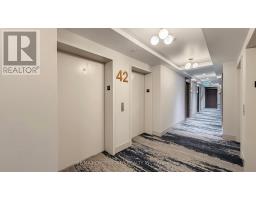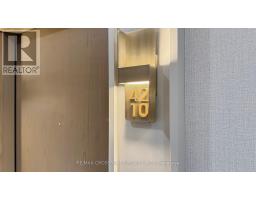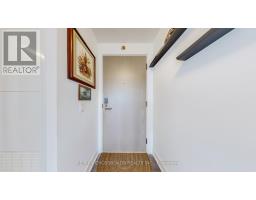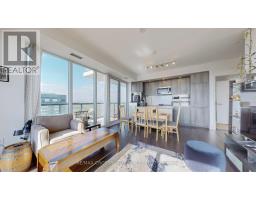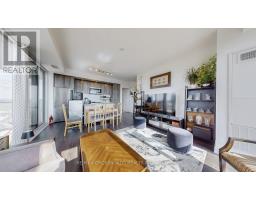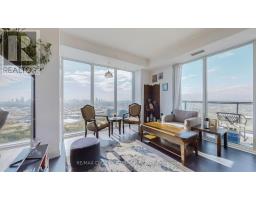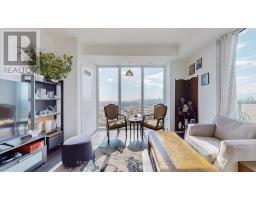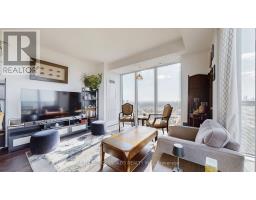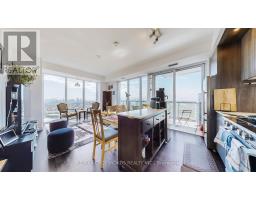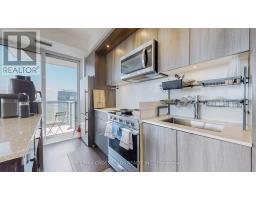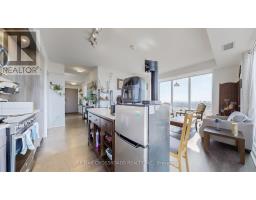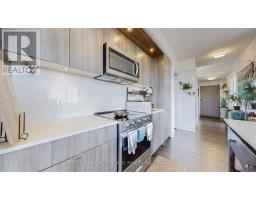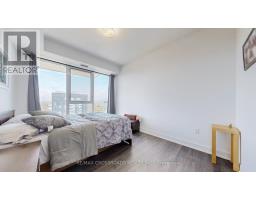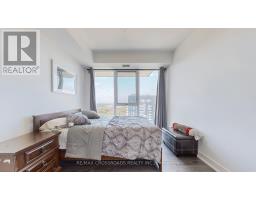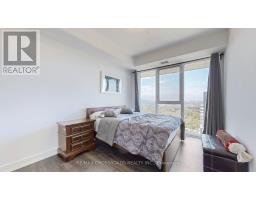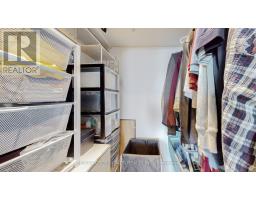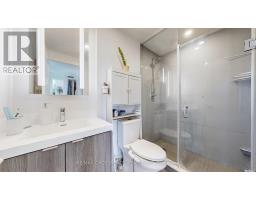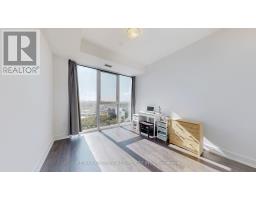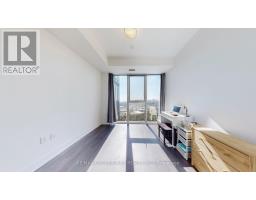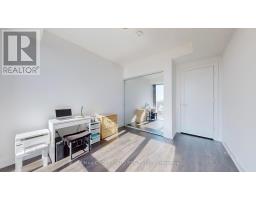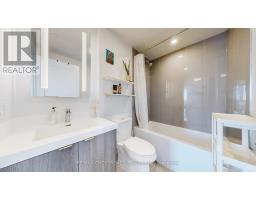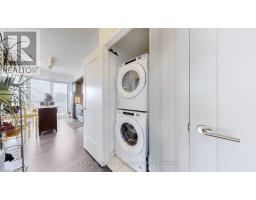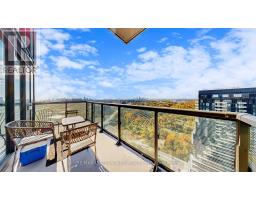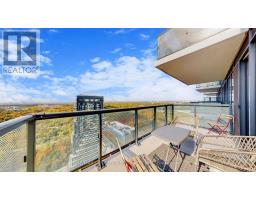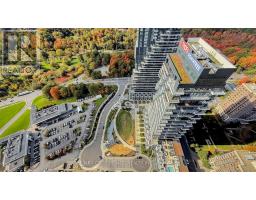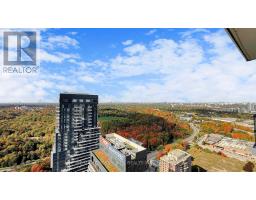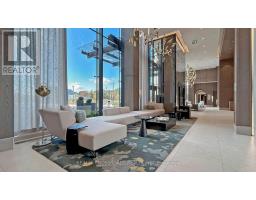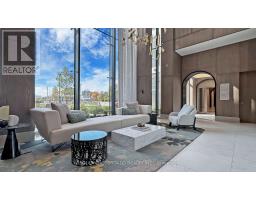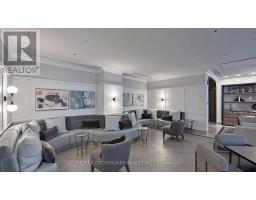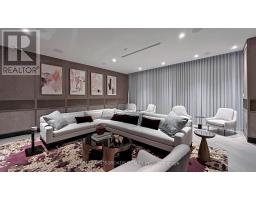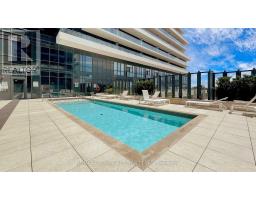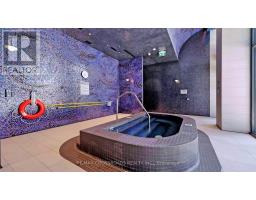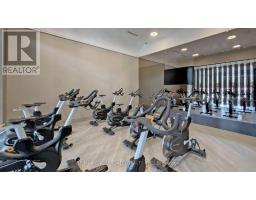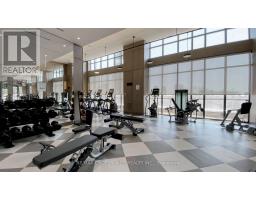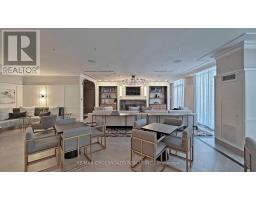4210 - 30 Inn On The Park Drive Toronto, Ontario M3C 0P7
$949,900Maintenance, Insurance, Common Area Maintenance
$762 Monthly
Maintenance, Insurance, Common Area Maintenance
$762 MonthlyTridel Built | Luxury Condo Living in the SkyExperience refined urban living at its finest in this remarkable corner suite located on the 42nd floor of Inn On The Park. Enjoy unobstructed panoramic southwest views of the downtown skyline and lush surrounding parks the perfect setting to take in fall colours and breathtaking sunsets while enjoying your evening coffee.This 2-bedroom, 2-bathroom residence features a well-designed split-bedroom layout, offering both privacy and functionality. Elegant details include 9-foot ceilings, quartz countertops, a modern kitchen island, premium finishes throughout, a custom primary closet organizer, in-suite laundry, a private balcony, and dedicated parking.Ideally situated within a Tridel-built community, youll be surrounded by beautiful green spaces, fine dining, and shopping options, with easy access to transit and major highways for seamless city living.Dont miss the opportunity to see this exceptional view from above a perfect combination of luxury, comfort, and location. (id:50886)
Property Details
| MLS® Number | C12462493 |
| Property Type | Single Family |
| Community Name | Banbury-Don Mills |
| Community Features | Pets Allowed With Restrictions |
| Features | Balcony, Carpet Free |
| Parking Space Total | 1 |
Building
| Bathroom Total | 2 |
| Bedrooms Above Ground | 2 |
| Bedrooms Total | 2 |
| Age | 0 To 5 Years |
| Appliances | Dishwasher, Dryer, Microwave, Stove, Washer, Refrigerator |
| Basement Type | None |
| Cooling Type | Central Air Conditioning |
| Exterior Finish | Concrete |
| Flooring Type | Laminate |
| Heating Fuel | Electric, Other |
| Heating Type | Heat Pump, Not Known |
| Size Interior | 900 - 999 Ft2 |
| Type | Apartment |
Parking
| Underground | |
| Garage |
Land
| Acreage | No |
Rooms
| Level | Type | Length | Width | Dimensions |
|---|---|---|---|---|
| Flat | Living Room | 6.25 m | 3.81 m | 6.25 m x 3.81 m |
| Flat | Dining Room | 6.25 m | 3.81 m | 6.25 m x 3.81 m |
| Flat | Kitchen | 6.25 m | 3.81 m | 6.25 m x 3.81 m |
| Flat | Primary Bedroom | 3.81 m | 3.05 m | 3.81 m x 3.05 m |
| Flat | Bedroom 2 | 3.35 m | 3.12 m | 3.35 m x 3.12 m |
Contact Us
Contact us for more information
Raka Paul
Broker of Record
(647) 223-7252
www.rakapaul.com/
www.facebook.com/TeamRakaPaul
208 - 8901 Woodbine Ave
Markham, Ontario L3R 9Y4
(905) 305-0505
(905) 305-0506
www.remaxcrossroads.ca/
Priyanka Paul
Salesperson
(647) 643-0574
www.rakapaul.com/
www.facebook.com/rakapaulrealestate/
www.linkedin.com/in/iampriyankapaul/
208 - 8901 Woodbine Ave
Markham, Ontario L3R 9Y4
(905) 305-0505
(905) 305-0506
www.remaxcrossroads.ca/

