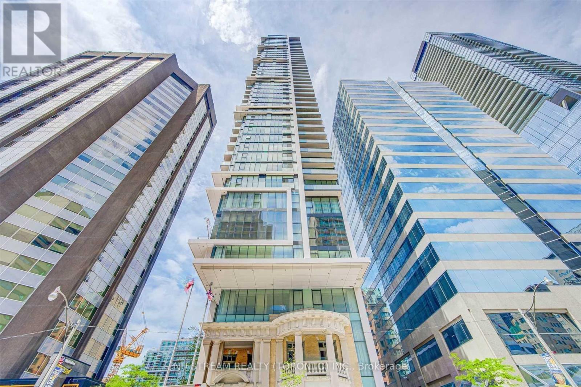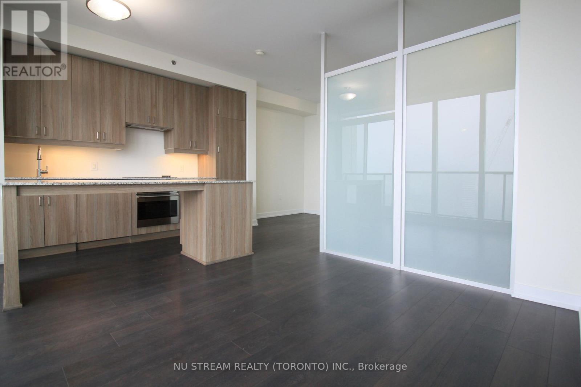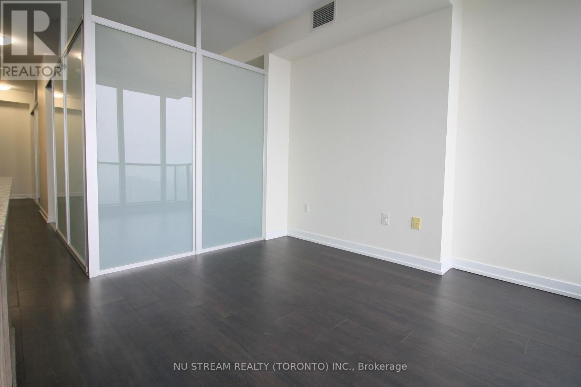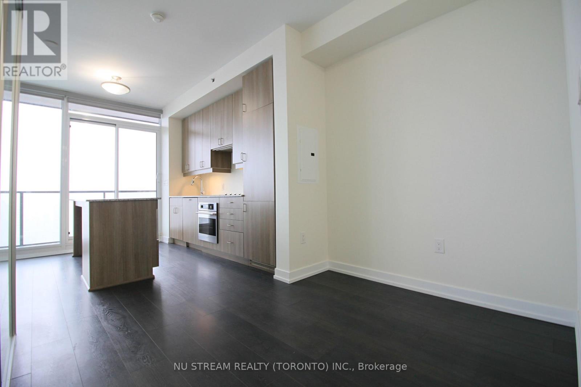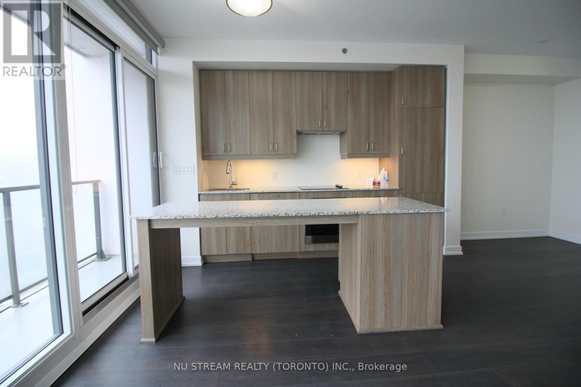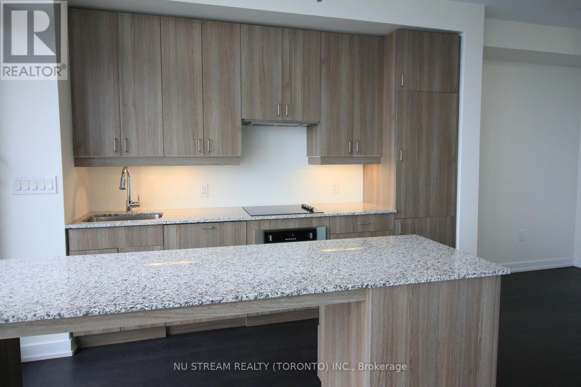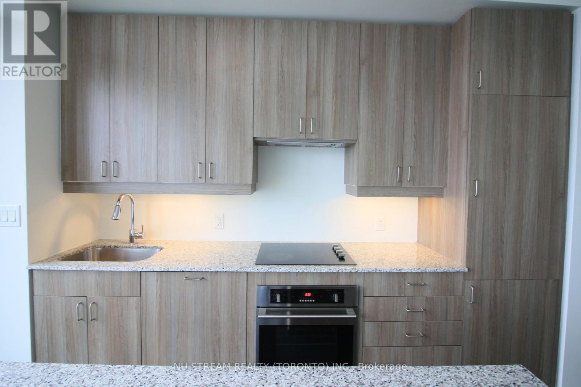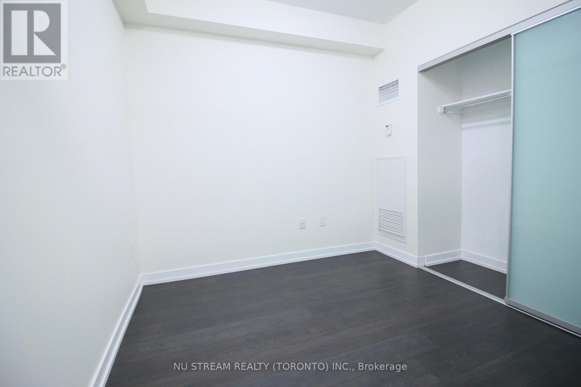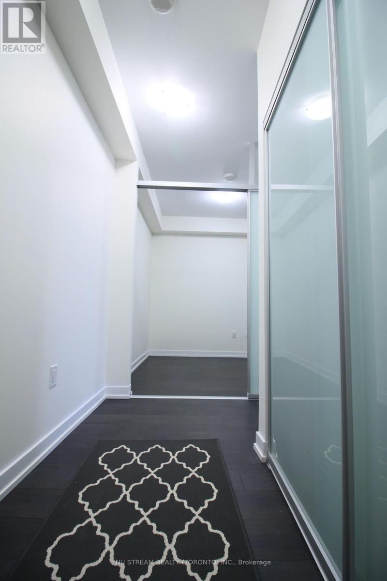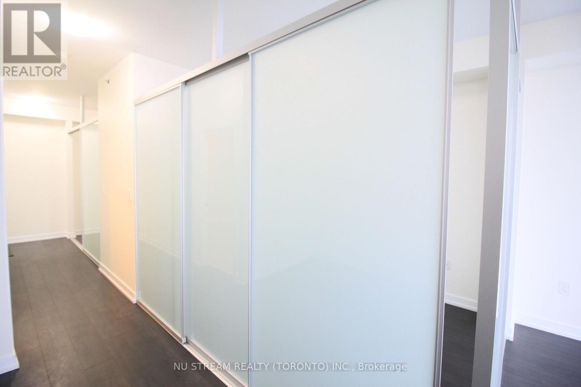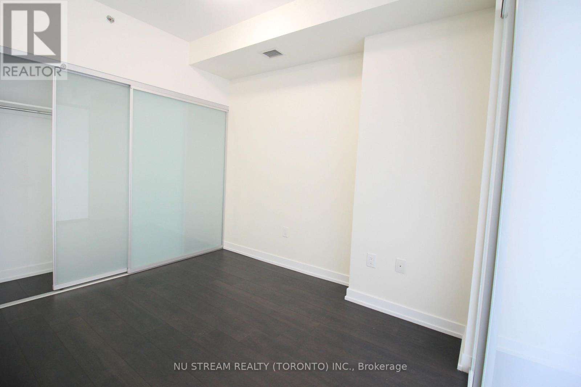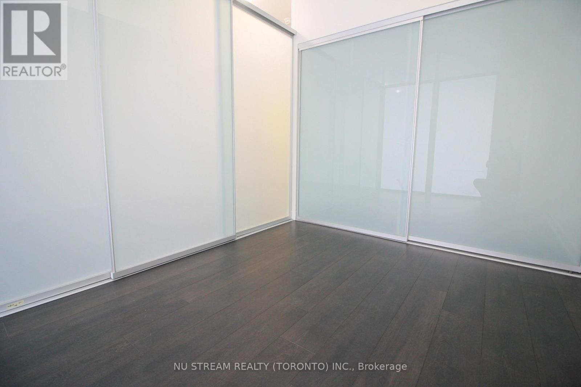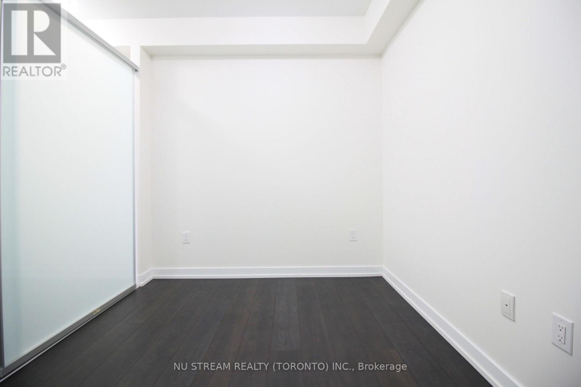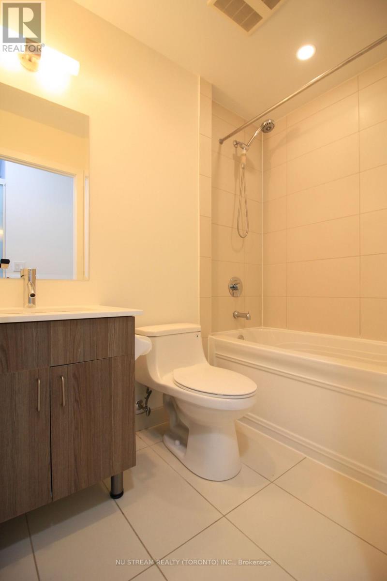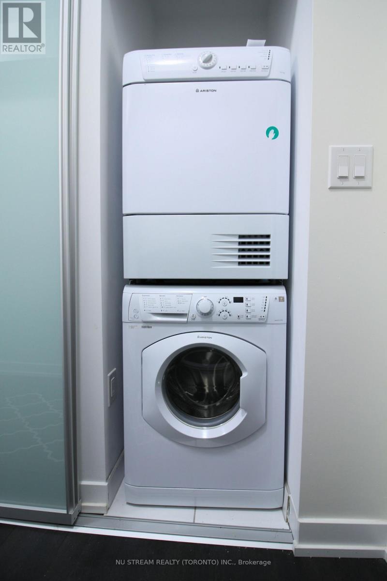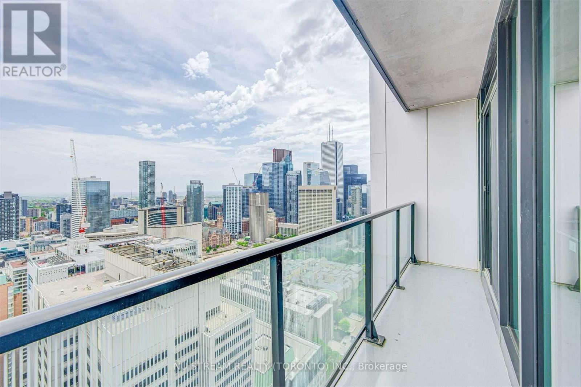4210 - 426 University Avenue Toronto, Ontario M5G 1S9
2 Bedroom
1 Bathroom
600 - 699 ft2
Central Air Conditioning
Forced Air
$2,600 Monthly
Luxury RCMI Condo in Prime Downtown Location! Located at University & Dundas, this bright and spacious unit features 2 bedrooms with sliding doors and large closets. Functional open-concept layout with 9-ft ceilings and floor-to-ceiling windows. Enjoy a huge balcony with an unobstructed, sun-filled east view. Steps to the subway, close to the University of Toronto, TMU (formerly Ryerson), Eaton Centre, Financial District, and Chinatown. 24-hour concierge. Minutes to the city's best shops, cafés, restaurants, and entertainment venues. (id:50886)
Property Details
| MLS® Number | C12506042 |
| Property Type | Single Family |
| Community Name | Kensington-Chinatown |
| Amenities Near By | Park, Public Transit, Schools, Hospital |
| Community Features | Pets Allowed With Restrictions |
| Features | Elevator, Balcony |
| View Type | View |
Building
| Bathroom Total | 1 |
| Bedrooms Above Ground | 2 |
| Bedrooms Total | 2 |
| Age | 11 To 15 Years |
| Amenities | Security/concierge, Exercise Centre, Party Room, Recreation Centre |
| Appliances | Oven - Built-in, Dishwasher, Dryer, Hood Fan, Microwave, Oven, Washer, Refrigerator |
| Basement Type | None |
| Cooling Type | Central Air Conditioning |
| Exterior Finish | Concrete |
| Flooring Type | Laminate |
| Heating Fuel | Natural Gas |
| Heating Type | Forced Air |
| Size Interior | 600 - 699 Ft2 |
| Type | Apartment |
Parking
| No Garage |
Land
| Acreage | No |
| Land Amenities | Park, Public Transit, Schools, Hospital |
Rooms
| Level | Type | Length | Width | Dimensions |
|---|---|---|---|---|
| Main Level | Living Room | 3.51 m | 3.45 m | 3.51 m x 3.45 m |
| Main Level | Dining Room | 2.16 m | 1.73 m | 2.16 m x 1.73 m |
| Main Level | Kitchen | 3.86 m | 1.85 m | 3.86 m x 1.85 m |
| Main Level | Primary Bedroom | 3.35 m | 2.67 m | 3.35 m x 2.67 m |
| Main Level | Bedroom 2 | 2.67 m | 2.52 m | 2.67 m x 2.52 m |
Contact Us
Contact us for more information
Hong Liu
Salesperson
Nu Stream Realty (Toronto) Inc.
590 Alden Road Unit 100
Markham, Ontario L3R 8N2
590 Alden Road Unit 100
Markham, Ontario L3R 8N2
(647) 695-1188
(647) 695-1188

