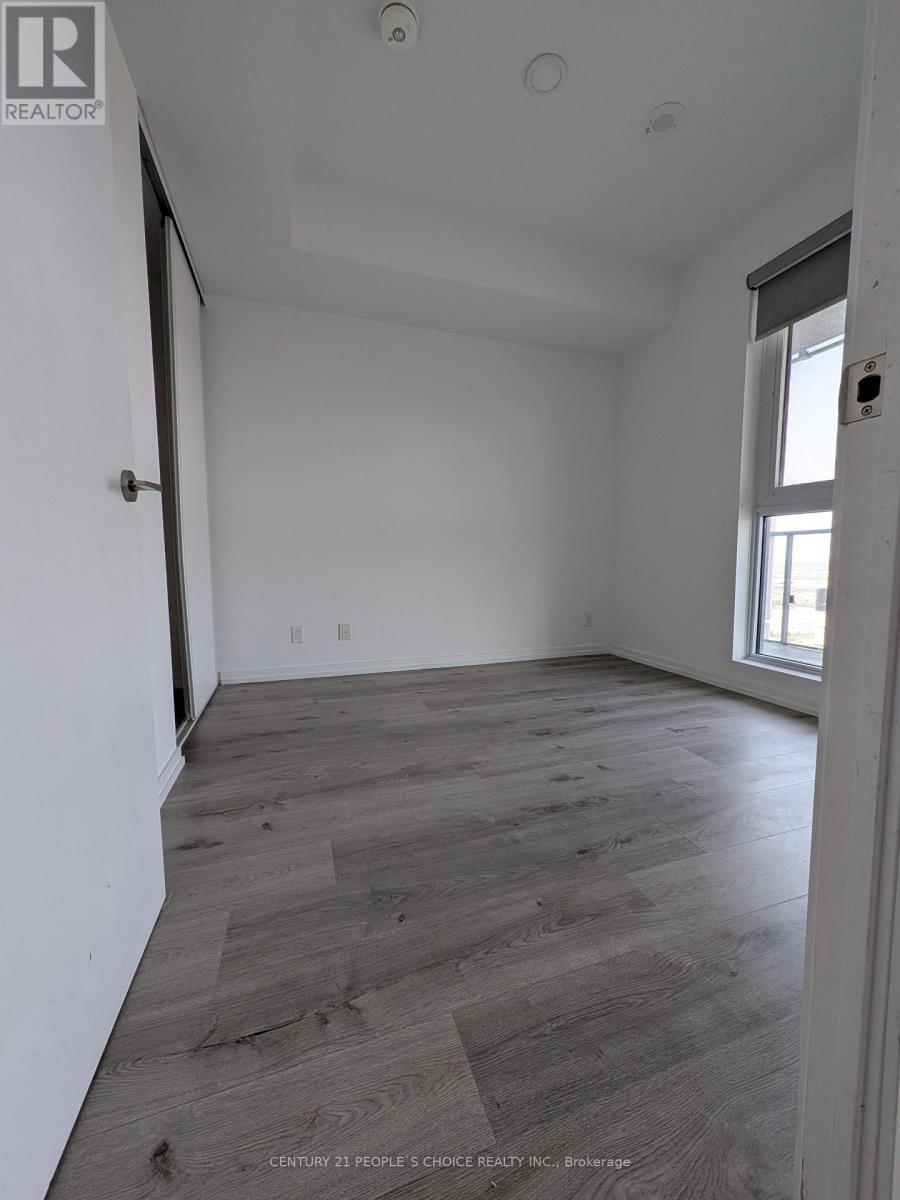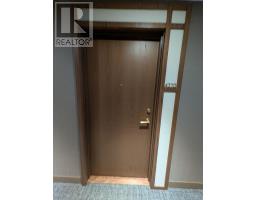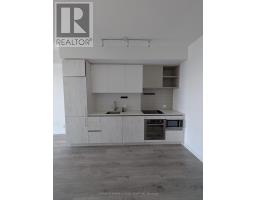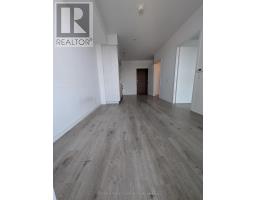4210 - 7890 Jane Street Vaughan, Ontario L4K 0K9
$1,950 Monthly
Welcome to TC5, One bedroom Suite Featuring 9' Ceilings with Floor To Ceiling Windows, Long Balcony, Beautiful & Sleek Modern Designed Kitchen, Built-in Stainless Steel Appliances & Quartz Countertop, Massive Washroom boasts A Contemporary Shower, Ensuite Laundry. Unobstructed Breathtaking East Views allow for Tons of Natural Light & Toronto Skyline.Exclusive Amenities include Stunning Party Room, Billiards, Outdoor Terrace With Captivating Vistas and BBQ's & State-Of-The-Art Fitness Center. Building is Conveniently located just 1 min walk to VMC Subway Station, YRT/ ZUM Bus Terminal with Easy Access To Shopping, Dining, And Leisure Activities. (id:50886)
Property Details
| MLS® Number | N12135278 |
| Property Type | Single Family |
| Community Name | Vaughan Corporate Centre |
| Amenities Near By | Park, Public Transit, Schools |
| Community Features | Pet Restrictions, Community Centre |
| Features | Balcony, Carpet Free |
| Pool Type | Outdoor Pool |
| Structure | Squash & Raquet Court |
Building
| Bathroom Total | 1 |
| Bedrooms Above Ground | 1 |
| Bedrooms Total | 1 |
| Amenities | Security/concierge, Exercise Centre, Party Room |
| Cooling Type | Central Air Conditioning |
| Exterior Finish | Concrete |
| Flooring Type | Laminate |
| Heating Fuel | Natural Gas |
| Heating Type | Forced Air |
| Type | Apartment |
Parking
| No Garage |
Land
| Acreage | No |
| Land Amenities | Park, Public Transit, Schools |
Rooms
| Level | Type | Length | Width | Dimensions |
|---|---|---|---|---|
| Main Level | Living Room | 6.55 m | 3.11 m | 6.55 m x 3.11 m |
| Main Level | Dining Room | 6.55 m | 3.11 m | 6.55 m x 3.11 m |
| Main Level | Kitchen | 6.55 m | 3.11 m | 6.55 m x 3.11 m |
| Main Level | Primary Bedroom | 2.98 m | 2.99 m | 2.98 m x 2.99 m |
Contact Us
Contact us for more information
Jay Bhavsar
Broker
jayesh-bhavsar.c21.ca/
www.facebook.com/JayeshJBhavsar/
@realtorjayesh/
www.linkedin.com/in/jbhouses/
1780 Albion Road Unit 2 & 3
Toronto, Ontario M9V 1C1
(416) 742-8000
(416) 742-8001





















































