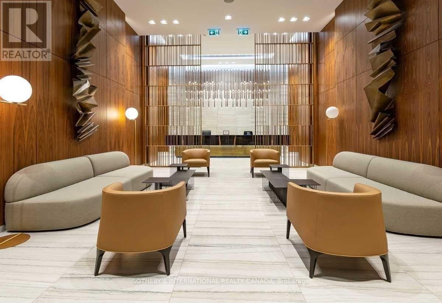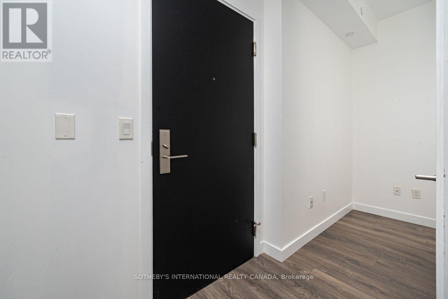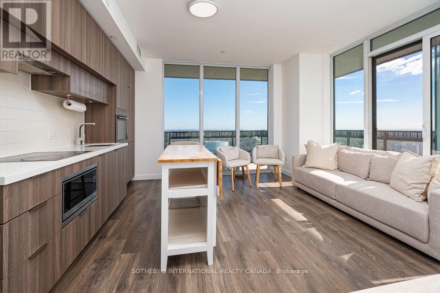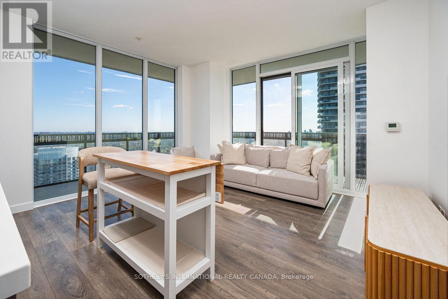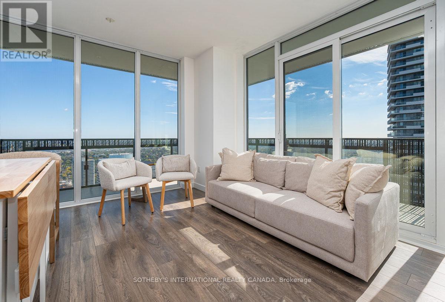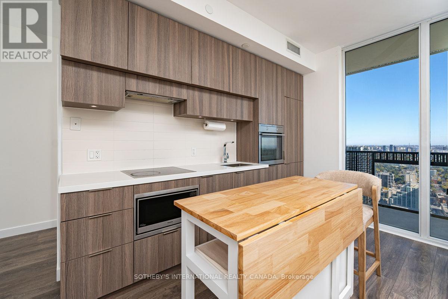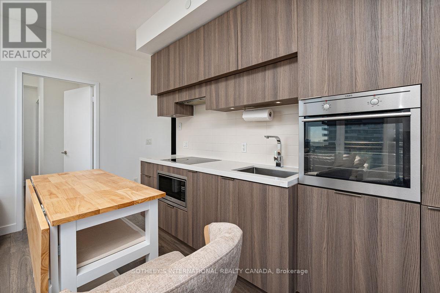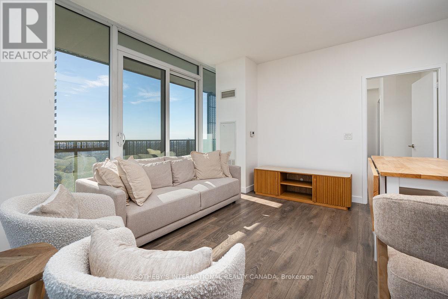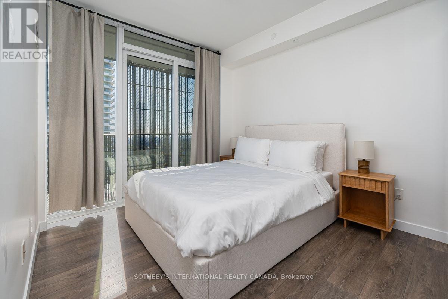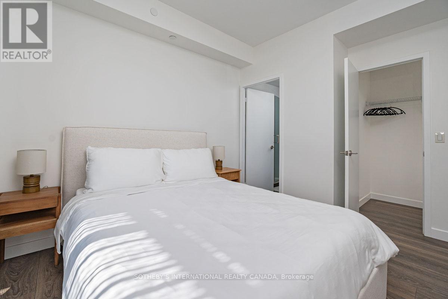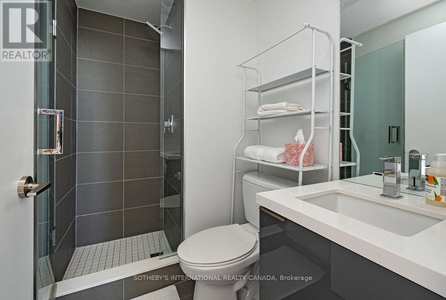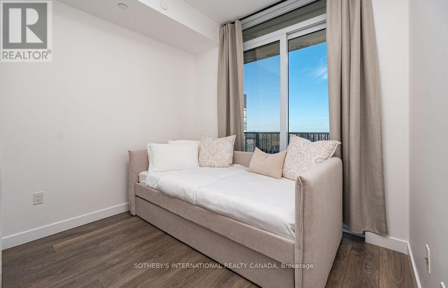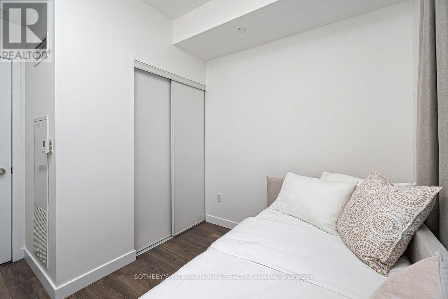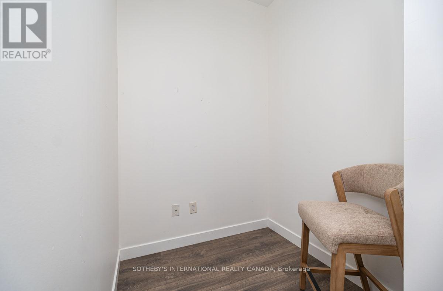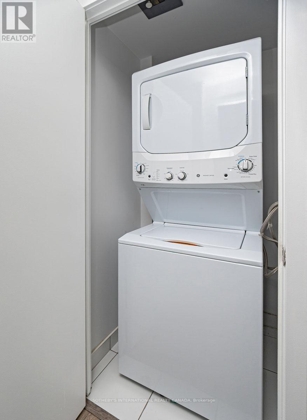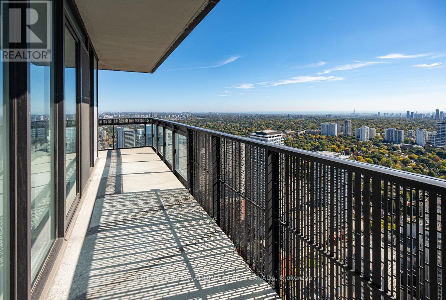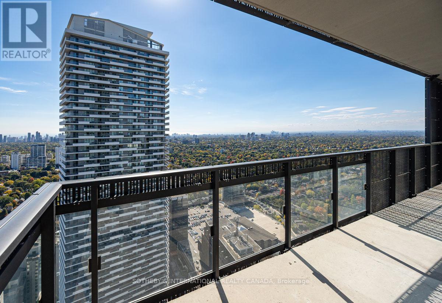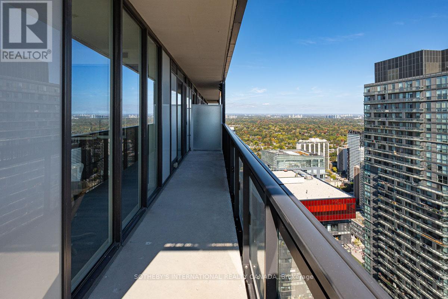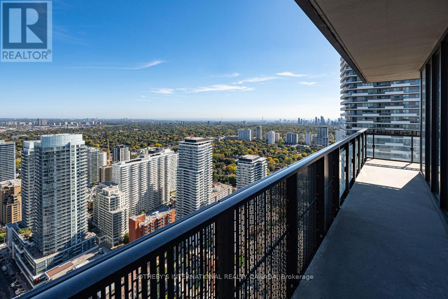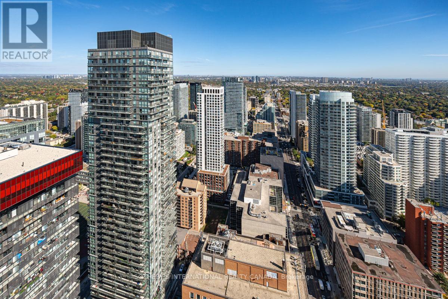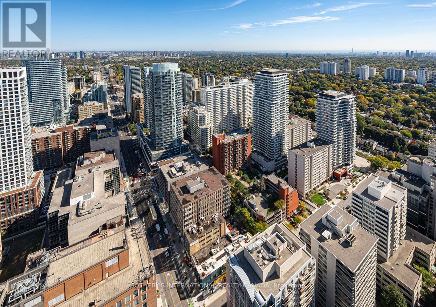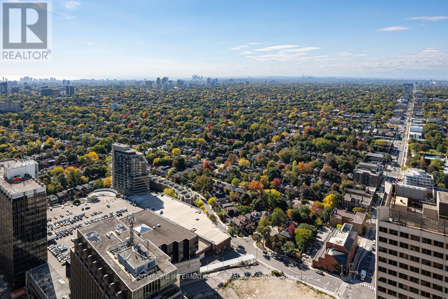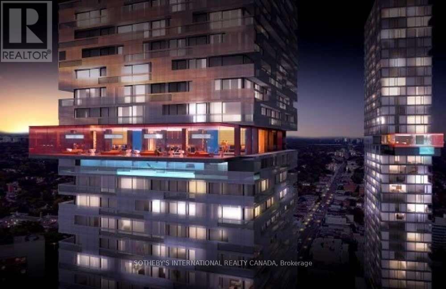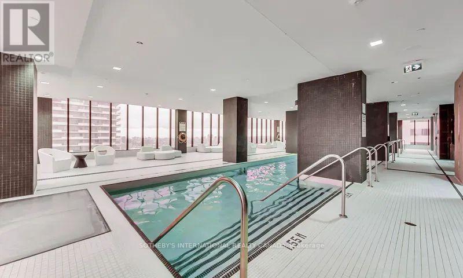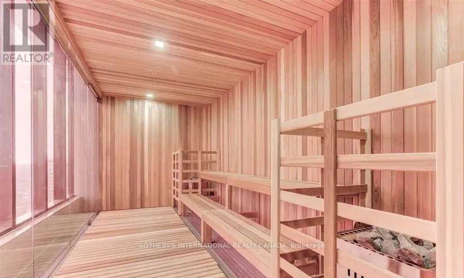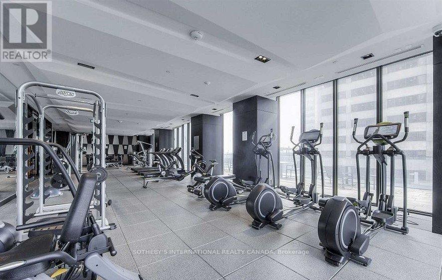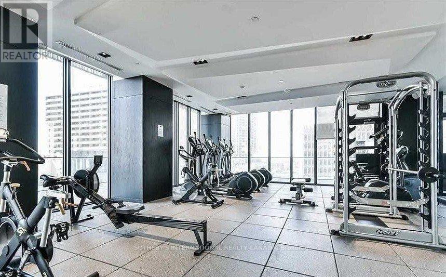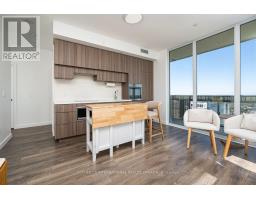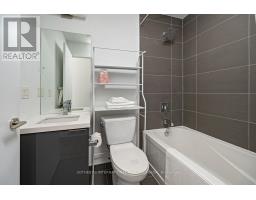4211 - 8 Eglinton Avenue E Toronto, Ontario M4P 0C1
$3,400 Monthly
Rarely offered! Step into this tastefully furnished 2 + 1 bedroom corner suite at the iconic E Condos and experience luxury living high above Yonge & Eglinton. Spanning 734 sq ft plus a 257 sq ft wraparound balcony, this sky-high retreat showcases floor-to-ceiling windows, 9-ft ceilings, and breathtaking unobstructed views. The bright, open-concept layout is ideal for entertaining, featuring a sleek European kitchen with integrated appliances, quartz counters, and hardwood floors throughout. Indulge in five-star amenities including a glass-walled pool, gym, yoga & boxing studios, party room, theatre, BBQ terrace, and 24-hr concierge. Direct indoor access to the subway and LRT, just steps from vibrant cafés, restaurants, and shops. Just pack your suitcase and get ready for your move! Available immediately - your Midtown dream home awaits! (id:50886)
Property Details
| MLS® Number | C12471152 |
| Property Type | Single Family |
| Community Name | Yonge-Eglinton |
| Amenities Near By | Hospital, Park, Public Transit |
| Community Features | Pets Allowed With Restrictions |
| Parking Space Total | 1 |
| Pool Type | Indoor Pool |
| View Type | View |
Building
| Bathroom Total | 2 |
| Bedrooms Above Ground | 2 |
| Bedrooms Below Ground | 1 |
| Bedrooms Total | 3 |
| Amenities | Security/concierge, Exercise Centre, Party Room, Storage - Locker |
| Appliances | Sauna |
| Basement Type | None |
| Cooling Type | Central Air Conditioning |
| Exterior Finish | Concrete |
| Fire Protection | Security Guard |
| Flooring Type | Laminate |
| Heating Fuel | Natural Gas |
| Heating Type | Forced Air |
| Size Interior | 700 - 799 Ft2 |
| Type | Apartment |
Parking
| Underground | |
| Garage |
Land
| Acreage | No |
| Land Amenities | Hospital, Park, Public Transit |
Rooms
| Level | Type | Length | Width | Dimensions |
|---|---|---|---|---|
| Flat | Living Room | 4.75 m | 4.33 m | 4.75 m x 4.33 m |
| Flat | Dining Room | 4.75 m | 4.33 m | 4.75 m x 4.33 m |
| Flat | Kitchen | 4.75 m | 4.33 m | 4.75 m x 4.33 m |
| Flat | Primary Bedroom | 3.23 m | 3.05 m | 3.23 m x 3.05 m |
| Flat | Bedroom 2 | 2.44 m | 2.74 m | 2.44 m x 2.74 m |
| Flat | Den | 1.62 m | 1.71 m | 1.62 m x 1.71 m |
Contact Us
Contact us for more information
Alysha Fiorio
Broker
sothebysrealty.ca/en/alysha-fiorio/
www.linkedin.com/in/alysha-fiorio-a37535a2/
192 Davenport Rd
Toronto, Ontario M5R 1J2
(416) 913-7930
Jodi Allen
Salesperson
1867 Yonge Street Ste 100
Toronto, Ontario M4S 1Y5
(416) 960-9995
(416) 960-3222
www.sothebysrealty.ca/

