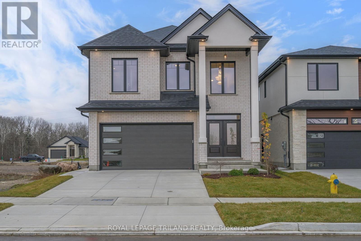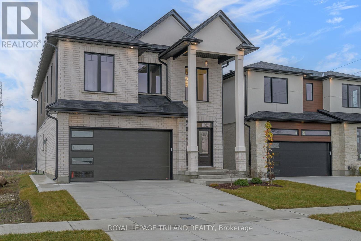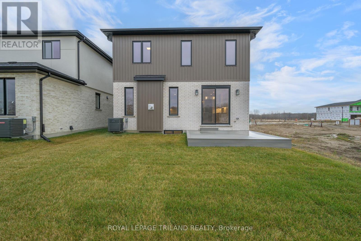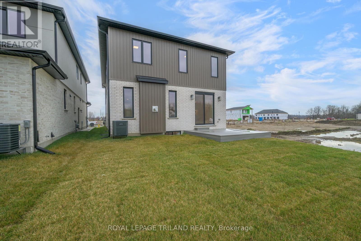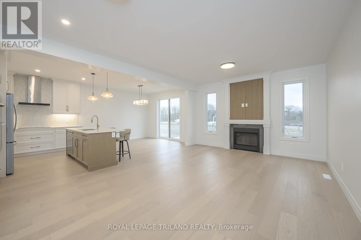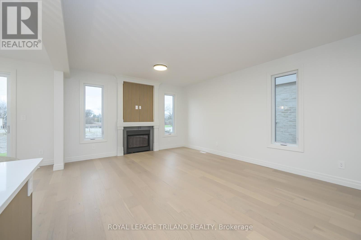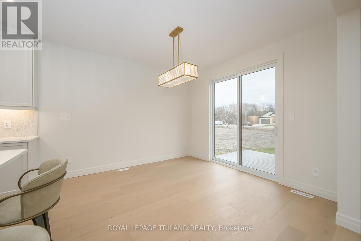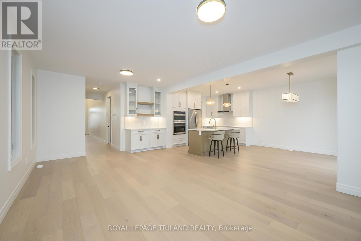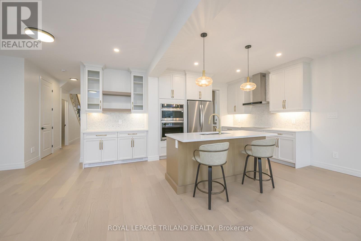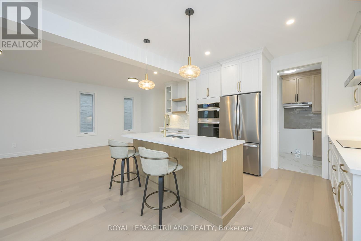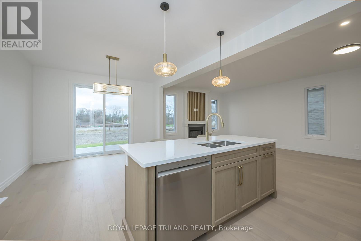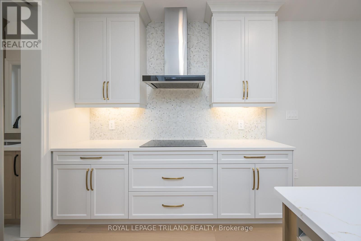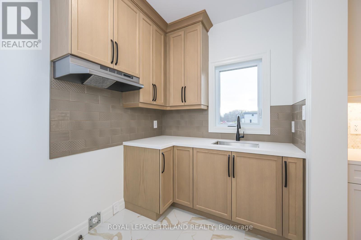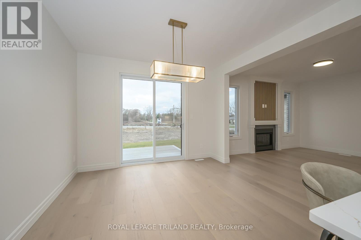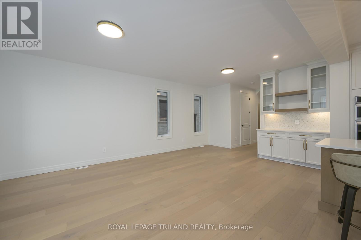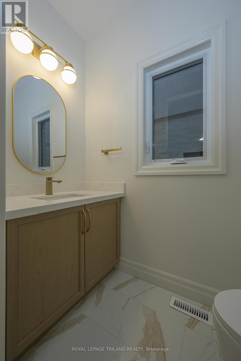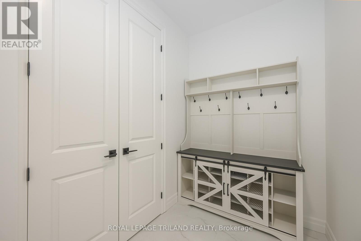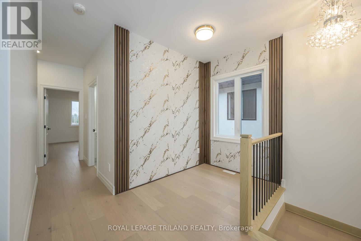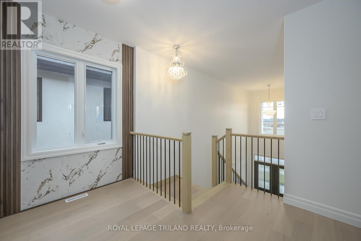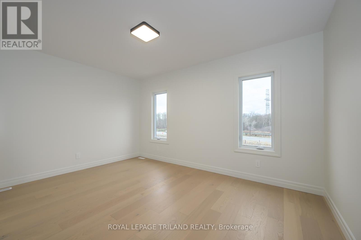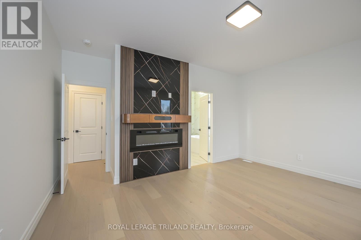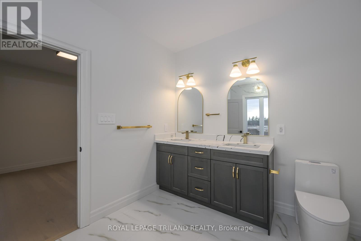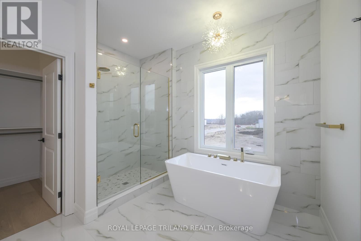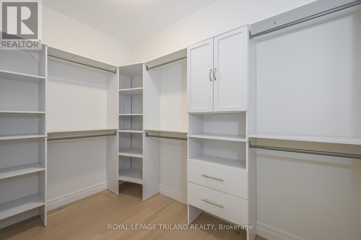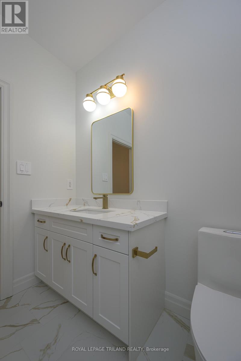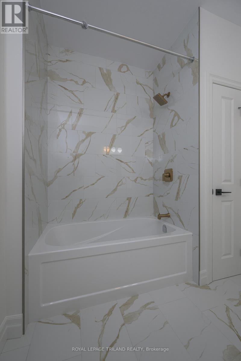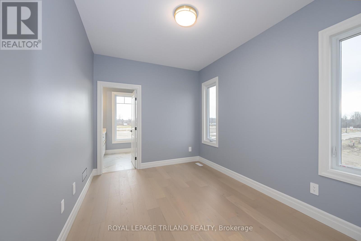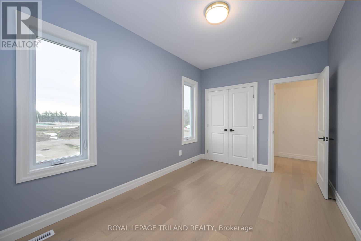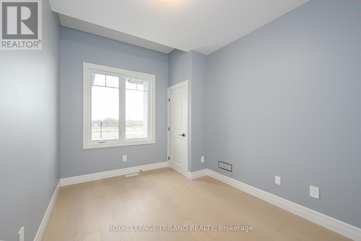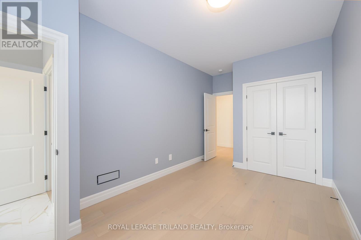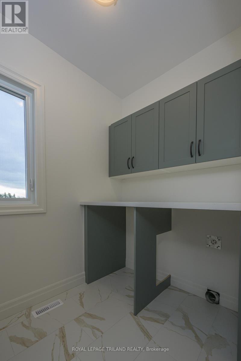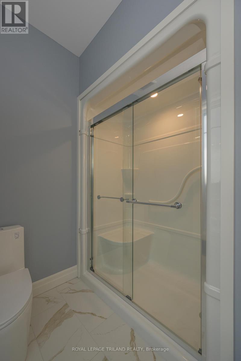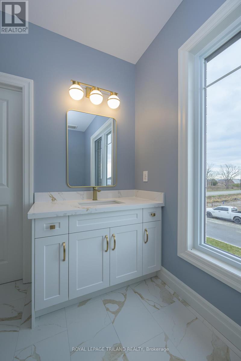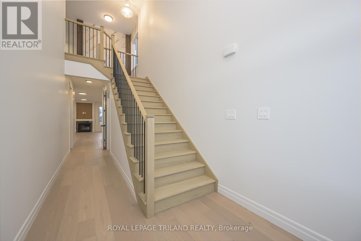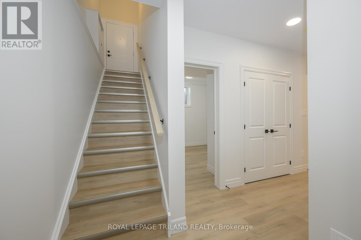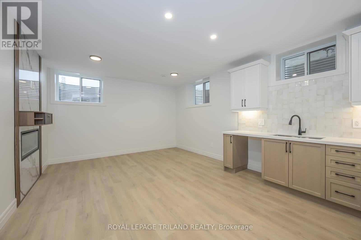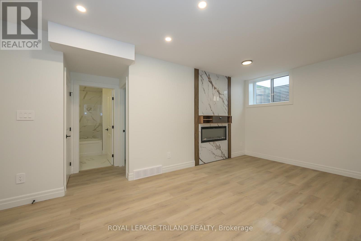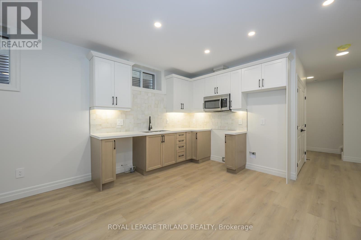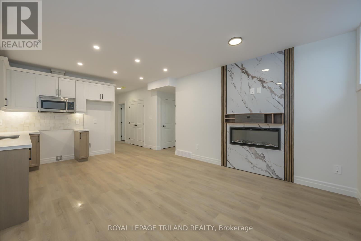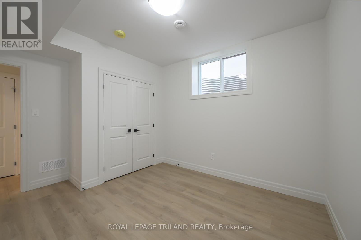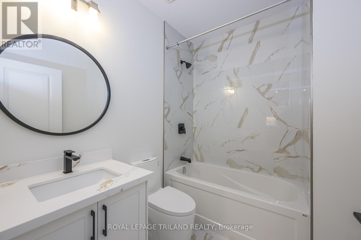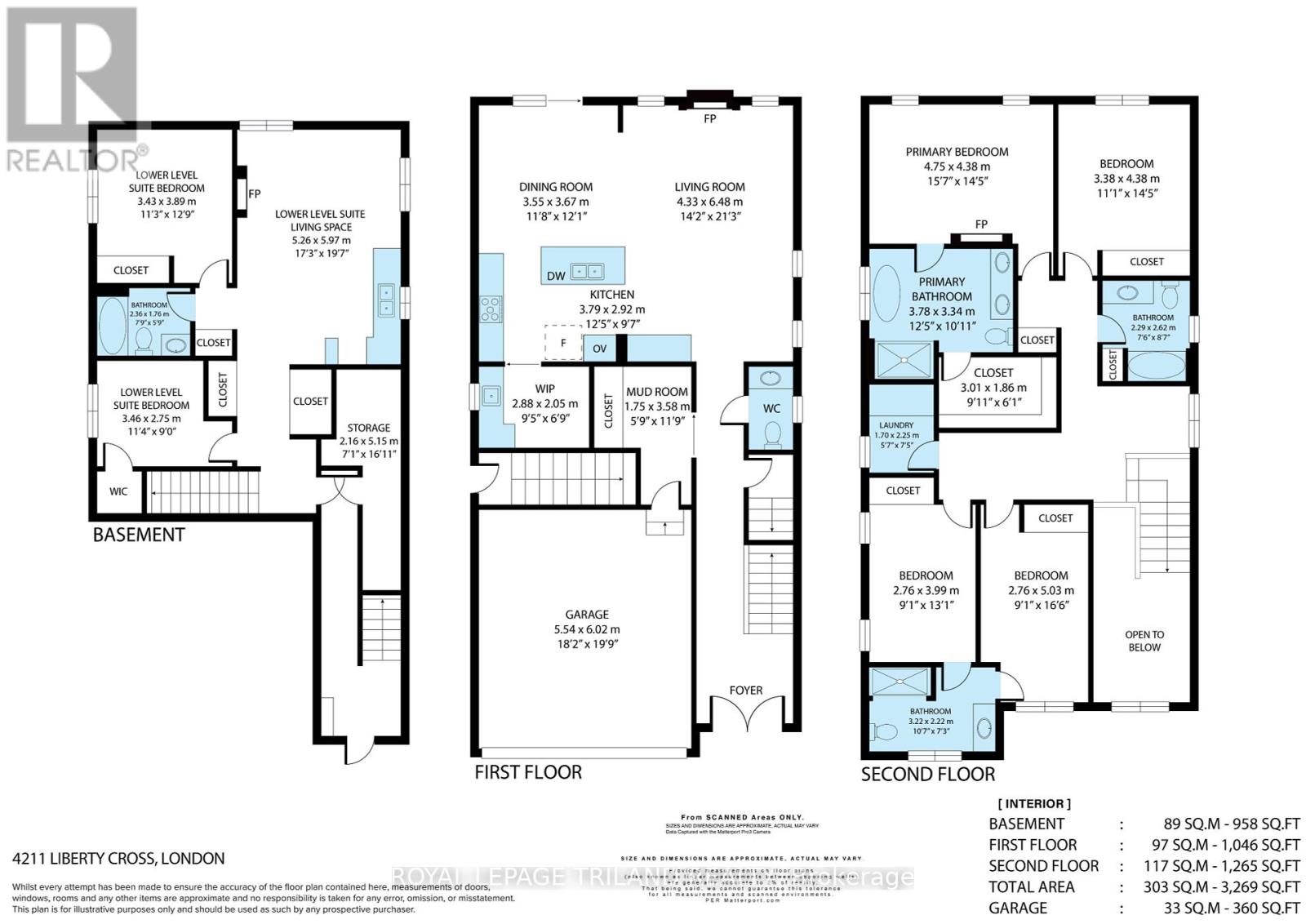4211 Liberty Crossing London South, Ontario N6P 0L1
$1,149,500
Coveted SOUTH/WEST Location! In London's NEW subdivision "LIBERTY CROSSING - NEWLY BUILT Home now ready for Immediate Possession! This Fabulous 4 + 2 Bedrooms, 4 + 1 Baths - 2 Storey Home ( known as the BELLEVIEW Elevation A ) features Over 3300 Sq Ft of quality finishes throughout! Premium Built-in Appliances in main floor kitchen - Mudroom with bench & shoe storage- 9 Foot Ceilings on all 3 floors! 2 storey Foyer - Convenient 2nd Level Laundry with cabinetry-3 Fireplaces! **NOTE** SEPARATE SIDE ENTRANCE to Finished Lower Level featuring kitchen/Living area, 2 Bedrooms,4 Pc Bath & Storage area, Nicely Landscaped - Composite 12 x 13 deck. Close to Several Popular Amenities! Easy Access to the 401 & 402! Quality Built by: WILLOW BRIDGE HOMES (id:50886)
Property Details
| MLS® Number | X12411320 |
| Property Type | Single Family |
| Community Name | South V |
| Equipment Type | Water Heater |
| Features | In-law Suite |
| Parking Space Total | 4 |
| Rental Equipment Type | Water Heater |
Building
| Bathroom Total | 5 |
| Bedrooms Above Ground | 4 |
| Bedrooms Below Ground | 2 |
| Bedrooms Total | 6 |
| Age | New Building |
| Basement Development | Finished |
| Basement Features | Separate Entrance |
| Basement Type | N/a (finished), N/a |
| Construction Style Attachment | Detached |
| Cooling Type | Central Air Conditioning |
| Exterior Finish | Brick, Vinyl Siding |
| Fireplace Present | Yes |
| Fireplace Total | 3 |
| Foundation Type | Concrete |
| Half Bath Total | 1 |
| Heating Fuel | Natural Gas |
| Heating Type | Forced Air |
| Stories Total | 2 |
| Size Interior | 2,000 - 2,500 Ft2 |
| Type | House |
| Utility Water | Municipal Water |
Parking
| Attached Garage | |
| Garage | |
| Inside Entry |
Land
| Acreage | No |
| Landscape Features | Landscaped |
| Sewer | Sanitary Sewer |
| Size Depth | 109 Ft |
| Size Frontage | 32 Ft |
| Size Irregular | 32 X 109 Ft |
| Size Total Text | 32 X 109 Ft|under 1/2 Acre |
Rooms
| Level | Type | Length | Width | Dimensions |
|---|---|---|---|---|
| Second Level | Primary Bedroom | 475 m | 4.38 m | 475 m x 4.38 m |
| Second Level | Bedroom 2 | 2.76 m | 3.99 m | 2.76 m x 3.99 m |
| Second Level | Bedroom 3 | 3.38 m | 4.38 m | 3.38 m x 4.38 m |
| Second Level | Bedroom 4 | 2.27 m | 5.03 m | 2.27 m x 5.03 m |
| Second Level | Laundry Room | 1.7 m | 2.25 m | 1.7 m x 2.25 m |
| Lower Level | Bedroom | 3.43 m | 3.89 m | 3.43 m x 3.89 m |
| Lower Level | Bedroom | 3.46 m | 2.75 m | 3.46 m x 2.75 m |
| Lower Level | Other | 2.16 m | 5.15 m | 2.16 m x 5.15 m |
| Lower Level | Living Room | 2.26 m | 5.97 m | 2.26 m x 5.97 m |
| Main Level | Kitchen | 3.79 m | 2.92 m | 3.79 m x 2.92 m |
| Main Level | Eating Area | 3.55 m | 3.67 m | 3.55 m x 3.67 m |
| Main Level | Great Room | 4.33 m | 6.48 m | 4.33 m x 6.48 m |
| Main Level | Mud Room | 1.75 m | 3.58 m | 1.75 m x 3.58 m |
Utilities
| Cable | Available |
| Electricity | Installed |
| Sewer | Installed |
https://www.realtor.ca/real-estate/28879780/4211-liberty-crossing-london-south-south-v-south-v
Contact Us
Contact us for more information
Sharon Allison-Prelazzi
Salesperson
(519) 670-6234
homeswithsharon.ca/
www.instagram.com/homes.with.sharon/
(519) 672-9880

