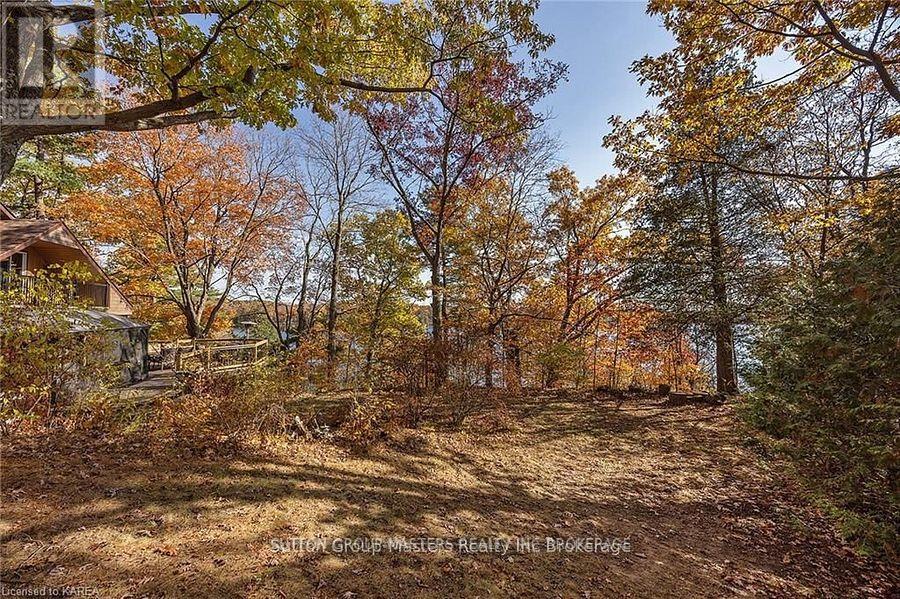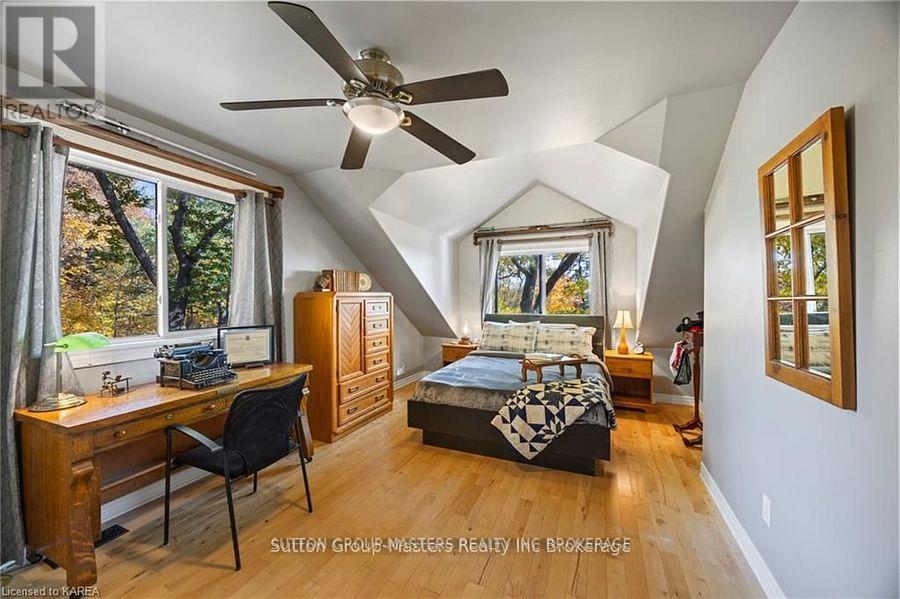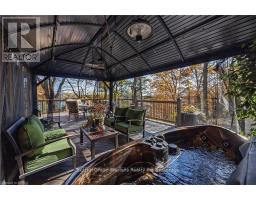4216 Pine Ridge Drive South Frontenac, Ontario K0H 2W0
$1,399,999
If you're looking for a spectacular waterfront property that checks all the boxes, this may be the one for you! Located just off 38 HWY this stunning home is a 3 minute walk to school, to stores, restaurants and so much more and yet the property is very private and quiet. With 4+ bedrooms and a large bunkie that features 1 bedroom, 1 bathroom, and it's own kitchenette... there is plenty of room for family and guests. The bunkie has water/sewer, it's own separate dock, and has been very successful in the past as an Air BNB. There is over 200 feet of deep clean waterfront - great for swimming and fishing right off the dock! Verona Lake has access to both Howes and Hambly Lake which makes for nice boat trips and the fishing is excellent in all 3 lakes. It's one block to the KP trail, a 3 minute drive to Rivendell Golf Course and just a 20 min drive to Kingston. Being located right in the Village of Verona you have quick access to all the necessary amenities. Be sure to check out our video tour and follow up with a private showing, you won't be disappointed! (id:50886)
Property Details
| MLS® Number | X10414255 |
| Property Type | Single Family |
| Community Name | Frontenac South |
| AmenitiesNearBy | Place Of Worship, Schools, Park |
| CommunityFeatures | Fishing |
| EquipmentType | Propane Tank |
| Features | Wooded Area, Sloping, Guest Suite |
| ParkingSpaceTotal | 10 |
| RentalEquipmentType | Propane Tank |
| Structure | Porch, Deck, Workshop, Dock |
| ViewType | Lake View, View Of Water, Direct Water View |
| WaterFrontType | Waterfront |
Building
| BathroomTotal | 2 |
| BedroomsAboveGround | 5 |
| BedroomsTotal | 5 |
| Amenities | Fireplace(s) |
| Appliances | Water Heater, Garage Door Opener Remote(s), Central Vacuum |
| BasementDevelopment | Finished |
| BasementFeatures | Separate Entrance, Walk Out |
| BasementType | N/a (finished) |
| ConstructionStyleAttachment | Detached |
| CoolingType | Ventilation System, Air Exchanger |
| ExteriorFinish | Brick, Stone |
| FireProtection | Smoke Detectors |
| FireplacePresent | Yes |
| FireplaceTotal | 1 |
| FoundationType | Block |
| HeatingFuel | Oil |
| HeatingType | Forced Air |
| StoriesTotal | 2 |
| Type | House |
Parking
| Attached Garage | |
| Inside Entry |
Land
| AccessType | Year-round Access, Public Road, Private Docking |
| Acreage | No |
| LandAmenities | Place Of Worship, Schools, Park |
| LandscapeFeatures | Landscaped |
| Sewer | Septic System |
| SizeDepth | 215 Ft |
| SizeFrontage | 224 Ft |
| SizeIrregular | 224 X 215 Ft |
| SizeTotalText | 224 X 215 Ft |
| ZoningDescription | Ur1-f |
Rooms
| Level | Type | Length | Width | Dimensions |
|---|---|---|---|---|
| Second Level | Primary Bedroom | 7.75 m | 6.22 m | 7.75 m x 6.22 m |
| Second Level | Bedroom 2 | 4.65 m | 4.14 m | 4.65 m x 4.14 m |
| Second Level | Bedroom 3 | 5.51 m | 3.73 m | 5.51 m x 3.73 m |
| Second Level | Bathroom | 1.85 m | 3.51 m | 1.85 m x 3.51 m |
| Second Level | Laundry Room | 2.24 m | 2.74 m | 2.24 m x 2.74 m |
| Lower Level | Bedroom | 3.84 m | 3.91 m | 3.84 m x 3.91 m |
| Lower Level | Bathroom | 2.74 m | 2.01 m | 2.74 m x 2.01 m |
| Lower Level | Recreational, Games Room | 6.76 m | 7.9 m | 6.76 m x 7.9 m |
| Lower Level | Bedroom | 2.82 m | 4.62 m | 2.82 m x 4.62 m |
| Main Level | Kitchen | 7.16 m | 3.68 m | 7.16 m x 3.68 m |
| Main Level | Living Room | 7.16 m | 7.29 m | 7.16 m x 7.29 m |
| Main Level | Foyer | 2.18 m | 2.79 m | 2.18 m x 2.79 m |
Utilities
| Cable | Installed |
| Telephone | Connected |
| Wireless | Available |
| Electricity Connected | Connected |
Interested?
Contact us for more information
Rob Blasko
Salesperson
1050 Gardiners Road
Kingston, Ontario K7P 1R7













































































