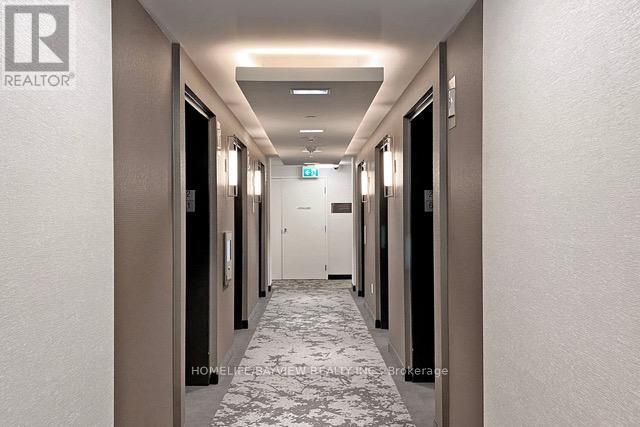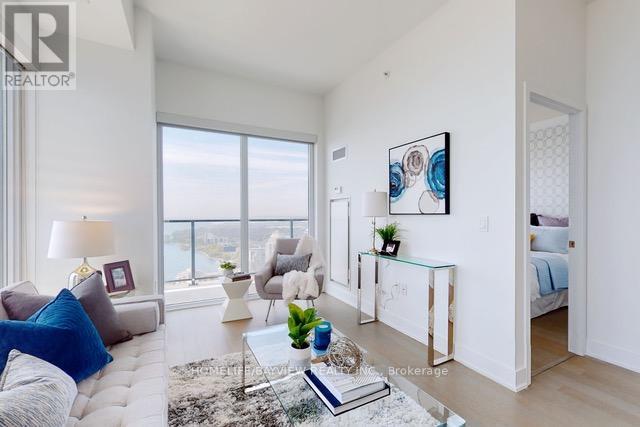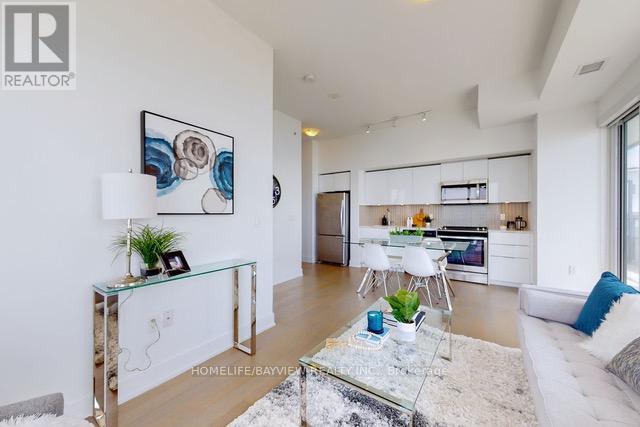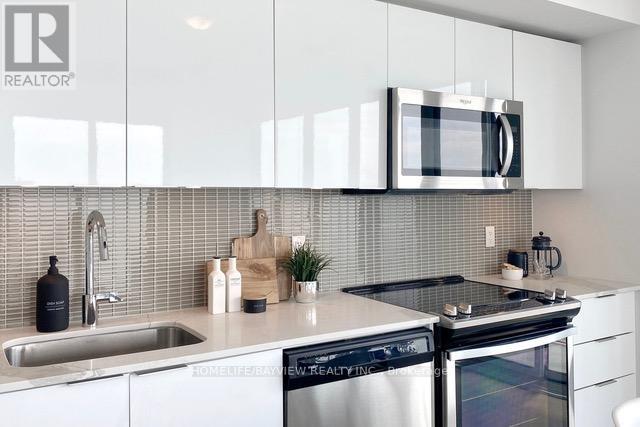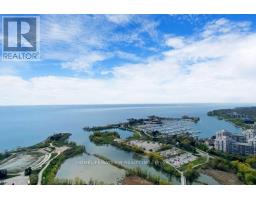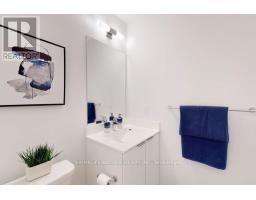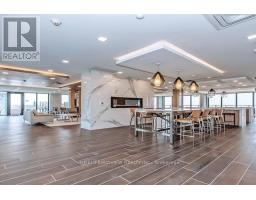4217 - 30 Shore Breeze Drive Toronto, Ontario M8V 0J1
2 Bedroom
2 Bathroom
700 - 799 ft2
Central Air Conditioning
Forced Air
$3,600 Monthly
Students & Newcomers Are Welcome! 2 BR Corner unit with Panoramic Amazing Unblocked View Of Lake Ontario, 9' Ceiling, Very Functional Lay-Out, Wrap-Around Balcony With 3 Siding Door Walk-Outs.High End Resort Style Amenities,Including Games Room, Saltwater Pool, Lounge, Gym, Yoga & Pilates Studio, Dining Room, Party Room, Rooftop Patio Overlooking The City And Lake. Walk To Waterfront, Parks, Trails & Public Transit. (id:50886)
Property Details
| MLS® Number | W12052483 |
| Property Type | Single Family |
| Community Name | Mimico |
| Amenities Near By | Public Transit |
| Community Features | Pet Restrictions |
| Features | Balcony, Carpet Free, In Suite Laundry |
| Parking Space Total | 1 |
| View Type | Lake View |
Building
| Bathroom Total | 2 |
| Bedrooms Above Ground | 2 |
| Bedrooms Total | 2 |
| Amenities | Exercise Centre, Party Room, Visitor Parking, Security/concierge, Separate Heating Controls, Storage - Locker |
| Appliances | Dishwasher, Dryer, Microwave, Stove, Washer, Whirlpool, Refrigerator |
| Cooling Type | Central Air Conditioning |
| Exterior Finish | Concrete |
| Heating Fuel | Natural Gas |
| Heating Type | Forced Air |
| Size Interior | 700 - 799 Ft2 |
| Type | Apartment |
Parking
| Underground | |
| Garage |
Land
| Acreage | No |
| Land Amenities | Public Transit |
Rooms
| Level | Type | Length | Width | Dimensions |
|---|---|---|---|---|
| Main Level | Living Room | 6.55 m | 4.17 m | 6.55 m x 4.17 m |
| Main Level | Dining Room | 6.55 m | 4.17 m | 6.55 m x 4.17 m |
| Main Level | Kitchen | 6.55 m | 4.17 m | 6.55 m x 4.17 m |
| Main Level | Primary Bedroom | 3.35 m | 3.05 m | 3.35 m x 3.05 m |
| Main Level | Bedroom 2 | 2.82 m | 2.74 m | 2.82 m x 2.74 m |
https://www.realtor.ca/real-estate/28099163/4217-30-shore-breeze-drive-toronto-mimico-mimico
Contact Us
Contact us for more information
Hoda Fazel
Salesperson
Homelife/bayview Realty Inc.
505 Hwy 7 Suite 201
Thornhill, Ontario L3T 7T1
505 Hwy 7 Suite 201
Thornhill, Ontario L3T 7T1
(905) 889-2200
(905) 889-3322










