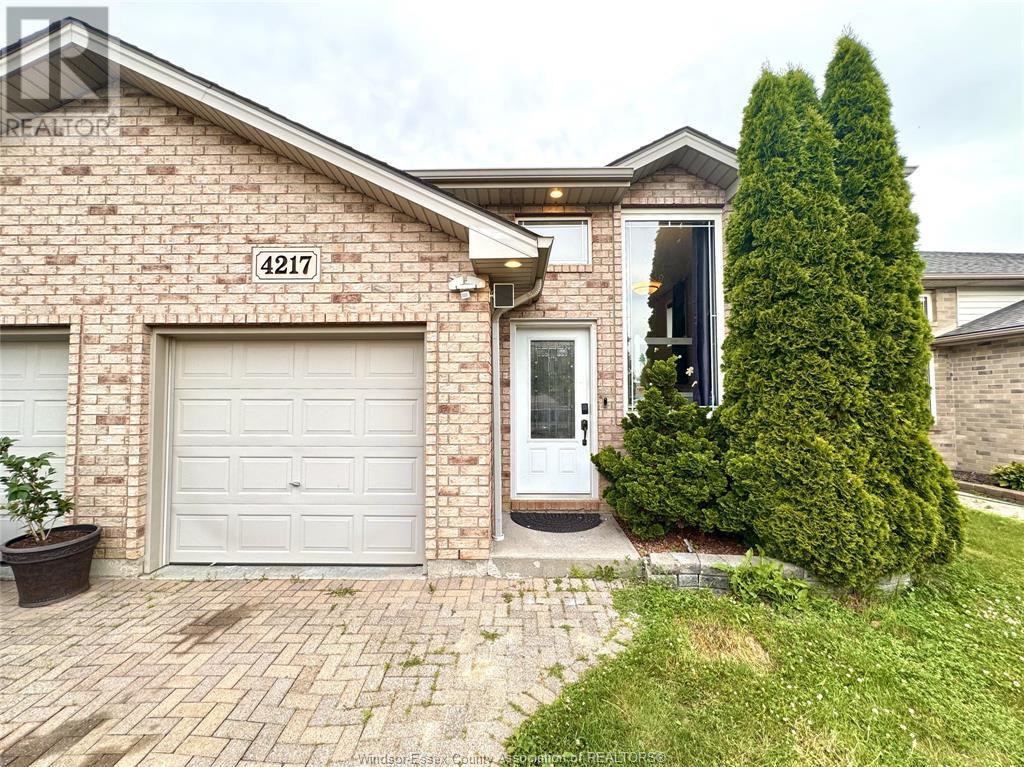4217 Tumbleweed Windsor, Ontario N9G 3B8
$2,350 Monthly
Welcome to 4217 Tumbleweed Crescent, a spacious and well-kept 4-bedroom, 2-bathroom semi-detached home located in one of South Windsor’s most desirable family neighborhoods. This charming property offers a bright and functional layout with generously sized bedrooms, perfect for growing families. The basement has been tastefully upgraded, providing a comfortable and versatile area that can be used as a family room, home office, or playroom. The main living area features a warm, inviting atmosphere with plenty of natural light throughout. Enjoy the convenience of living in a quiet street just minutes from parks, playgrounds, top-rated schools, shopping, and public transit. This home is nestled in a safe, family-friendly community that’s ideal for tenants looking for comfort, space, and an unbeatable location. Immediate possession available. Minimum 1-year lease. Tenant responsible for all utilities. Credit check, references, and income verification required. (id:50886)
Property Details
| MLS® Number | 25016440 |
| Property Type | Single Family |
| Features | Front Driveway, Interlocking Driveway |
Building
| Bathroom Total | 2 |
| Bedrooms Above Ground | 2 |
| Bedrooms Below Ground | 2 |
| Bedrooms Total | 4 |
| Appliances | Dishwasher, Dryer, Refrigerator, Stove, Washer |
| Architectural Style | Bi-level, Raised Ranch |
| Constructed Date | 2004 |
| Construction Style Attachment | Semi-detached |
| Cooling Type | Central Air Conditioning |
| Exterior Finish | Aluminum/vinyl, Brick |
| Flooring Type | Carpeted, Ceramic/porcelain, Laminate |
| Foundation Type | Concrete |
| Heating Fuel | Natural Gas |
| Heating Type | Forced Air, Furnace |
| Type | House |
Parking
| Garage | |
| Inside Entry |
Land
| Acreage | No |
| Fence Type | Fence |
| Size Irregular | 27.88 X / 0.074 Ac |
| Size Total Text | 27.88 X / 0.074 Ac |
| Zoning Description | Res |
Rooms
| Level | Type | Length | Width | Dimensions |
|---|---|---|---|---|
| Basement | 3pc Bathroom | Measurements not available | ||
| Basement | Utility Room | Measurements not available | ||
| Basement | Family Room | Measurements not available | ||
| Basement | Bedroom | Measurements not available | ||
| Basement | Bedroom | Measurements not available | ||
| Main Level | 4pc Bathroom | Measurements not available | ||
| Main Level | Primary Bedroom | Measurements not available | ||
| Main Level | Bedroom | Measurements not available | ||
| Main Level | Kitchen | Measurements not available | ||
| Main Level | Dining Room | Measurements not available | ||
| Main Level | Living Room | Measurements not available |
https://www.realtor.ca/real-estate/28537970/4217-tumbleweed-windsor
Contact Us
Contact us for more information
Abe Alhakim
Sales Person
www.facebook.com/abealhakimrealestate/
twitter.com/abealhakim
2451 Dougall Unit C
Windsor, Ontario N8X 1T3
(519) 252-5967

































