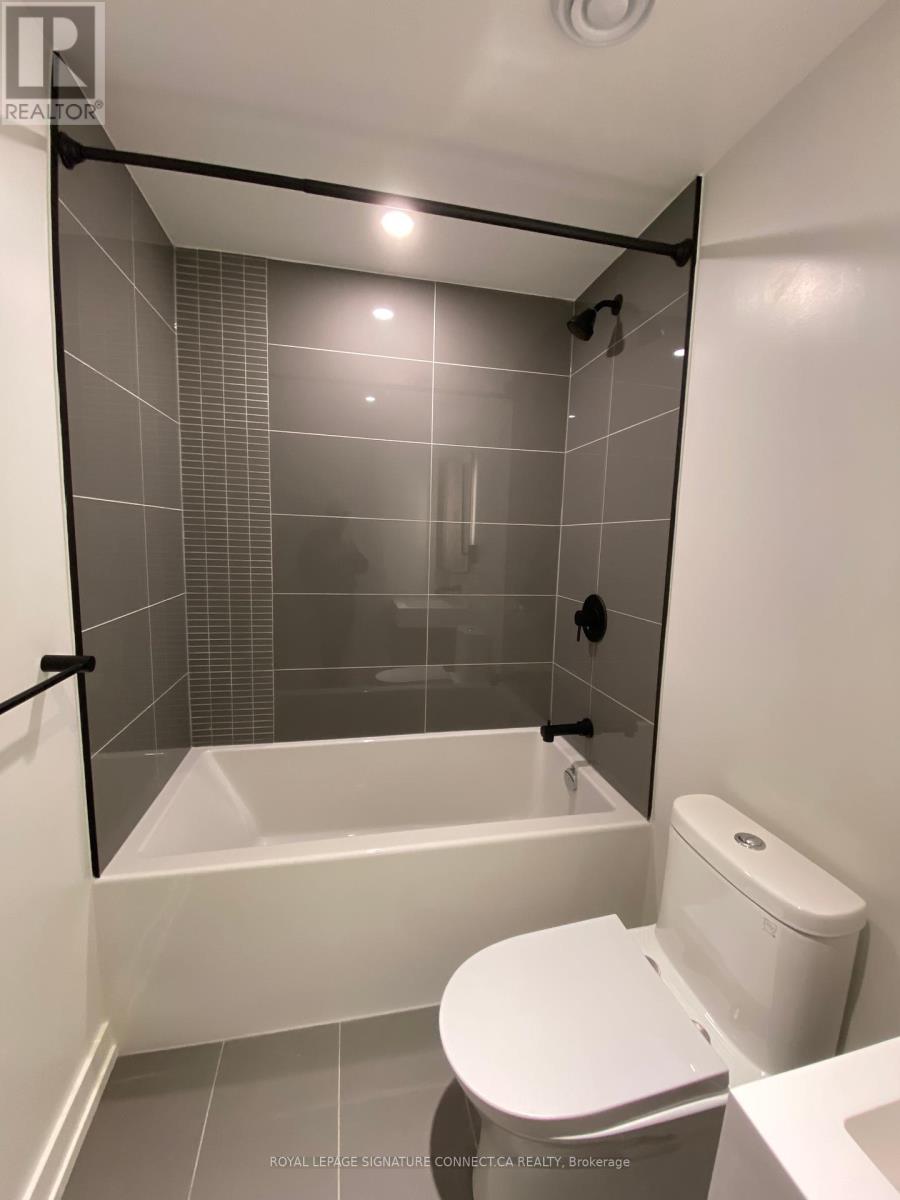422 - 117 Broadway Avenue Toronto, Ontario M4P 1V3
$2,750 Monthly
Bonus Parking + Locker!!! Welcome to Line 5 Condos (North Tower) a brand-new, never-lived-in two bedroom + Den condo with a bright, sun-filled interior and custom-designed European-style kitchen. Located in the heart of Yonge and Eglinton, one of Torontos most vibrant neighborhoods, this unit offers the perfect blend of modern comfort and urban convenience.Enjoy a full range of luxury amenities, including an outdoor pool, games area, stylish library lounge, and multiple social lounges with cozy fire pits. For work and play, theres a shared workspace, art studio, and an outdoor theaterfor movie nights under the stars. Host friends at the BBQ dining area or in the spacious party lounge with a catering kitchen. A juice and coffee bar is also available for your convenience. Steps from the Eglinton LRT, Yonge Subway, and a variety of top-rated restaurants, cafes, and boutiques. **** EXTRAS **** Amenities here include a BBQ Permitted, Pool, Party Room and Concierge as well as a Spa, Media Room, Dining Room, Security System, Sauna, Outdoor Patio, Library, Security Guard, Rec Room, Yoga Studio, Car Share Program, Gym. (id:50886)
Property Details
| MLS® Number | C11895562 |
| Property Type | Single Family |
| Neigbourhood | Davisville |
| Community Name | Mount Pleasant West |
| AmenitiesNearBy | Hospital, Park, Public Transit, Schools |
| CommunityFeatures | Pet Restrictions, Community Centre |
| Features | Balcony, Carpet Free |
| ParkingSpaceTotal | 1 |
| PoolType | Indoor Pool |
Building
| BathroomTotal | 2 |
| BedroomsAboveGround | 2 |
| BedroomsTotal | 2 |
| Amenities | Security/concierge, Party Room, Recreation Centre, Storage - Locker |
| Appliances | Oven - Built-in |
| CoolingType | Central Air Conditioning |
| ExteriorFinish | Aluminum Siding |
| FlooringType | Laminate |
| HeatingFuel | Natural Gas |
| HeatingType | Forced Air |
| SizeInterior | 699.9943 - 798.9932 Sqft |
| Type | Apartment |
Parking
| Underground |
Land
| Acreage | No |
| LandAmenities | Hospital, Park, Public Transit, Schools |
Rooms
| Level | Type | Length | Width | Dimensions |
|---|---|---|---|---|
| Flat | Living Room | Measurements not available | ||
| Flat | Dining Room | Measurements not available | ||
| Flat | Kitchen | Measurements not available | ||
| Flat | Primary Bedroom | Measurements not available | ||
| Flat | Bedroom 2 | Measurements not available |
Interested?
Contact us for more information
Dejan Danny Maric
Salesperson
495 Wellington St W #100
Toronto, Ontario M5V 1E9





























