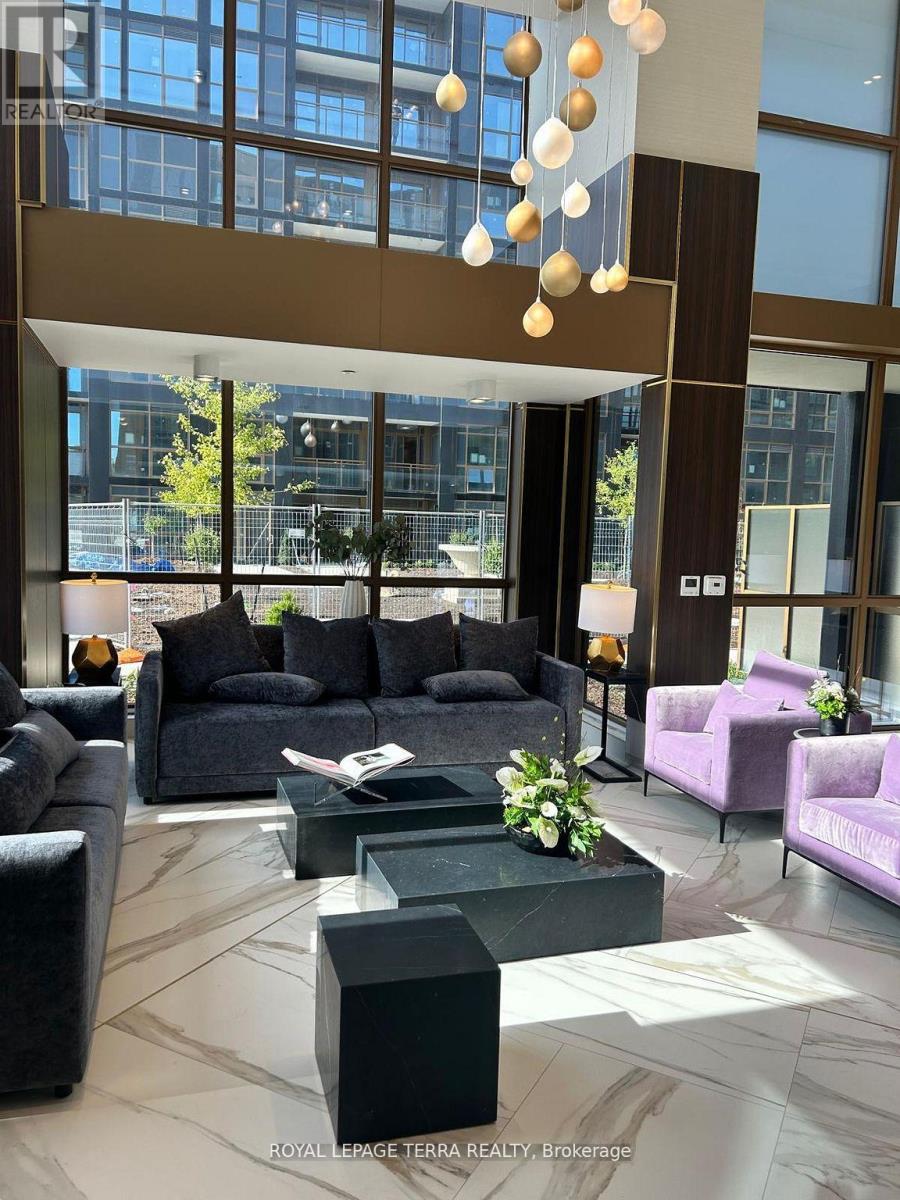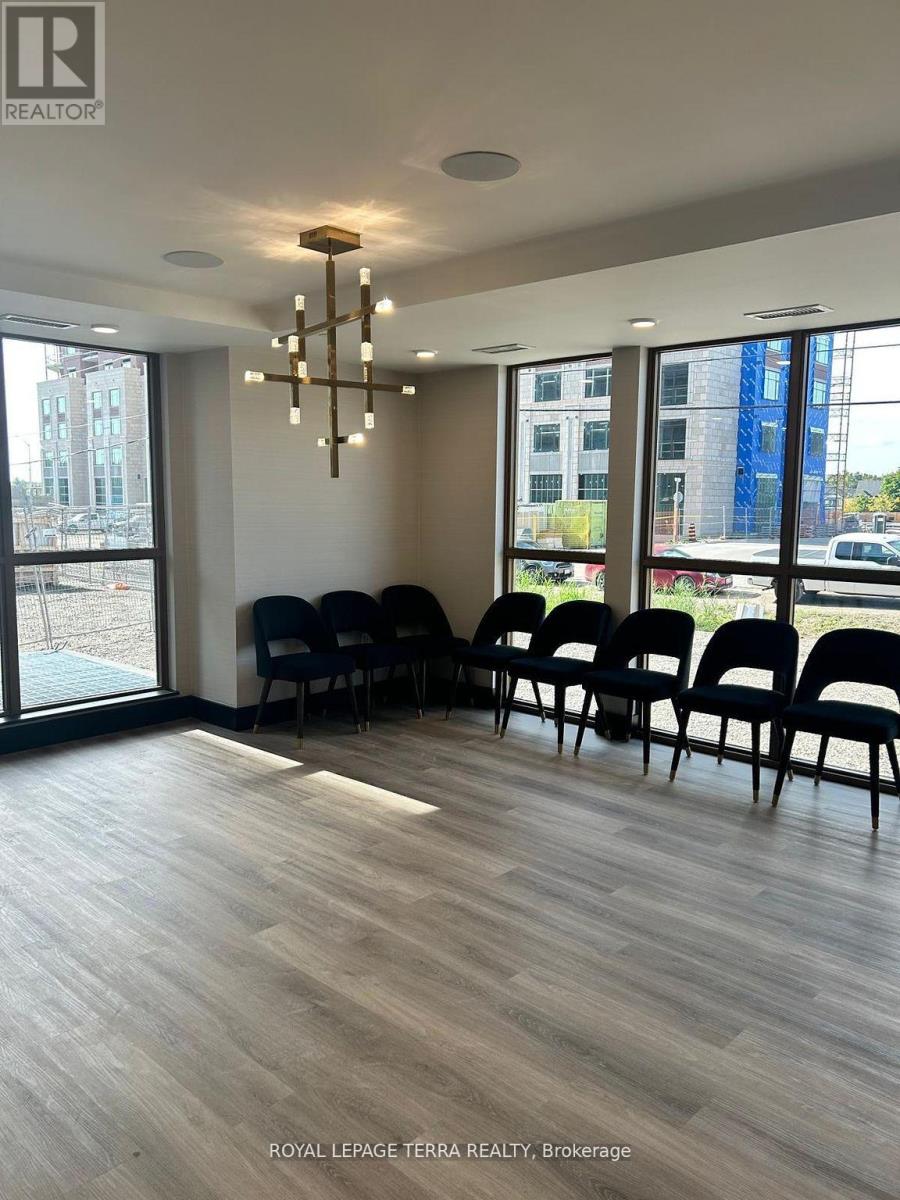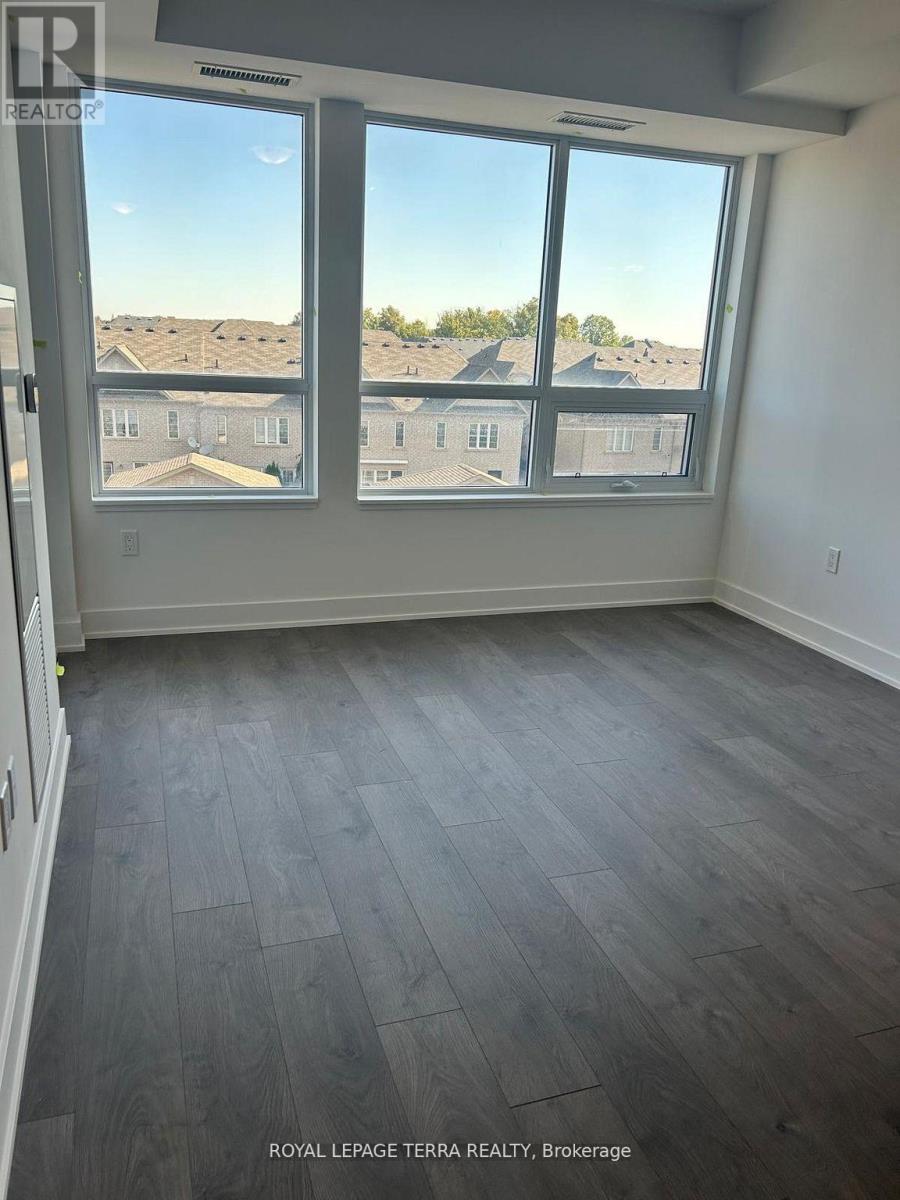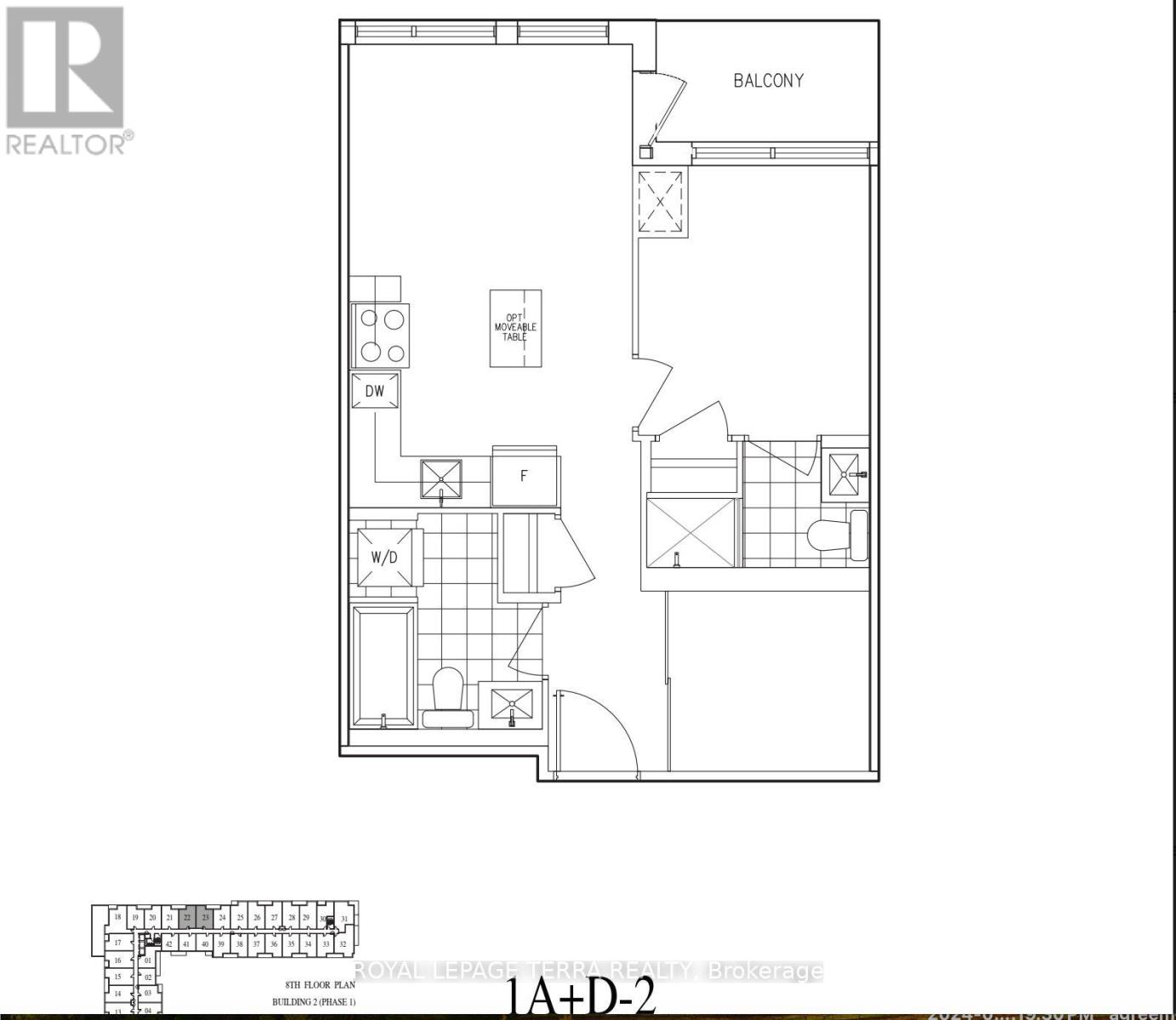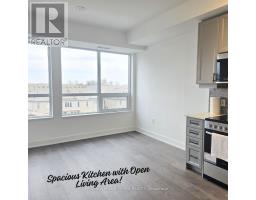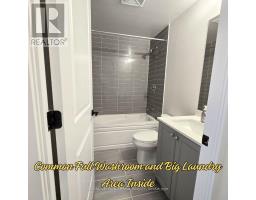422 - 2343 Khalsa Gate Oakville, Ontario L6M 4J2
$2,499 Monthly
Discover a fantastic opportunity to own this brand new 1+1 (2) bedroom, 2-bathroom condominium featuring 574 sq. ft. of thoughtfully designed living space. This modern condo includes 1 locker and 1 underground parking spot, making it ideal for both investors and homeowners seeking a blend of luxury and convenience. Bright, open floor plans designed for comfort and styleKeyless front door entry controlled via smartphone Ecobee Smart Thermostat with built-in Alexa Pre-wired cable TV and internet access in both the living room and bedrooms Smooth 9 ft. ceilings for a sleek, modern aesthetic. Granite kitchen countertops and stainless steel appliances Private balcony for outdoor relaxationIn-suite stacking washer and ventless heat pump dryer **** EXTRAS **** just minutes away from great shops, restaurants, schools, and parks. With easy access to Highways 407 and 403, commuting to downtown Toronto is a breeze, with a drive under 40 minutes. (id:50886)
Property Details
| MLS® Number | W9383200 |
| Property Type | Single Family |
| Community Name | West Oak Trails |
| AmenitiesNearBy | Public Transit, Schools, Place Of Worship |
| CommunityFeatures | Pet Restrictions, Community Centre |
| Features | Conservation/green Belt, Balcony, Carpet Free, In Suite Laundry |
| ParkingSpaceTotal | 1 |
Building
| BathroomTotal | 2 |
| BedroomsAboveGround | 1 |
| BedroomsBelowGround | 1 |
| BedroomsTotal | 2 |
| Amenities | Car Wash, Exercise Centre, Storage - Locker, Security/concierge |
| CoolingType | Central Air Conditioning |
| ExteriorFinish | Brick |
| FireProtection | Alarm System |
| FlooringType | Laminate |
| HeatingFuel | Natural Gas |
| HeatingType | Forced Air |
| SizeInterior | 499.9955 - 598.9955 Sqft |
| Type | Apartment |
Parking
| Underground |
Land
| Acreage | No |
| LandAmenities | Public Transit, Schools, Place Of Worship |
| LandscapeFeatures | Landscaped |
Rooms
| Level | Type | Length | Width | Dimensions |
|---|---|---|---|---|
| Main Level | Living Room | 3.4 m | 3 m | 3.4 m x 3 m |
| Main Level | Kitchen | 3.6 m | 3.6 m | 3.6 m x 3.6 m |
| Main Level | Primary Bedroom | 3.1 m | 2.8 m | 3.1 m x 2.8 m |
| Main Level | Bedroom | 2.8 m | 2.3 m | 2.8 m x 2.3 m |
Interested?
Contact us for more information
Usha Parmar
Broker
4040 Steeles Ave W Unit 12
Woodbridge, Ontario L4L 4Y5
Tej Thakor
Broker of Record
4040 Steeles Ave W Unit 12
Woodbridge, Ontario L4L 4Y5

