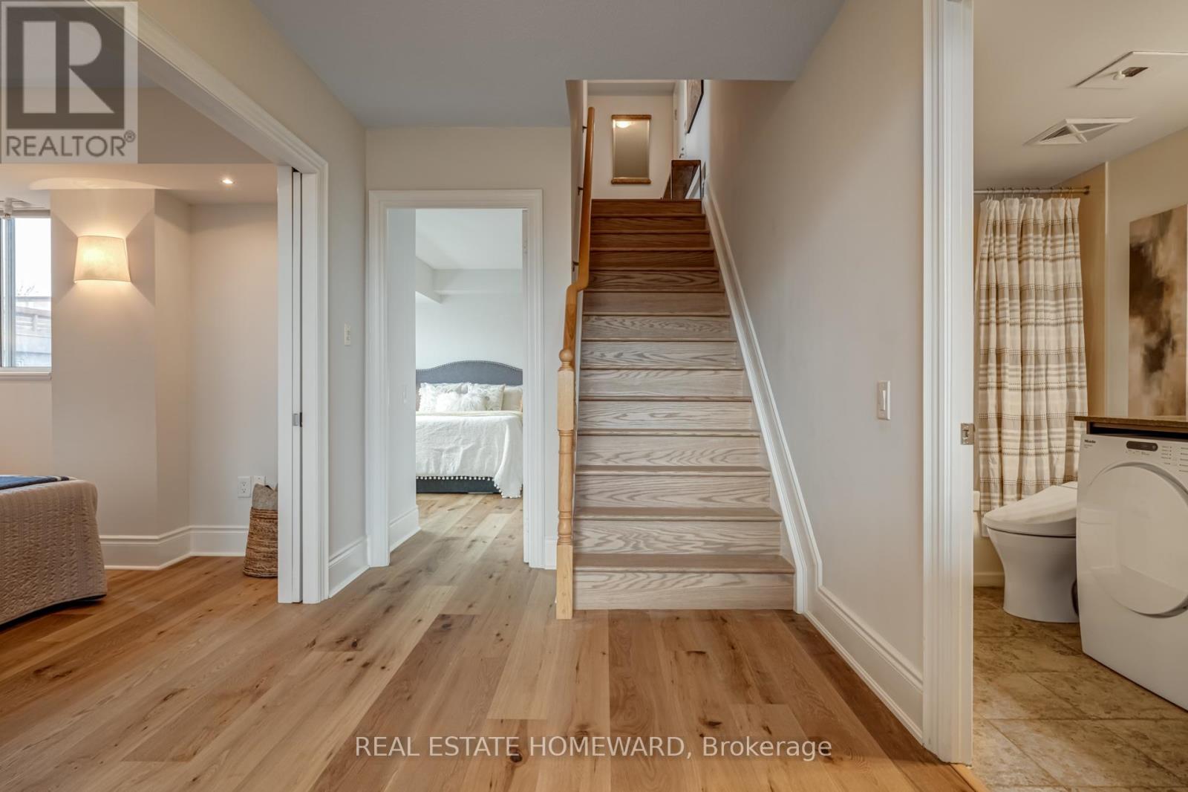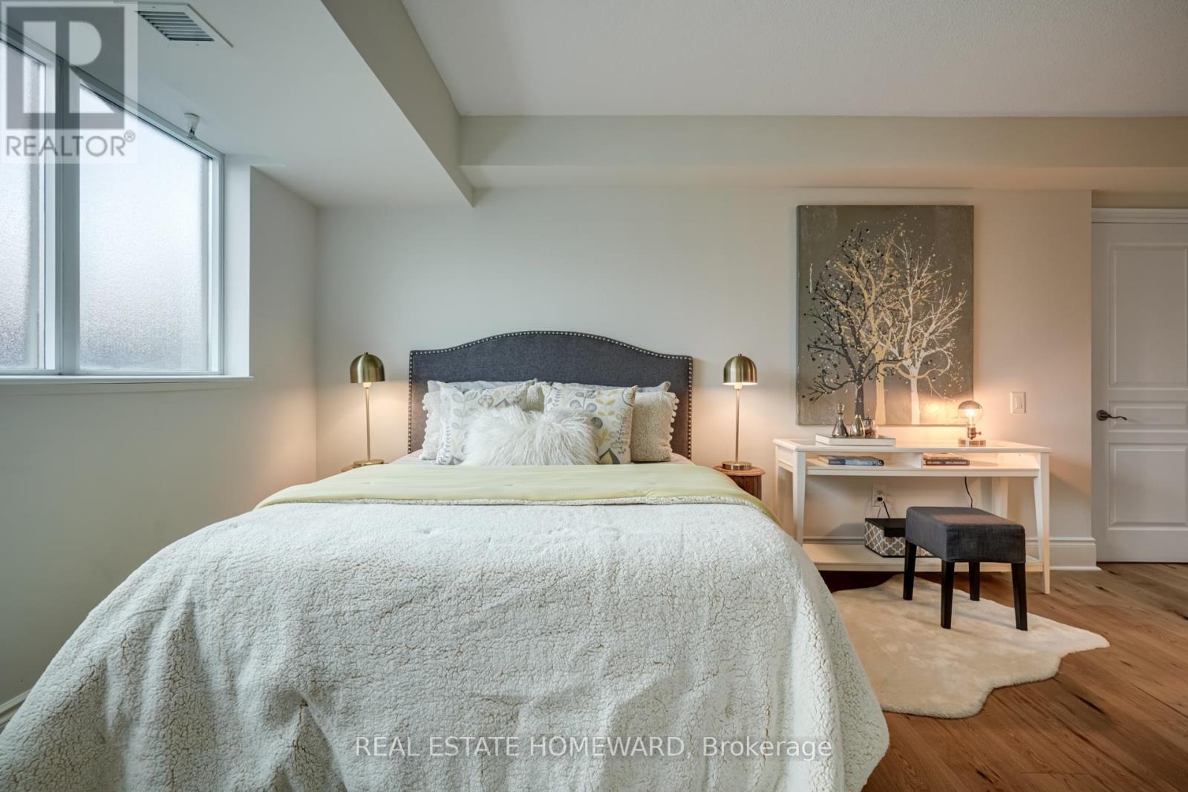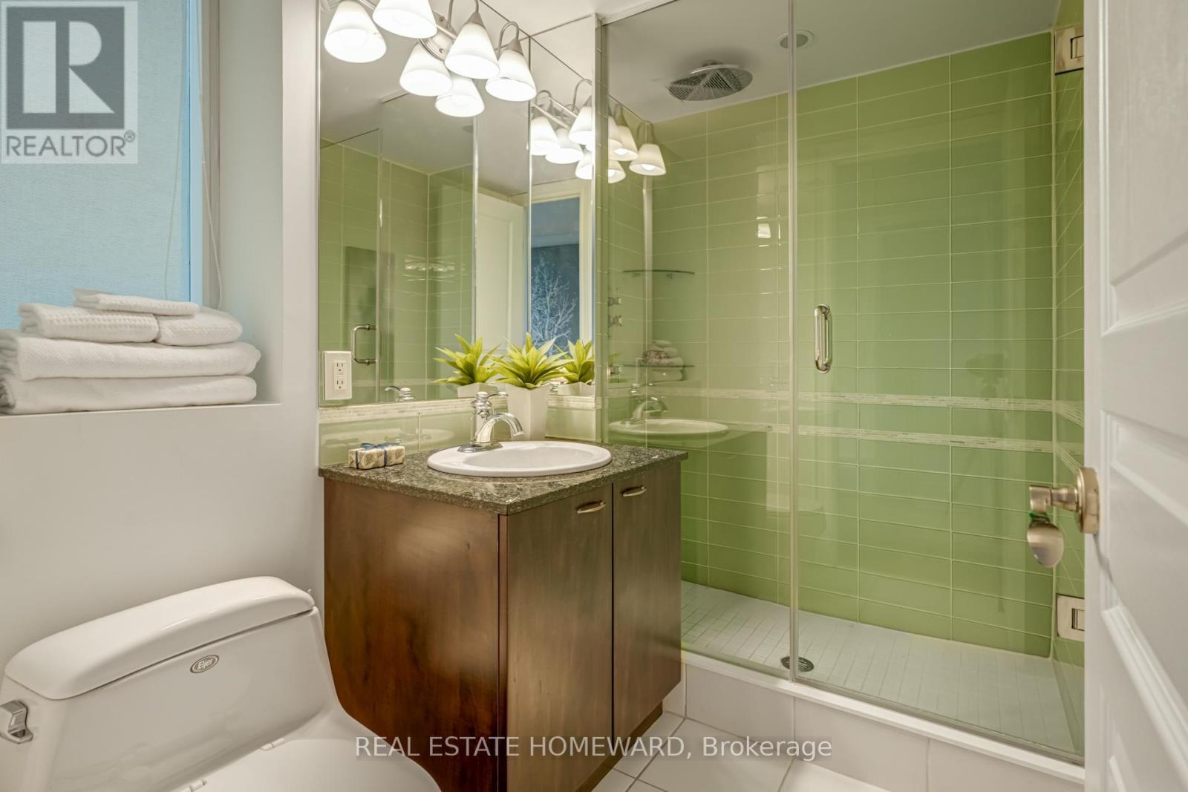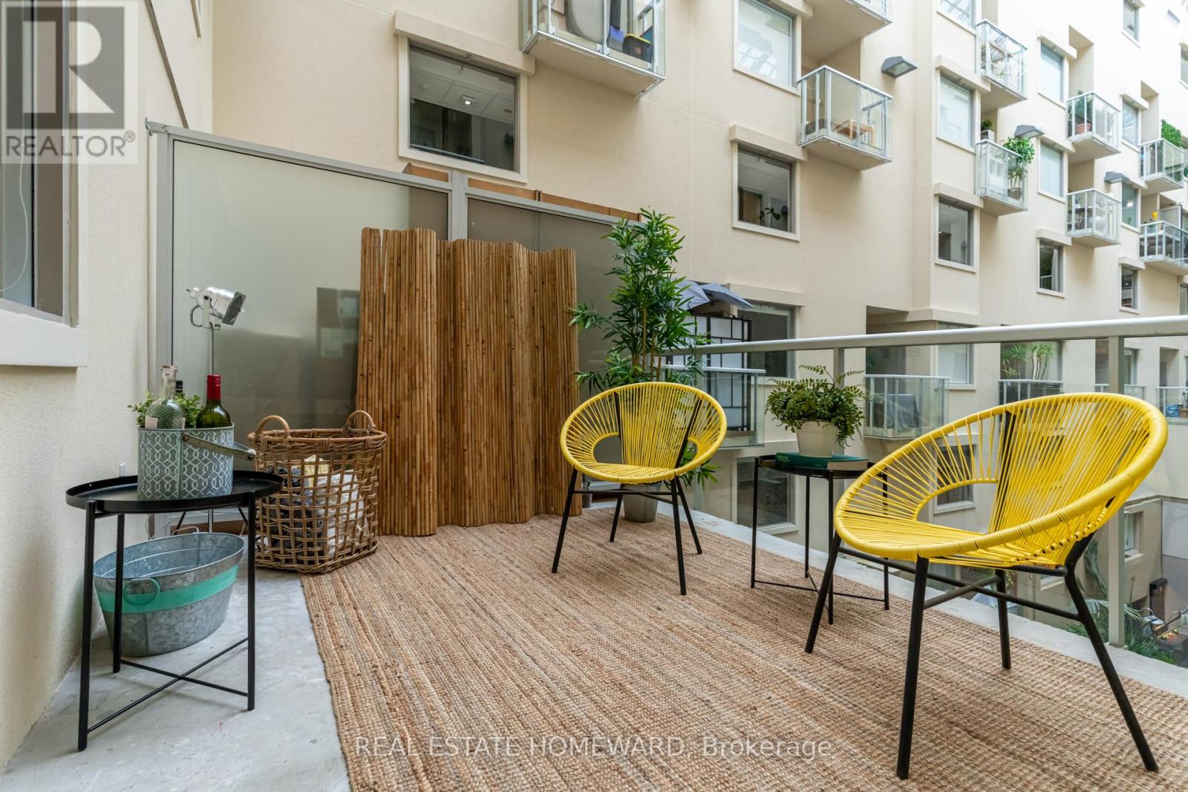422 - 437 Roncesvalles Avenue Toronto, Ontario M6R 3B9
$989,000Maintenance, Common Area Maintenance, Heat, Insurance, Parking, Water
$1,341.47 Monthly
Maintenance, Common Area Maintenance, Heat, Insurance, Parking, Water
$1,341.47 MonthlyBright multi-level corner unit offering room to grow in High Park Lofts! Entrance level den and powder room suitable as a home office, study, or guest accoms. Principal level features an abundance of afternoon & evening light, lofty ceilings, updated flooring and a cozy gas fireplace. Three (!) owned balcony spaces - a kitchen walkout, interior courtyard balcony and a furnished rooftop garden (spot 20) with a view of downtown. Convenient vertical bike rack for two, Level 2 EV charging, and a separate 120v receptacle at the underground parking spot. Steps to Roncesvalles' unique shops, eateries, cinema and nightlife. Well connected too, with your choice of three TTC streetcar lines, subway and GO/UP train. Howard PS catchment. Viewings by appointment only. **** EXTRAS **** Kitchen walkout (gas) & rooftop spaces (gas, water, hydro) are also BBQ friendly. (id:50886)
Property Details
| MLS® Number | W11925328 |
| Property Type | Single Family |
| Community Name | Roncesvalles |
| AmenitiesNearBy | Park, Place Of Worship, Public Transit, Schools |
| CommunityFeatures | Pet Restrictions |
| Features | Balcony |
| ParkingSpaceTotal | 1 |
Building
| BathroomTotal | 3 |
| BedroomsAboveGround | 2 |
| BedroomsBelowGround | 1 |
| BedroomsTotal | 3 |
| Amenities | Security/concierge, Visitor Parking, Storage - Locker |
| Appliances | Water Heater, Dishwasher, Dryer, Microwave, Refrigerator, Stove, Washer |
| ArchitecturalStyle | Multi-level |
| CoolingType | Central Air Conditioning |
| ExteriorFinish | Concrete |
| FireplacePresent | Yes |
| FireplaceTotal | 1 |
| FlooringType | Wood |
| HalfBathTotal | 1 |
| HeatingType | Heat Pump |
| SizeInterior | 1199.9898 - 1398.9887 Sqft |
| Type | Apartment |
Parking
| Underground |
Land
| Acreage | No |
| LandAmenities | Park, Place Of Worship, Public Transit, Schools |
| SurfaceWater | Lake/pond |
Rooms
| Level | Type | Length | Width | Dimensions |
|---|---|---|---|---|
| Main Level | Living Room | 5.1 m | 3.76 m | 5.1 m x 3.76 m |
| Main Level | Dining Room | 3.72 m | 2.26 m | 3.72 m x 2.26 m |
| Main Level | Kitchen | 3.27 m | 3.1 m | 3.27 m x 3.1 m |
| Main Level | Primary Bedroom | 4.55 m | 4.04 m | 4.55 m x 4.04 m |
| Main Level | Bedroom 2 | 3.06 m | 2.63 m | 3.06 m x 2.63 m |
| Upper Level | Den | 3.2 m | 2.95 m | 3.2 m x 2.95 m |
Interested?
Contact us for more information
Jeff D. Derksen
Broker
2320 Bloor Street West
Toronto, Ontario M6S 1P2
Shelagh Henshaw
Salesperson
1858 Queen Street E.
Toronto, Ontario M4L 1H1





































