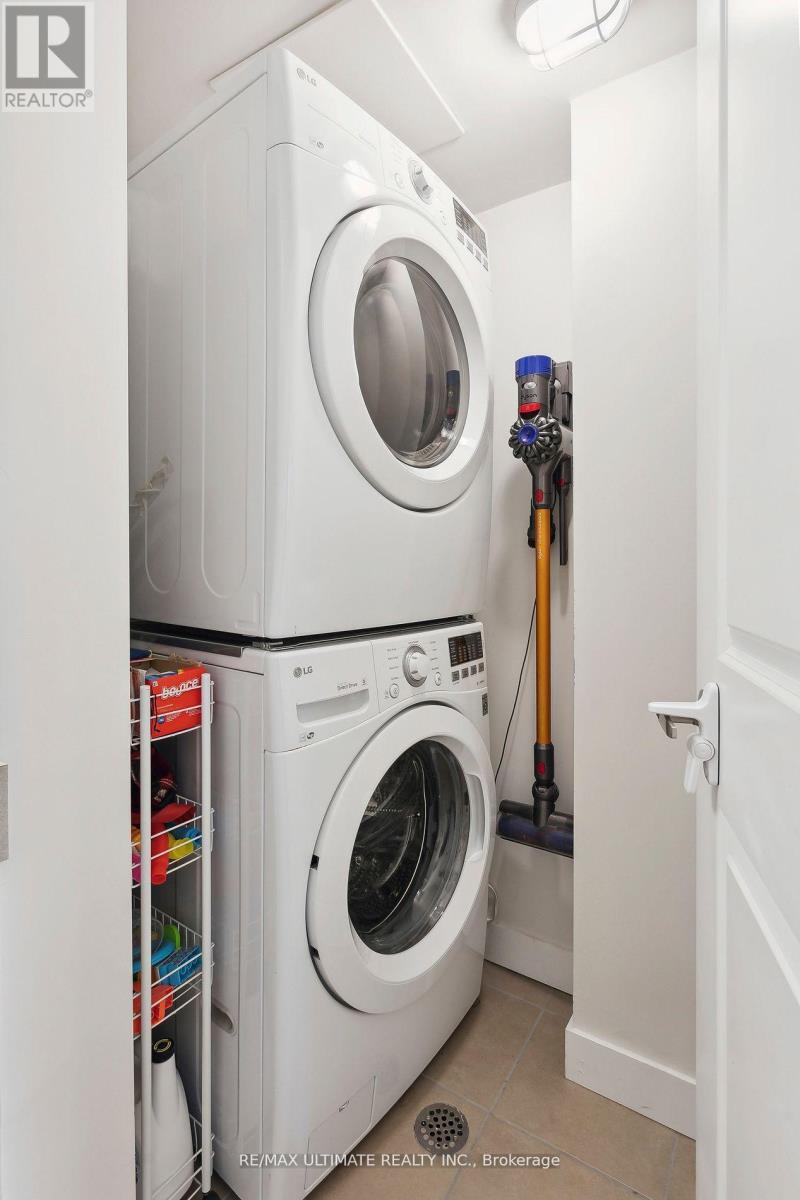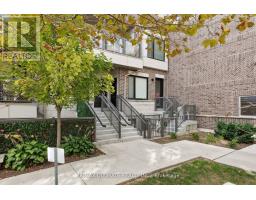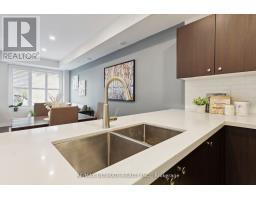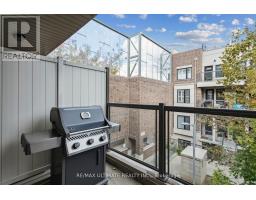422 - 8 Drummond Street Toronto, Ontario M8V 1Y8
$859,000Maintenance, Common Area Maintenance, Insurance, Parking
$458.04 Monthly
Maintenance, Common Area Maintenance, Insurance, Parking
$458.04 MonthlyWelcome to this stunning stacked townhouse in the heart of Mimico! This bright & airy 2-bedroom ft. a rare 3-bathroom layout, 1,170 sq ft of beautiful open-concept living space, plus an incredible rooftop terrace! Great kitchen counter space w/ lots of storage, breakfast bar overhang & S/S Appliances! The home features custom California shutters throughout, smoothed ceilings on main floor w/ pot lights, engineered hardwood floors & quiet courtyard view! The second level features an ideal layout with a large principal suite incl. double closets & an ensuite bath. Just steps from the Mimico GO Station, TTC bus stops, excellent schools, top-rated shopping, Jimmy's Coffee, Sanremo Bakery, waterfront trails, and more! Welcome home to Mimico living at its finest! **** EXTRAS **** The crown jewel is the private rooftop terrace w/ bonus shade reprieve on hot sunny days! Whether you're soaking up the sun or hosting friends, this space is truly your personal oasis! (id:50886)
Property Details
| MLS® Number | W9511619 |
| Property Type | Single Family |
| Community Name | Mimico |
| AmenitiesNearBy | Park, Place Of Worship, Public Transit, Schools |
| CommunityFeatures | Pet Restrictions, Community Centre |
| ParkingSpaceTotal | 1 |
Building
| BathroomTotal | 3 |
| BedroomsAboveGround | 2 |
| BedroomsTotal | 2 |
| Amenities | Visitor Parking |
| Appliances | Dishwasher, Dryer, Hood Fan, Refrigerator, Stove, Washer, Window Coverings |
| CoolingType | Central Air Conditioning |
| ExteriorFinish | Brick Facing, Concrete |
| FlooringType | Laminate, Tile |
| HalfBathTotal | 1 |
| HeatingFuel | Natural Gas |
| HeatingType | Forced Air |
| SizeInterior | 999.992 - 1198.9898 Sqft |
| Type | Row / Townhouse |
Parking
| Underground |
Land
| Acreage | No |
| LandAmenities | Park, Place Of Worship, Public Transit, Schools |
Rooms
| Level | Type | Length | Width | Dimensions |
|---|---|---|---|---|
| Second Level | Primary Bedroom | 4.62 m | 3.28 m | 4.62 m x 3.28 m |
| Second Level | Bedroom 2 | 2.84 m | 2.59 m | 2.84 m x 2.59 m |
| Main Level | Living Room | 3.33 m | 2.92 m | 3.33 m x 2.92 m |
| Main Level | Dining Room | 4.38 m | 2.42 m | 4.38 m x 2.42 m |
| Main Level | Kitchen | 3.07 m | 3.02 m | 3.07 m x 3.02 m |
| Upper Level | Other | Measurements not available |
https://www.realtor.ca/real-estate/27583052/422-8-drummond-street-toronto-mimico-mimico
Interested?
Contact us for more information
Sandy Chen
Broker
1739 Bayview Ave.
Toronto, Ontario M4G 3C1
Mike Kennedy
Salesperson
1739 Bayview Ave.
Toronto, Ontario M4G 3C1

















































































