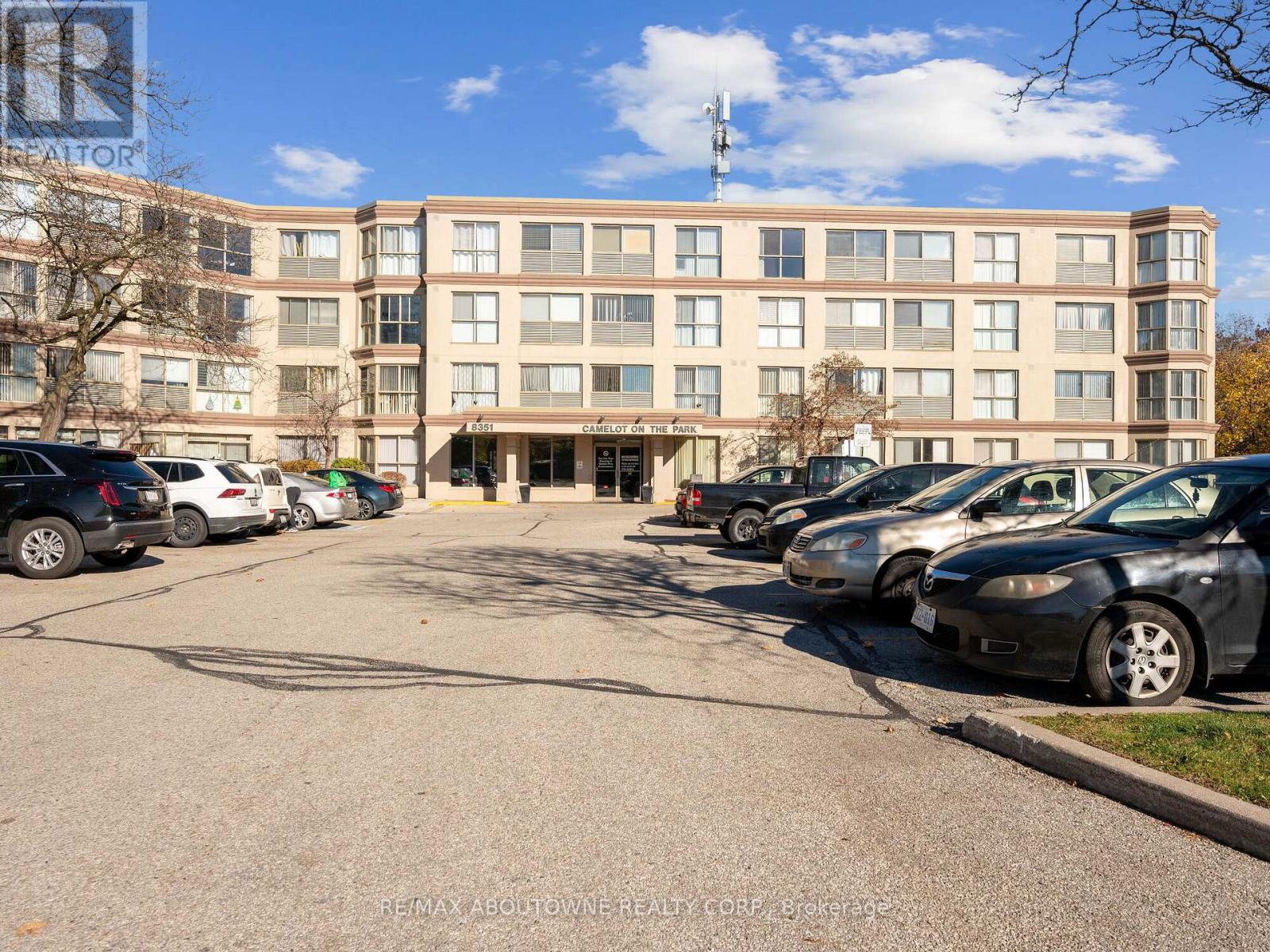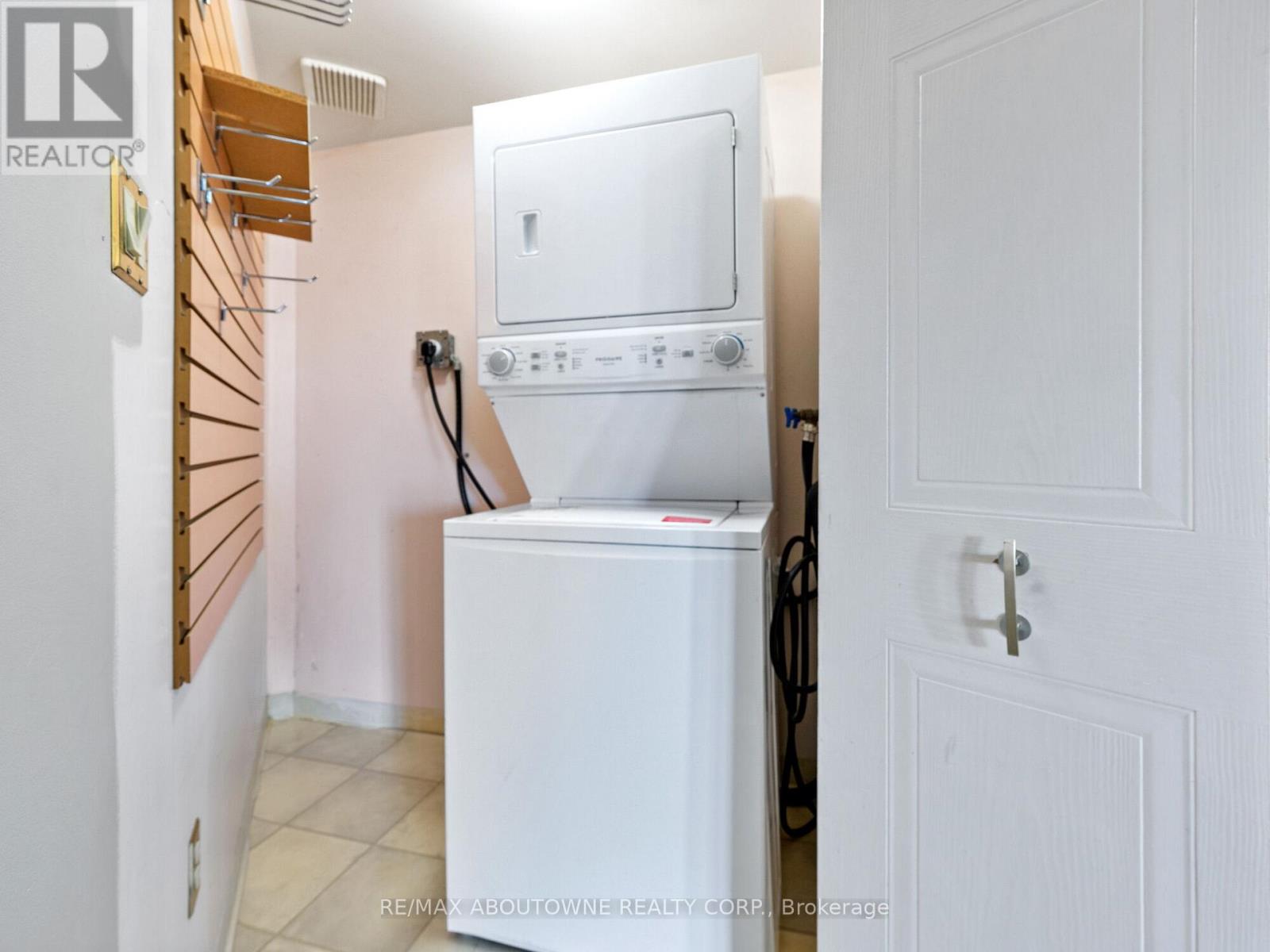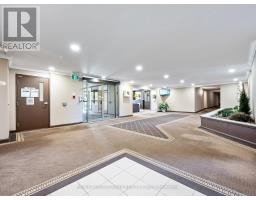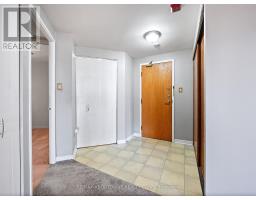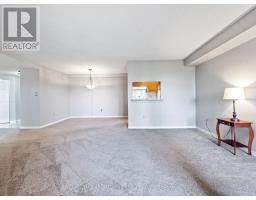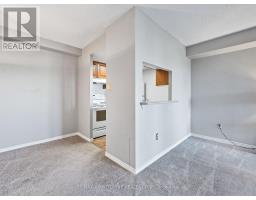422 - 8351 Mclaughlin Road Brampton, Ontario L6Y 4H8
$417,000Maintenance, Heat, Electricity, Water, Insurance, Parking
$842.55 Monthly
Maintenance, Heat, Electricity, Water, Insurance, Parking
$842.55 MonthlyWelcome to 8351 McLaughlin Road, Unit 422 in Brampton, a rare opportunity to own an oversized condo in a peaceful, low-density building. This 957 sq ft bright and spacious 2-bedroom + den unit offers endless possibilities to customize and renovate, allowing you to create your dream space. Key Features: Generous layout with plenty of space to entertain or relax. Versatile den, perfect for a home office, guest room, or hobby space. Prime location close to shopping, transit, and everyday conveniences. Quiet building with a strong sense of community. Offered at an unbeatable price ideal for first-time buyers or savvy investors. This condo provides the perfect canvas to design a home that truly reflects your style. Don't miss this fantastic opportunity schedule your viewing today! (id:50886)
Property Details
| MLS® Number | W10427088 |
| Property Type | Single Family |
| Community Name | Brampton South |
| AmenitiesNearBy | Public Transit, Place Of Worship |
| CommunityFeatures | Pet Restrictions |
| Features | In Suite Laundry |
| ParkingSpaceTotal | 1 |
| PoolType | Indoor Pool |
Building
| BathroomTotal | 1 |
| BedroomsAboveGround | 2 |
| BedroomsTotal | 2 |
| Amenities | Exercise Centre, Party Room, Visitor Parking |
| Appliances | Dishwasher, Dryer, Range, Refrigerator, Stove, Washer, Window Coverings |
| CoolingType | Central Air Conditioning |
| ExteriorFinish | Brick |
| FlooringType | Carpeted |
| HeatingFuel | Natural Gas |
| HeatingType | Forced Air |
| SizeInterior | 899.9921 - 998.9921 Sqft |
| Type | Apartment |
Parking
| Underground |
Land
| Acreage | No |
| LandAmenities | Public Transit, Place Of Worship |
Rooms
| Level | Type | Length | Width | Dimensions |
|---|---|---|---|---|
| Main Level | Living Room | Measurements not available | ||
| Main Level | Kitchen | Measurements not available | ||
| Main Level | Dining Room | Measurements not available | ||
| Main Level | Primary Bedroom | Measurements not available | ||
| Main Level | Bedroom 2 | Measurements not available | ||
| Main Level | Den | Measurements not available |
Interested?
Contact us for more information
Lisa Iturriaga
Salesperson
1235 North Service Rd W #100d
Oakville, Ontario L6M 3G5




