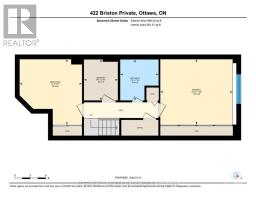422 Briston Ottawa, Ontario K1G 5R4
$349,000Maintenance, Insurance
$435 Monthly
Maintenance, Insurance
$435 MonthlyFlooring: Vinyl, This nicely updated 2 bed 2 bath lower unit is freshly painted and has brand-new flooring that effortlessly blend style and comfort. The open-concept living area provides a spacious environment for both relaxation and entertaining, making it the perfect setting for cozy evenings or hosting friends and family. Each bedroom offers ample space and natural light, ensuring a tranquil retreat, while the two well-appointed bathrooms provide convenience and privacy for everyday living. Situated in a desirable neighbourhood, this stacked unit offers the balance of serene residential living with easy access to local amenities. Link below for 3D tour and floor plans., Flooring: Carpet Wall To Wall (id:50886)
Property Details
| MLS® Number | X9523414 |
| Property Type | Single Family |
| Neigbourhood | Hunt Club Park |
| Community Name | 3808 - Hunt Club Park |
| Amenities Near By | Public Transit |
| Community Features | Pet Restrictions |
| Parking Space Total | 1 |
Building
| Bathroom Total | 2 |
| Bedrooms Below Ground | 2 |
| Bedrooms Total | 2 |
| Amenities | Fireplace(s) |
| Appliances | Dishwasher, Dryer, Microwave, Refrigerator, Stove, Washer |
| Basement Development | Finished |
| Basement Type | Full (finished) |
| Exterior Finish | Brick |
| Fireplace Present | Yes |
| Fireplace Total | 1 |
| Foundation Type | Concrete |
| Half Bath Total | 1 |
| Heating Fuel | Electric |
| Heating Type | Baseboard Heaters |
| Stories Total | 2 |
| Size Interior | 1,000 - 1,199 Ft2 |
| Type | Apartment |
| Utility Water | Municipal Water |
Land
| Acreage | No |
| Land Amenities | Public Transit |
| Zoning Description | Res |
Rooms
| Level | Type | Length | Width | Dimensions |
|---|---|---|---|---|
| Lower Level | Primary Bedroom | 3.81 m | 4.21 m | 3.81 m x 4.21 m |
| Lower Level | Bathroom | 2.38 m | 2.23 m | 2.38 m x 2.23 m |
| Lower Level | Bedroom | 3.83 m | 3.65 m | 3.83 m x 3.65 m |
| Lower Level | Laundry Room | 2.38 m | 1.98 m | 2.38 m x 1.98 m |
| Main Level | Kitchen | 2.23 m | 3.45 m | 2.23 m x 3.45 m |
| Main Level | Living Room | 4.47 m | 4.52 m | 4.47 m x 4.52 m |
| Main Level | Dining Room | 2.36 m | 1.72 m | 2.36 m x 1.72 m |
| Main Level | Bathroom | 1.82 m | 1.49 m | 1.82 m x 1.49 m |
https://www.realtor.ca/real-estate/27556711/422-briston-ottawa-3808-hunt-club-park
Contact Us
Contact us for more information
Adam Pearce
Salesperson
423 Bronson Ave
Ottawa, Ontario K1R 6J5
(613) 521-2000
Matt Robinson
Broker of Record
www.pickmatt.ca/
www.facebook.com/1MattRobinson
423 Bronson Ave
Ottawa, Ontario K1R 6J5
(613) 521-2000





































