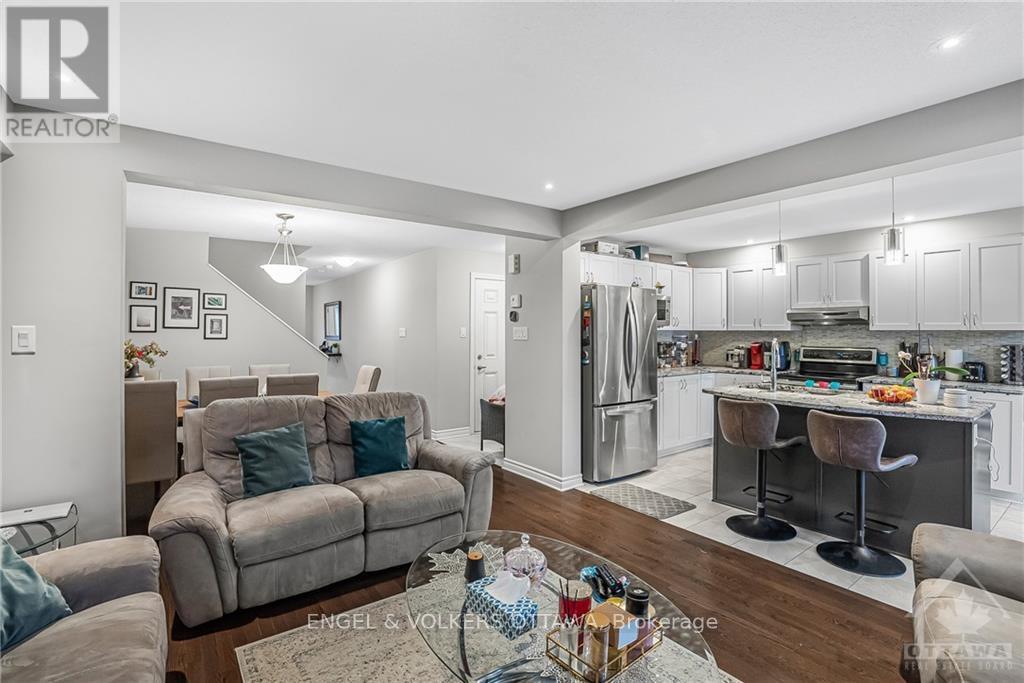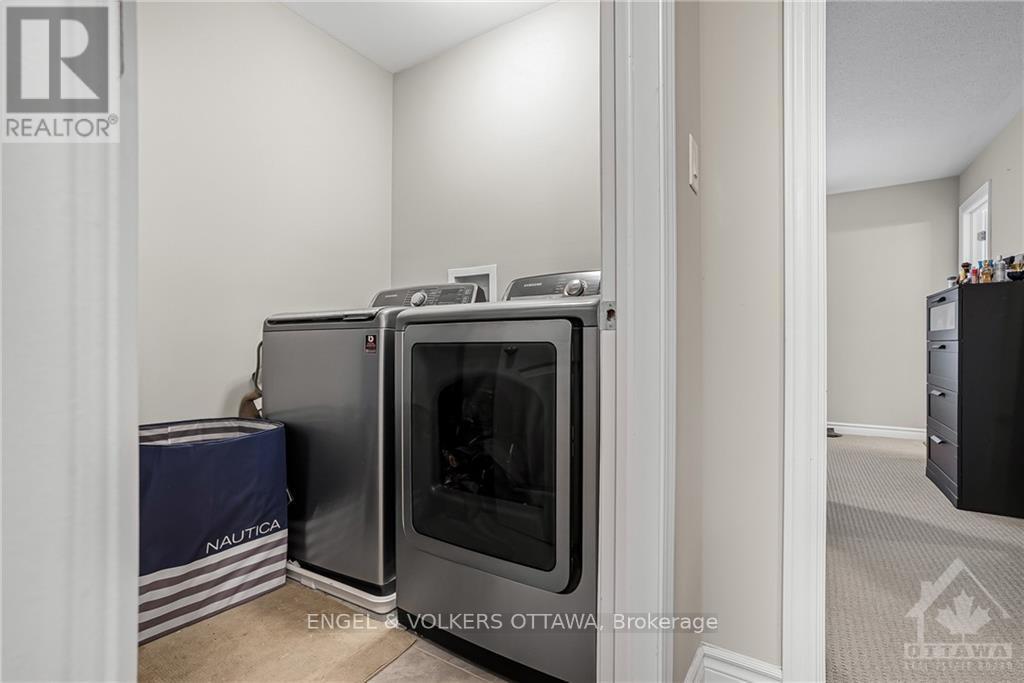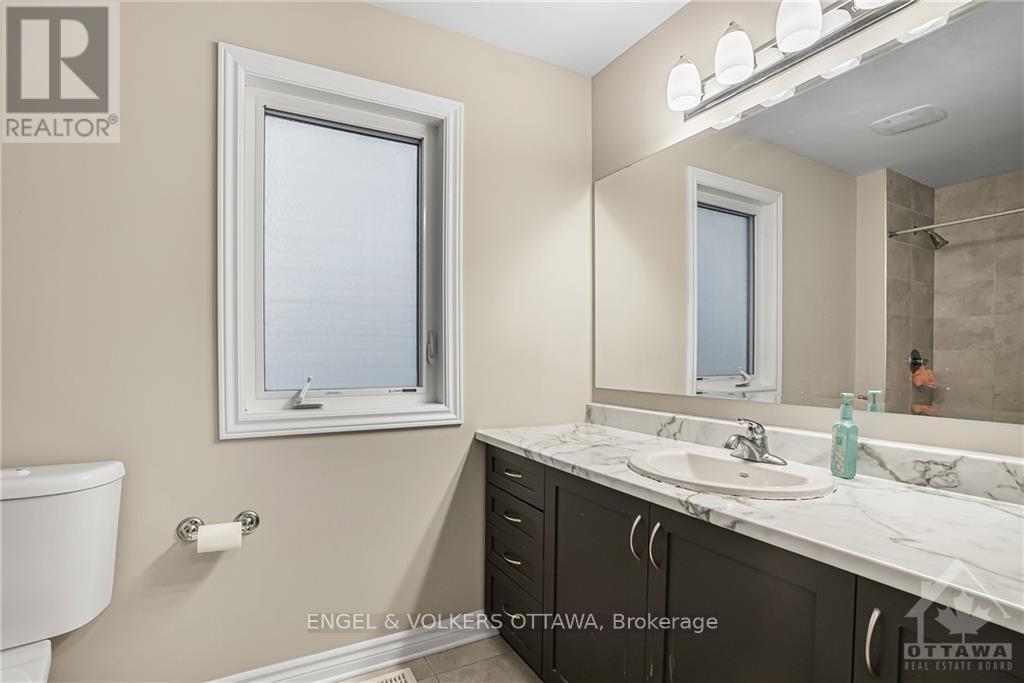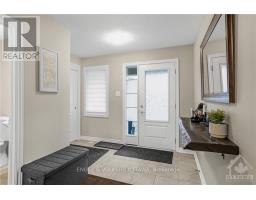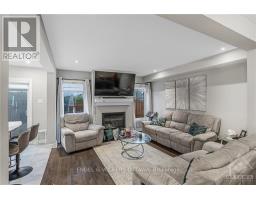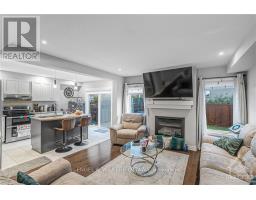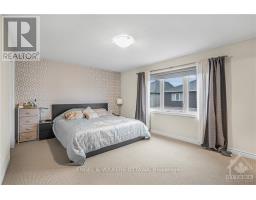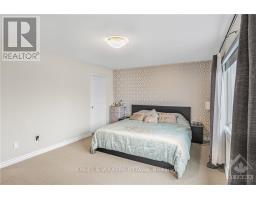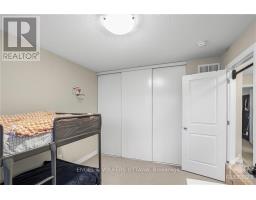422 Country Glen Way Ottawa, Ontario K2T 0H9
$2,900 Monthly
**NO Smoking, NO pets allowed**Nestled in the trending Kanata Lakes community, this move-in-ready home offers bright, spacious living spaces & elegant details throughout. Step into a welcoming foyer with coat closets at both the main & garage entrances. Main level flows effortlessly, connecting a cozy living room with a gas fireplace, dining room, & a kitchen outfitted with stainless steel appliances, marble countertops, & a convenient island for casual dining. Upstairs, find 2 spacious bedrooms with ample closet space, & a large primary bedroom with a walk-in closet & ensuite featuring a marble vanity. A laundry room completes the upper level. Outside, enjoy a fenced backyard with a large deck & green space, perfect for relaxation. Situated within walking distance of the Canadian Tire Centre for hockey games & concerts, & just minutes to Tanger Outlets, top-rated schools, restaurants, groceries, public transit, & more. This home combines comfort, convenience, & modern elegance - ready for you to make it your own! Flooring: Hardwood, Tile, Carpet W/W & Mixed. Year Built: 2015. **** EXTRAS **** Kids bunk bed (single) with both frame and mattress, TV mount in living room, trampoline in backyard. (id:50886)
Property Details
| MLS® Number | X10410895 |
| Property Type | Single Family |
| Neigbourhood | Kanata Lakes; Heritage Hills |
| Community Name | 9007 - Kanata - Kanata Lakes/Heritage Hills |
| AmenitiesNearBy | Park, Public Transit, Schools |
| CommunityFeatures | Community Centre |
| ParkingSpaceTotal | 3 |
| Structure | Deck |
Building
| BathroomTotal | 3 |
| BedroomsAboveGround | 3 |
| BedroomsTotal | 3 |
| Amenities | Fireplace(s) |
| Appliances | Dishwasher, Dryer, Hood Fan, Refrigerator, Stove, Washer |
| BasementDevelopment | Unfinished |
| BasementType | Full (unfinished) |
| ConstructionStyleAttachment | Detached |
| CoolingType | Central Air Conditioning |
| ExteriorFinish | Brick, Vinyl Siding |
| FireplacePresent | Yes |
| FireplaceTotal | 1 |
| FoundationType | Poured Concrete |
| HalfBathTotal | 1 |
| HeatingFuel | Natural Gas |
| HeatingType | Forced Air |
| StoriesTotal | 2 |
| Type | House |
| UtilityWater | Municipal Water |
Parking
| Attached Garage | |
| Inside Entry |
Land
| Acreage | No |
| FenceType | Fenced Yard |
| LandAmenities | Park, Public Transit, Schools |
| Sewer | Sanitary Sewer |
Rooms
| Level | Type | Length | Width | Dimensions |
|---|---|---|---|---|
| Second Level | Bathroom | 1.65 m | 3.47 m | 1.65 m x 3.47 m |
| Second Level | Bedroom | 3.04 m | 3.04 m | 3.04 m x 3.04 m |
| Second Level | Bedroom | 3.04 m | 3.5 m | 3.04 m x 3.5 m |
| Second Level | Bathroom | 1.75 m | 3.17 m | 1.75 m x 3.17 m |
| Second Level | Laundry Room | 1.62 m | 1.87 m | 1.62 m x 1.87 m |
| Second Level | Primary Bedroom | 3.68 m | 5.08 m | 3.68 m x 5.08 m |
| Main Level | Kitchen | 2.89 m | 4.62 m | 2.89 m x 4.62 m |
| Main Level | Living Room | 3.58 m | 3.73 m | 3.58 m x 3.73 m |
| Main Level | Dining Room | 2.79 m | 3.75 m | 2.79 m x 3.75 m |
| Main Level | Bathroom | 1.42 m | 1.54 m | 1.42 m x 1.54 m |
Interested?
Contact us for more information
Tiffany Ambar
Salesperson
292 Somerset Street West
Ottawa, Ontario K2P 0J6









